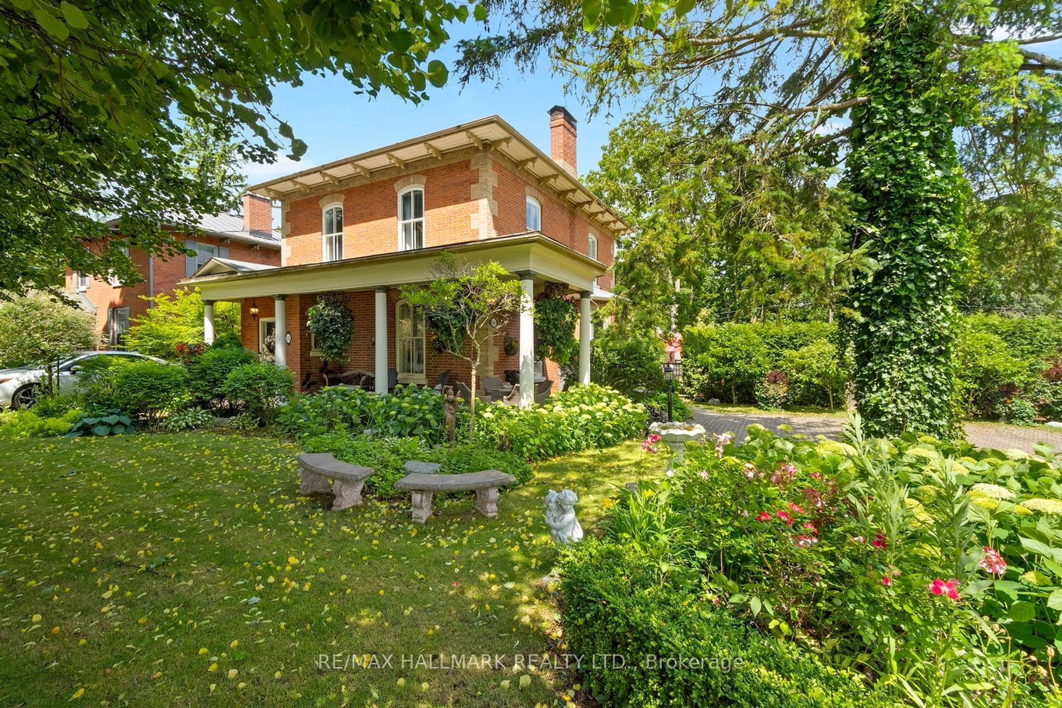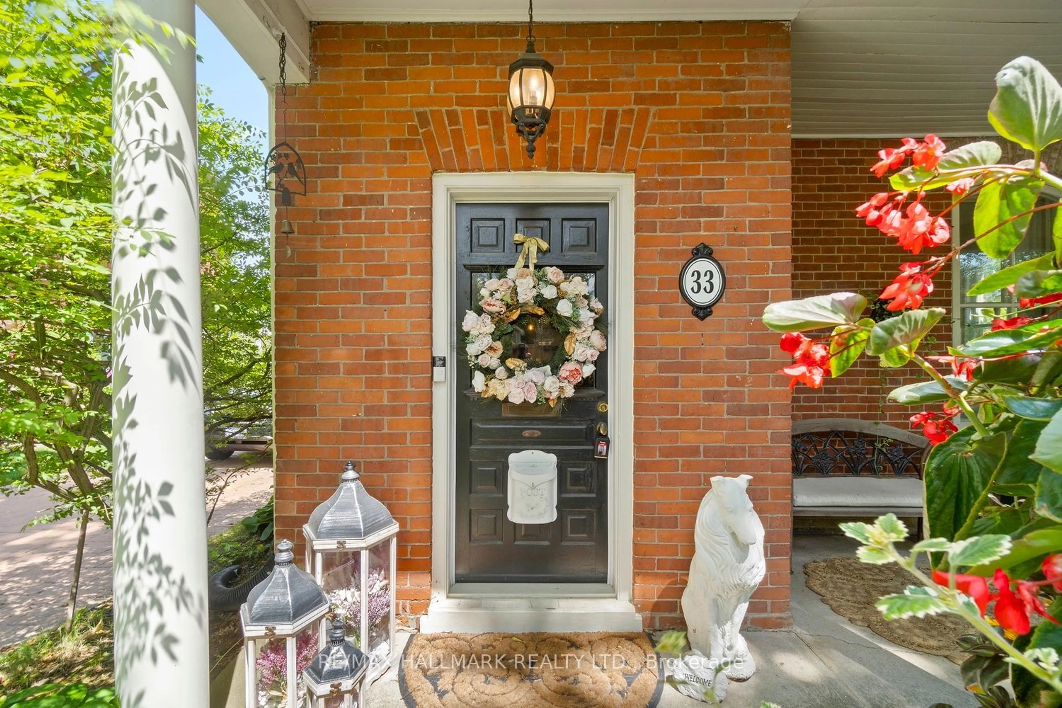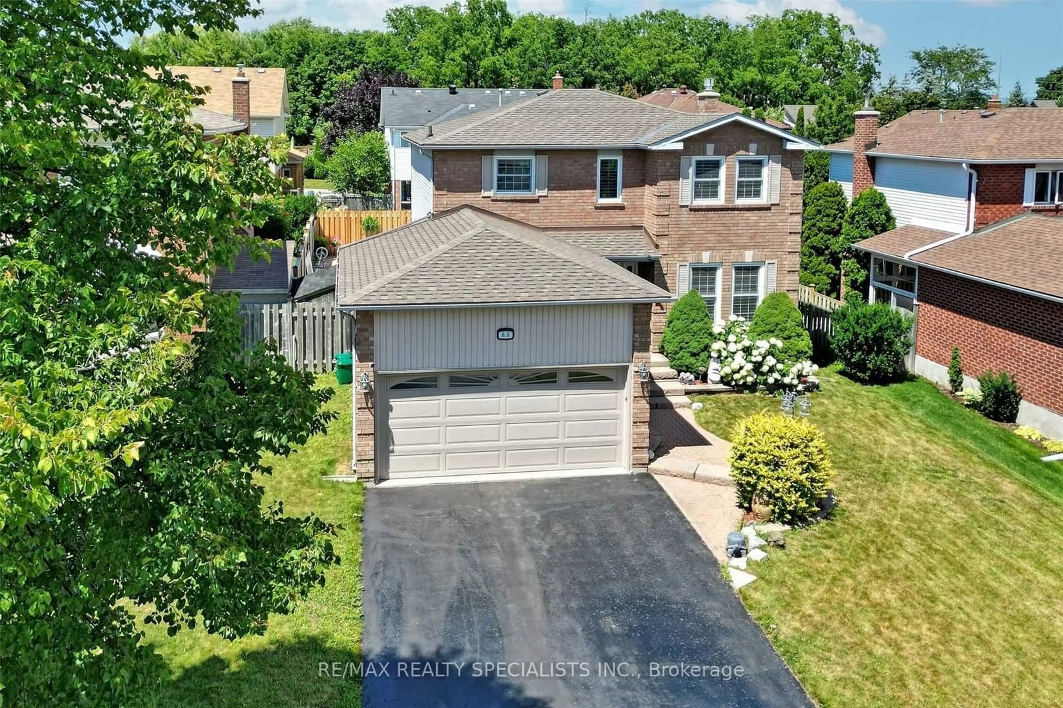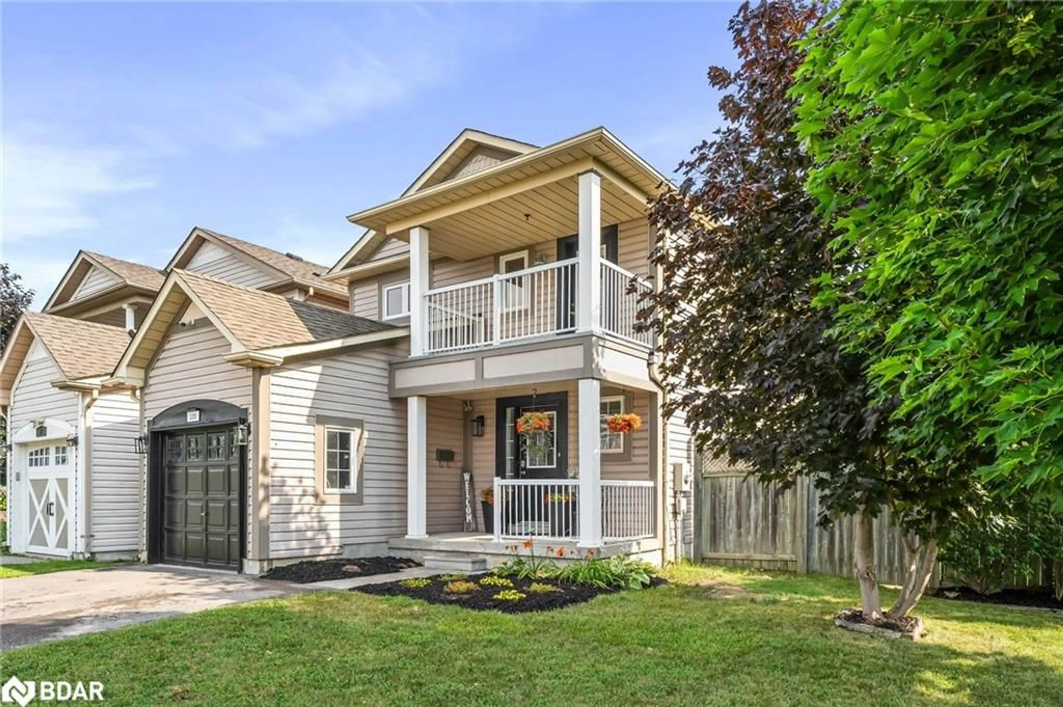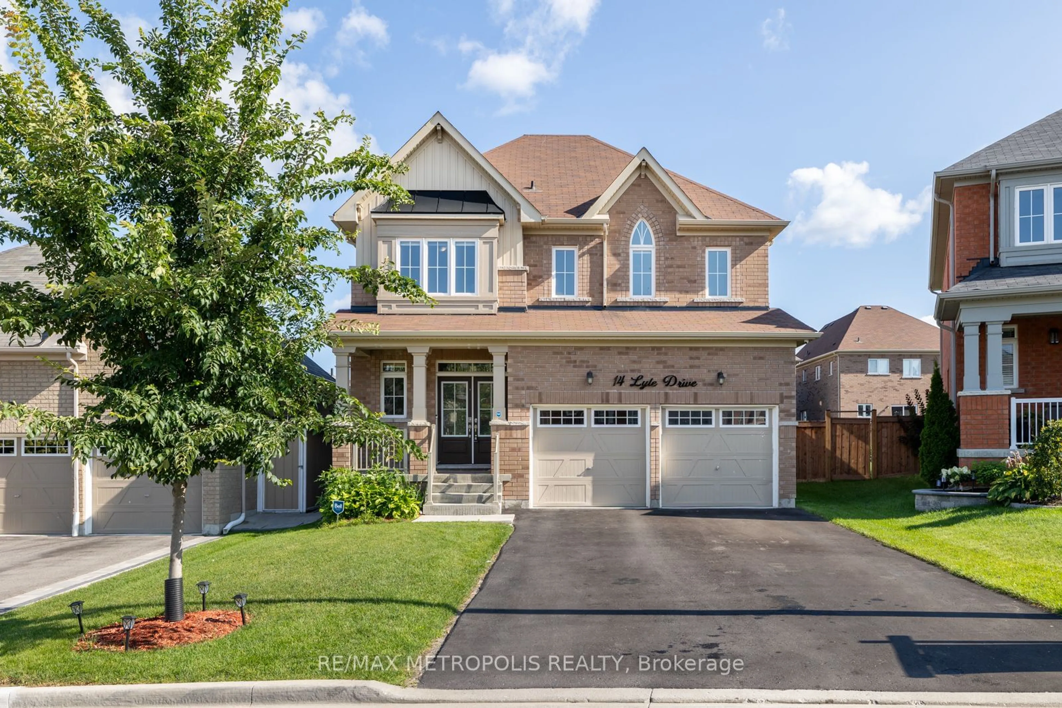33 Beech Ave, Clarington, Ontario L1C 3A1
Contact us about this property
Highlights
Estimated ValueThis is the price Wahi expects this property to sell for.
The calculation is powered by our Instant Home Value Estimate, which uses current market and property price trends to estimate your home’s value with a 90% accuracy rate.$894,000*
Price/Sqft$652/sqft
Days On Market32 days
Est. Mortgage$6,226/mth
Tax Amount (2023)$5,189/yr
Description
Rarely available on the market, this circa 1880 brick Victorian home embodies classic turn-of-the-century charm, nestled in Bowmanville's historic district. This tastefully appointed heritage residence exudes elegance, featuring exquisite woodwork, trim, extra-large floorboards, and meticulously preserved period details. All the grandeurs and formalities of a historic home are here; The inviting parlour for guests; the formal front entrance; the sophisticated dining room perfect for entertaining and more. Cook up a storm in your spacious kitchen and relax in the adjoining sitting room. Enjoy the comforts of the rear family room with a cozy fireplace, unique ceiling beams and vaulted ceilings. Upstairs, four stunning bedrooms showcase classic features such as trim, crown moulding, wood floors, stylish light fixtures, and picturesque windows. The primary suite includes a walk-in closet and electric fireplace, perfect for chilly evenings. Situated on a generous double lot, Beech Avenue offers a serene country garden setting complete with surrounding decks and a front porch that evokes a sense of leisurely afternoons. Extensive upgrades, including to the roof, wiring, plumbing, HVAC system, and Air Purifier system, ensure modern comfort and convenience while preserving the home's historic integrity. For those seeking an old-world charm home in a tranquil setting, your search ends here.
Property Details
Interior
Features
Main Floor
Sitting
2.73 x 2.76Hardwood Floor / 3 Pc Bath / W/O To Deck
Family
4.75 x 4.92Wood Floor / Vaulted Ceiling / Gas Fireplace
Living
4.57 x 4.26Hardwood Floor / Formal Rm / Gas Fireplace
Kitchen
5.00 x 3.07Hardwood Floor / Centre Island / Combined W/Sunroom
Exterior
Features
Parking
Garage spaces -
Garage type -
Other parking spaces 5
Total parking spaces 5
Property History
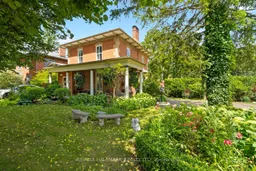 35
35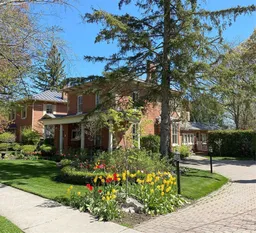 39
39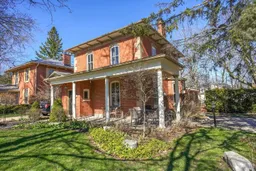 38
38Get up to 1% cashback when you buy your dream home with Wahi Cashback

A new way to buy a home that puts cash back in your pocket.
- Our in-house Realtors do more deals and bring that negotiating power into your corner
- We leverage technology to get you more insights, move faster and simplify the process
- Our digital business model means we pass the savings onto you, with up to 1% cashback on the purchase of your home
