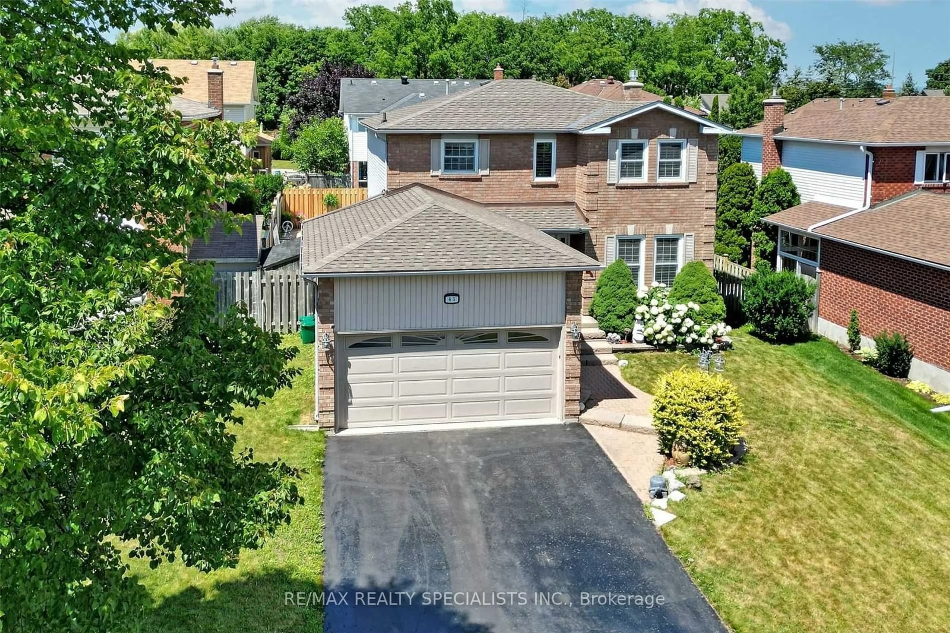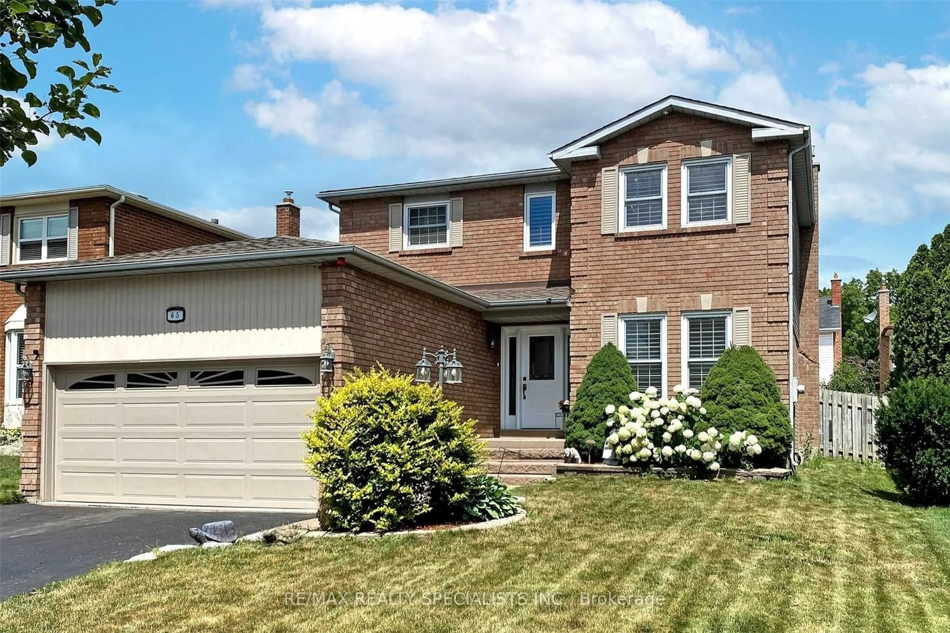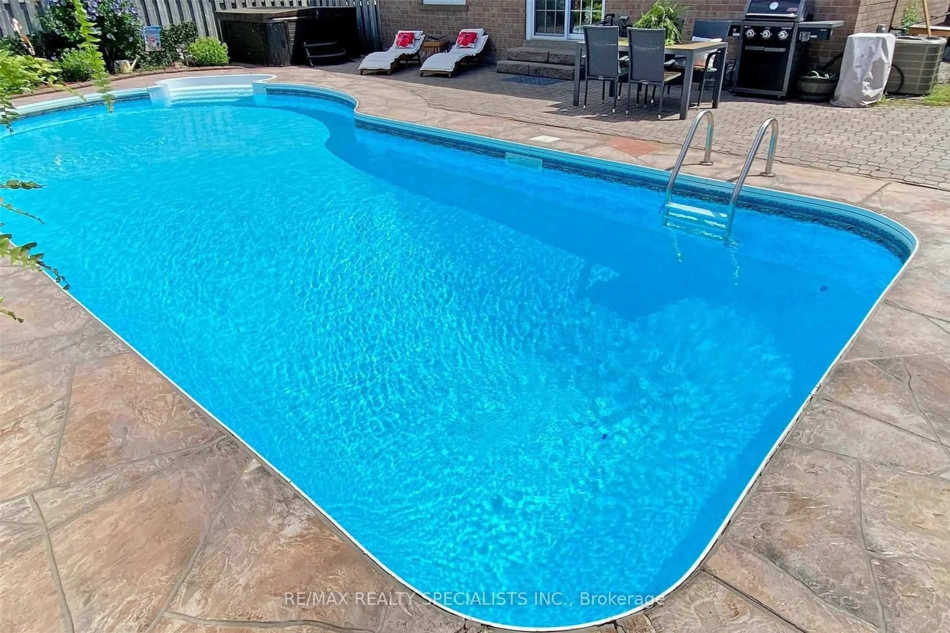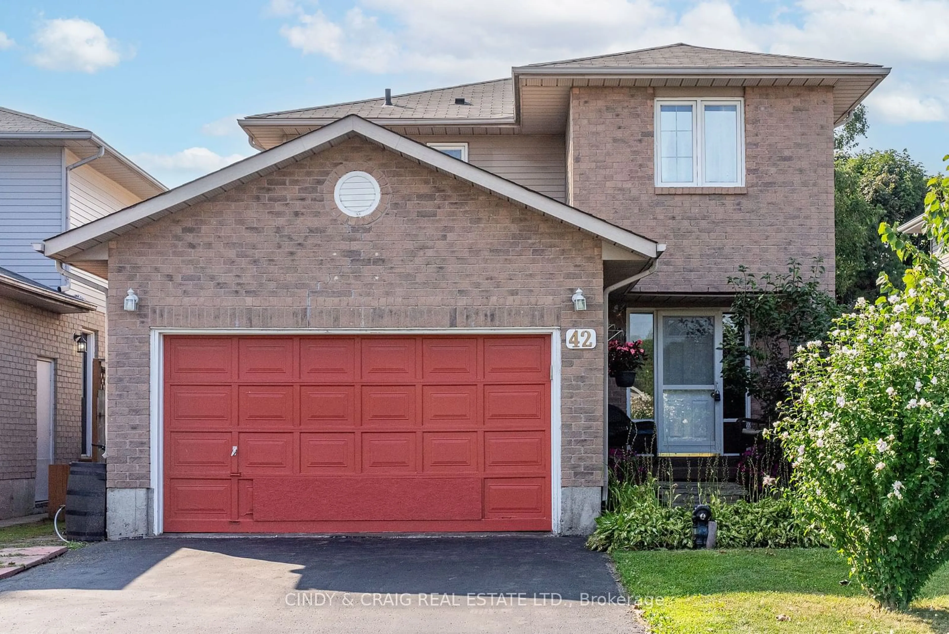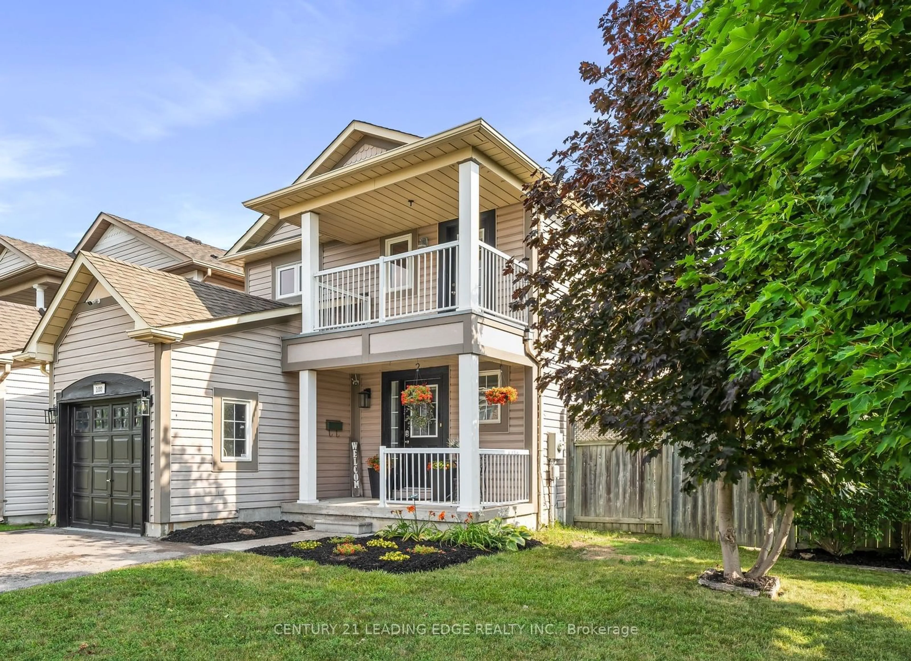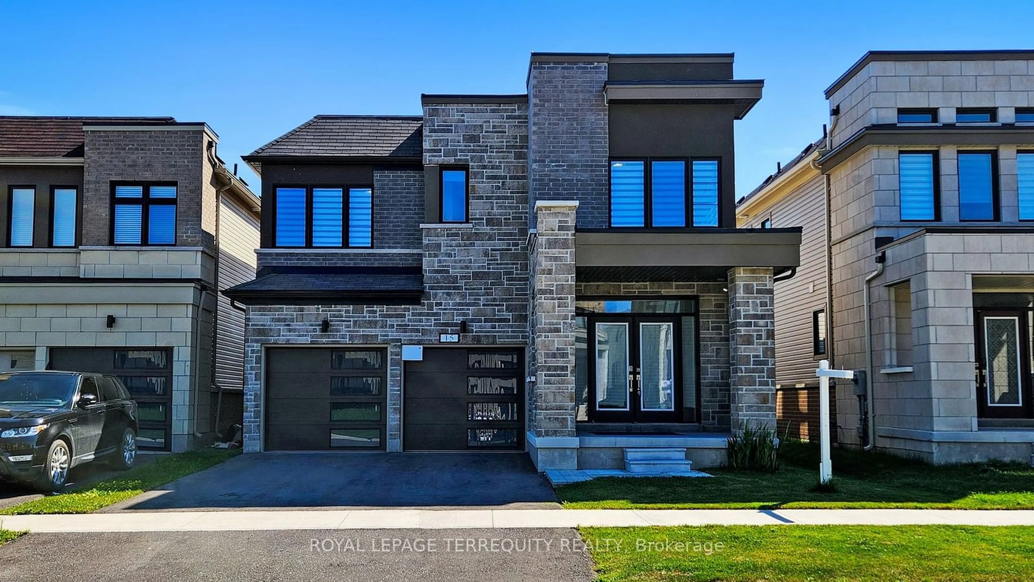65 CLAYTON Cres, Clarington, Ontario L1C 4N8
Contact us about this property
Highlights
Estimated ValueThis is the price Wahi expects this property to sell for.
The calculation is powered by our Instant Home Value Estimate, which uses current market and property price trends to estimate your home’s value with a 90% accuracy rate.$916,000*
Price/Sqft-
Est. Mortgage$3,930/mth
Tax Amount (2023)$4,616/yr
Days On Market30 days
Description
Absolutely Gorgeous & fully renovated Rare Opportunity To Own This Beautifully Maintained, Bright &Spacious Detached property In Carlington! Simply Stunning! This Gorgeous Home Is In A Sought After Desirable Neighbourhood And Has Everything You're Looking For! Beautiful Kitchen, Impressive Private Backyard With Inground Pool & Hot Tub, Huge Primary Bedroom With Walk-In Closet And 4 Pc Ensuite, Private Office Space, Cozy Family Room With Fireplace, Finished Rec Room, The List Goes On And On!, House offers 3 Good Size Bedrooms, Separate living and family room, Bright White Kitchen With Quartz Counter & S/S Appliances, separate Dining room, Hardwood on Main level & Broadloom on upper level, Energy Efficient Appliances, Upgraded Modern ELF's, Pot Lights, Upgraded Windows Covering, Finished Basement with Rec Room and additional bedroom, Additional Space for office/Gym & Space for Storage, Backyard Oasis with Pool & Hot tub- Perfect For Entertaining.! ....A True Gem Which Won't Last!!!
Property Details
Interior
Features
Main Floor
Living
4.42 x 3.04Laminate / Open Concept / O/Looks Frontyard
Dining
2.80 x 2.77Hardwood Floor / Large Window / Pot Lights
Family
3.93 x 3.32Laminate / Gas Fireplace / O/Looks Backyard
Kitchen
5.28 x 2.47Laminate / Stainless Steel Appl / W/O To Yard
Exterior
Features
Parking
Garage spaces 2
Garage type Built-In
Other parking spaces 4
Total parking spaces 6
Property History
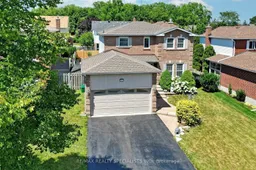 40
40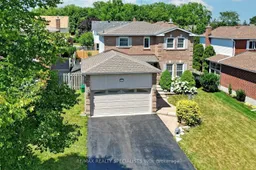 40
40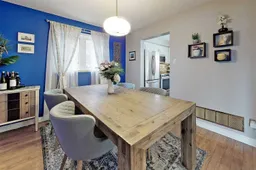 40
40Get up to 1% cashback when you buy your dream home with Wahi Cashback

A new way to buy a home that puts cash back in your pocket.
- Our in-house Realtors do more deals and bring that negotiating power into your corner
- We leverage technology to get you more insights, move faster and simplify the process
- Our digital business model means we pass the savings onto you, with up to 1% cashback on the purchase of your home
