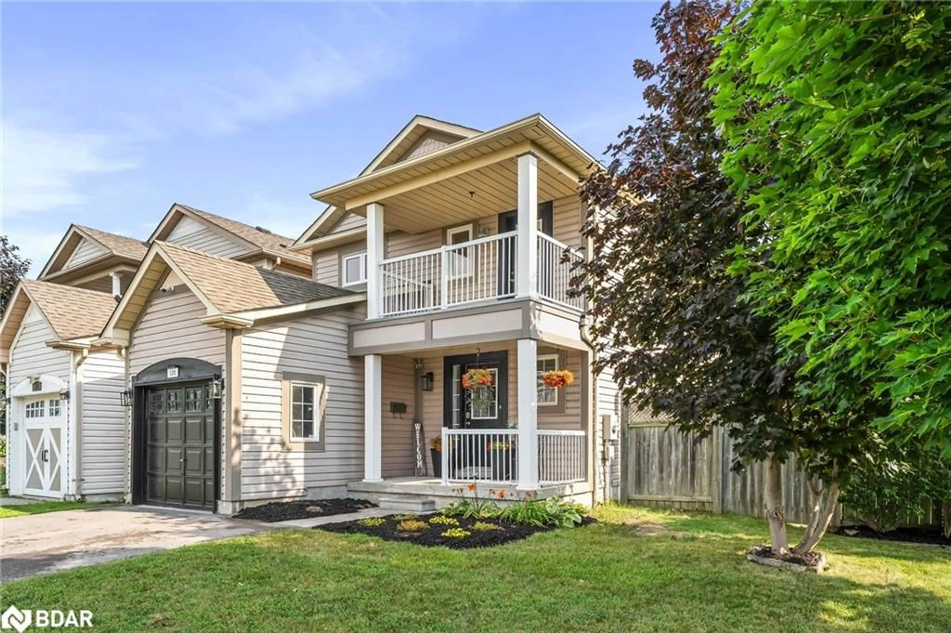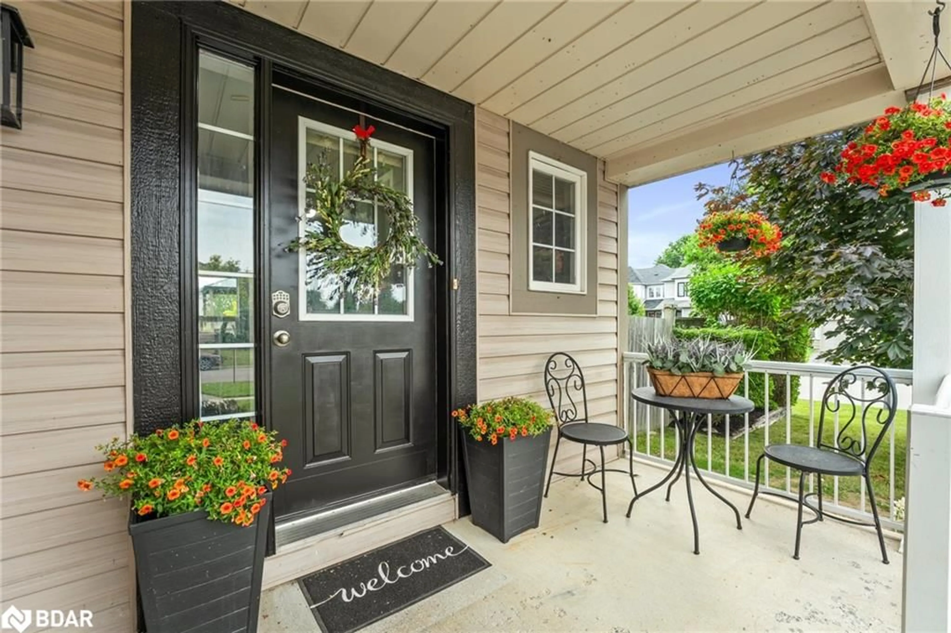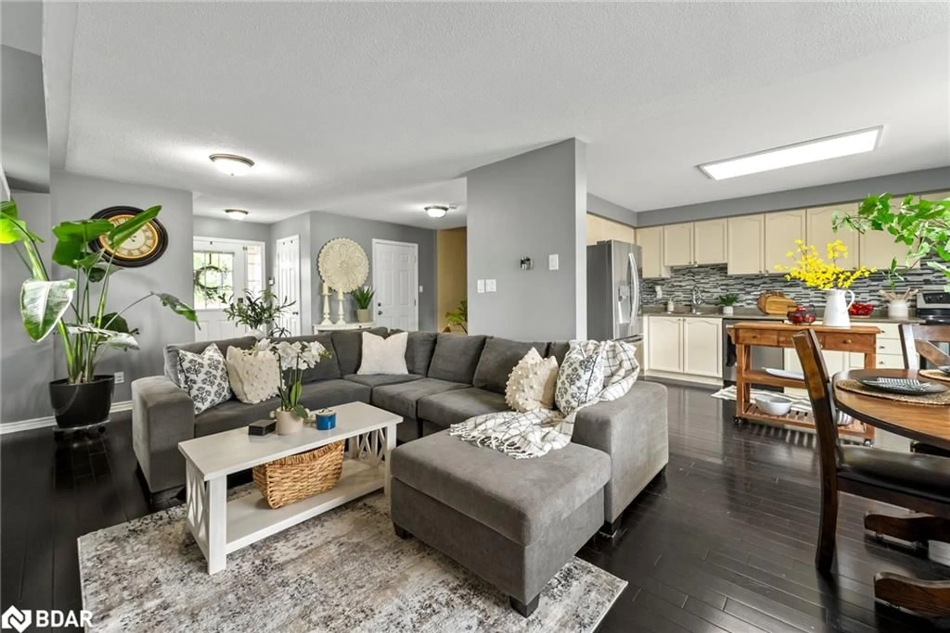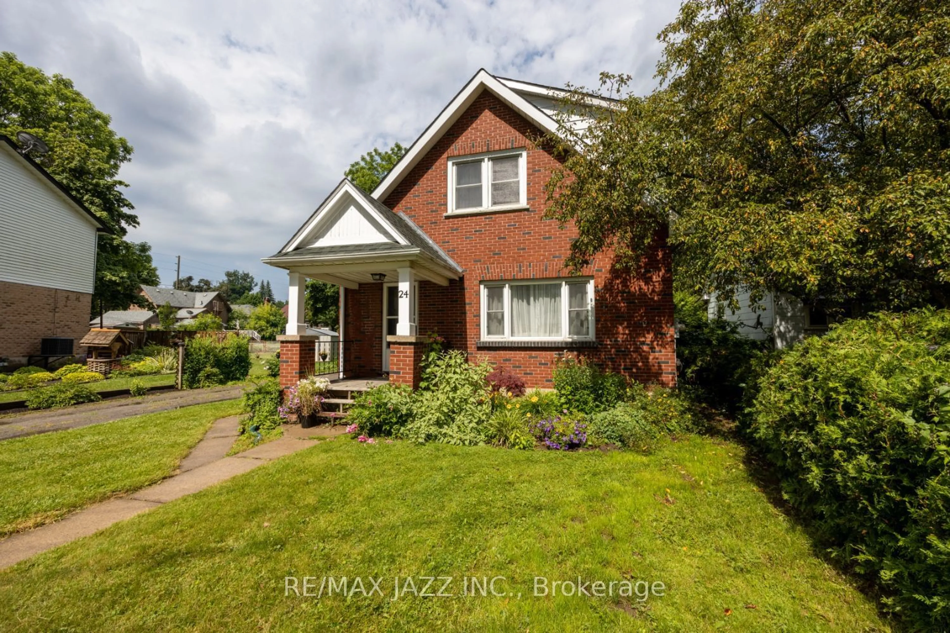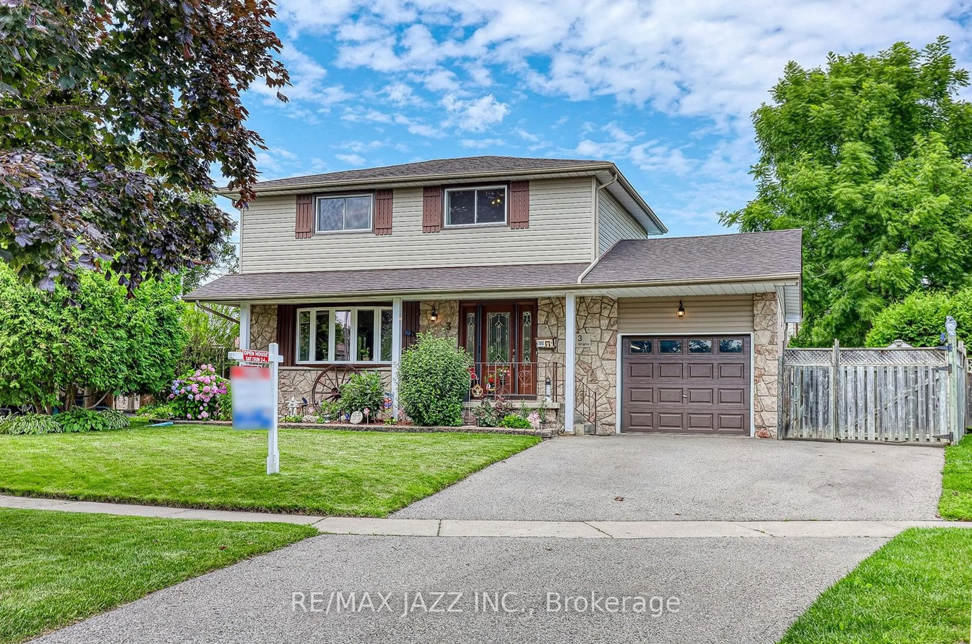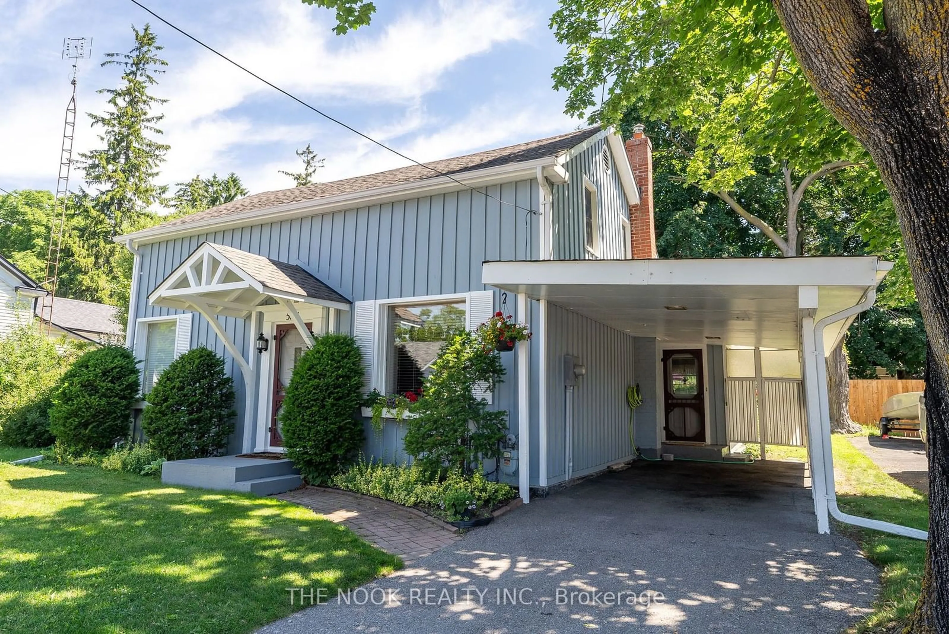100 Boswell Dr, Bowmanville, Ontario L1C 5C3
Contact us about this property
Highlights
Estimated ValueThis is the price Wahi expects this property to sell for.
The calculation is powered by our Instant Home Value Estimate, which uses current market and property price trends to estimate your home’s value with a 90% accuracy rate.$756,000*
Price/Sqft$699/sqft
Days On Market5 days
Est. Mortgage$3,603/mth
Tax Amount (2024)$3,824/yr
Description
*OFFERS ANYTIME* Introducing 100 Boswell Drive, embracing modern and family centric living. This stunning 3 bedroom, 4 bathroom home offers a sanctuary in the bustling city, featuring a fully fenced yard that ensures the safety and enjoyment of children at play as well as provides ample privacy for you to enjoy your personal oasis with the inviting hot tub and gazebo. The main floor is a harmonious blend of functionality and style, with an open concept layout that seamlessly connects the living spaces, creating an inviting ambiance for gatherings and everyday relaxation. The basement features haven for entertainment enthusiasts and hosts. A captivating fireplace serves as the focal point of the room, bringing warmth and charm, while the sophisticated bar area invites guests to unwind and socialize. The second floor features three spacious bedrooms, each offering peace and privacy, along with a centric full washroom. The primary bedroom stands out as a true oasis, boasting a generous walk-in closet, a private balcony for scenic views and moments of tranquility, and a spa-like ensuite bathroom that invites pampering and relaxation. This home is a blend of functionality, and comfort, promising a lifestyle of luxury and convenience in the vibrant city of Bowmanville. ** This is a linked property.**
Property Details
Interior
Features
Main Floor
Living Room
3.68 x 3.10Hardwood Floor
Kitchen
4.06 x 2.79hardwood floor / sliding doors / walkout to balcony/deck
Foyer
1.30 x 1.75Dining Room
4.98 x 3.40Exterior
Features
Parking
Garage spaces 1.5
Garage type -
Other parking spaces 2
Total parking spaces 3
Property History
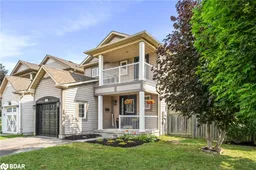 23
23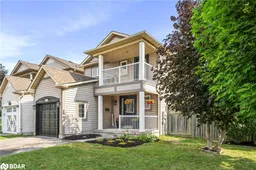 23
23Get up to 1% cashback when you buy your dream home with Wahi Cashback

A new way to buy a home that puts cash back in your pocket.
- Our in-house Realtors do more deals and bring that negotiating power into your corner
- We leverage technology to get you more insights, move faster and simplify the process
- Our digital business model means we pass the savings onto you, with up to 1% cashback on the purchase of your home
