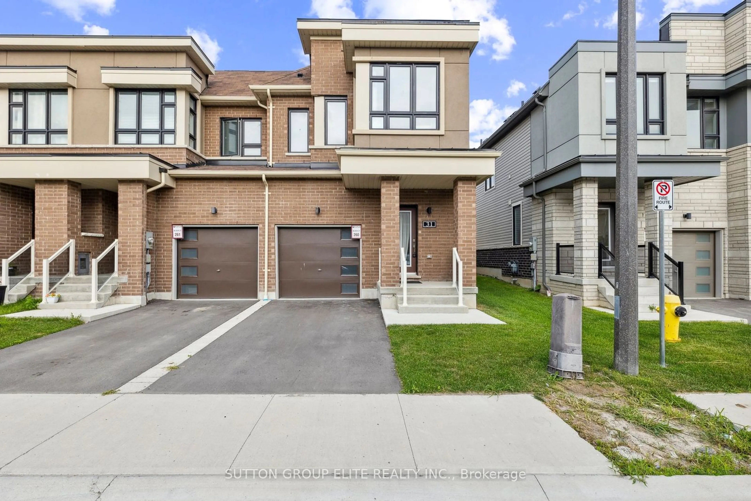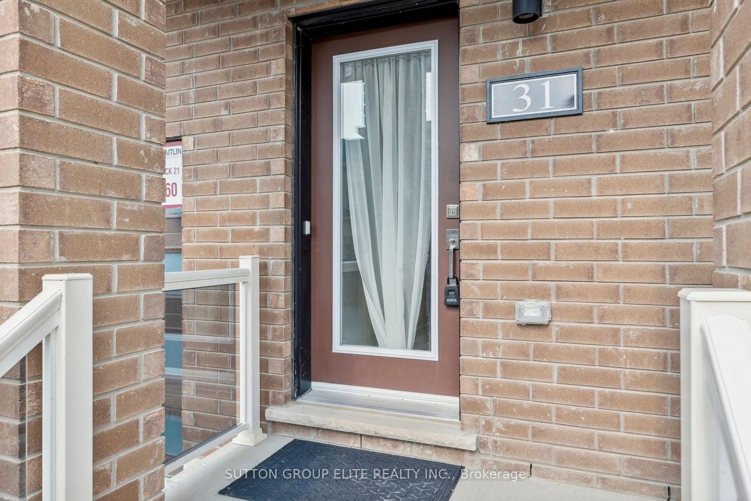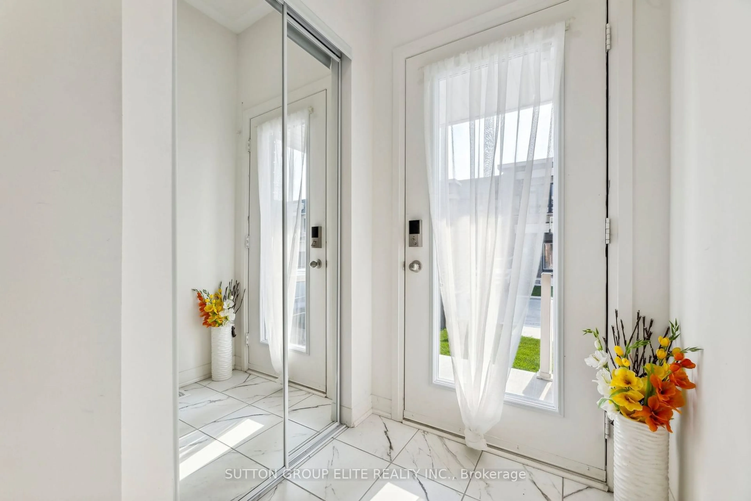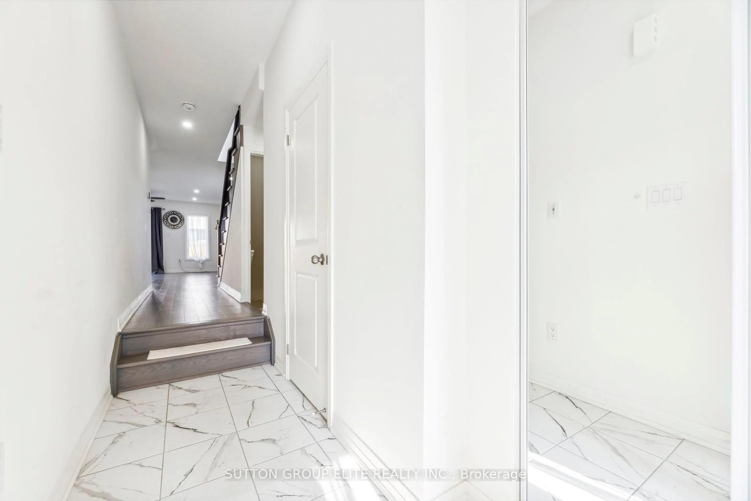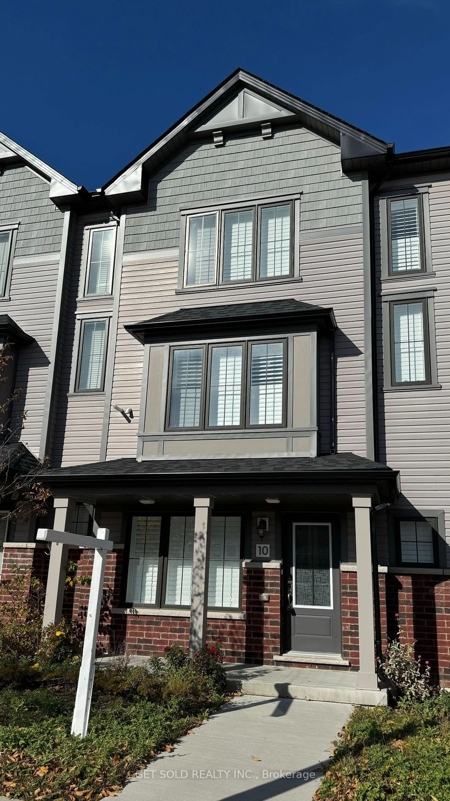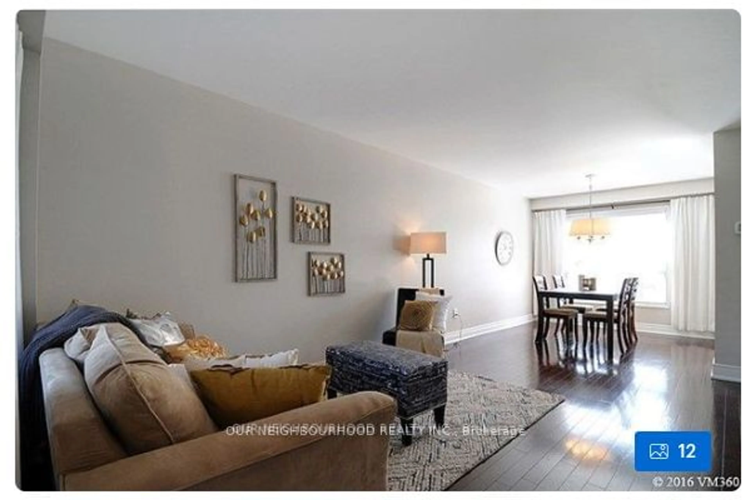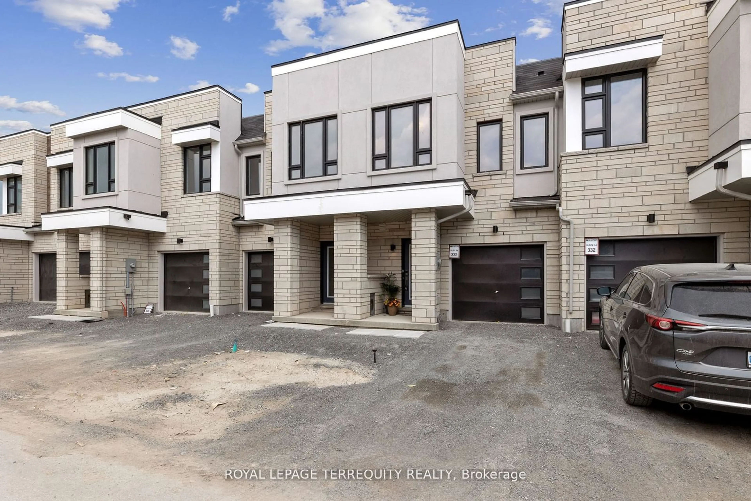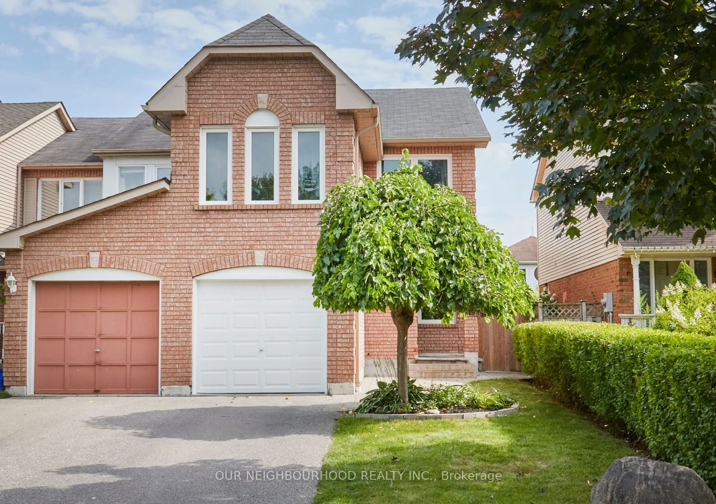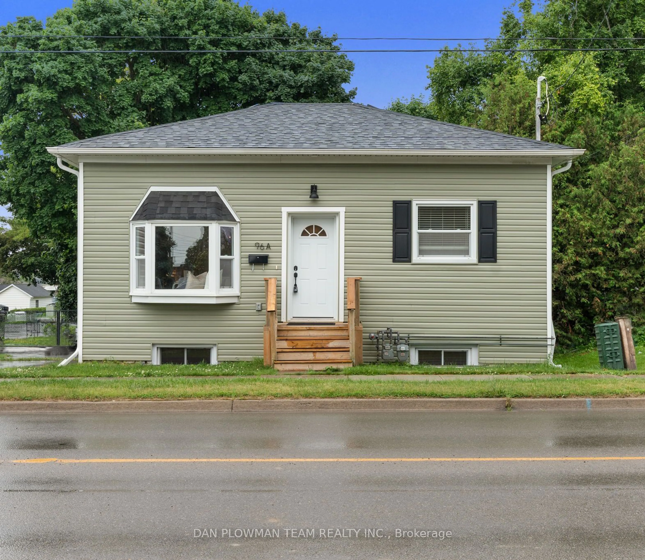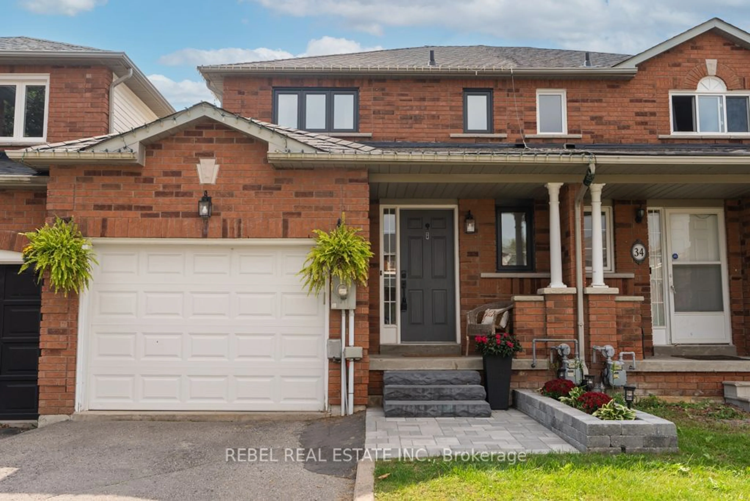31 Caspian Sq #65, Clarington, Ontario L1C 3K5
Contact us about this property
Highlights
Estimated ValueThis is the price Wahi expects this property to sell for.
The calculation is powered by our Instant Home Value Estimate, which uses current market and property price trends to estimate your home’s value with a 90% accuracy rate.Not available
Price/Sqft-
Est. Mortgage$3,436/mo
Tax Amount (2024)$4,726/yr
Days On Market78 days
Description
Welcome to 31 Caspian Square, an elegant end-unit freehold townhome located in the desirable community of Bowmanville. This modern and meticulously designed home offers the perfect blend of comfort and convenience, ideal for families or those looking for a spacious living environment. Step inside to discover a bright and airy open-concept layout that seamlessly connects the living, dining, and kitchen areas. The modern kitchen is a chef's delight, featuring sleek cabinetry, stainless steel appliances, and a convenient eat-in space, making it the heart of the home for family meals and entertaining guests. Upstairs, you will find a stacked laundry as well as three generously sized bedrooms, each thoughtfully designed to provide comfort and privacy. The primary bedroom is a true retreat, complete with a luxurious ensuite bathroom and a spacious walk-in closet, offering a perfect place to unwind after a long day. The fully finished basement adds versatility to the home, serving as an additional family room or a large fourth bedroom. With an ensuite bathroom and ample closet space, this level provides endless possibilities for use. Located just seconds from the lake, minutes from a beautiful park(Lakebreeze Waterfront Park)and golf course (Wilmot Creek Community Golf Course) , 31 Caspian Square offers outdoor enthusiasts a perfect blend of urban convenience and natures tranquility. This home is a rare find in a sought-after neighborhood, combining modern living with exceptional lifestyle amenities.
Property Details
Interior
Features
Ground Floor
Foyer
3.15 x 1.50Mirrored Closet / Pot Lights / Tile Floor
Powder Rm
2.34 x 0.902 Pc Bath / Window / Tile Floor
Living
6.58 x 2.64Ceiling Fan / Pot Lights / Laminate
Kitchen
3.45 x 2.64Eat-In Kitchen / Breakfast Bar / Pot Lights
Exterior
Features
Parking
Garage spaces 1
Garage type Built-In
Other parking spaces 1
Total parking spaces 2
Get up to 1% cashback when you buy your dream home with Wahi Cashback

A new way to buy a home that puts cash back in your pocket.
- Our in-house Realtors do more deals and bring that negotiating power into your corner
- We leverage technology to get you more insights, move faster and simplify the process
- Our digital business model means we pass the savings onto you, with up to 1% cashback on the purchase of your home
