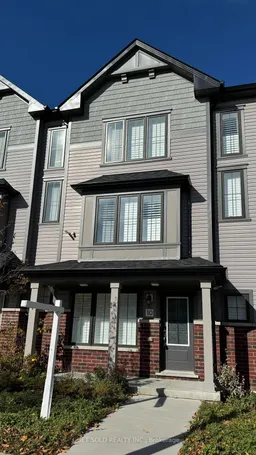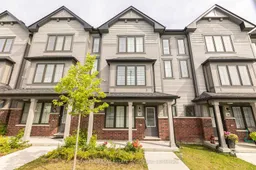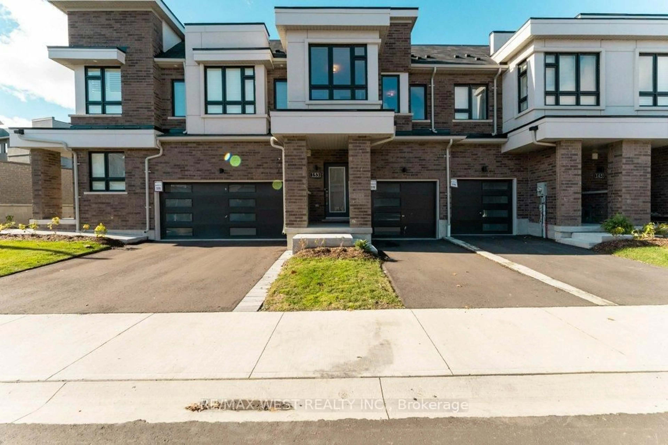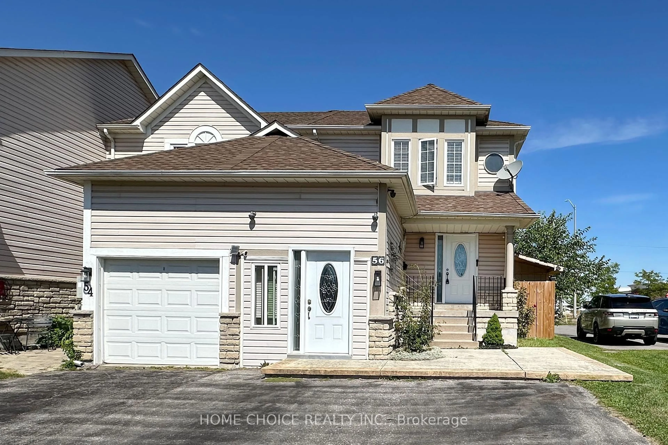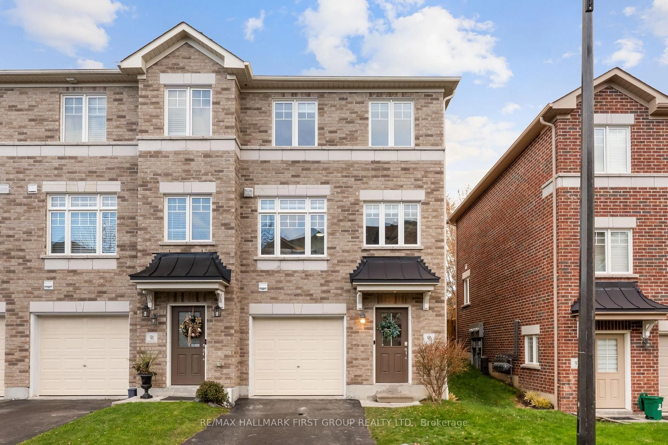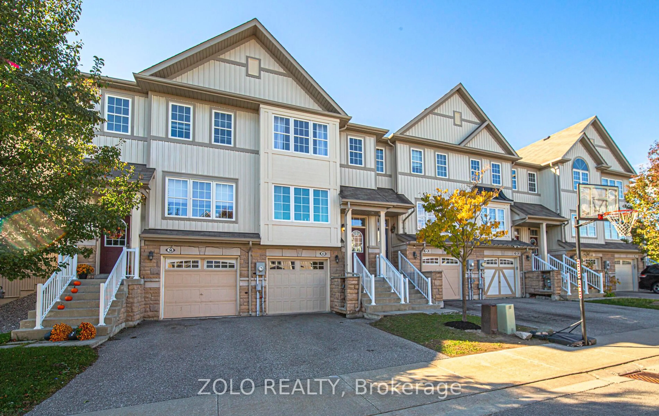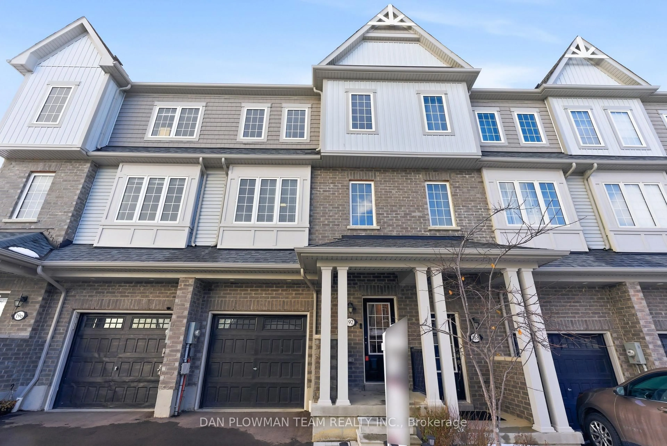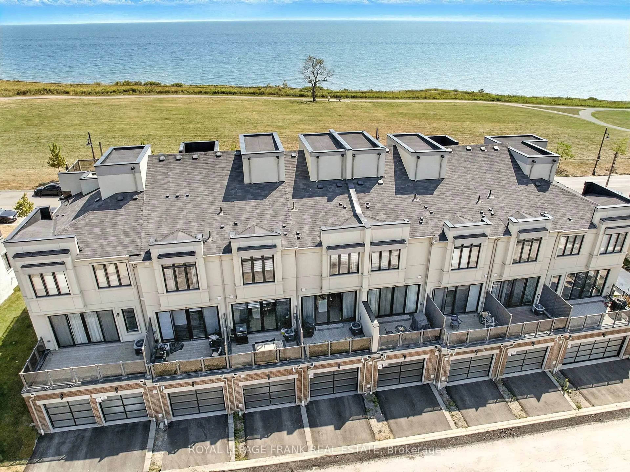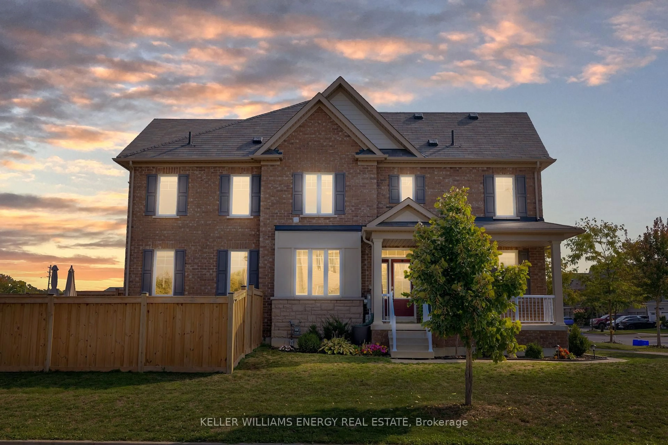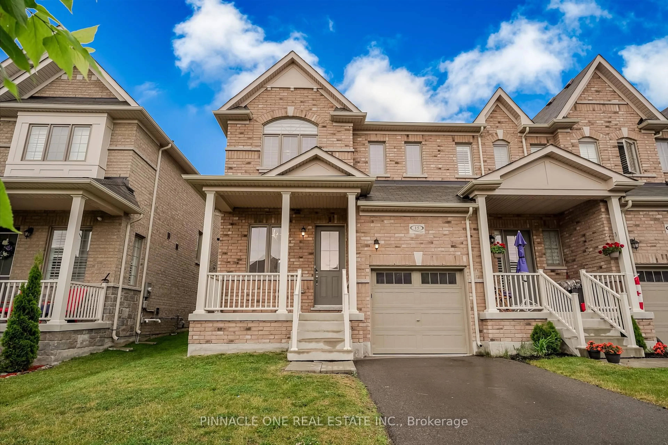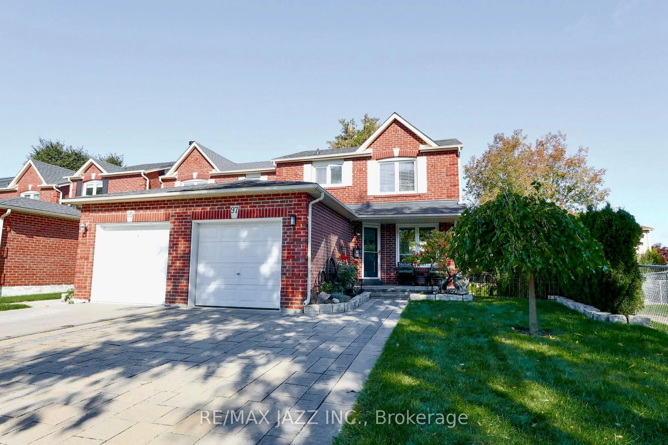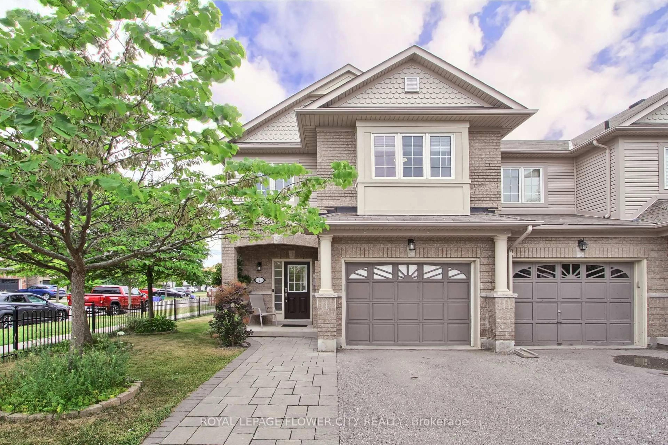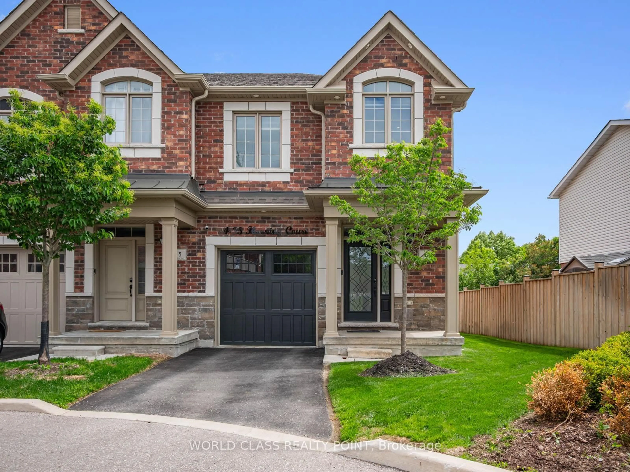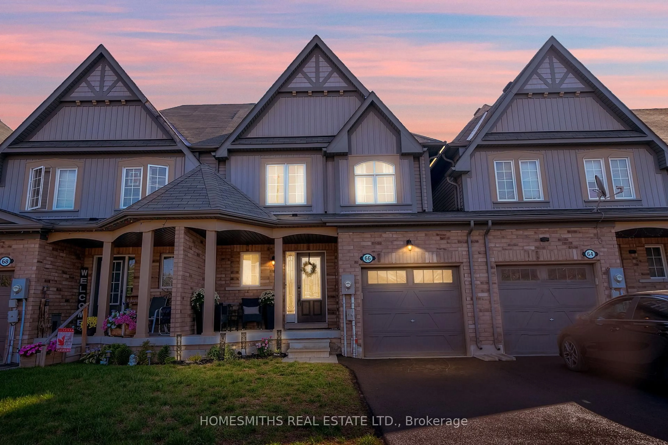Welcome To 10 Loana Ln. In The Beautiful North End of Bowmanville. This Freehold Townhome Is Perfect For The First Time Home Buyer Or Growing Family. Step Inside From Either The Front Door Or From The Double Car Garage. 2 Family Rooms Offer Tons Of Space On Separate Levels. Open Concept Main Floor Offers Vinyl Flooring, Large Family Room, Living And Dining Room. Spacious Kitchen With Centre Island And Tons Of Storage Including A Pantry. Step Outside Onto The Large Deck Above The Garage. 3rd Floor Offers 3 Substantial Bedrooms, 1 With Ensuite And Walk-In Closet. A Second Bath And Upstairs Laundry Offer Great Convenience. This Small Group Of Townhomes Create A Safe Family Environment For your Kids To Enjoy In A Court-Like Environment. Steps To Schools, Recreation Centre, Parks And Transit. Conveniently Located Minutes To 407 And 10 Min To Downtown Bowmanville. These Homes Never Last Long. POTL $197 Per Month For Snow Clearing And Garbage Removal. This Home Is A Power Of Sale And Vacant For Those Looking For A Quick Close. Stop Paying High Rents And Start Building your Equity.
Inclusions: See Schedule B
