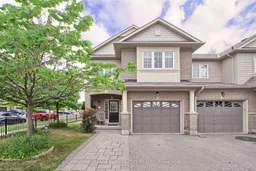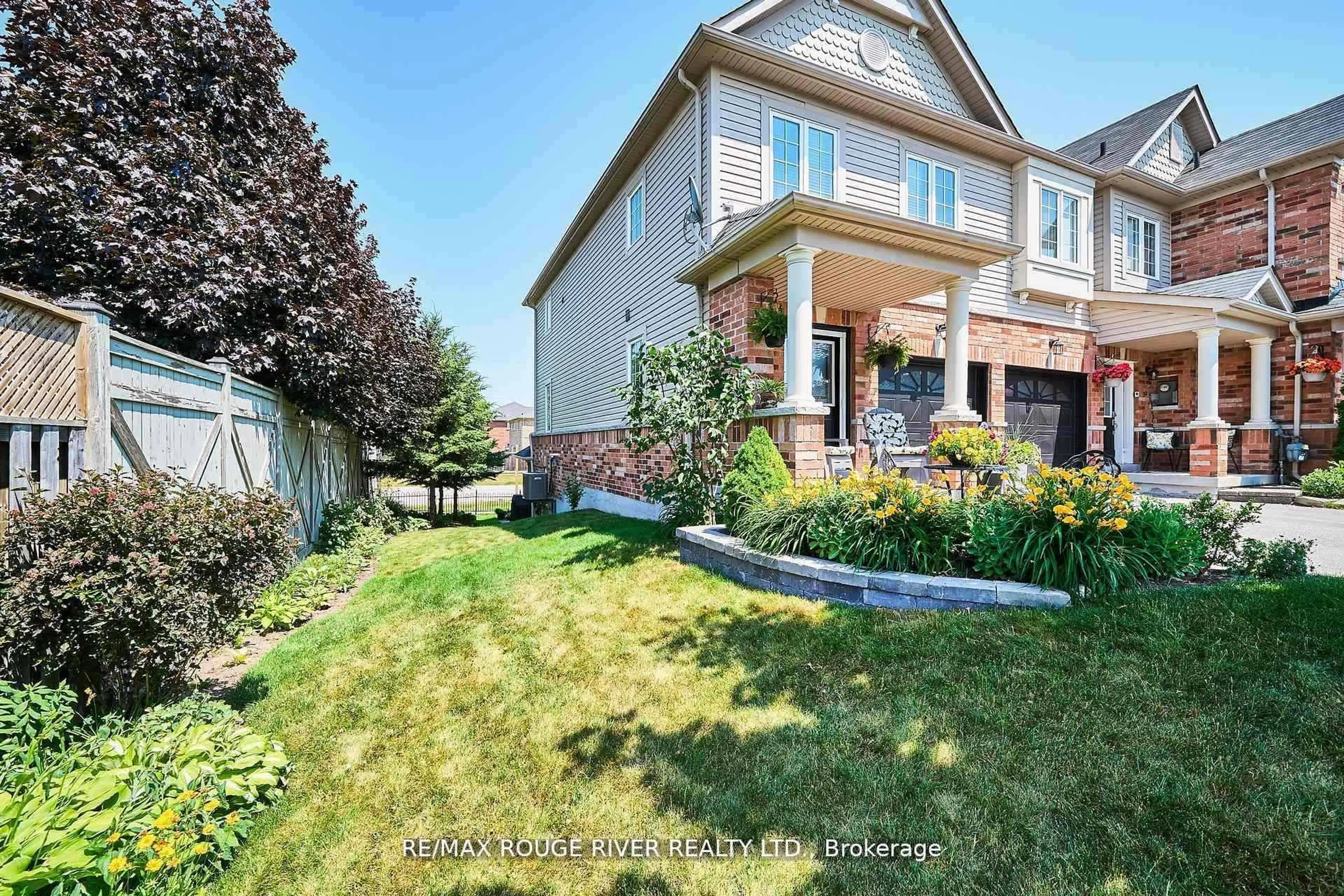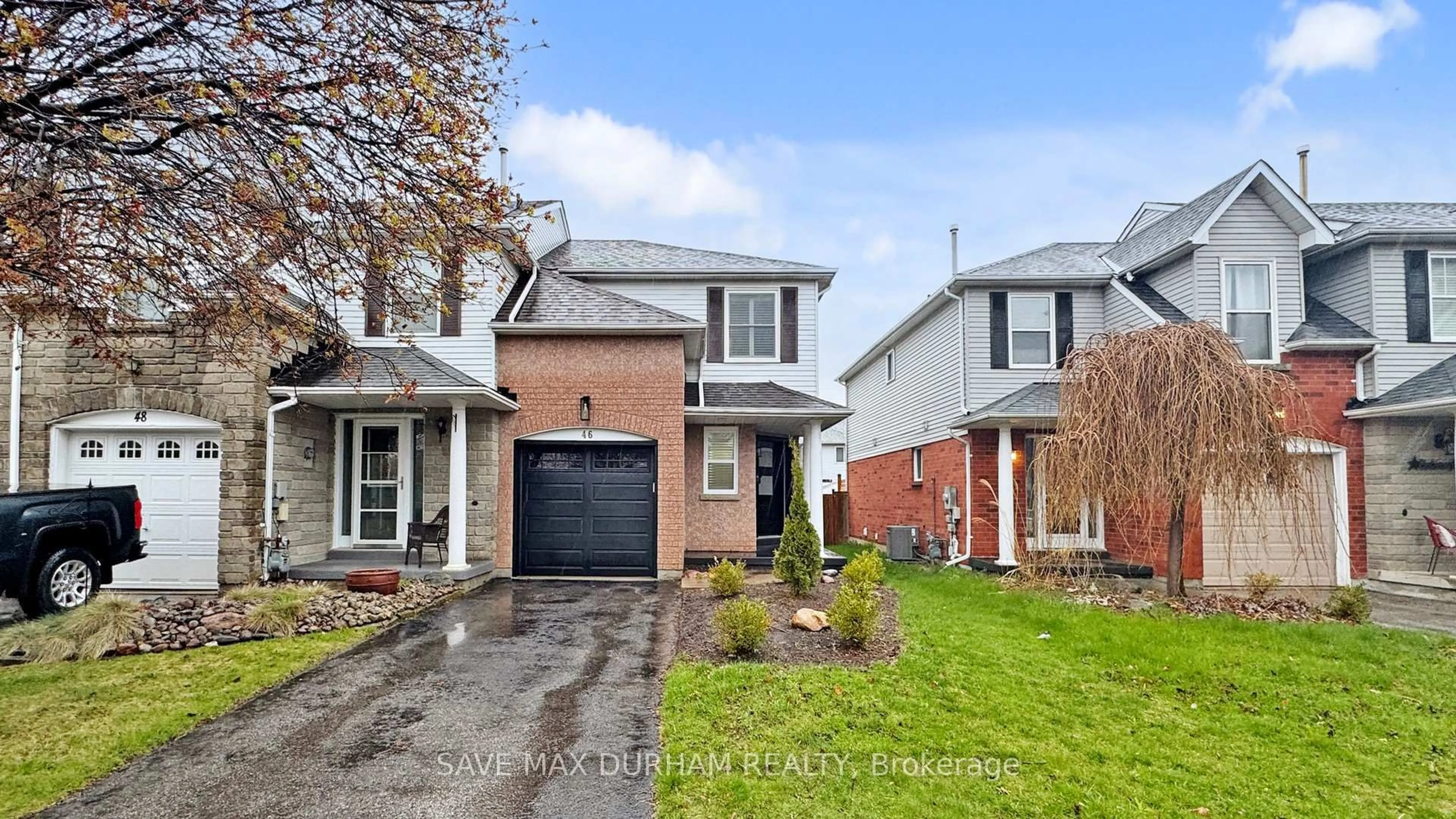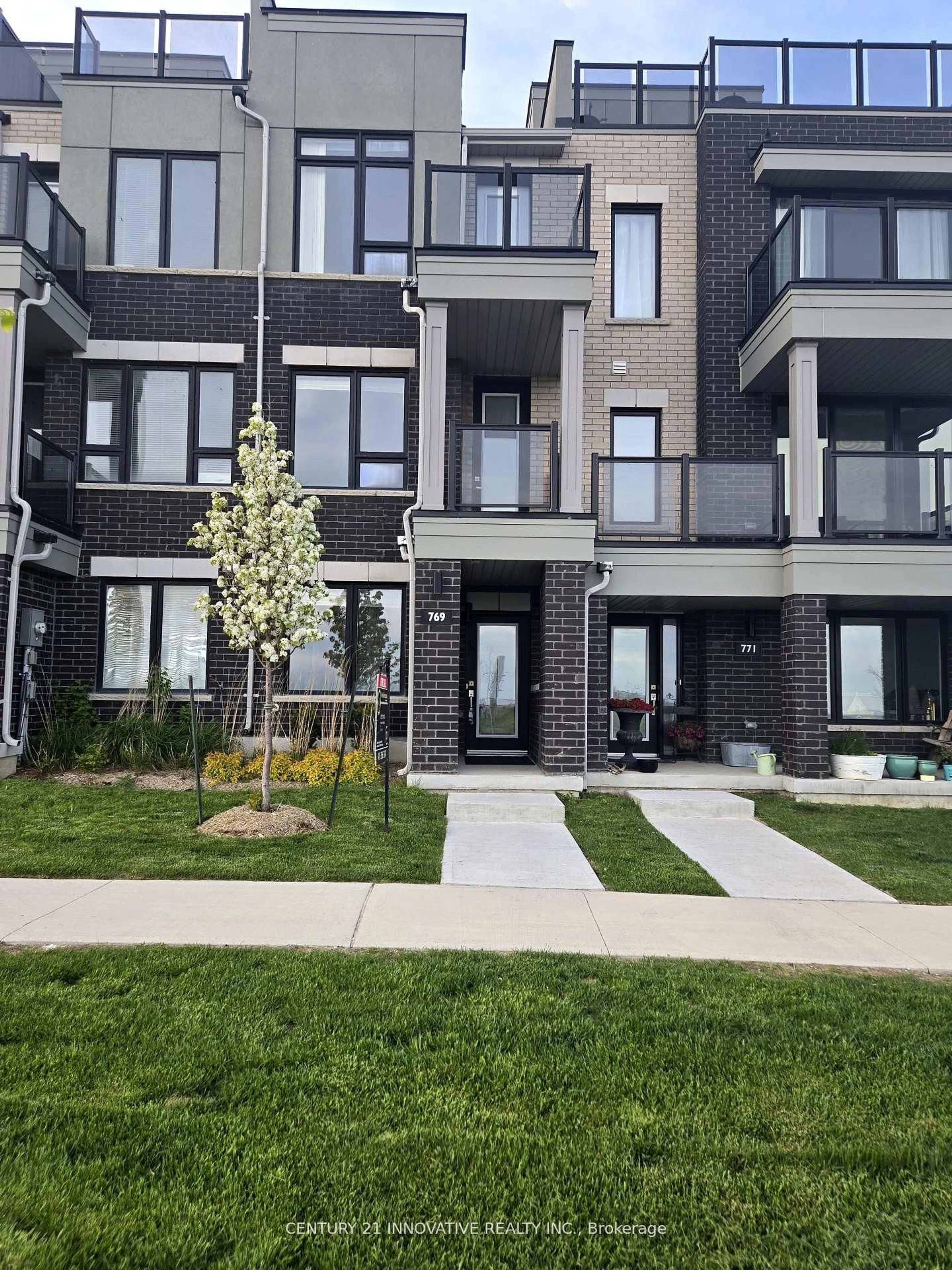Imagine living in this impeccable, fully renovated four bedroom end unit townhouse, gracing a prized corner lot in Bowmanvilles most sought after enclave. Step into a gourmet, chef inspired kitchen, boasting sleek quartz countertops, chic tile backsplash, recessed pot lighting, and stainless steel fixtures, with a seamless walk out to a serene backyard perfect for al fresco entertaining. The open concept living and dining areas are flooded with natural light streaming through oversized windows and are anchored by a warm, gas fireplace creating a welcoming sanctuary ideal for family gatherings. Retreat to the luxurious primary suite, featuring a spa like ensuite, walk in closet, and elegant laminate flooring, while three additional bedrooms offer versatile space for family, guests, or a stylish home office. Enjoy the added convenience of interior garage access from the foyer. Nestled in a prime neighborhood close to top rated schools, parks, and amenities, this move in ready, immaculate property offers unparalleled style, comfort, and convenience. Don't miss this rare opportunity to discover your new dream home.
Inclusions: All Electrical Light Fixtures , S/S Appliances including Fridge , Stove , Dish Washer , White Laundry including Washer & Dryer . Window Coverings.
 36
36





