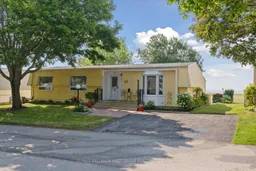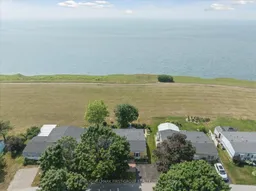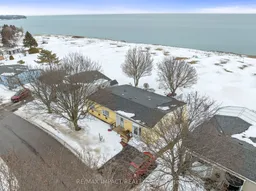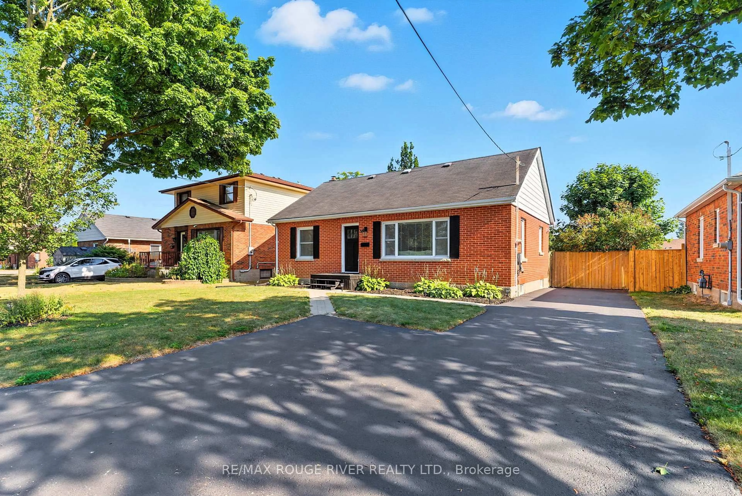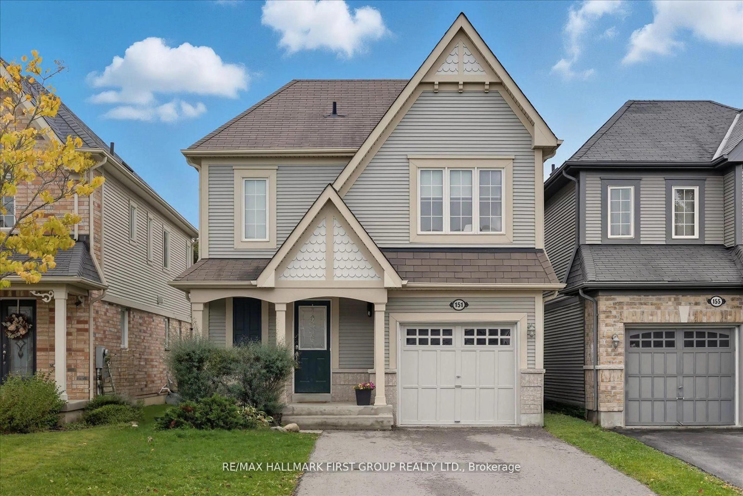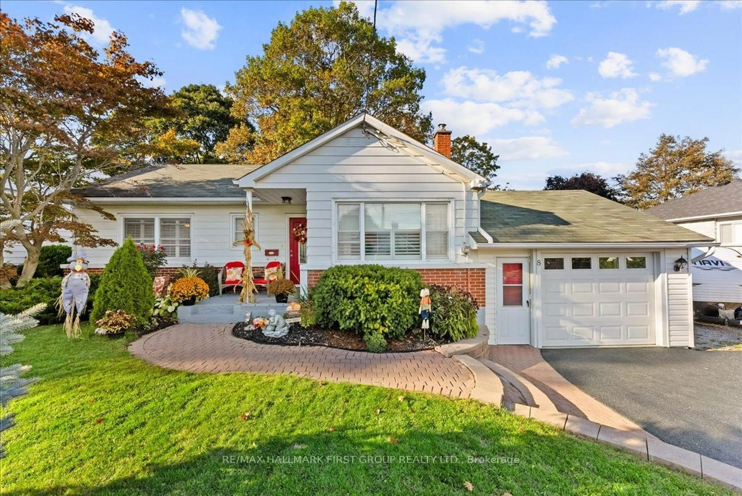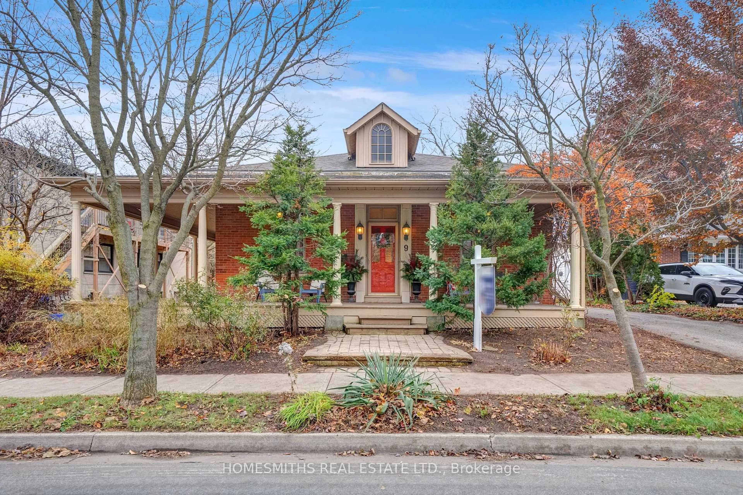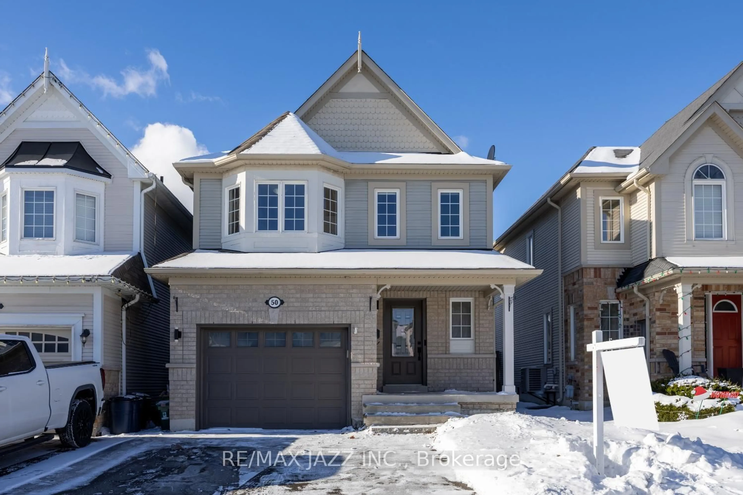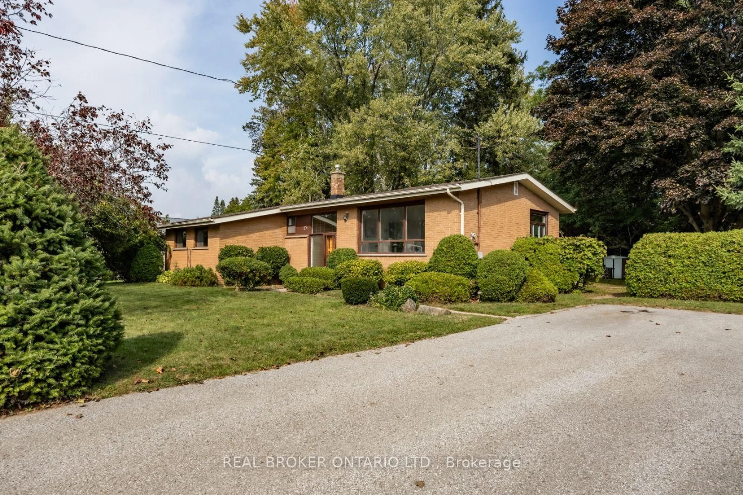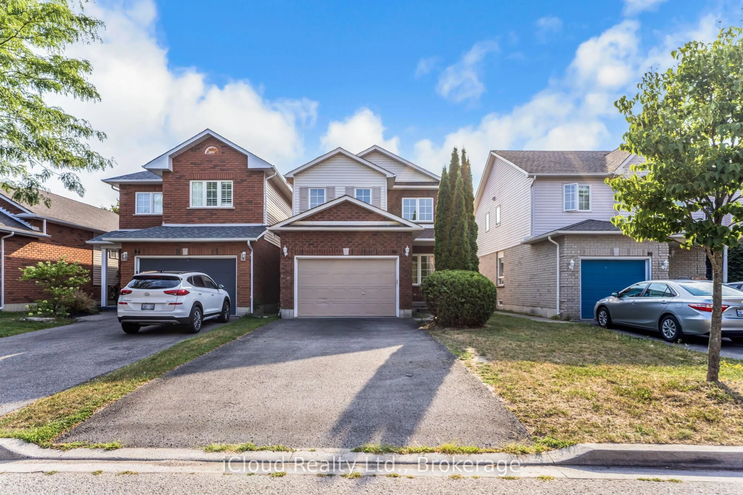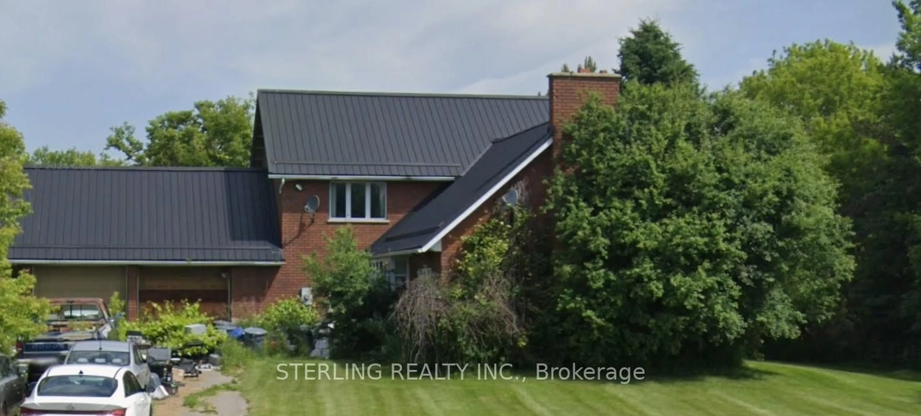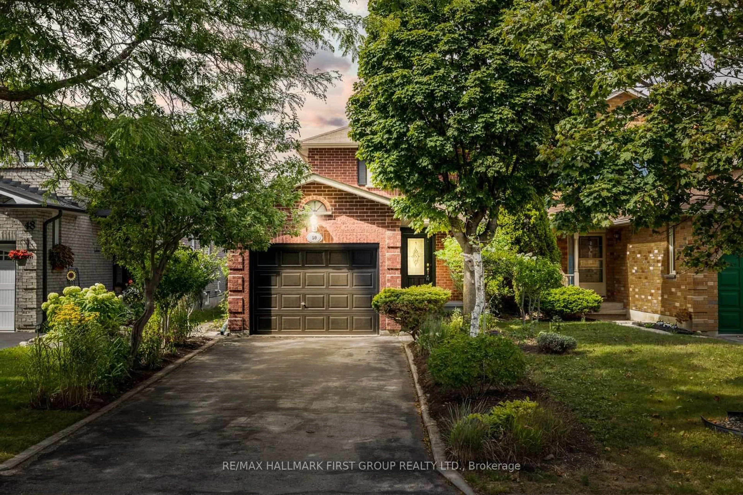Backing directly onto Lake Ontario, 27 Wilmot Trail has exceptional and uninterrupted views of the water. This generously sized bungalow has been freshly painted throughout and features updated flooring and bathrooms. The spacious layout includes a large living and dining area, a sunroom, and an enclosed porch offering multiple spaces to relax and take in the scenery year-round. The primary bedroom is well-appointed, complete with an ensuite and large walk-in closet, while the beautifully landscaped backyard with manicured gardens, a deck, and a patio creates the perfect outdoor living space to enjoy the waterfront. Additional highlights include ample storage and a small workshop. Located in Wilmot Creek, a welcoming adult lifestyle community, residents enjoy access to a lively community center, organized activities, a 9-hole golf course, and an array of amenities designed for an active and social lifestyle.
Inclusions: Fridge, Stove, Dishwasher, Washer And Dryer, On-demand Water Heater, All Window Blinds And Treatments, All Electric Light Fixtures/ Ceiling Fan. Enjoy All Amenities. Monthly Land Lease/Activity Fee $1200
