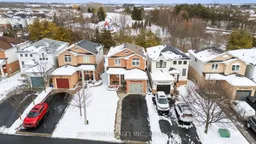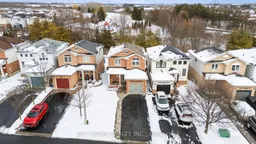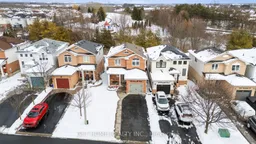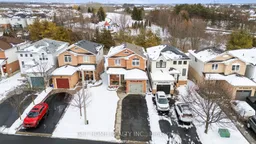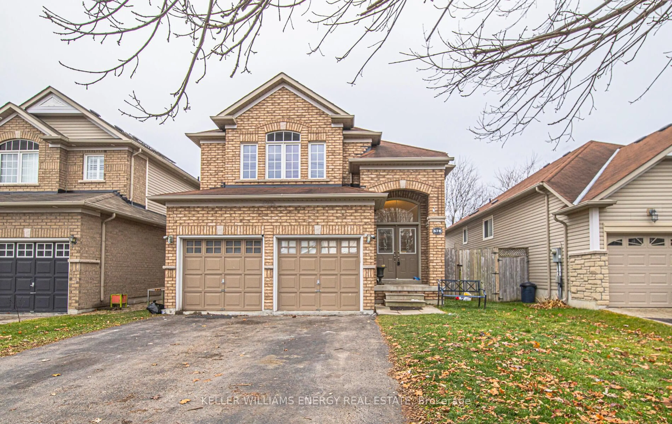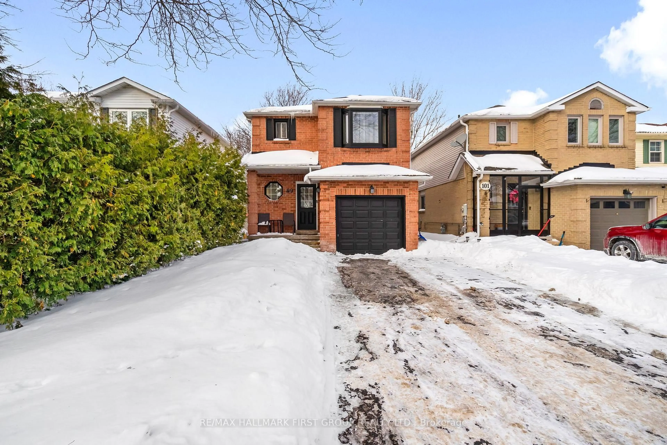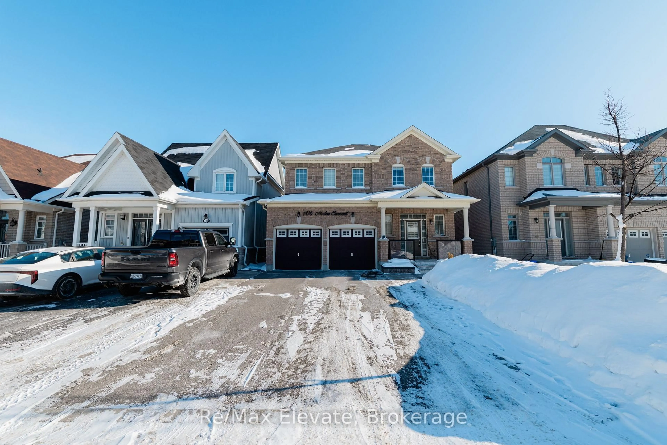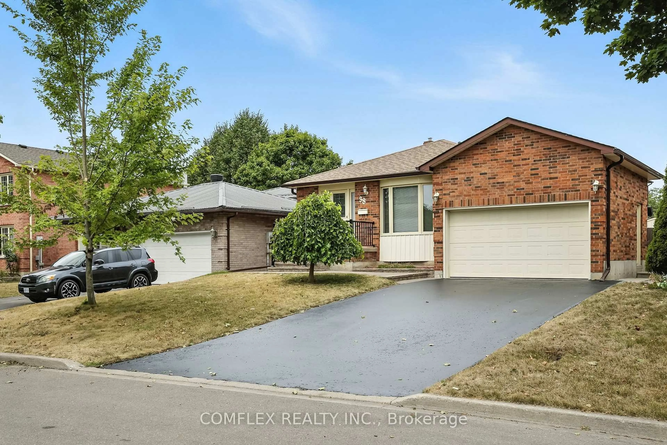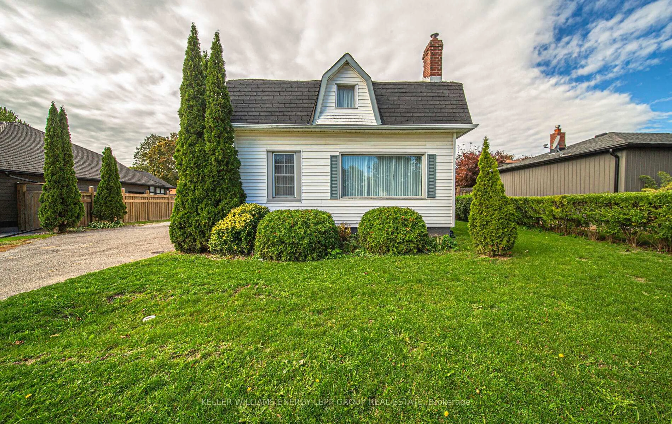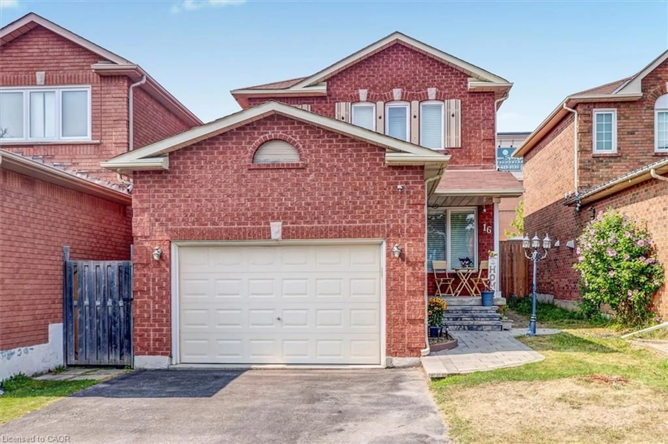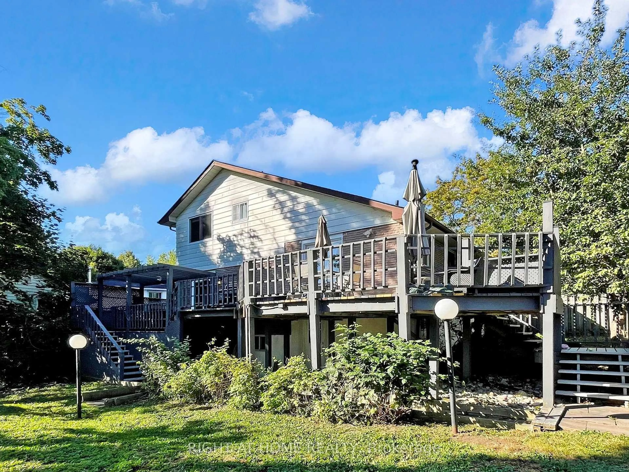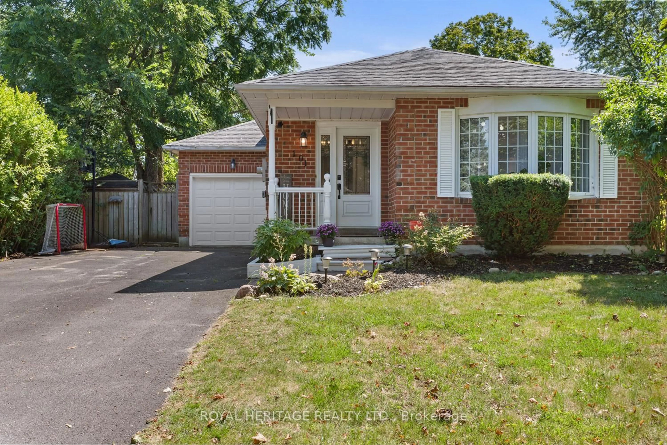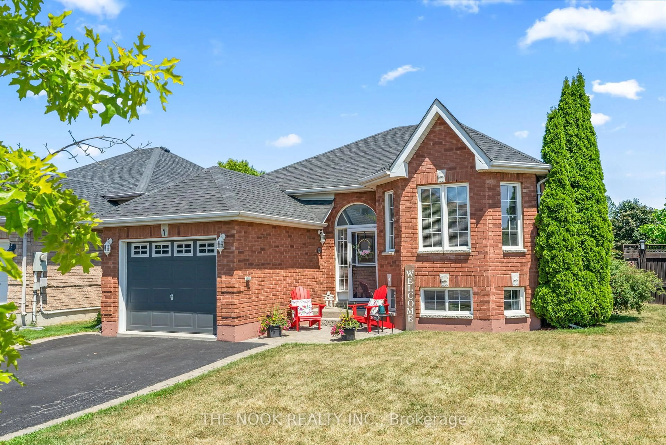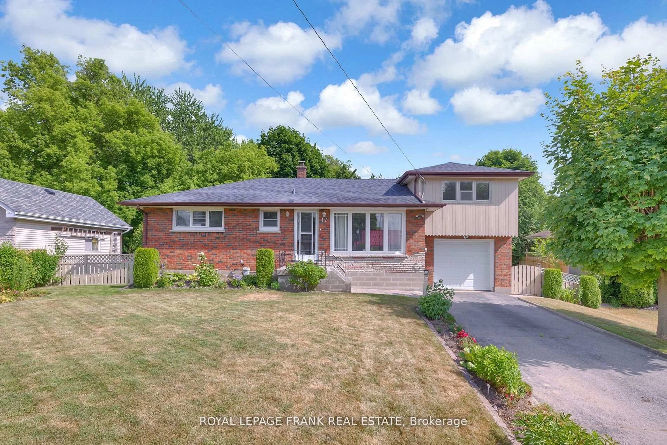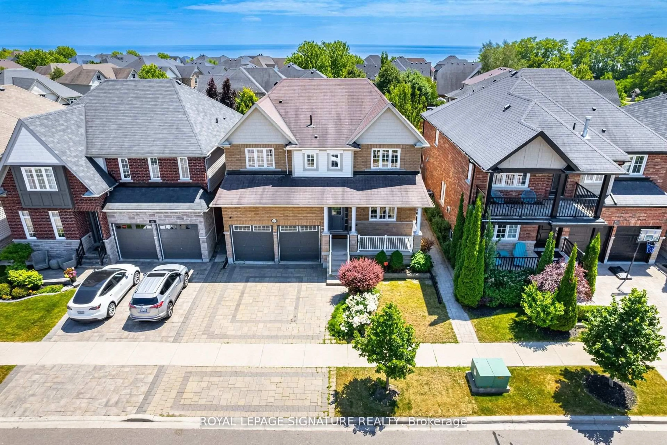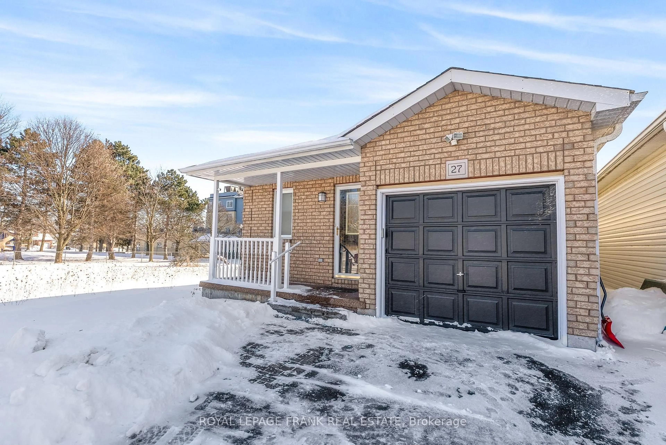Discover this stunning detached home, boasting 90% upgrades and situated on a 29x125 feet serene ravine lot and the basement offers a versatile space with a kitchenette (2025) and a convertible bedroom. With 3+1 bedrooms, 4 bathrooms, and parking for 5 cars with no side walk, this property is ideal for families or entertainers. Inside, you'll find a newly extended, modern kitchen (2024) with sleek countertops, stylish backsplash, and all-new appliances (2023), alongside premium engineered hardwood flooring (2024) upstairs and vinyl flooring (2023) on the main level. The brand-new oak hardwood staircase (2024) with iron pickets and a striking accent wall adds a touch of elegance. All four bathrooms have been recently upgraded (2025). Outdoor highlights include a 125-foot-deep backyard with a brand-new 300 sq. ft. deck (2024), providing stunning ravine views. Additional updates include interior and exterior pot lights (2023-2024), a new front door (2023), furnace (2023), and more. Built in 2002, this meticulously maintained home is move-in ready and a rare find. Hot water tank is owned.Priced to sell
Inclusions: Stove, Fridge, Dishwasher, Washer and Dryer
