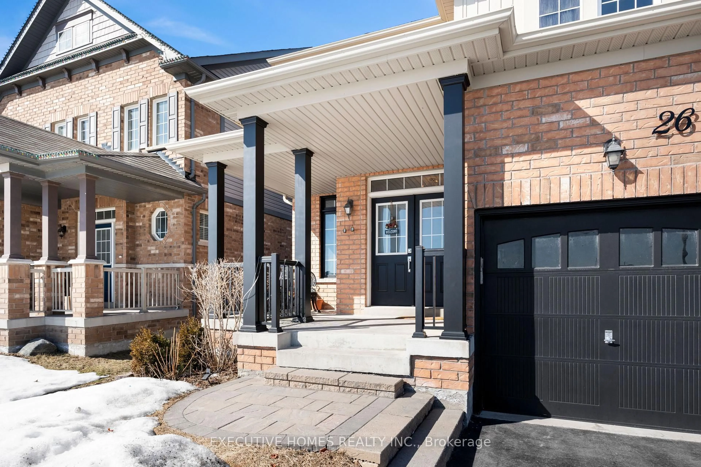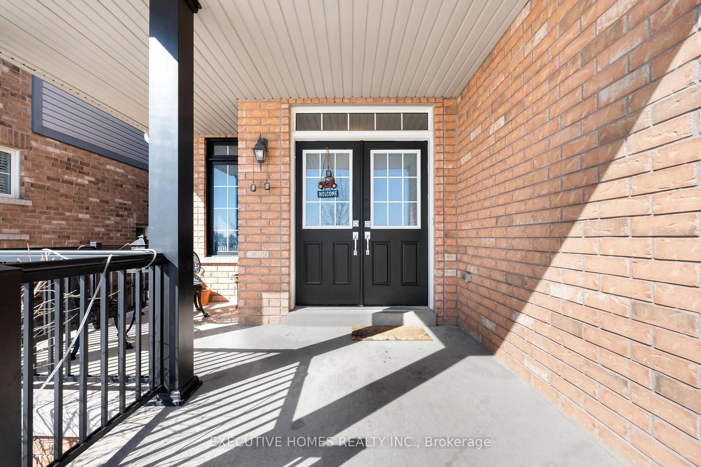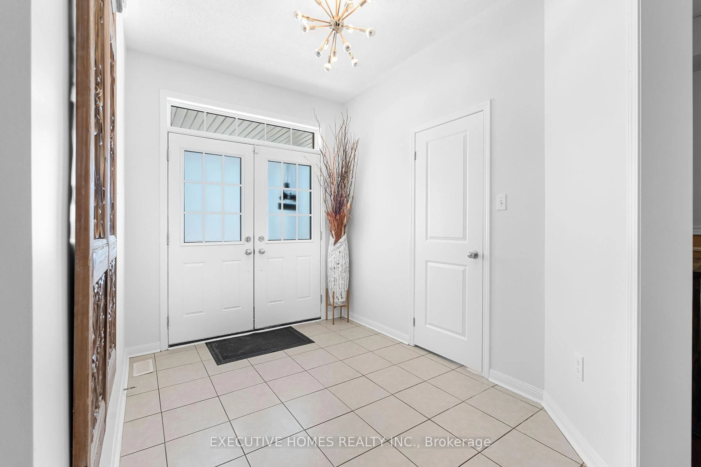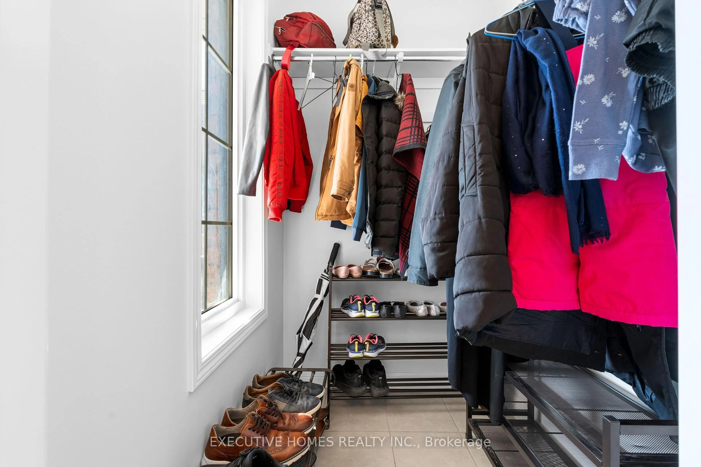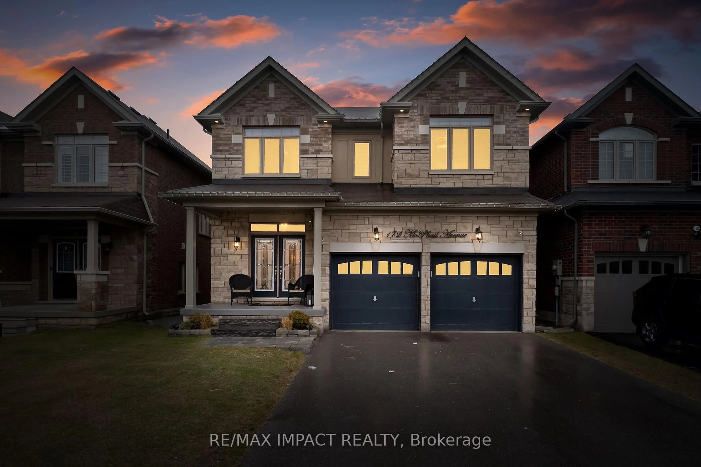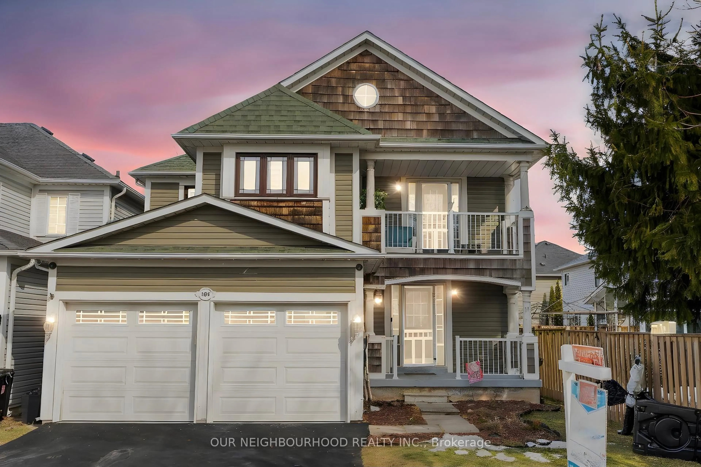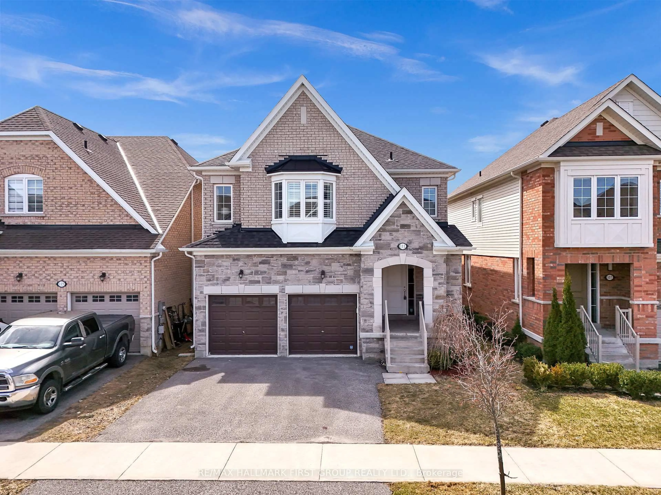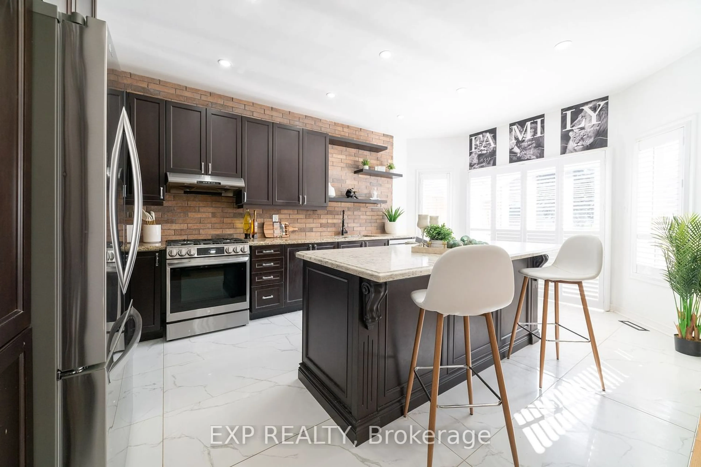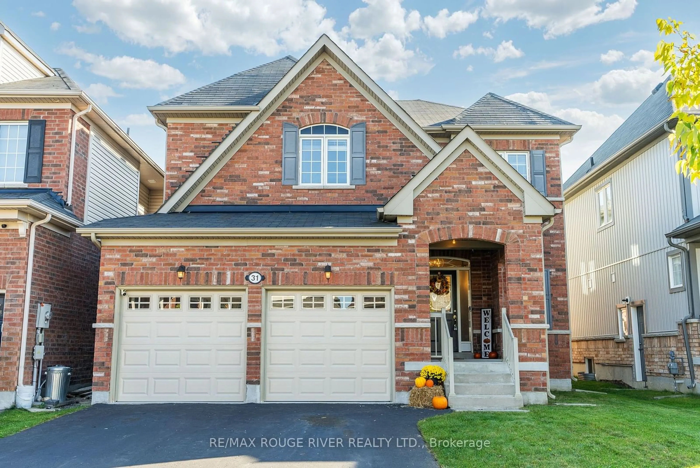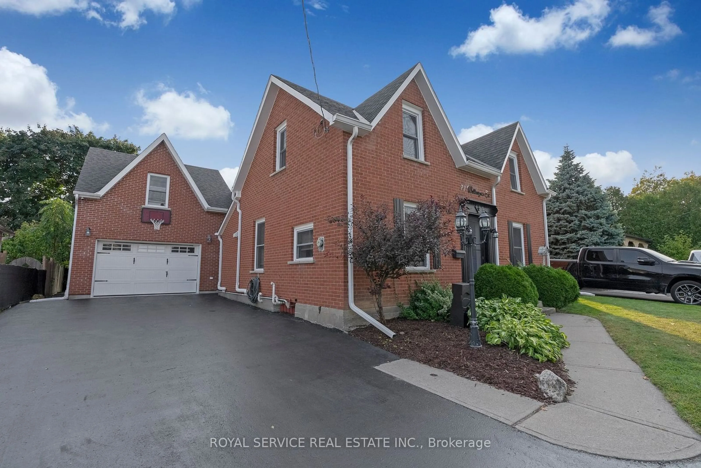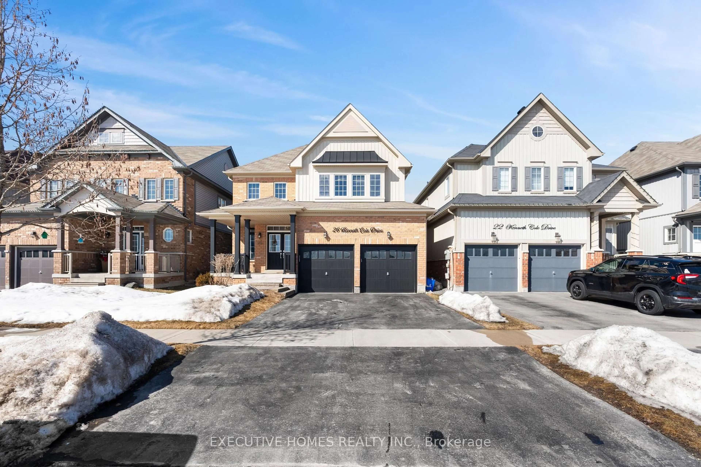
26 Kenneth Cole Dr, Clarington, Ontario L1C 3K2
Contact us about this property
Highlights
Estimated ValueThis is the price Wahi expects this property to sell for.
The calculation is powered by our Instant Home Value Estimate, which uses current market and property price trends to estimate your home’s value with a 90% accuracy rate.Not available
Price/Sqft$404/sqft
Est. Mortgage$3,861/mo
Tax Amount (2024)$5,927/yr
Days On Market11 hours
Total Days On MarketWahi shows you the total number of days a property has been on market, including days it's been off market then re-listed, as long as it's within 30 days of being off market.35 days
Description
Incredible opportunity to own a beautiful, detached home with 4+1 bedrooms and 3+1 washrooms. Offering over 3,000 sqft of living space. Nestled in the desirable Northglen Community, this home offers style, comfort, and convenience. Upon entering, you'll be immediately impressed by the open-concept main floor, designed to create a seamless flow between the spacious dining area, breakfast area, kitchen, and great room. The kitchen is a true highlight with extra tall kitchen cabinets, granite counter tops with back splash, gas stove and pot lights. The walkout to the backyard further extend the open concept, blending the indoor living area with the natural environment. Other features include grand double doors entry, 9-foot ceiling on main level, spacious formal dining room, hardwood throughout main floor and master bedroom, gas fireplace, freshly painted and many more. On the upper level, the oversized primary bedroom features a walk-in closet and a luxurious 5-piece ensuite with double sinks, tub, and shower. Three additional generously sized bedrooms, all with large windows & closets, share a 4-piece washroom. The finished basement extends the entertainment options offering a modern rec room, full bath, and an additional bedroom. Several Schools Within Walking Distance With The New North Glen Catholic Elementary School Coming In 2026 Steps Away!
Property Details
Interior
Features
Main Floor
Kitchen
2.68 x 3.39Tile Floor / Granite Counter / Backsplash
Breakfast
2.8 x 3.08Tile Floor / W/O To Yard
Great Rm
3.35 x 4.88hardwood floor / Gas Fireplace / Pot Lights
Dining
3.35 x 5.18Hardwood Floor
Exterior
Features
Parking
Garage spaces 2
Garage type Built-In
Other parking spaces 2
Total parking spaces 4
Property History
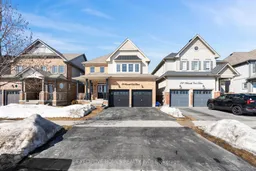 34
34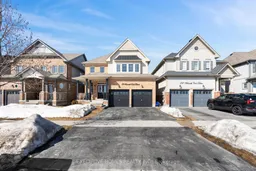
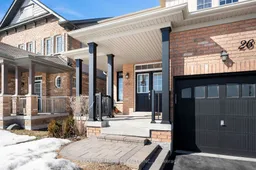
Get up to 1% cashback when you buy your dream home with Wahi Cashback

A new way to buy a home that puts cash back in your pocket.
- Our in-house Realtors do more deals and bring that negotiating power into your corner
- We leverage technology to get you more insights, move faster and simplify the process
- Our digital business model means we pass the savings onto you, with up to 1% cashback on the purchase of your home
