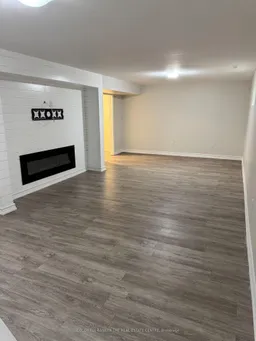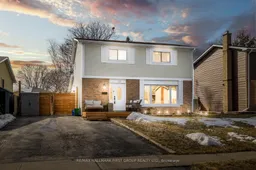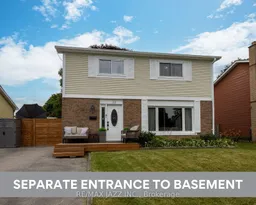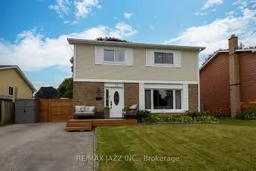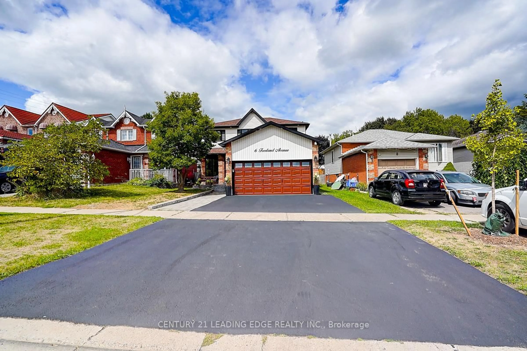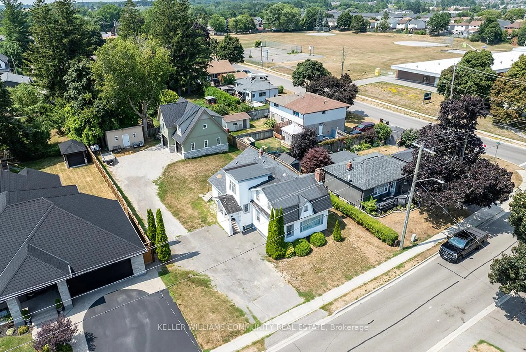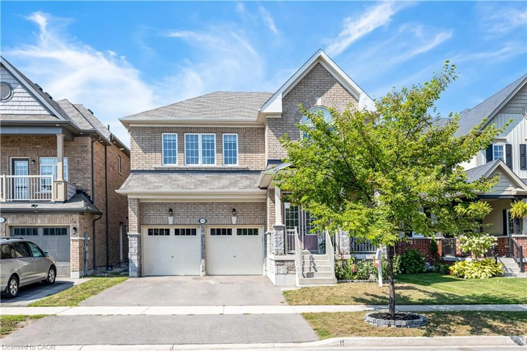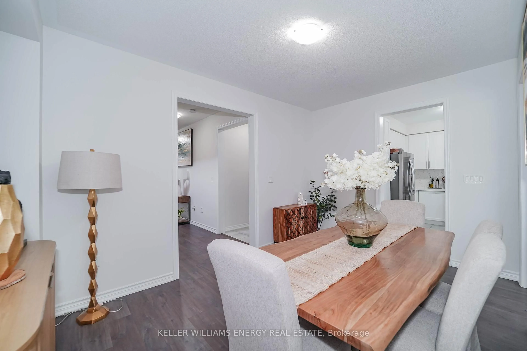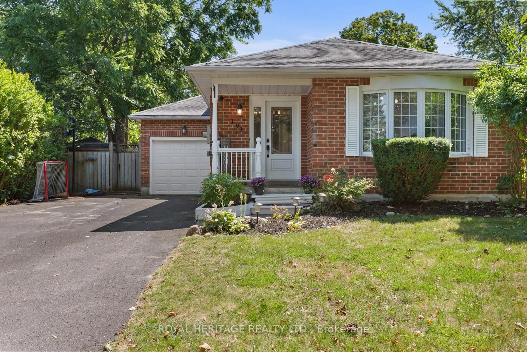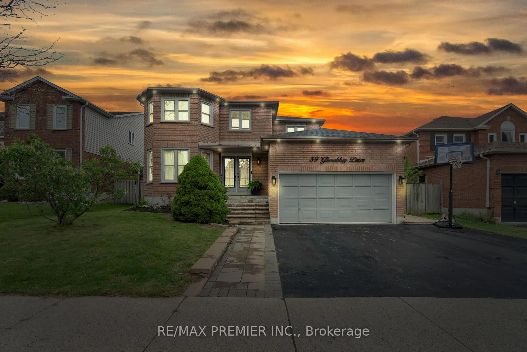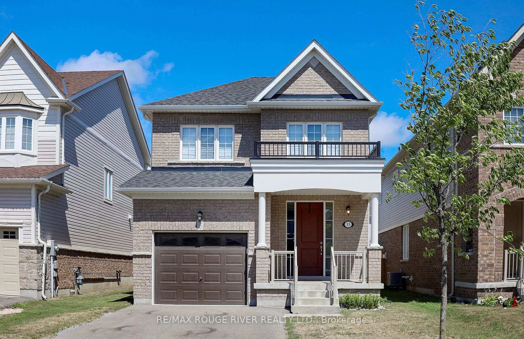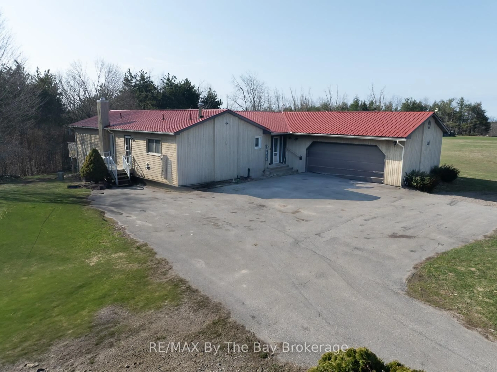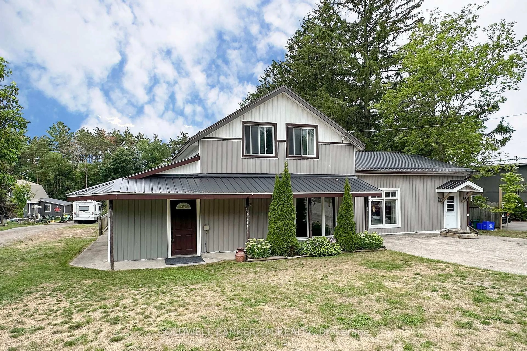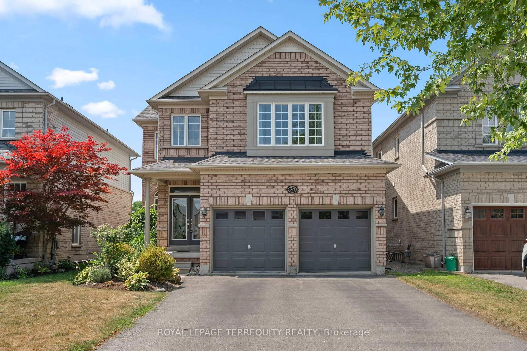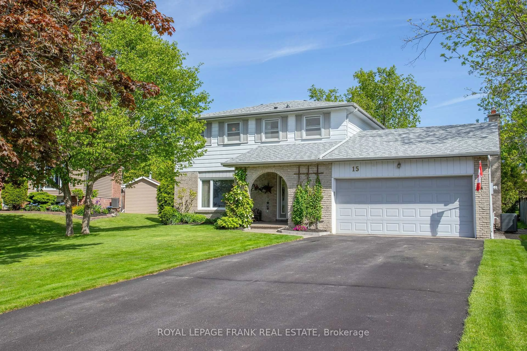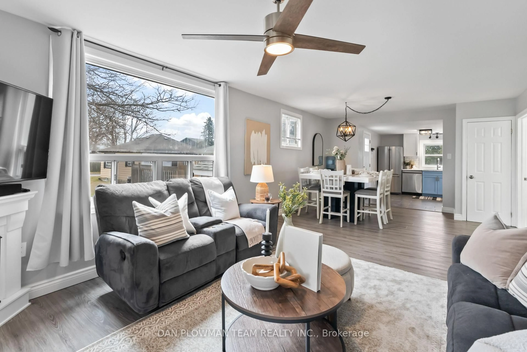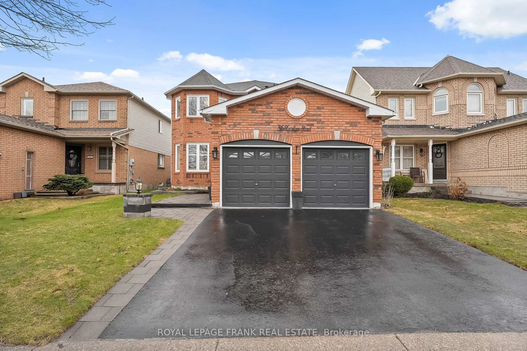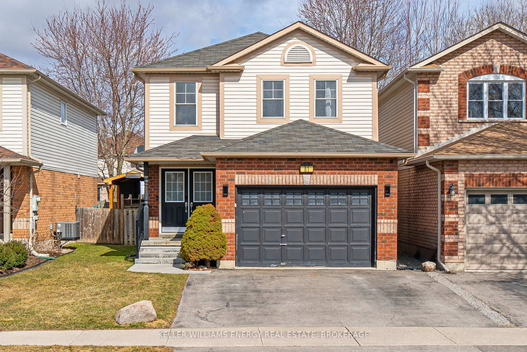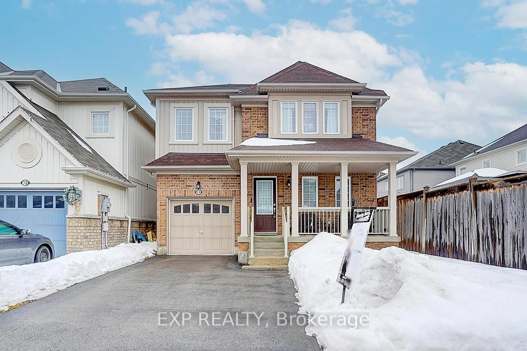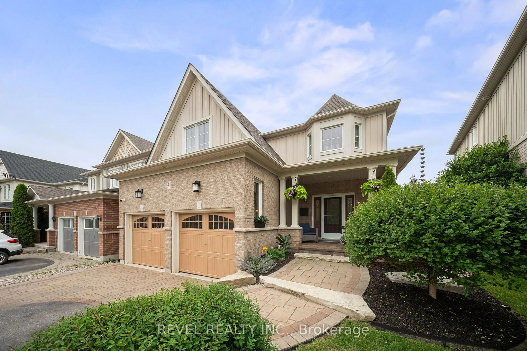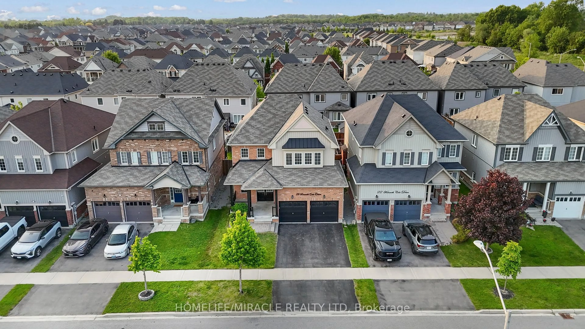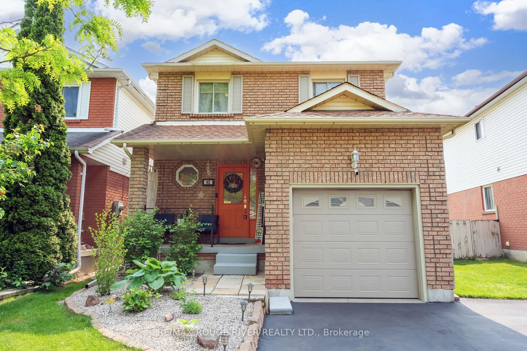Spacious & Upgraded 4+2 Bedroom Home Ideal For Families & Investors! Step Into This Beautifully Updated 4+2 Bedroom Home, Perfectly Situated Near Top Amenities, Shools And Offering Quick Access To Highway 401. With A Separate Side Entrance Leading To A Finished Basement, This Home Is A Fantastic Opportunity For Multi-Generational Living Or Rental Income Potential! The Bright And Airy Living Room Features A Beautiful Large Window, Filling The Space With Natural Light. The Modern Kitchen Overlooks The Dining Area And Boasts Quartz Countertops, Stainless Appliances, A Large Pantry, Extra Storage, And A Stylish Breakfast Bar, Perfect For Entertaining. A Bonus Family Room On The Main Floor Adds Valuable Space, Already Plumbed For A Wet Bar. Beyond This, A Main-Floor Bedroom With A Sizable Closet, Ensuite Laundry, And A 3-Piece Bath Provides Flexibility For Guests Or In-Laws. Upstairs, The Spacious Primary Suite Is A Retreat Of Its Own, Featuring A Walk-In Closet, Additional Double Closet, And A Beautifully Renovated 4-Piece Ensuite. Two Additional Generously Sized Bedrooms Offer Ample Closet Space. The Finished Basement With A Separate Entrance Includes A Rec Room With A Stunning Built-In Electric Fireplace And Accent Wall, A Wet Bar Area, Two Extra Bedrooms, And A Modern 3-Piece Bath, Creating A Private Living Space Or Potential Rental Suite. The Large, Fully Fenced Backyard Offers The Perfect Canvas For Your Dream Patio Or Outdoor Oasis. Recent Upgrades (2023): New Primary Ensuite & Walk-In Closet, 2-Piece Bath Off Mudroom, Basement Bathroom, Flooring Throughout, 200-Amp Electrical Panel, Main-Floor Kitchen, Wet Bar In Basement, Upgraded Attic Insulation, Furnace, A/C, And Hot Water Tank. This Move-In-Ready Home Is A Rare Find Don't Miss Out!
Inclusions: S/S Fridge, S/S Stove, S/S OTR Microwave, S/S Dishwasher, Bar Fridge in Family Room Fridge, All In One Washer/Dryer, Fridge, S/S Stove in Basement, OTR Hood, Washer & Dryer, TV Wall Mounts, Shed, Gazebo
