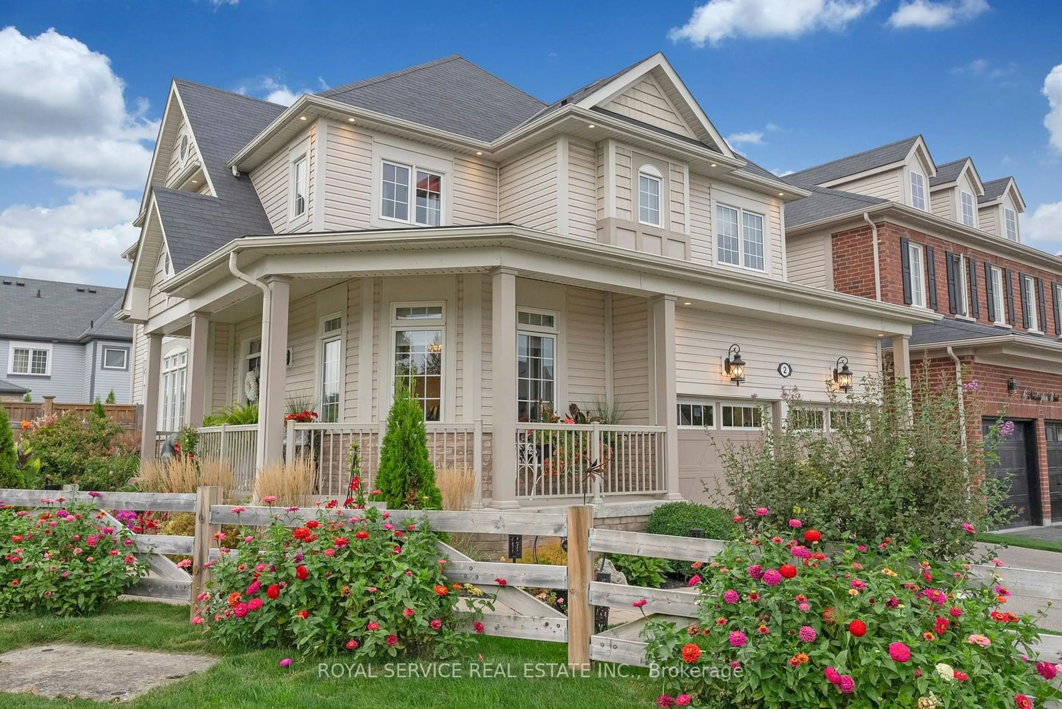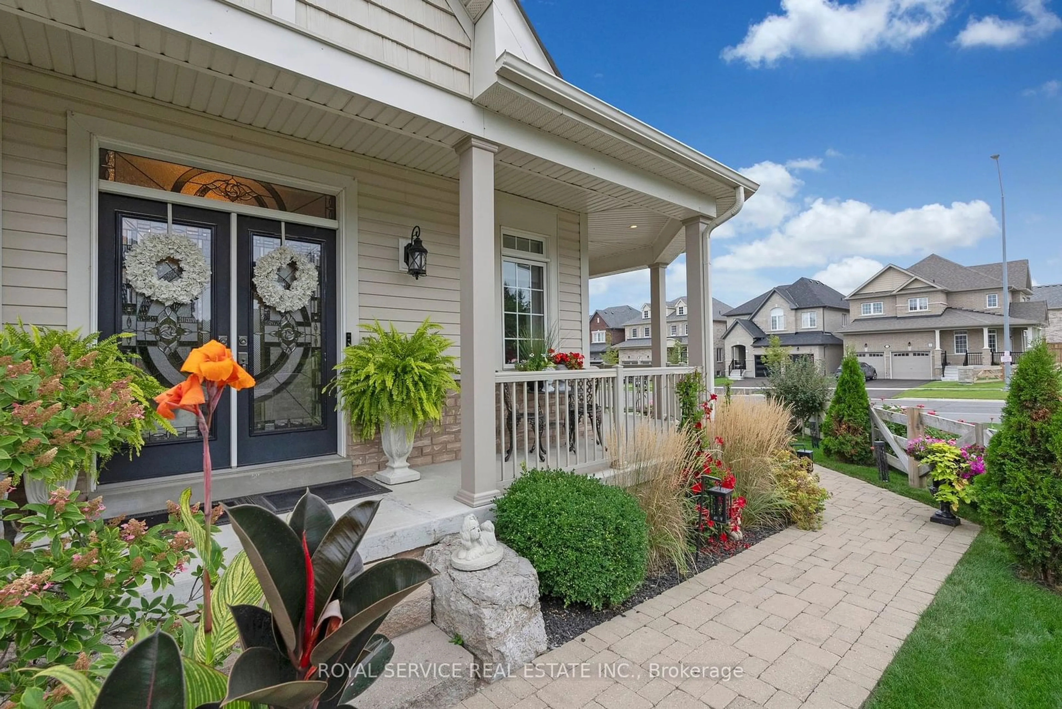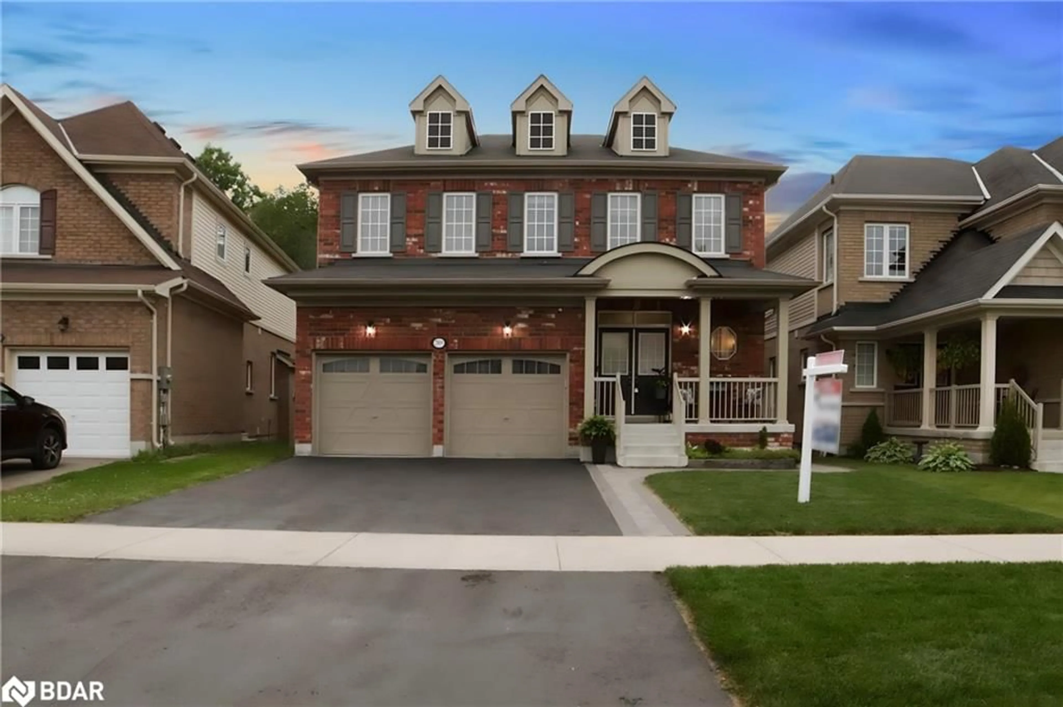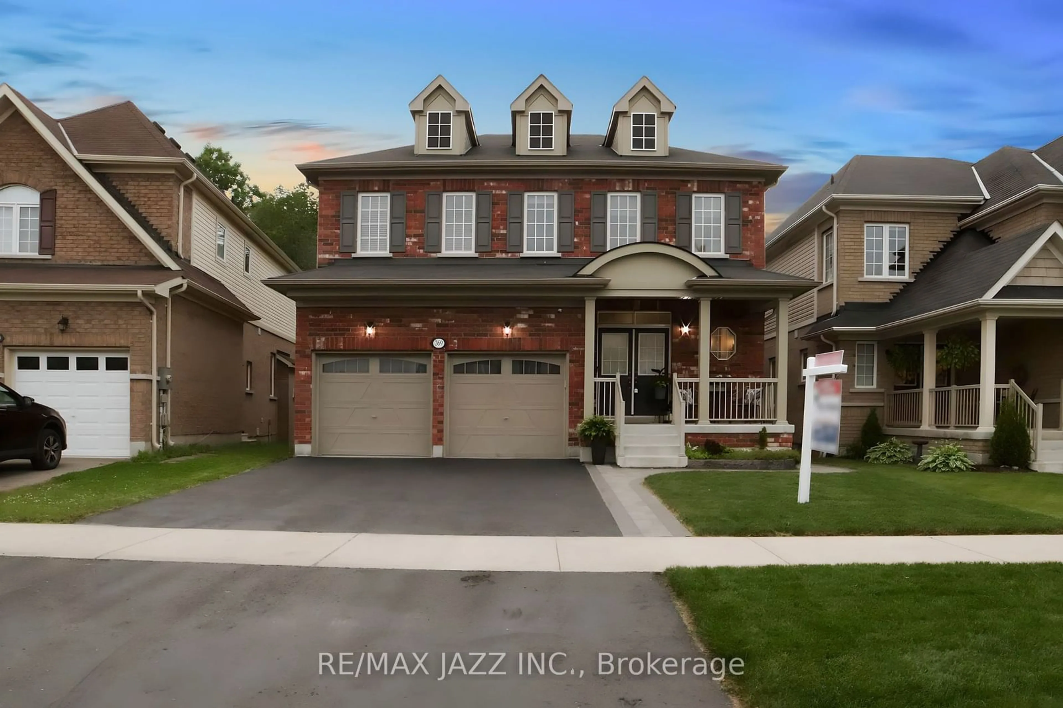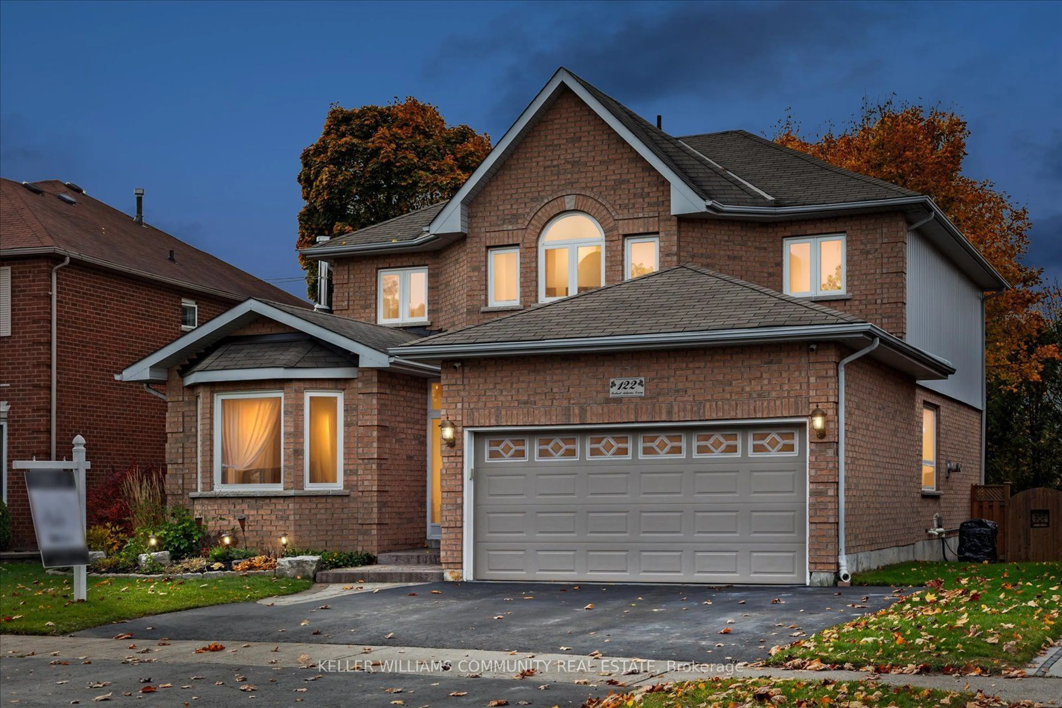2 Northglen Dr, Clarington, Ontario L1C 0N7
Contact us about this property
Highlights
Estimated ValueThis is the price Wahi expects this property to sell for.
The calculation is powered by our Instant Home Value Estimate, which uses current market and property price trends to estimate your home’s value with a 90% accuracy rate.Not available
Price/Sqft-
Est. Mortgage$5,110/mo
Tax Amount (2024)$6,262/yr
Days On Market79 days
Description
Discover luxury living in this stunning former builders model home, nestled on a pristine corner lot in one of North Bowmanvilles most sought-after neighbourhoods. From the moment you arrive, the beautifully landscaped, fully fenced yard with an inviting wrap-around porch set the tone for the elegance inside. The heart of the home is its bright and airy kitchen, featuring custom finishes, is loaded with upgrades and features a breakfast bar, custom hood fan, extended cabinets with crown moulding, under cabinet lighting, a pantry, gleaming stone counters and more. Includes a lovely walkout to a the beautiful backyard patio perfect for morning coffee or evening barbecues. The main floor also offers a formal living room with a unique feature wall and a cozy family room with a stunning floor-to-ceiling stone gas fireplace, stunning ceiling mouldings both with hardwood flooring creates a cozy atmosphere, ideal for gathering with loved ones. Entertain family or guests in the dining room, a gorgeous backdrop to host lavish dinners or for everyday celebrations. Upstairs, the large primary bedroom offers a tranquil retreat with its luxurious 5 piece ensuite bathroom and walk-in closet designed for ultimate organization, provides a serene escape at the end of the day. The three additional bedrooms are all a good size. Two of the bedrooms share a jack and jill 4 piece ensuite bath plus there is an additional full 4 piece bathroom for added every day convenience. With meticulously maintained features throughout and a prime location near parks and a brand new school coming soon, this home is ready for you to move in and start making memories.
Property Details
Interior
Features
Main Floor
Foyer
2.68 x 6.54Double Closet / Ceramic Floor
Living
3.49 x 3.11Separate Rm / Hardwood Floor / Crown Moulding
Dining
4.35 x 3.34Hardwood Floor / Crown Moulding / Mirrored Walls
Kitchen
2.84 x 3.62Breakfast Bar / Crown Moulding / Pantry
Exterior
Features
Parking
Garage spaces 2
Garage type Built-In
Other parking spaces 2
Total parking spaces 4
Property History
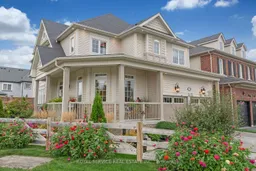 40
40Get up to 1% cashback when you buy your dream home with Wahi Cashback

A new way to buy a home that puts cash back in your pocket.
- Our in-house Realtors do more deals and bring that negotiating power into your corner
- We leverage technology to get you more insights, move faster and simplify the process
- Our digital business model means we pass the savings onto you, with up to 1% cashback on the purchase of your home
