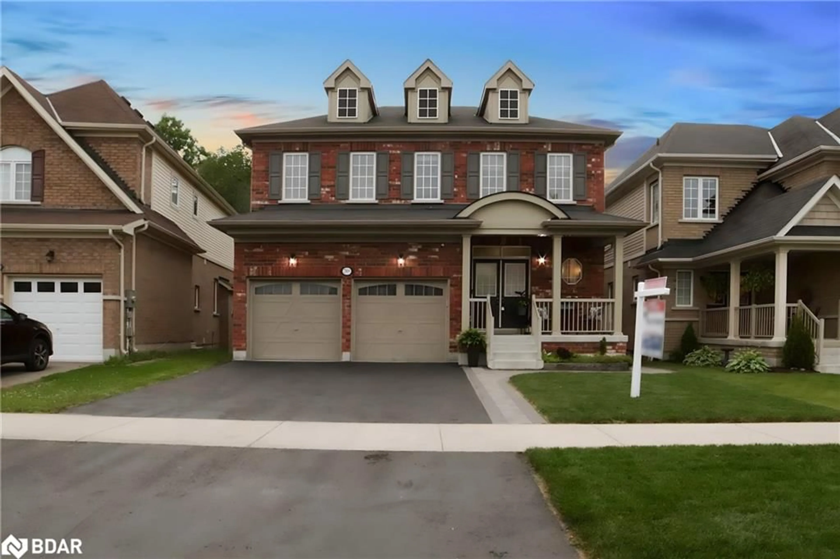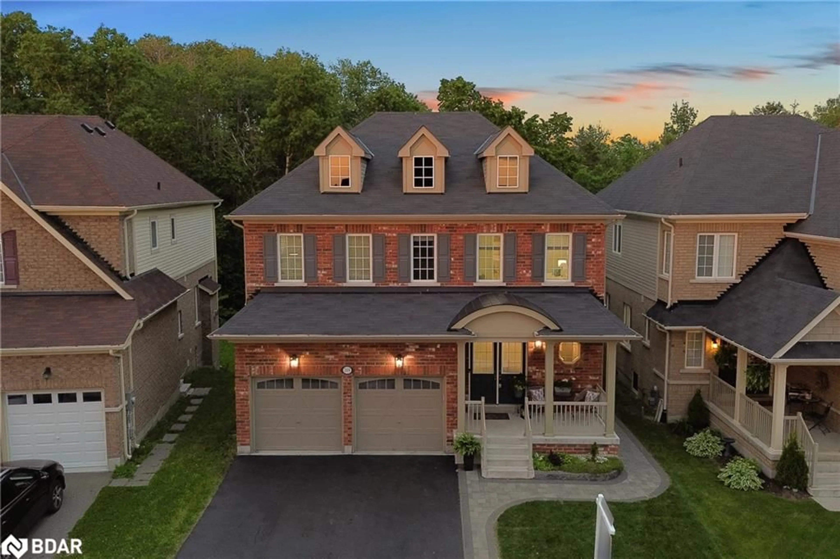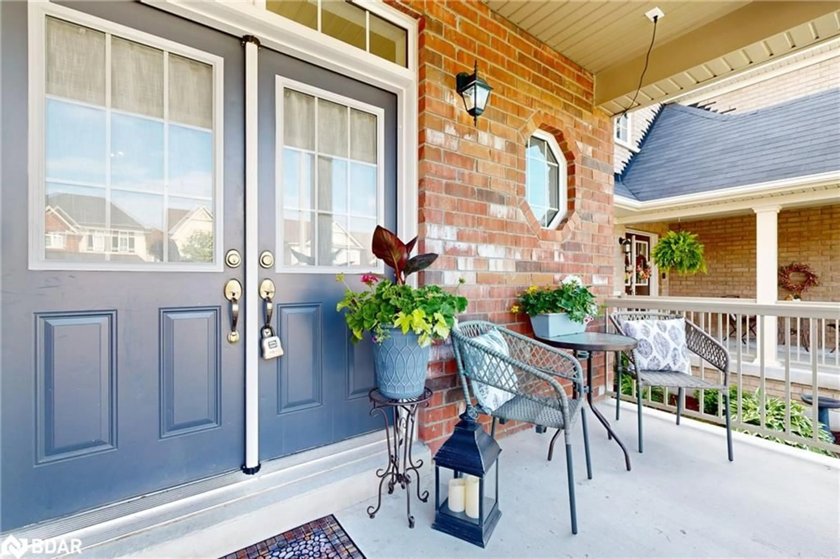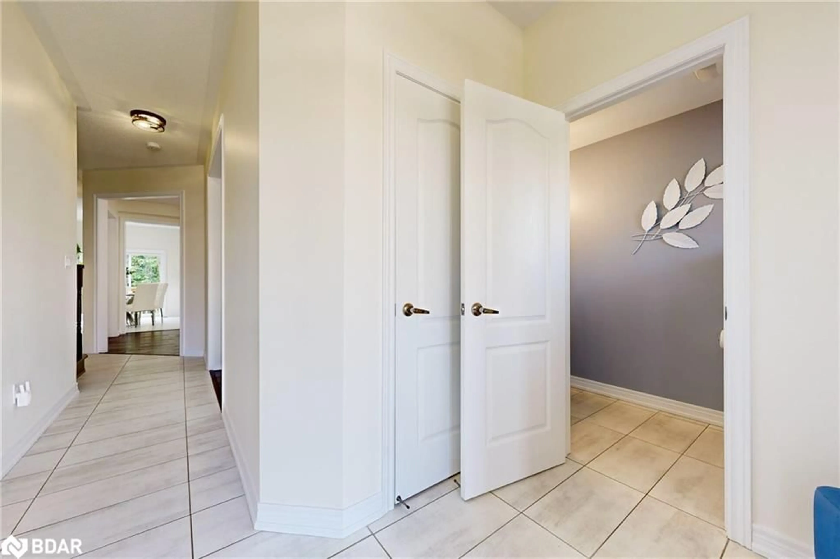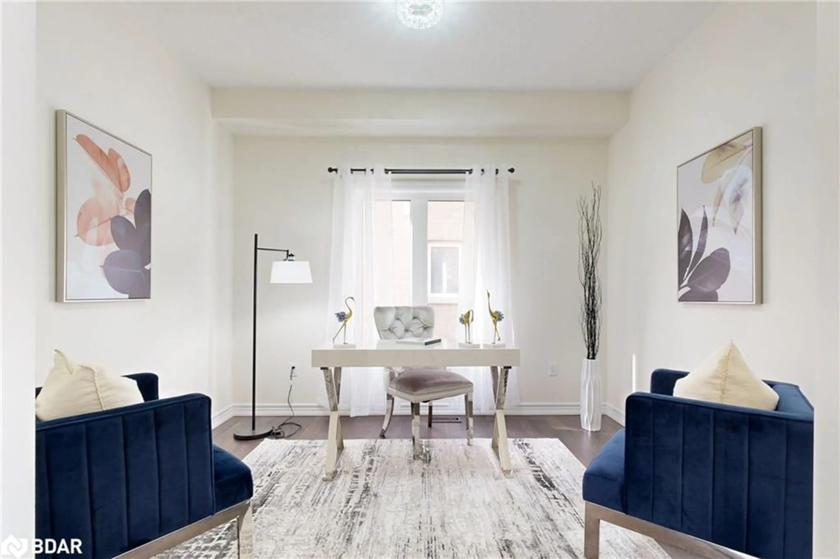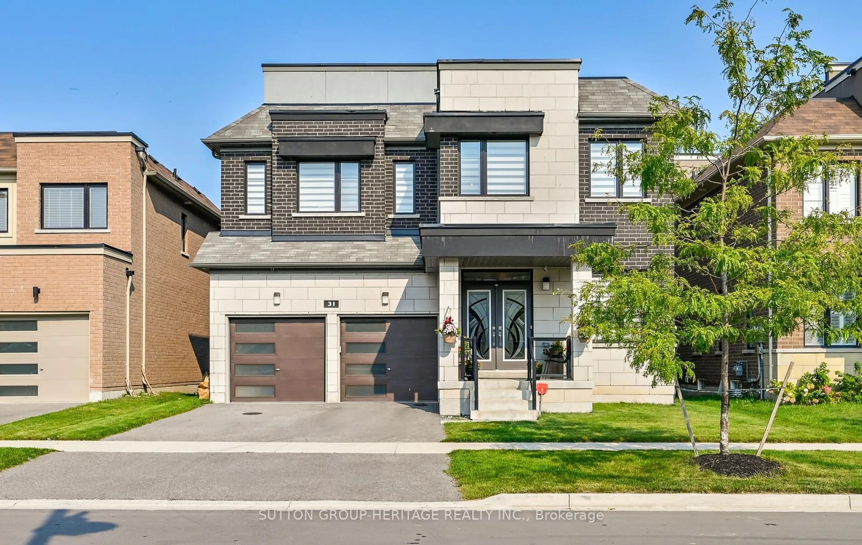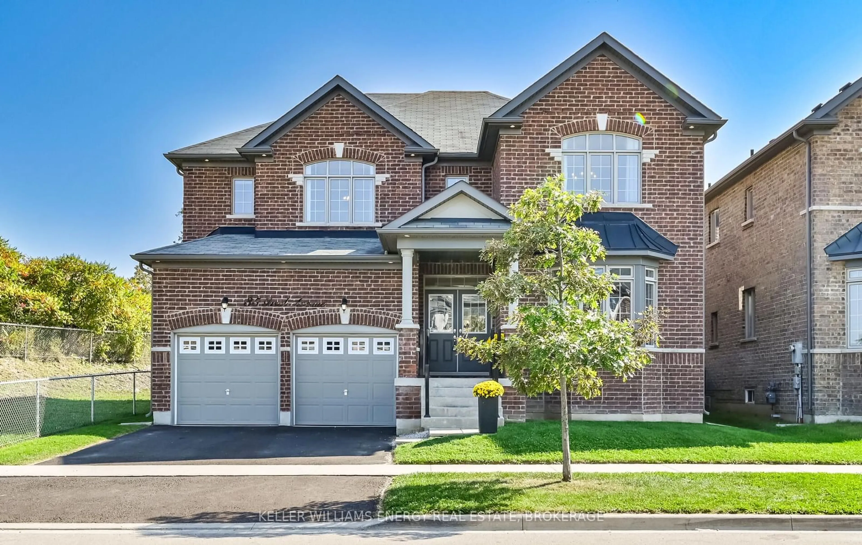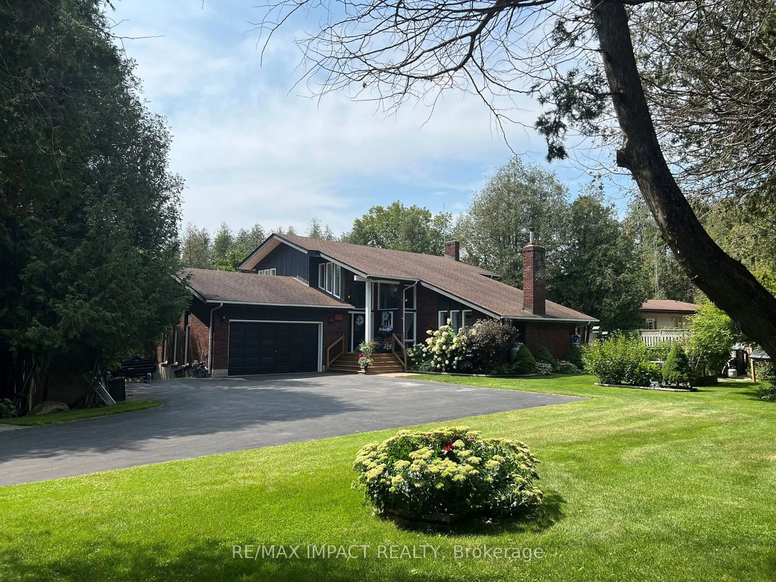269 Bruce Cameron Drive Dr, Bowmanville, Ontario L1C 0W2
Contact us about this property
Highlights
Estimated ValueThis is the price Wahi expects this property to sell for.
The calculation is powered by our Instant Home Value Estimate, which uses current market and property price trends to estimate your home’s value with a 90% accuracy rate.Not available
Price/Sqft$505/sqft
Est. Mortgage$5,475/mo
Tax Amount (2024)$6,830/yr
Days On Market135 days
Description
Discover the potential of owning a larger home with the added benefit of rental income! This remarkable legal 2-unit home in Bowmanville not only offers ample space for your family but also provides a steady income stream, making it easier to afford your dream home. Welcome to this magnificent executive home, only 4 years old and still under Tarion warranty, ensuring peace of mind for years to come. The main living area features 4 spacious bedrooms and 4 luxurious bathrooms, each upstairs bedroom enjoying the privacy and convenience of an ensuite or semi ensuite bathroom. This exquisite property boasts a legal basement apartment with a walk out to the backyard, that is not under rent control and includes 2 additional bedrooms and 2 bathrooms, with the primary bedroom having a 2-piece ensuite. Step outside to beautifully landscaped yard with stone stairs leading to a serene backyard that backs onto conservation land, offering ultimate privacy. Inside, the new hardwood floors on the main level add warmth and elegance, complemented by a large eat-in kitchen and a separate dining room for formal gatherings. The main floor also includes a convenient laundry room with garage access, a two-car garage, and a main floor office, perfect for working from home. Enjoy outdoor entertaining with a gas hook-up for your BBQ on the back deck, ideal for family gatherings and summer parties. Located in a family-friendly neighborhood, this home offers everything you need for comfortable and luxurious living. Dont miss the opportunity to make this dream home yours! Current AAA+ tenant has been renting the basement since 2021 and would prefer to stay.
Property Details
Interior
Features
Main Floor
Kitchen
5.77 x 3.48Great Room
4.70 x 3.56Dining Room
4.14 x 3.25Office
3.40 x 2.74Exterior
Features
Parking
Garage spaces 2
Garage type -
Other parking spaces 2
Total parking spaces 4
Property History
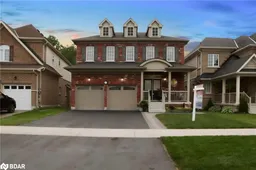 40
40Get up to 1% cashback when you buy your dream home with Wahi Cashback

A new way to buy a home that puts cash back in your pocket.
- Our in-house Realtors do more deals and bring that negotiating power into your corner
- We leverage technology to get you more insights, move faster and simplify the process
- Our digital business model means we pass the savings onto you, with up to 1% cashback on the purchase of your home
