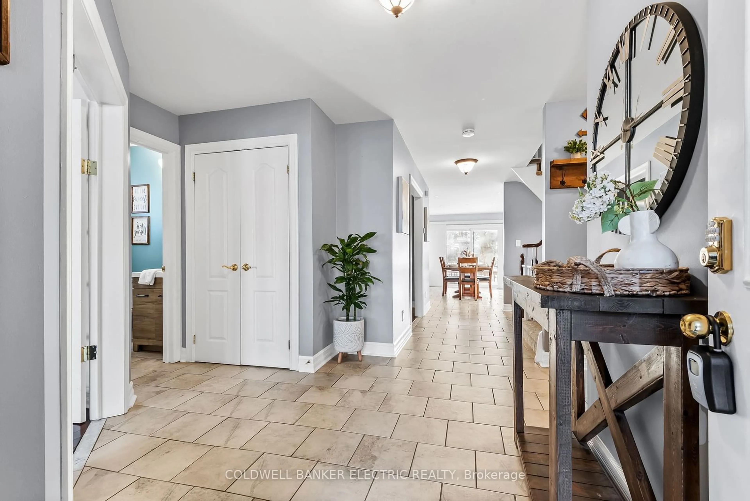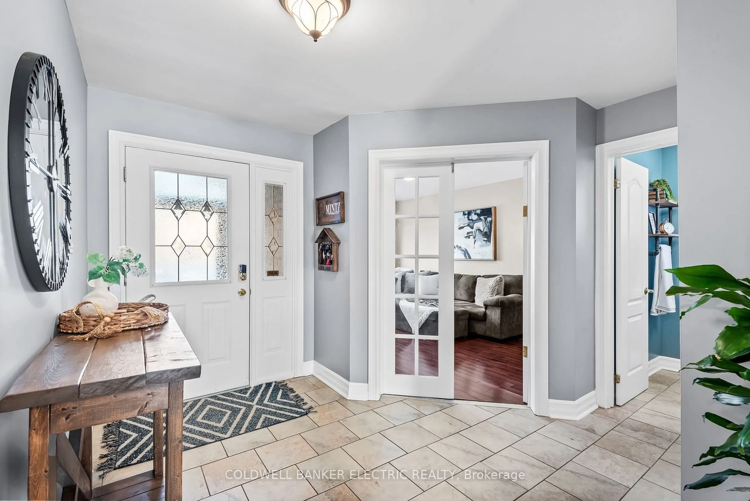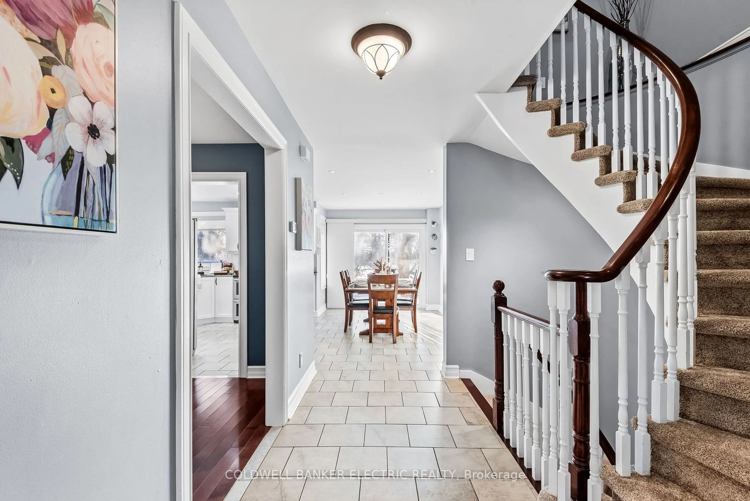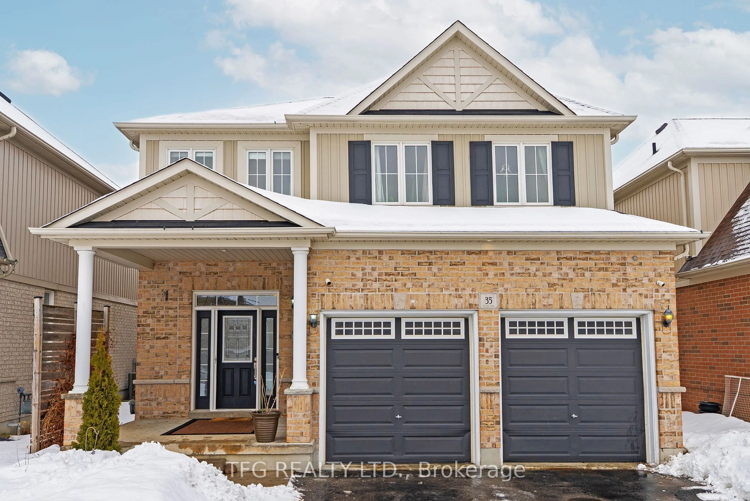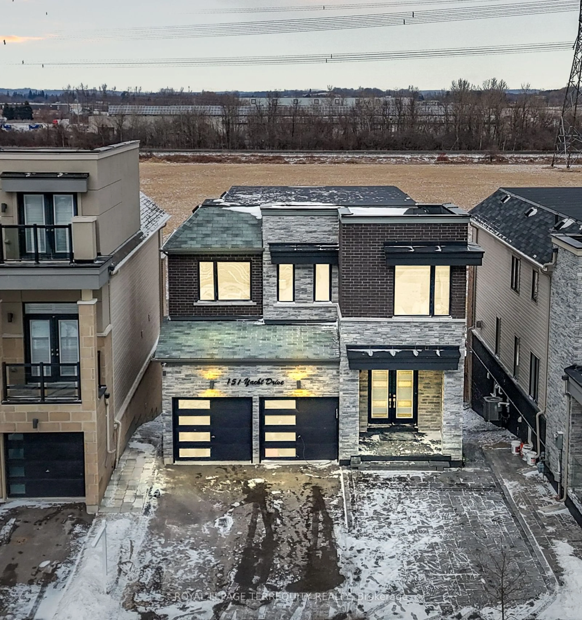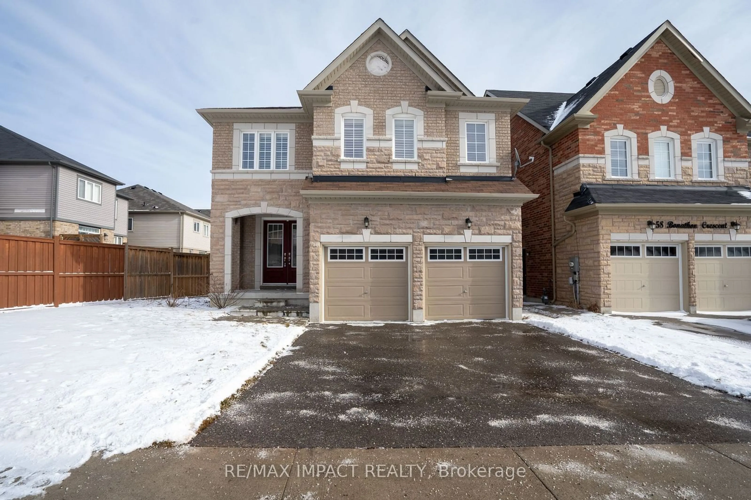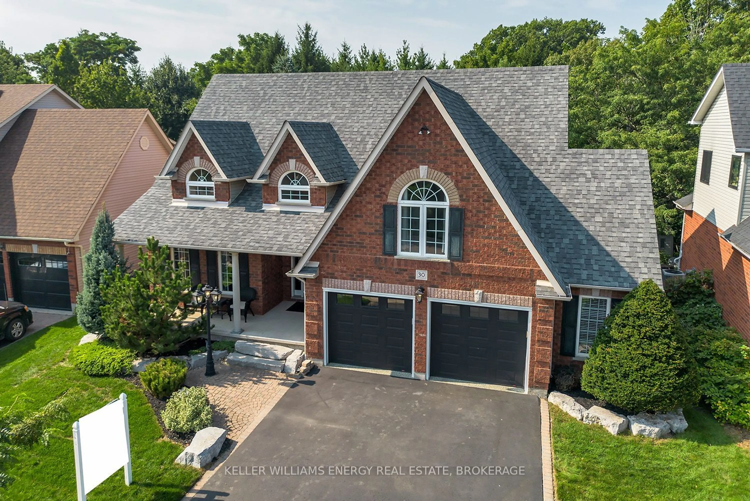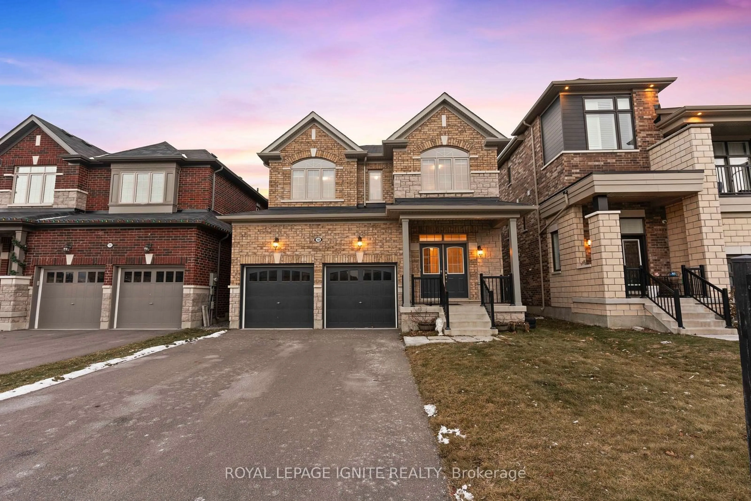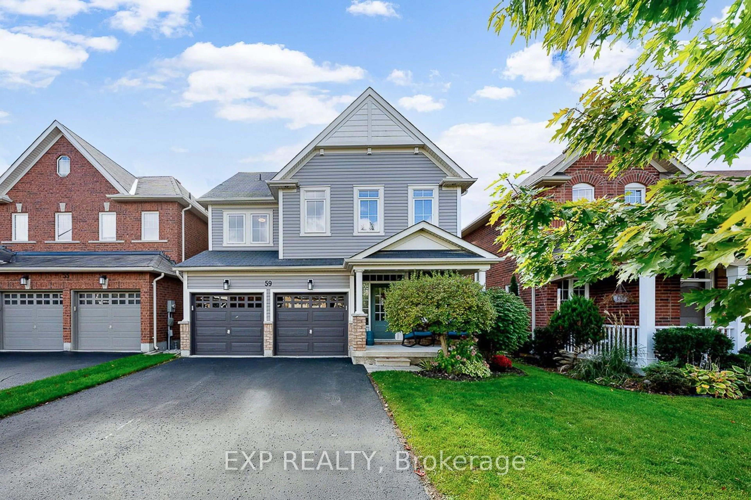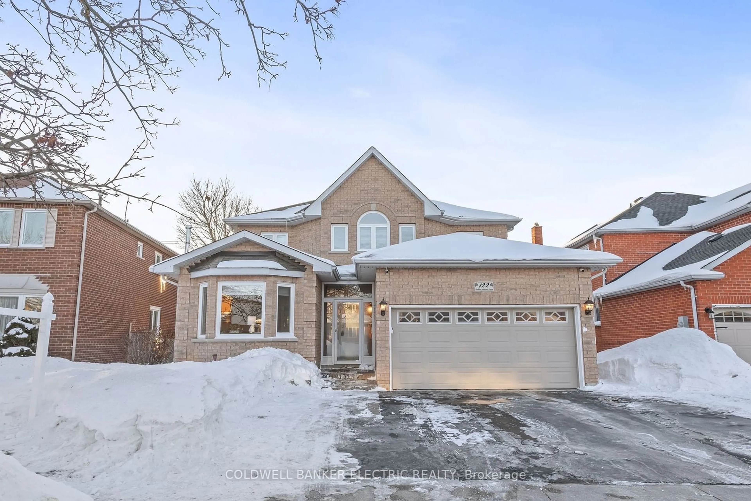
122 Robert Adams Dr, Clarington, Ontario L1E 2C4
Contact us about this property
Highlights
Estimated ValueThis is the price Wahi expects this property to sell for.
The calculation is powered by our Instant Home Value Estimate, which uses current market and property price trends to estimate your home’s value with a 90% accuracy rate.Not available
Price/Sqft-
Est. Mortgage$4,934/mo
Tax Amount (2024)$6,650/yr
Days On Market6 days
Description
Situated in highly sought-after neighbourhood, this stunning home offers over 3,700 sq. ft. of finished living space. Step into the inviting foyer, where it is large and open, with 2 closets to keep the entranceway organized and belongings tucked away. The spacious living room is great for entertaining filled with natural light from the large window, Brazilian hardwood flooring and French doors. The hardwood flooring is continued in the formal dining room which is open into a kitchen with ample cabinetry, generous granite counter space, and a walkout to a large deck overlooking the private yard with no neighbours in behind.The cozy family room features a smart gas fireplace with stone facade, hardwood flooring, large window and pot lights. A main-floor office provides a quiet workspace, while the laundry room adds everyday convenience with interior access to the double car garage.Upstairs, the primary suite includes a spa-like 6-piece ensuite and a massive walk-in closet. Three additional spacious bedrooms offer plenty of space for a growing family or guests.The fully finished lower level adds incredible value with two bright bedrooms with above grade windows, a versatile flex room, and a spacious recreation area. The potential for an in-law suite makes this home exceptionally versatile and appeals to both growing and multi-generational families. Parking is no issue as the driveway is widened to accommodate triple wide parking. Just Minutes to the 401/418 (taking you to the 407) and approx.10 min to the Oshawa Go. Schools, Community Centres and Places of Worship are all within walking distance. Extras: New Furnace (2024) AC (2020) Some Newer Windows, 200 Amp Panel, Central Vac. New Carpet Upper Floor (2024) Gas Hook Up for Bbq. Widened Driveway (2020)
Upcoming Open House
Property Details
Interior
Features
Upper Floor
3rd Br
4.25 x 4.354th Br
3.14 x 3.15Prim Bdrm
4.25 x 4.876 Pc Ensuite / W/I Closet
2nd Br
4.23 x 4.52Large Window / Large Closet
Exterior
Features
Parking
Garage spaces 2
Garage type Attached
Other parking spaces 6
Total parking spaces 8
Property History
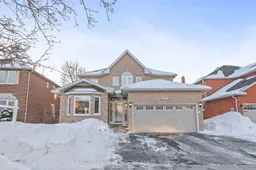 40
40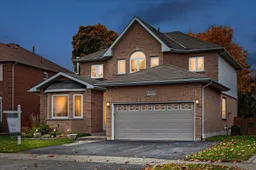
Get up to 1% cashback when you buy your dream home with Wahi Cashback

A new way to buy a home that puts cash back in your pocket.
- Our in-house Realtors do more deals and bring that negotiating power into your corner
- We leverage technology to get you more insights, move faster and simplify the process
- Our digital business model means we pass the savings onto you, with up to 1% cashback on the purchase of your home
