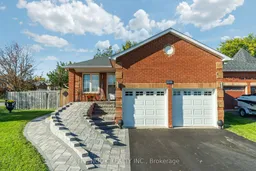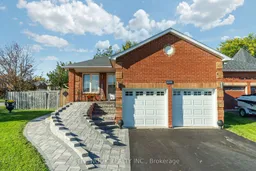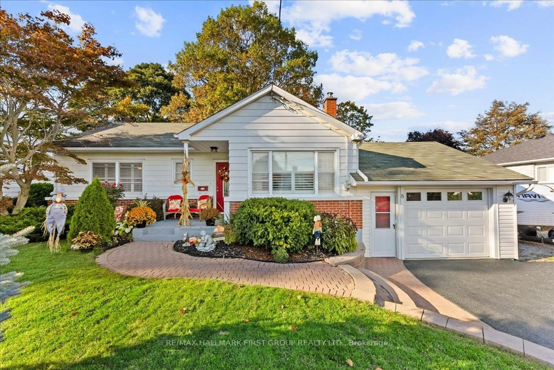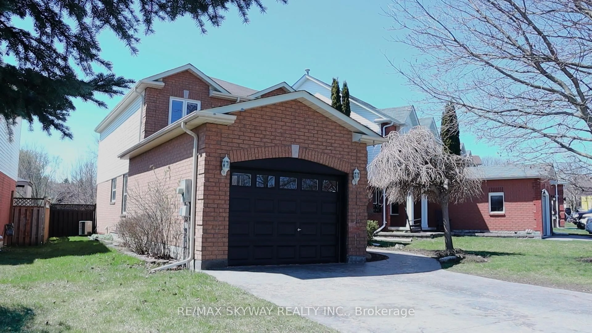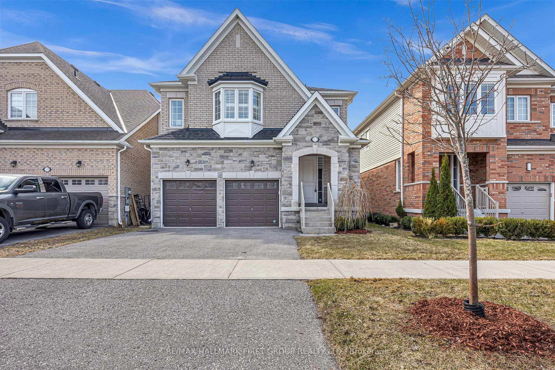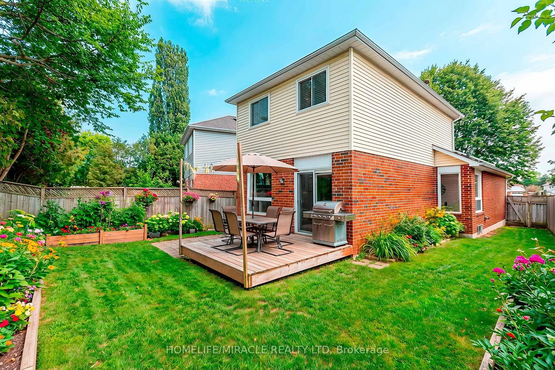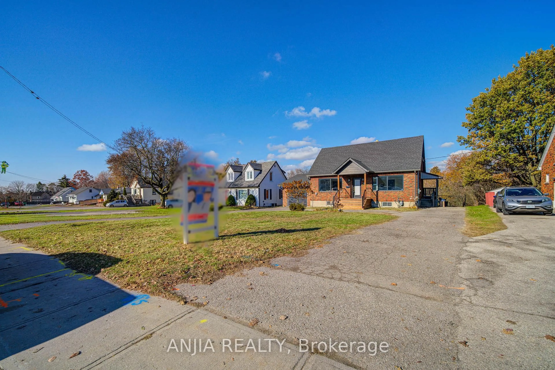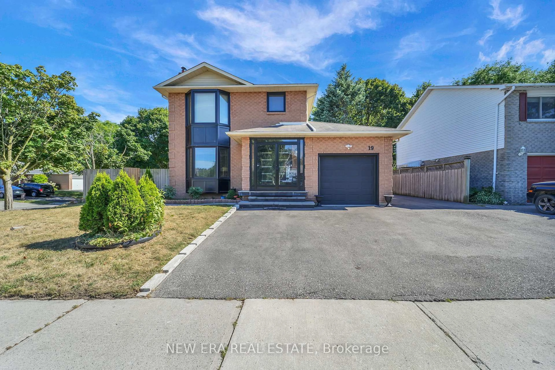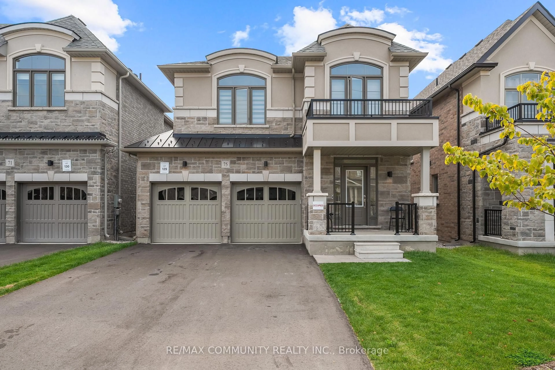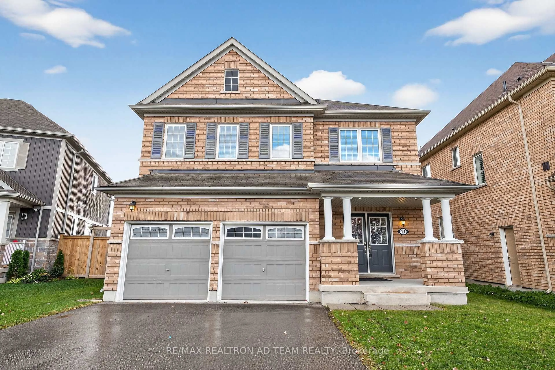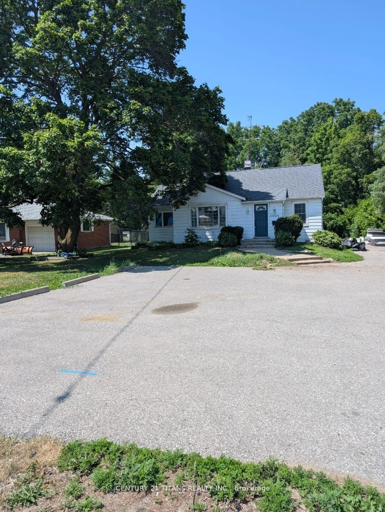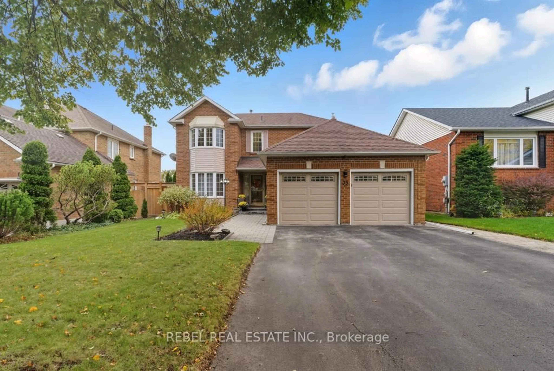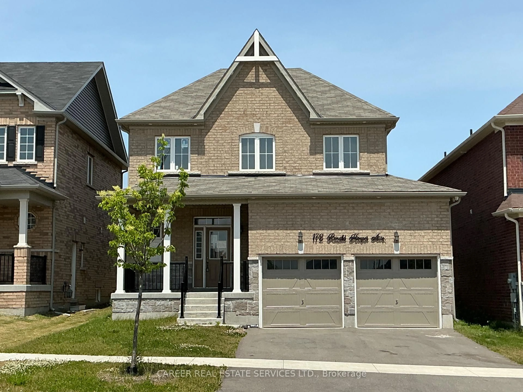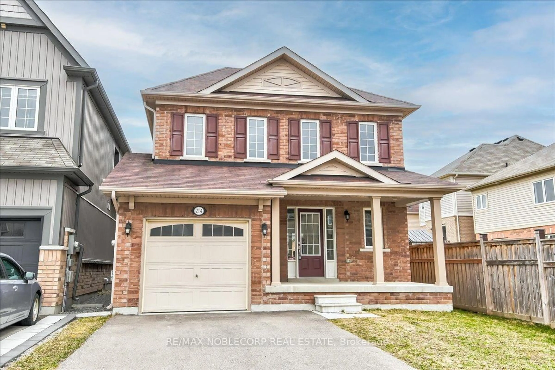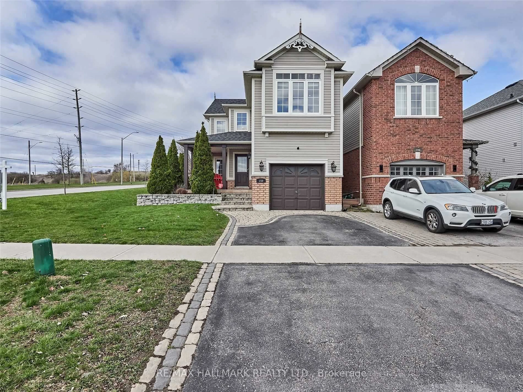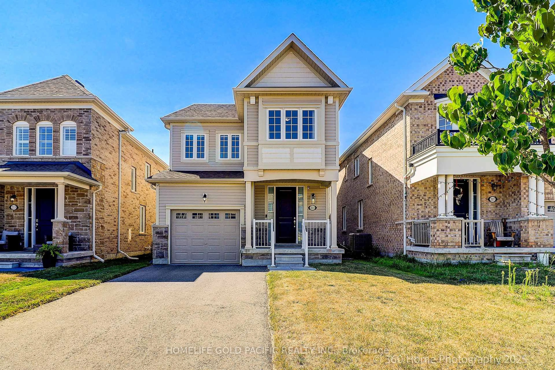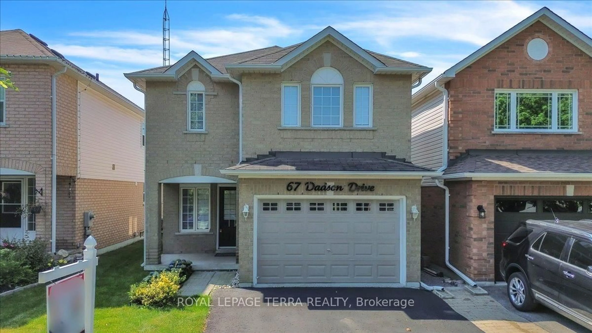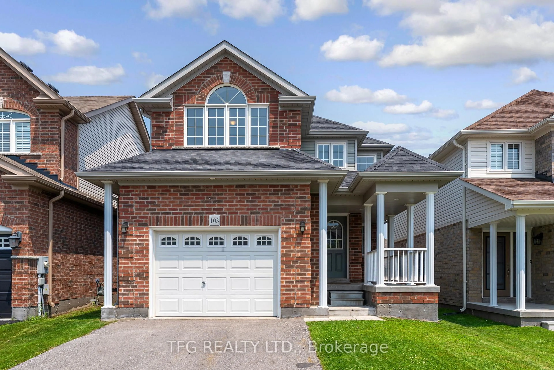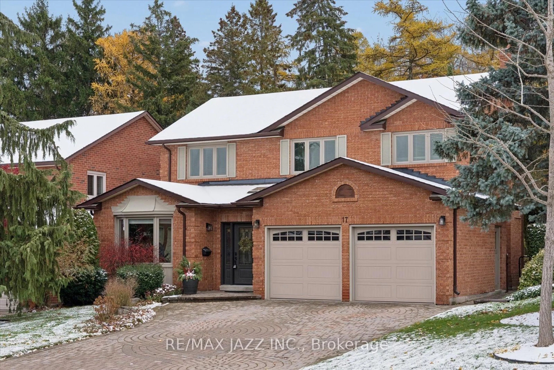OPEN HOUSE CANCELLED SAT/SUN. Welcome to 2 Ladd Court, a beautiful double garage bungalow on a premium, corner, oversized lot! Located on a quiet court in the family friendly & highly desirable north end of Bowmanville, this home has something for everyone! At just under 1400sqft on the main and a large, well thought out in-law suite in the basement, this home accommodates growing, multi-generational families or those looking to earn additional rental income. The thoughtfully laid out main floor boasts California shutters throughout, neutral decor, updated light fixtures, hardwood floors & a large beautifully renovated eat-in kitchen! 2 large bedrooms can be found on the main w/ the spacious primary bedroom featuring 2 walk-in closets & a large ensuite perfect for relaxing bubble baths. Enjoy the convenience of main floor laundry & access to your garage with a bonus mezzanine level ideal for those needing additional storage space. The spacious basement has been converted into an in-law suite w/ its own private landscaped entrance. Inside, the elegant living room boasts gorgeous updated light fixtures, neutral paint & an updated kitchen w/ new stainless-steel appliances. 2 well-appointed bedrooms, a large 3-piece bathroom & its own separate laundry make this a fully functional, self-contained unit. Outside, this home continues to impress w its gigantic lot size, stunning, landscaped walkways, large sidewalk free driveway & backyard oasis. The uniquely oversized backyard allows for private outdoor living space for both those occupying the main floor as well as those in the basement. Enjoy the most epic backyard parties w/ your above ground pool (2021) hot tub (2021), expansive deck w pergola, gazebo & built in BBQ! Retreat to the fully finished pool house(2020) in the backyard to enjoy some quiet time in this bonus finished living space! The quiet court location is walking distance to both public & catholic schools, several parks & splash pads!
Inclusions: Fridge, Stove, Dishwasher, Microwave. Basement Fridge, Stove & Microwave. 2 Washers & 2 Dryers. Pool and Pool Equipment. Hot tub. Pool House. Garden Shed.
