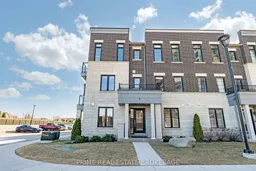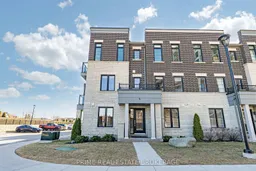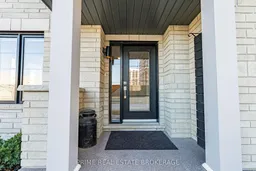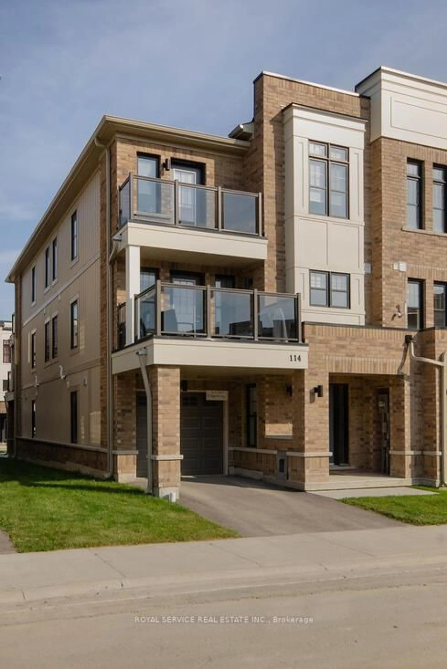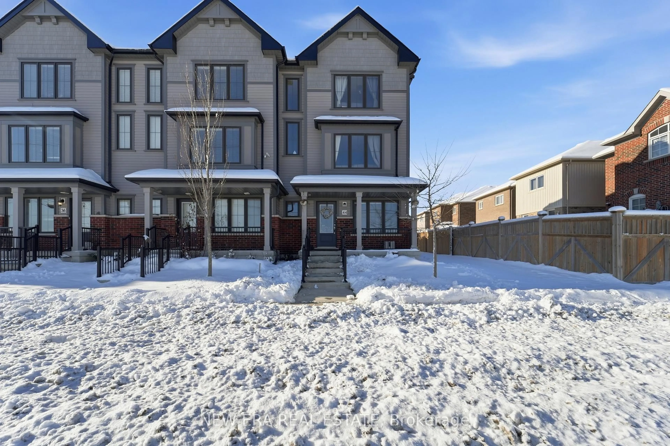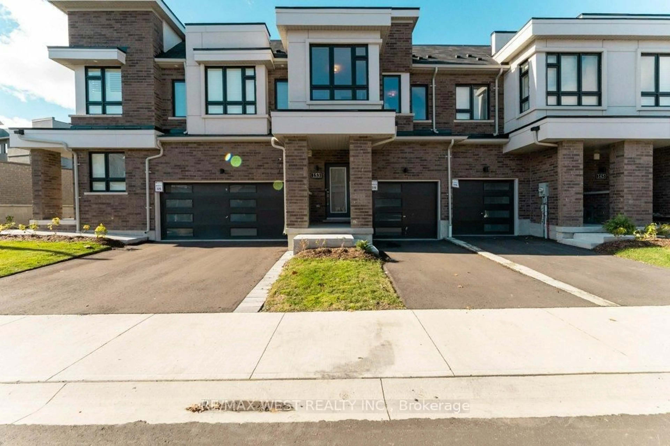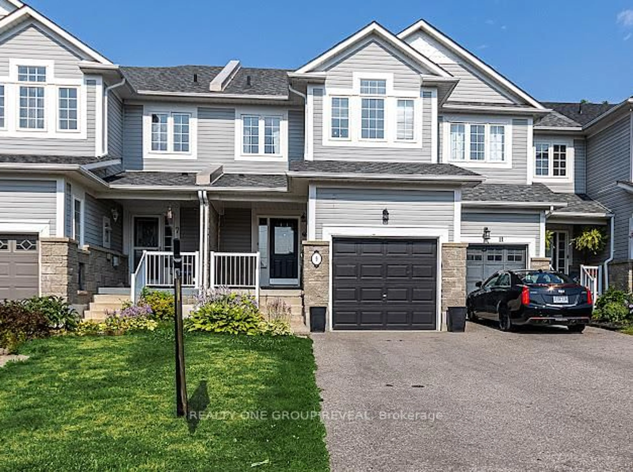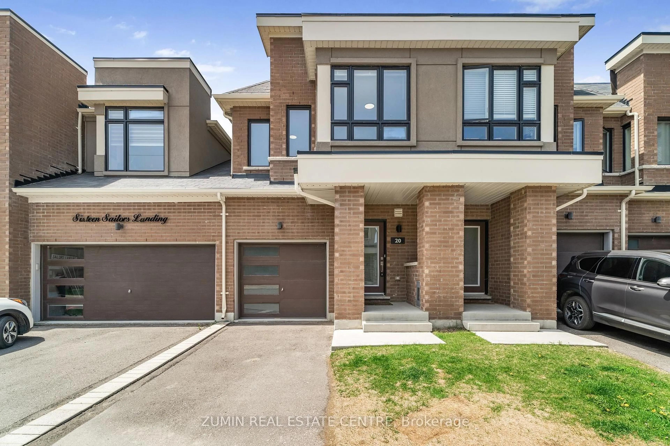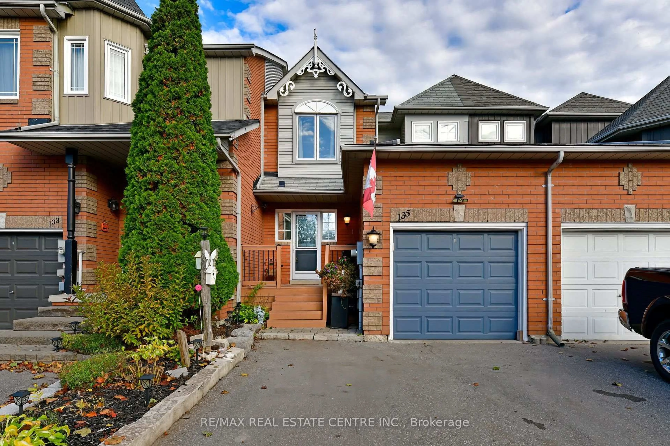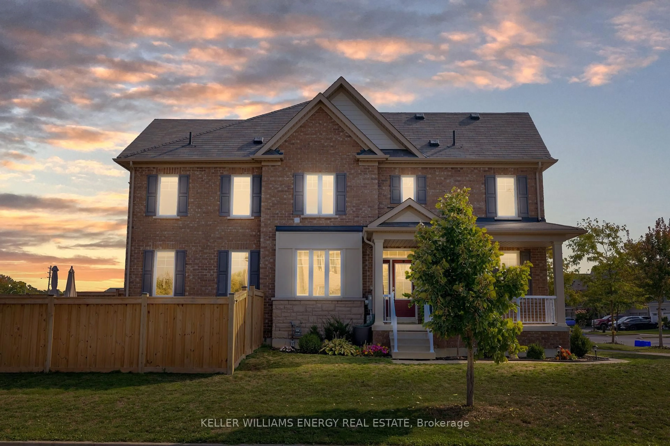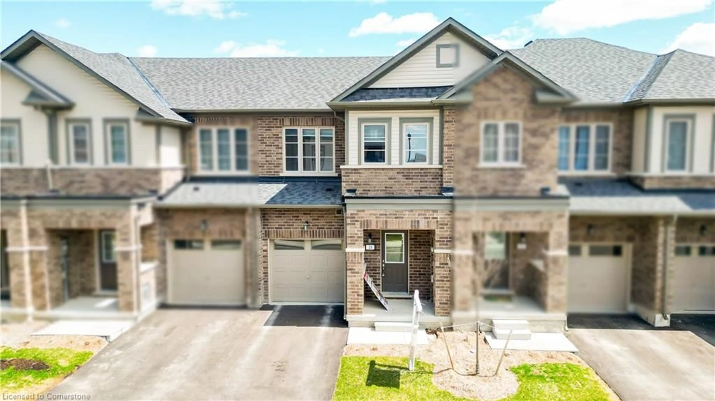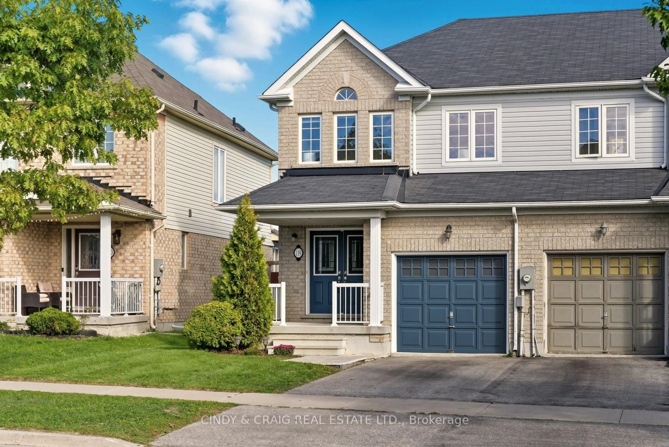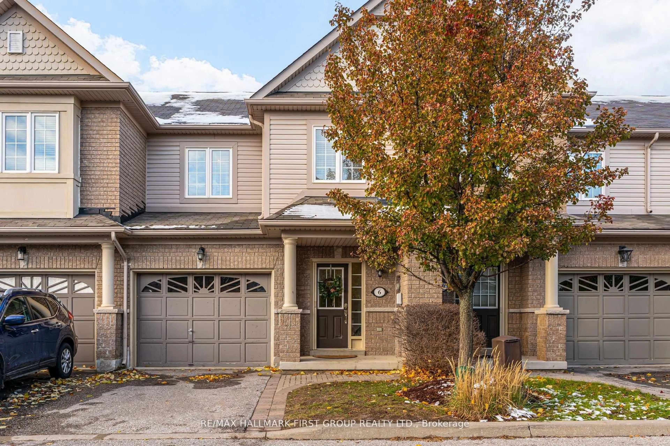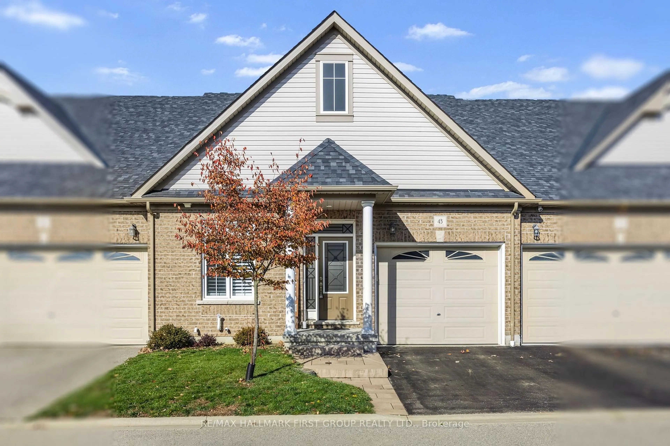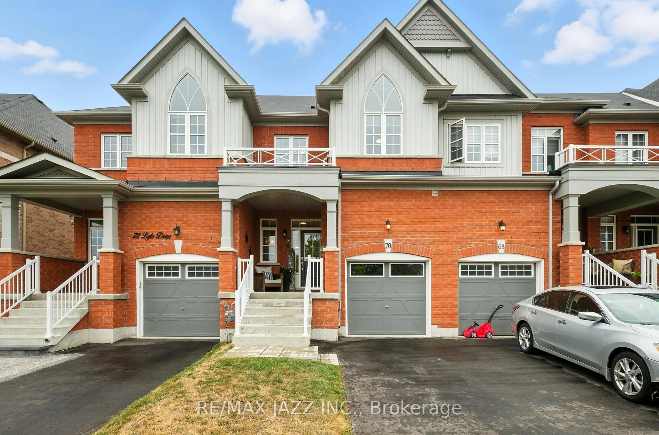Welcome to 2 King William Way - where exceptional design meets unmatched comfort and style in the heart of Bowmanville. This standout Modo model offers 1,703 sq. ft. of high-end finishes and thoughtful upgrades, making it one of the most desirable townhomes in the subdivision. Its coveted end-unit location ensures no adjacent neighbours, providing enhanced privacy, reduced noise, and an unobstructed southern view. On clear days, you can even catch a glimpse of LakeOntario. The southeast exposure bathes the interior in natural light, while the private front and side yard adds a touch of green space. The heart of the home is a chef-inspired kitchen featuring Volga Blue granite countertops with vibrant green and blue labradorite accents, a custom-built recessed pantry, and a light blue subway tile backsplash that adds a refreshing pop of color. High-end appliances, under-cabinet lighting complete this culinary space. The open-concept main level is bright and inviting, while a versatile den enhances the space, offering potential for a home office, flex area, or even an additional bedroom. Upstairs, three spacious bedrooms provide peaceful retreats. The primary suite features a large closet and a spa-like ensuite with a glass-enclosed walk-in shower. The second full bath showcases an upgraded granite vanity adding a touch of elegance to the space. Additional highlights include direct garage access with a fully epoxied floor and freshly painted walls, enhancing the overall polished feel of the home. Step outside to enjoy a private balcony adorned with a custom wood pergola, providing just the right amount of shade for relaxing summer days. This home is truly a rare find - offering the perfect balance of style, privacy, and functionality. To top it all off, the location is second to none, offering easy access to Hwy 401, the future GO train, & an array of shops, and top-rated schools, making everyday convenience part of your lifestyle.
Inclusions: Appliances (Refrigerator, Stove, Dishwasher, Washer, Dryer). Window Coverings, Light Fixtures, Bathroom Mirrors, Garage Work Bench, Bunk Bed in Boys Bedroom, Patio Cedar Love Seat.
