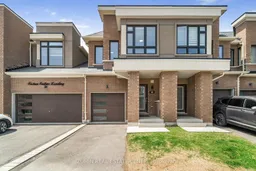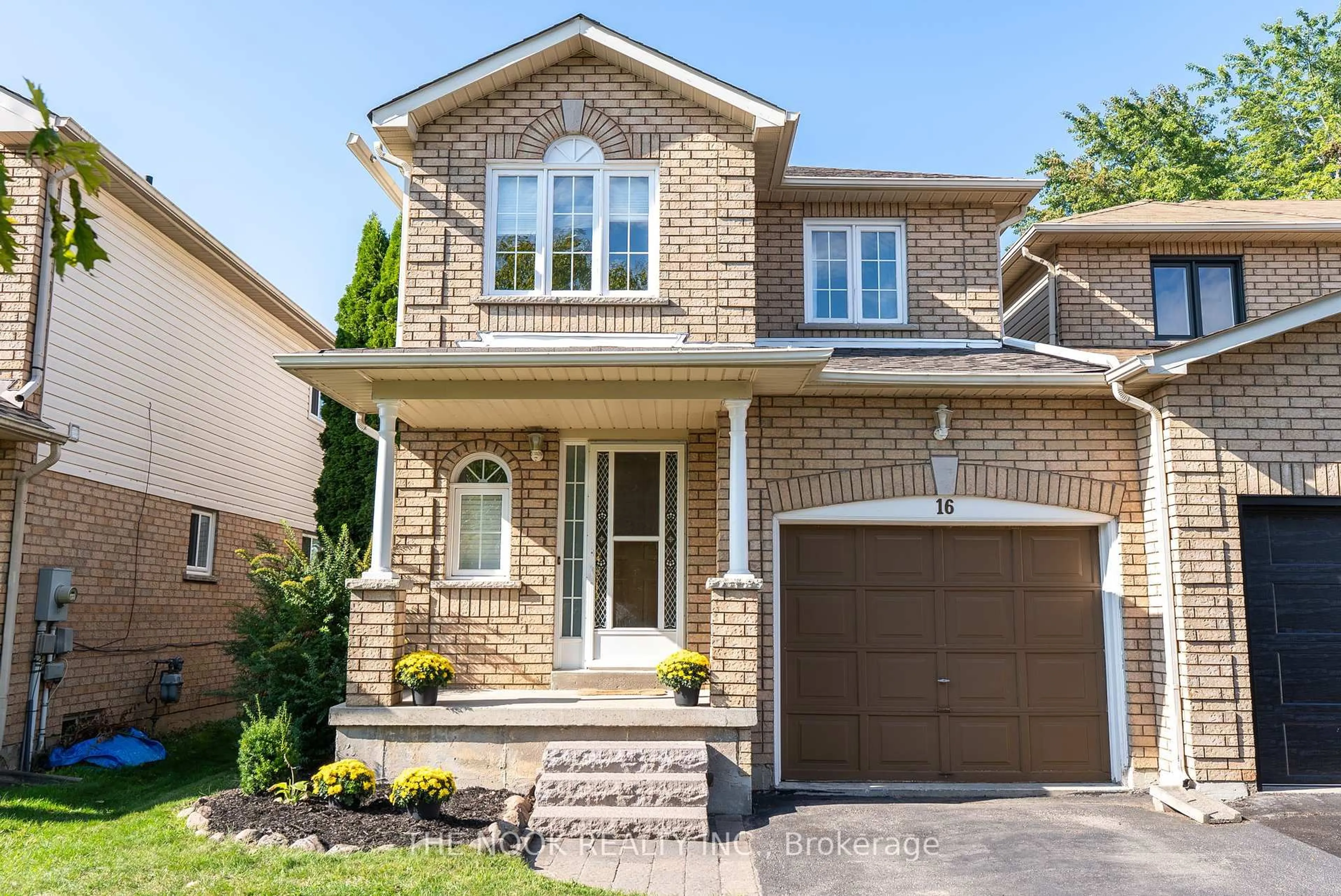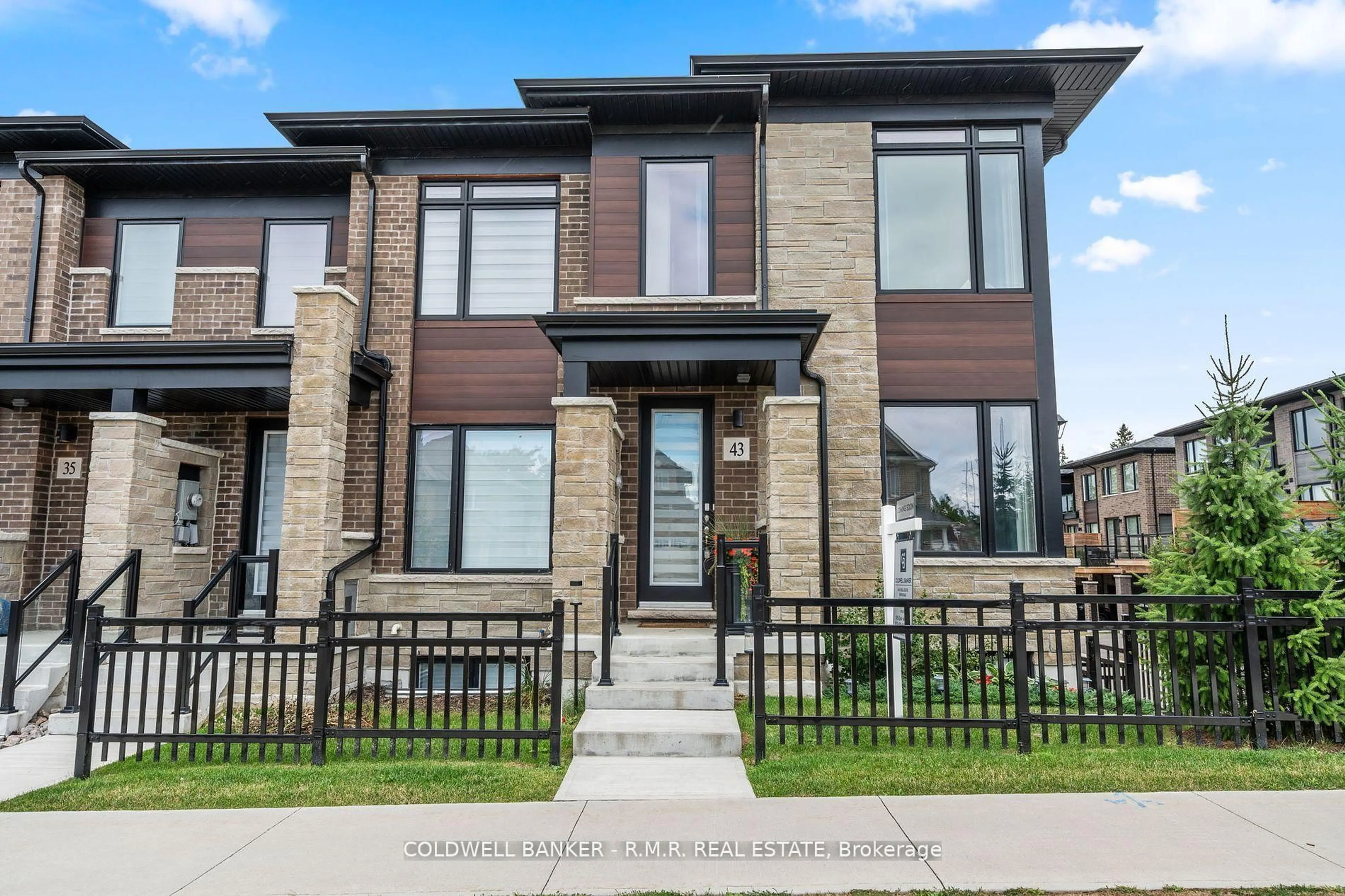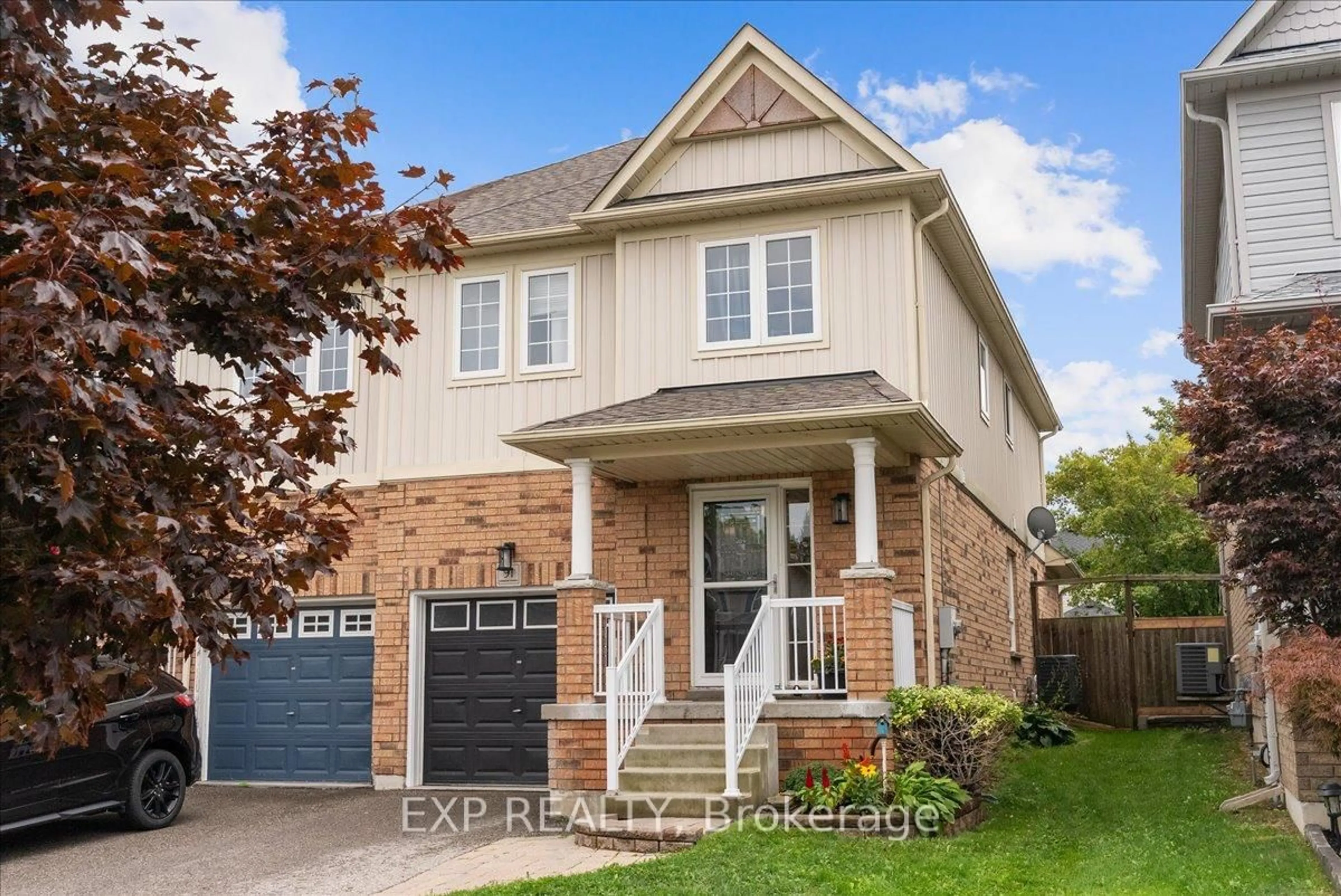Find your paradise at the water's edge. Nestled in Bowmanville Lakeside Community the GTA's largest master-planned waterfront community beckons from the north shore of beautiful Lake Ontario! This Cozy 3 Bed/ 3 Bath, 2-Storey Townhome features an open concept main floor with rich hardwood flooring crafted for stylish, everyday living & functional layout making the living & dining areas flow seamlessly, offering a spacious & airy atmosphere ideal for both relaxation & entertaining. The oversized primary bedroom is a true retreat, w/enough space for a king-size bed & a cozy seating area. The massive walk-in closet provides plenty of space to store & display your wardrobe. The ensuite features a beautifully designed his & her bathroom w/a double vanity sink perfect for couples to enjoy in comfort & style. The home also features two additional generously sized bedrooms, each with large windows, offer flexibility for family, guests, or a home office. No backyard neighbours offering peaceful privacy and unobstructed views Beyond the homes exquisite interiors, you're just steps away from the breathtaking shores of Lake Ontario the scenic Lake breeze trails, offering an unparalleled lifestyle of relaxation & outdoor adventure. With easy access to Highway 401 & the vibrant downtown Bowmanville, shopping, dining & entertainment are just minutes away. The unfinished walk-out basement offers endless potential to create your ideal space whether that's a home gym, entertainment room, or extra bedrooms. With a second-floor laundry room for ultimate convenience, this home is perfect for modern family living. Dont miss your chance to experience a lifestyle where urban sophistication meets waterfront serenity. This home won't last long schedule your showing today & see for yourself what makes it so special. This is the home you've been waiting for!
Inclusions: Stainless Steel Appliances: Fridge, Stove, Microwave, Dishwasher , White Washer/ Dryer. Nest Thermostat, Blinds
 27
27





