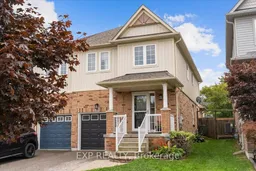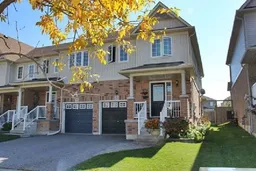Welcome to 91 Cornish Dr! This 1813 sq. ft. end-unit freehold townhome offers the perfect blend of comfort, style, and functionality. Bright and airy, the main floor is filled with natural light from large windows and features an open-concept living/dining area alongside a cozy family room with a walkout to the fenced backyard.The updated kitchen (2023) shines with quartz countertops, modern stainless steel appliances, and an eat-in design that flows seamlessly into the family room ideal for everyday living and entertaining. Upstairs, the oversized primary retreat boasts two large windows, a spacious walk-in closet, and a spa-like 4-piece ensuite with a soaker tub and separate shower. Two additional bedrooms with double closets and a full 4-piece bath complete the upper level.The finished basement offers even more versatility with a generous rec room, office nook, and 3-piece bathroom. Key updates include a brand new furnace & AC (2025), shingles (2021), laminate flooring (2020), and freshly painted spaces. Step outside to enjoy the private backyard, complete with a gazebo and play structure. The attached garage provides ample storage and parking convenience. Situated in a prime South Courtice neighbourhood close to schools, parks, the rec centre, and minutes to Highway 401 this move-in ready home is waiting for its next family!
Inclusions: All Electric Light Fixtures; Appliances including: Fridge, Stove, Built-in Microwave, Dishwasher, Washer & Dryer; Curtain Rods (Without Curtains); TV Mounts; Two Island Chairs in Kitchen; Deck Box; Gazebo; Two Wall Scones in Primary; Ecobee Thermostat & Two Sensors; and Front Door Smart Lock





