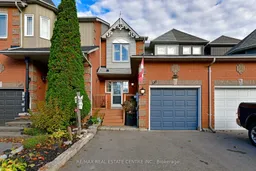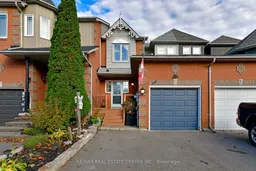Welcome to your new home! This well-maintained and move-in ready 3-bedroom, 2.5-bathroom freehold townhouse offers comfort, style, and convenience in one of Bowmanville's most desirable locations. Property Highlights: *3 spacious bedrooms and 2.5 bathrooms, perfect for families or professionals. *Granite countertops in a bright, modern kitchen. *Low-maintenance backyard featuring a luxurious hot tub-ideal for relaxing under the stars at the end of the day. *Finished basement with a cozy man cave and ample storage space. *Clean and tidy throughout, showing pride of ownership. *Close to Hwy 401 for easy commuting and a walk away from the Bowmanville Creek fish ladder, where the salmon run, and minutes from downtown Bowmanville. Whether you're entertaining guests or enjoying a quiet evening, this home offers the perfect blend of comfort and convenience. Don't miss your chance to own this gem! Location, Lifestyle, and Value-All in One!
Inclusions: Hot tub (4 years old), all appliances (fridge, stove, dishwasher, over-the-range microwave, washer, dryer), hot water tank (owned)





