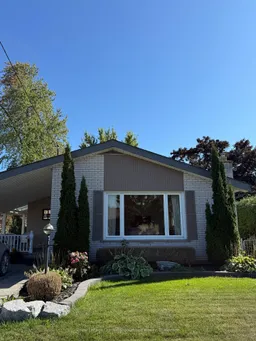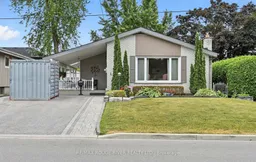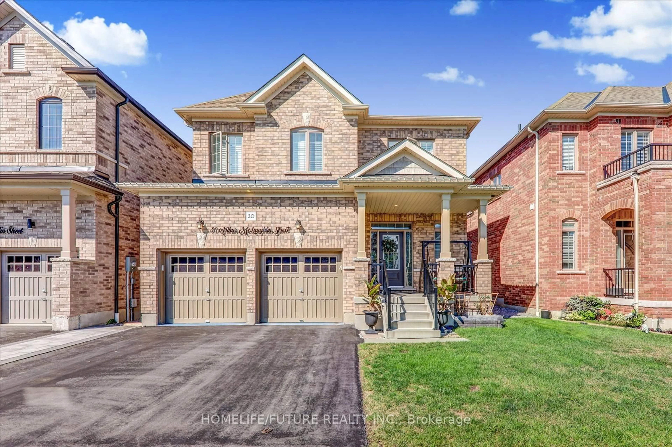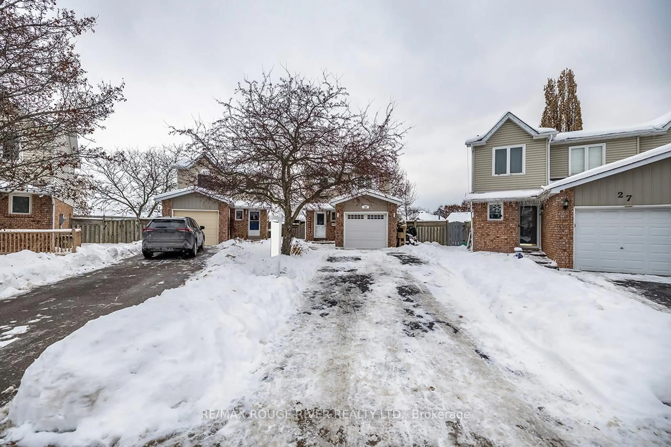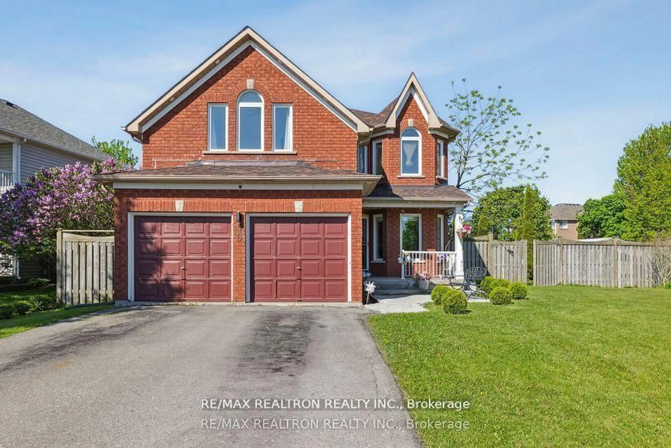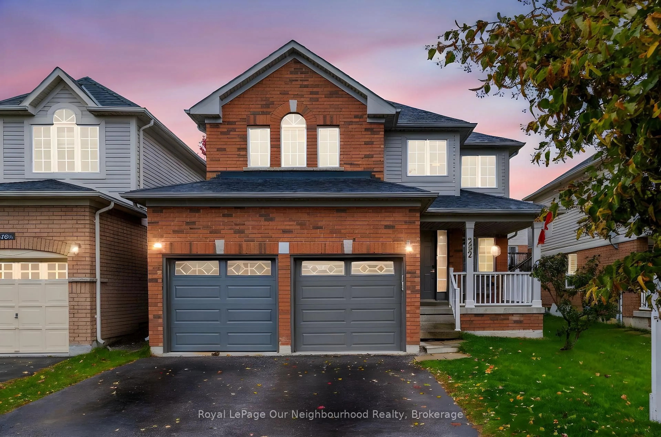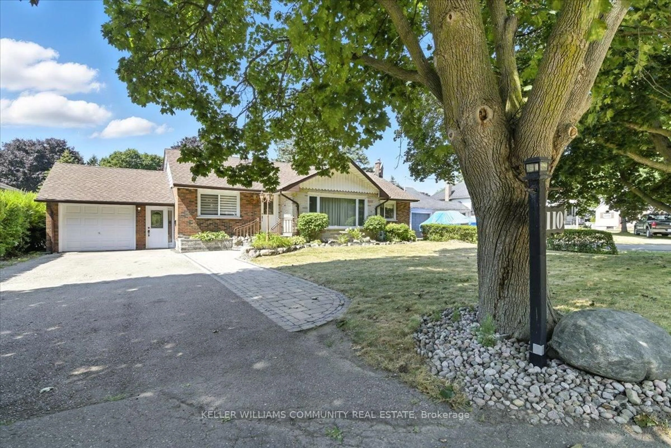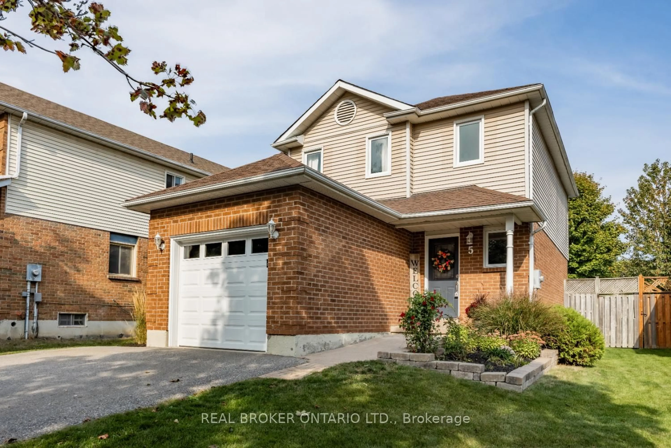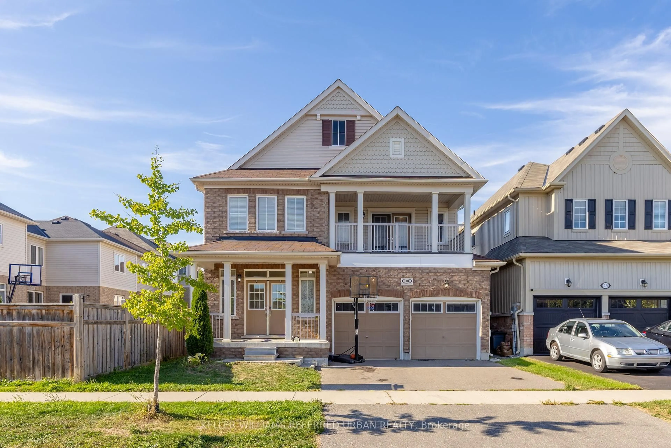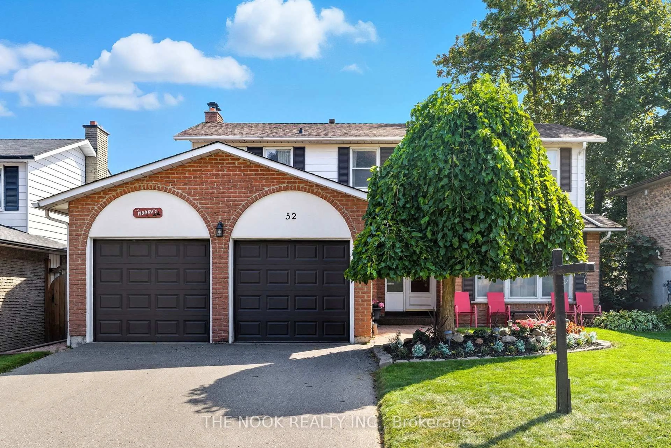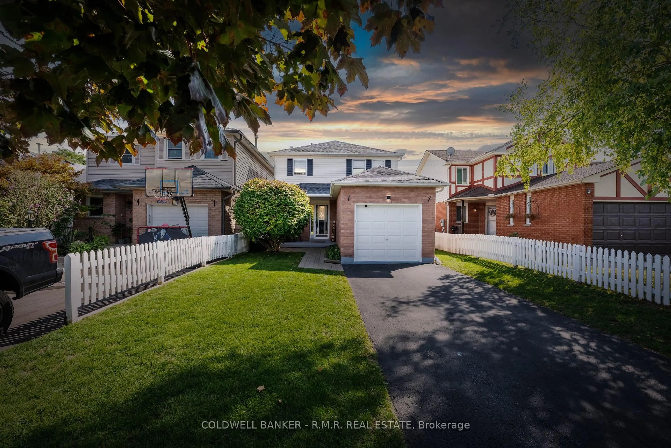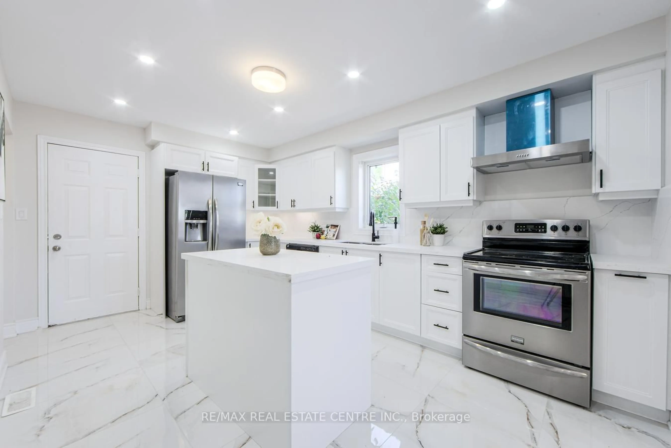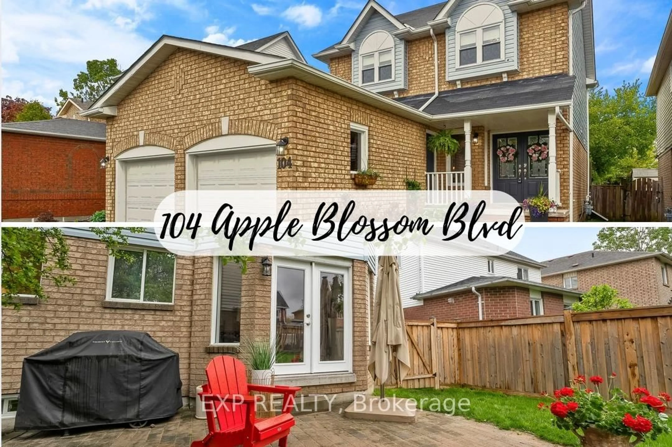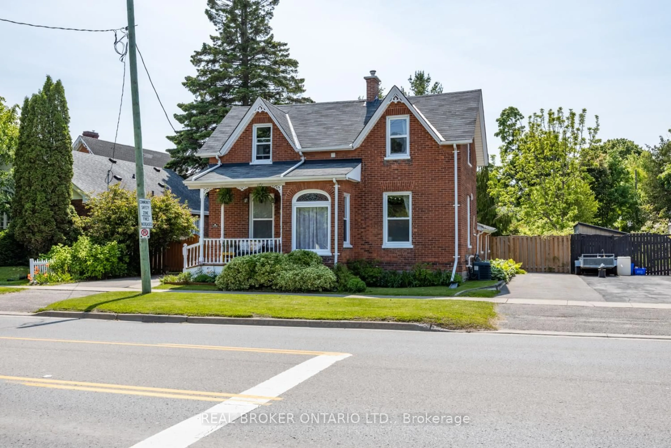Welcome to this beautifully maintained 3+1 bungalow located in one of Bowmanvilles most sought out neighbourhoods. Whether you are looking to downsize, take your first step into the market or make a passive income, this property offers the perfect opportunity! The main floor boasts hardwood flooring throughout, with no carpet, offering a clean and modern living space. The bright and spacious layout features three generous bedrooms, a well-appointed kitchen, and a cozy living area, perfect for family gatherings. Downstairs you will find spacious rec room, along with a legal in-house apartment with a separate entrance, complete with vinyl flooring, its own kitchen and ample living space - ideal for rental income, multi-generational living, or a private guest suite. Situated in a highly desirable area of Bowmanville, this home is just minutes away from historic downtown Bowmanville, local shops, schools, parks and all essential amenities. Don't miss out on your chance to own this versatile and income-generating property in a fantastic location!
