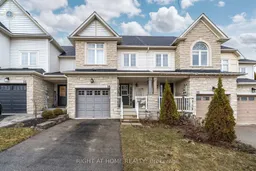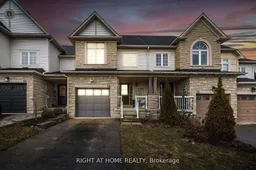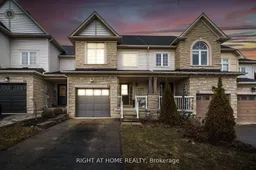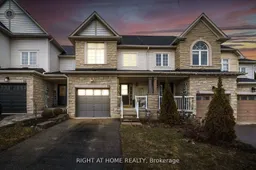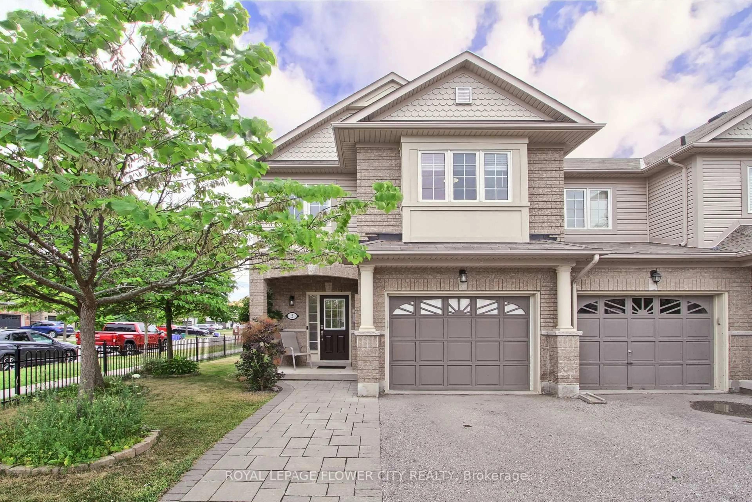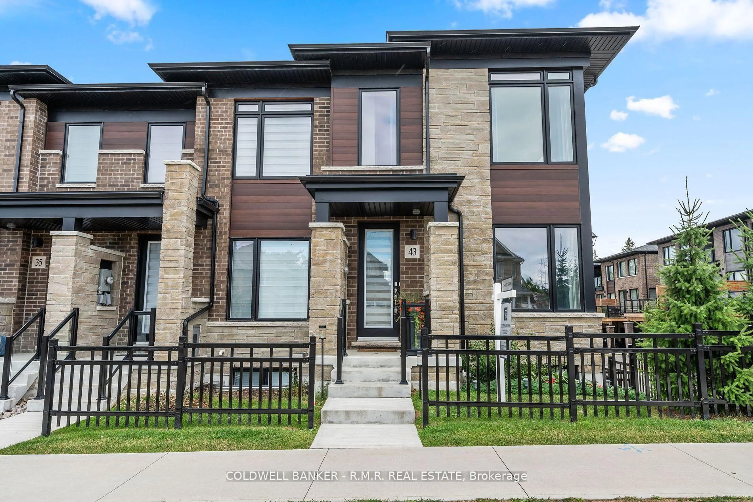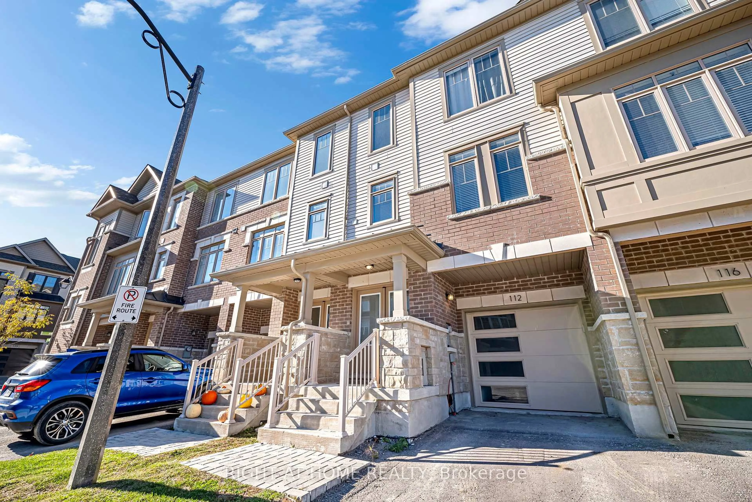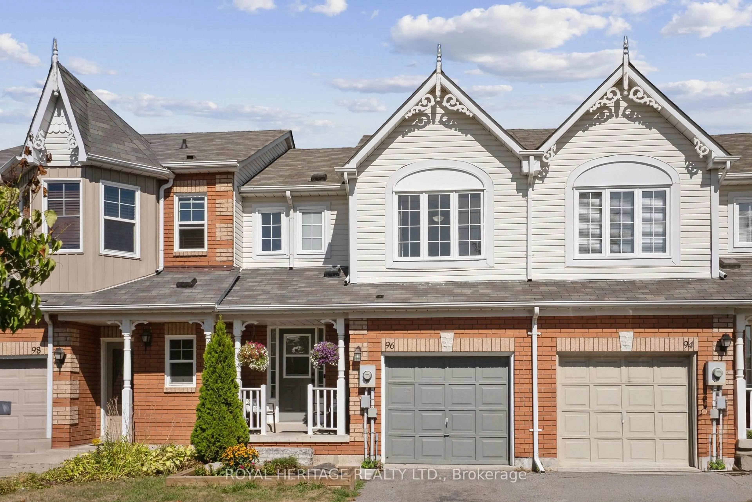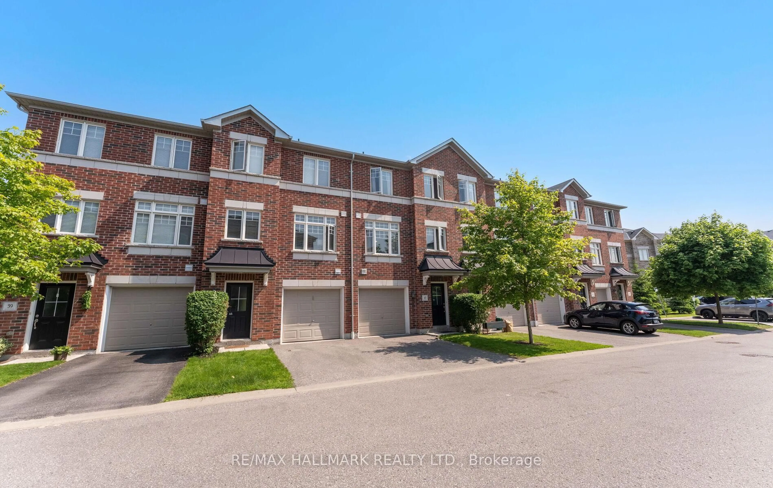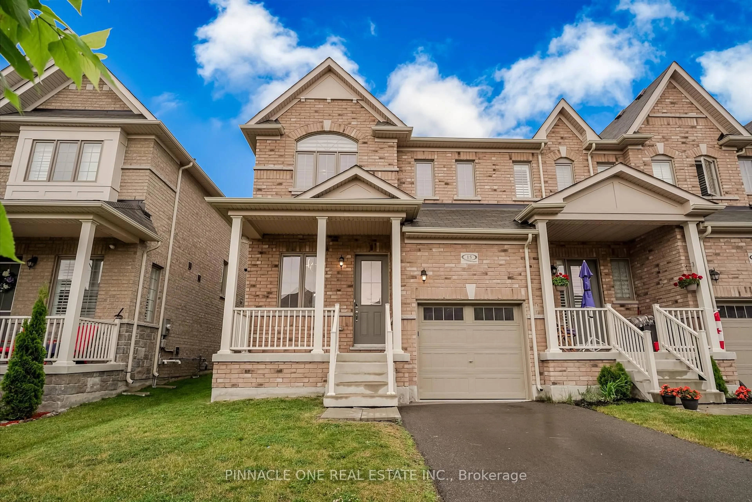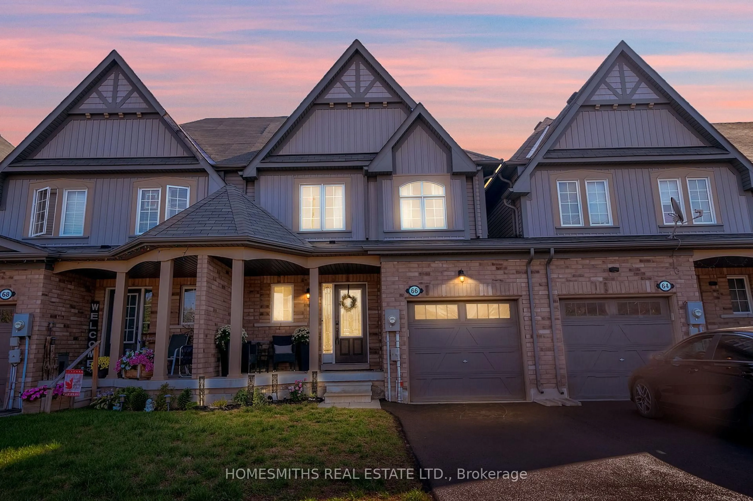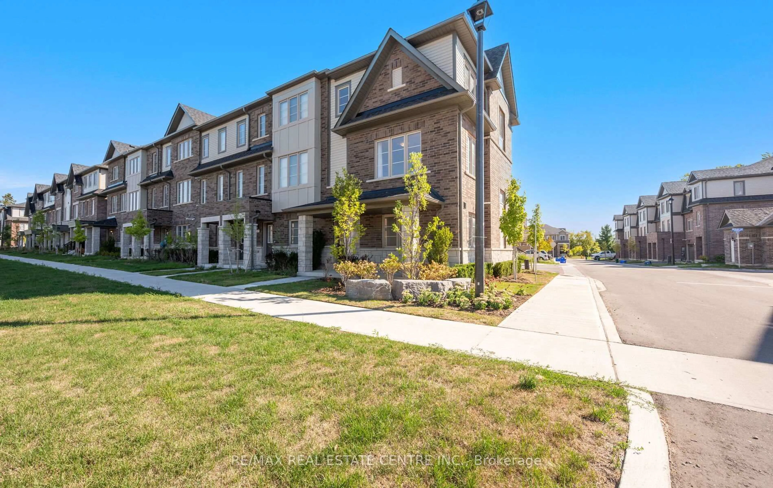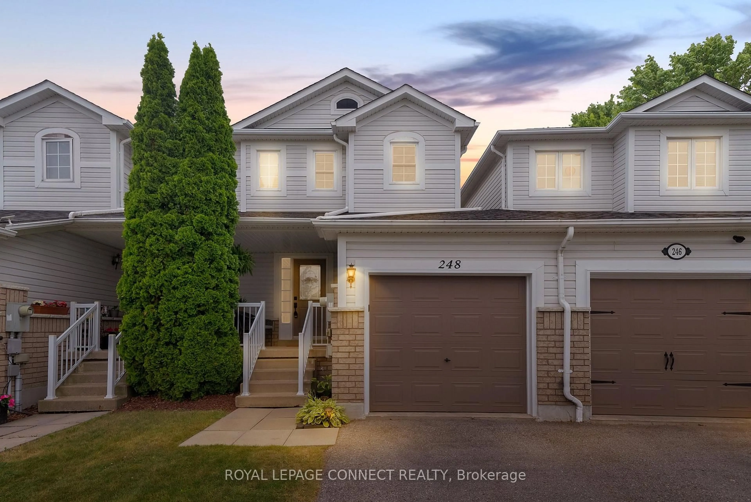This beautifully updated home offers the perfect combination of comfort, function, and location. Situated in a sought-after neighbourhood just minutes from Highway 401 and essential amenities, its ideal for commuters and families a like. From the moment you arrive, you'll be impressed by the charming stone and vinyl exterior and inviting curb appeal. Step inside to a grand foyer with soaring 16-foot ceilings that create a bright, open atmosphere. The home has been freshly painted and features new flooring throughout, giving every room a fresh, modern look. The main level includes a conveniently located powder room, while the finished basement provides flexible space for a rec room, home gym, or extra storage. Direct access from the garage adds everyday convenience with 3 spacious bedrooms and 2 bathrooms, there is plenty of room to grow. Move-in ready and beautifully maintained, 14 Dodds Square is the home you've been waiting for.
Inclusions: Fridge, Stove, Built in dishwasher, over the range microwave washer & dryer, window coverings, electric light fixtures (not including stager's items)
