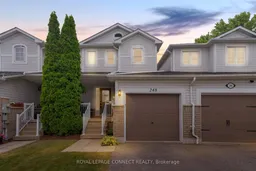Offers welcome anytime. Skip condo living and enjoy the freedom of your own backyard and garage in this charming townhome. Ideal for first time buyers or those looking to downsize. Bright and updated 2 bedroom freehold (no monthly fees) townhome offers a great functional layout with upgrades throughout including kitchen flooring (2022), carpet (Dec 2024), modern and updated washroom (2023), new light fixtures and fresh paint throughout. Step out from the main living area onto a spacious deck and sun soaked backyard ideal for summer BBQs, morning coffees, or just kicking back after a long day. Upstairs, you'll find two generously sized bedrooms including a primary with a walk-in closet and an updated semi-ensuite that feels fresh and modern. The second bedroom is spacious also offering a walk-in closet. Tucked into a friendly, well-established neighbourhood, you're just minutes from parks, top-rated schools, and all the charm that downtown Bowmanville has to offer - think cozy coffee shops, great local restaurants, and everything in between. A fantastic first step into the market. Hot Water Tank (owned). Rough-In for a second washroom in the basement.
Inclusions: Fridge, stove, OTR Microwave, B/I Dishwasher, Washer and Dryer, All Elf's, Window Coverings, Gazebo in Backyard.
 27
27


