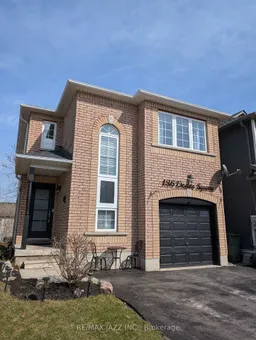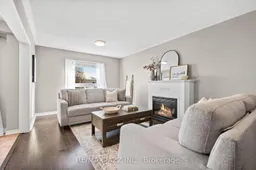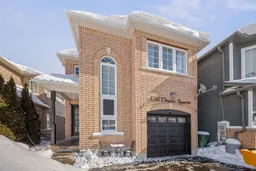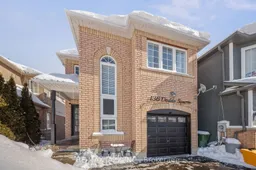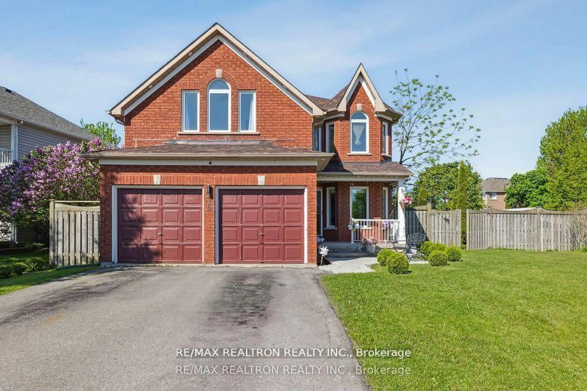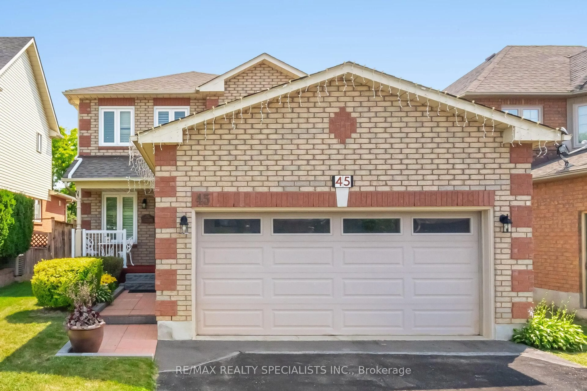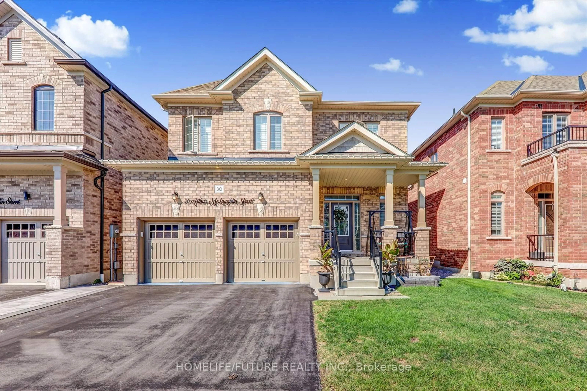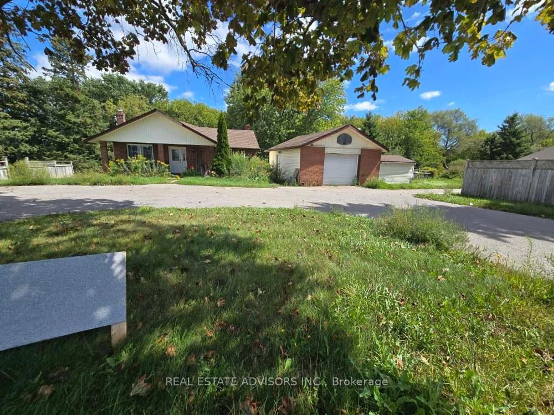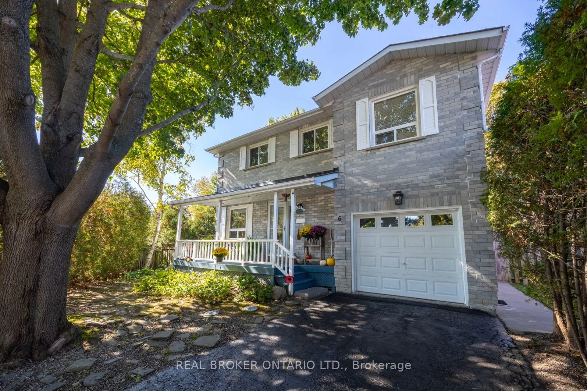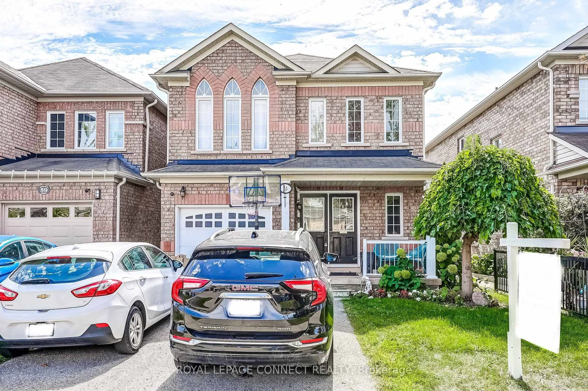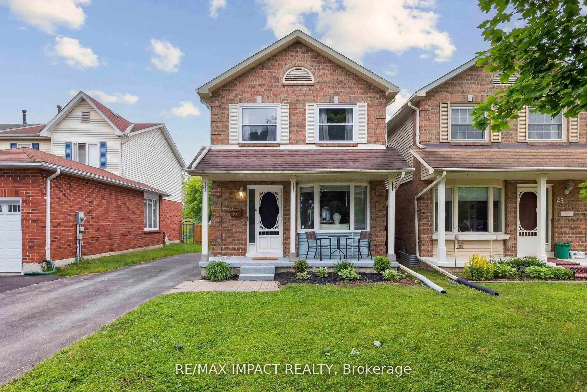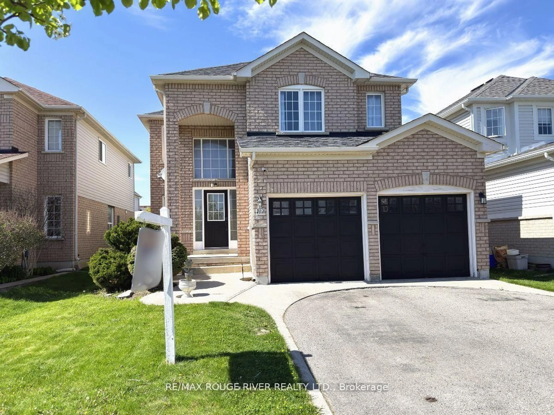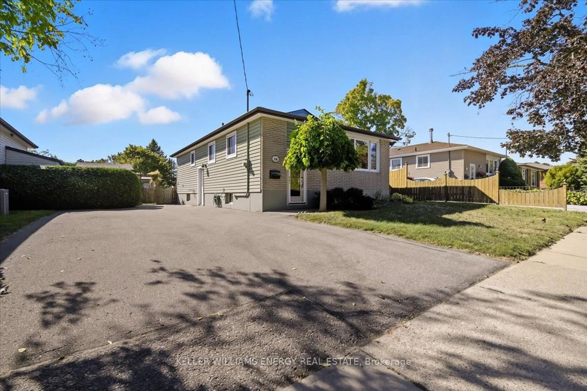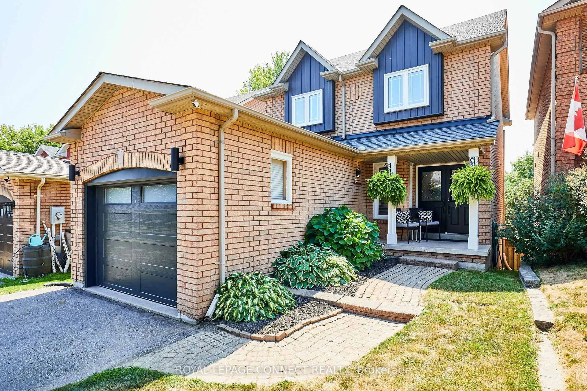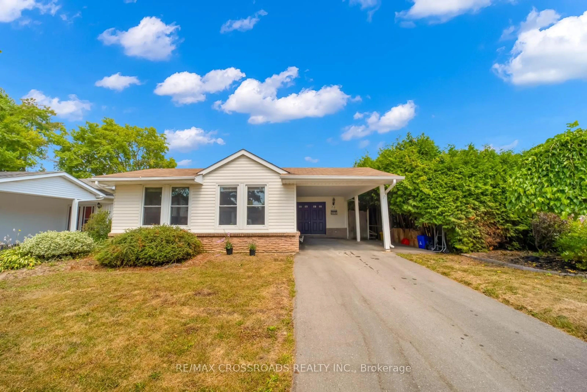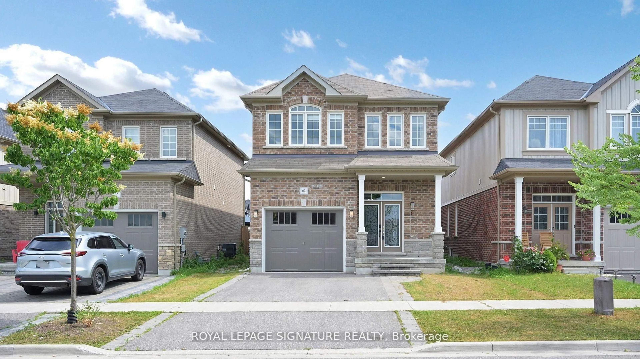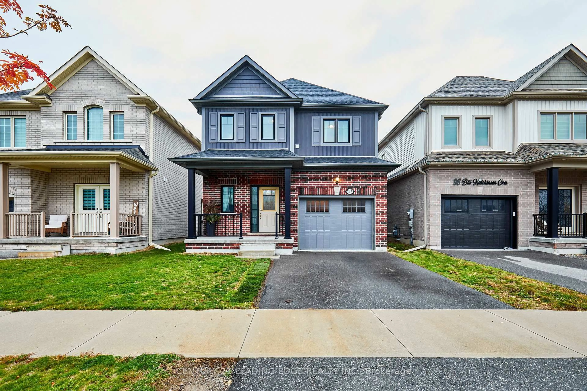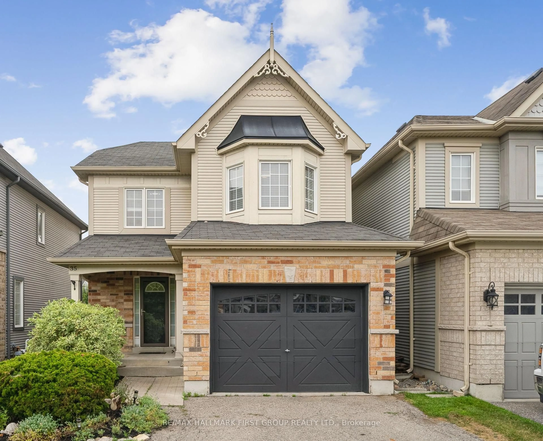Nestled in a prime Bowmanville location, this beautifully updated detached 2-storey home offers the perfect blend of elegance, comfort, and modern convenience. Situated just minutes from schools, parks, and a recreation center, with easy access to Highways 401, 407, and 418, it ensures effortless commuting. Step inside to a grand entrance with soaring ceilings, setting the stage for the stylish open-concept main level. The fully renovated kitchen is a chefs dream, featuring brand-new appliances, a stunning quartz waterfall countertop, and a matching backsplash. Hardwood floors flow throughout the main and upper levels, adding warmth and sophistication to the space. Upstairs, you'll find three spacious and sunlit bedrooms, each designed for relaxation. The primary bedroom offers a spacious walk in closet and ensuite. The bright, finished basement with luxury vinyl flooring provides walkout access, making it an ideal space for a home office, guest suite, or recreation area. Enjoy morning coffee or summer entertaining on the deck just off the kitchen, overlooking a fully fenced backyard - a perfect setting for outdoor gatherings. A rare find with exceptional style and function - don't miss the opportunity to make this stunning property your own!
