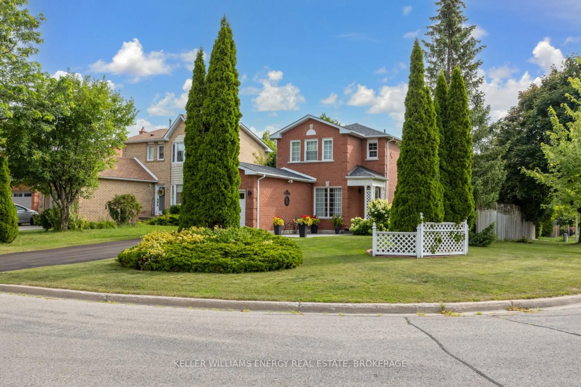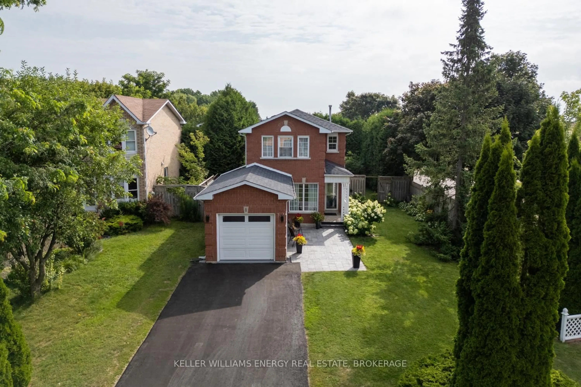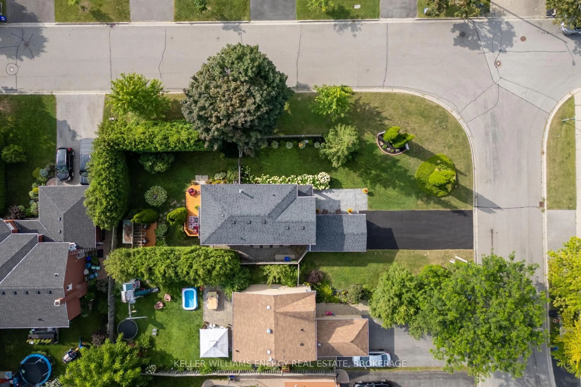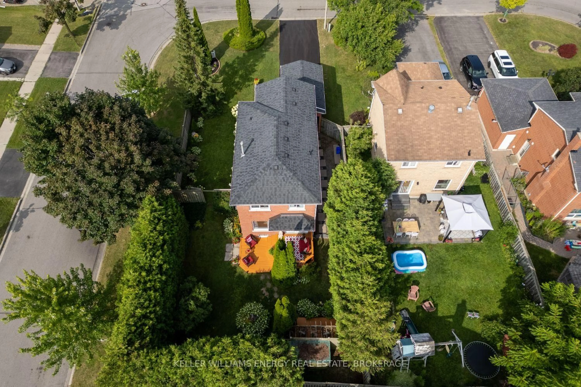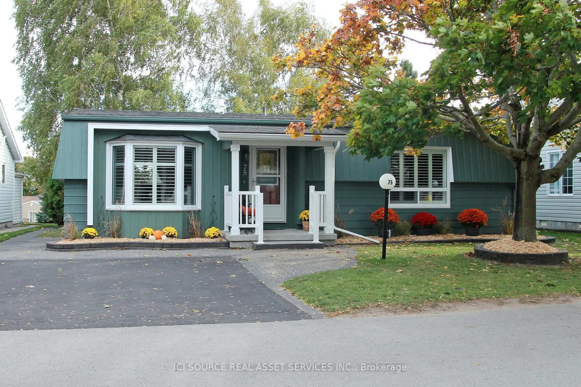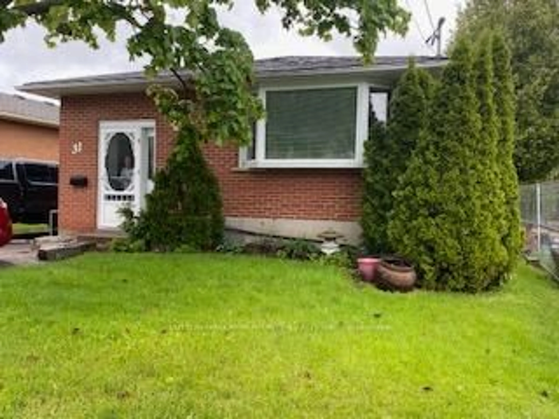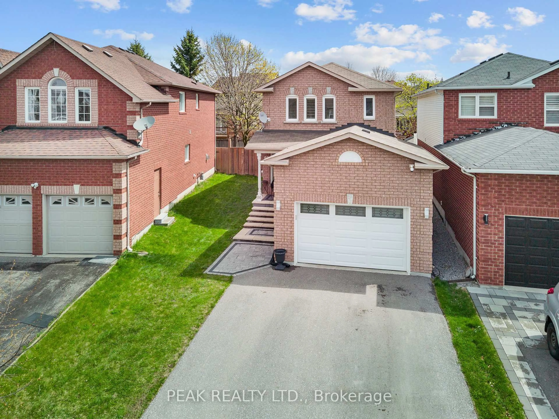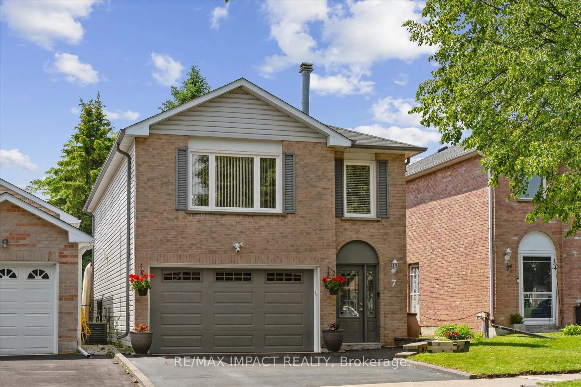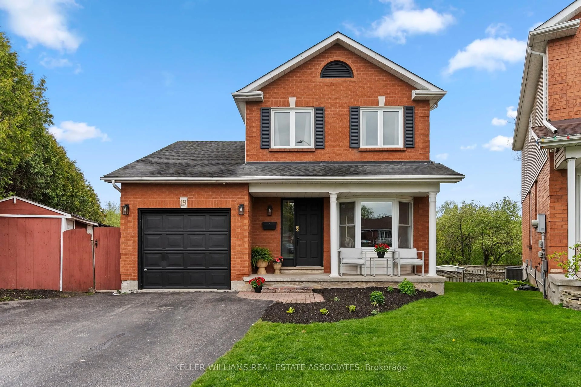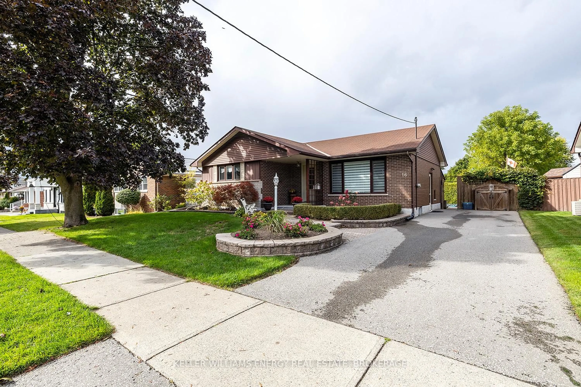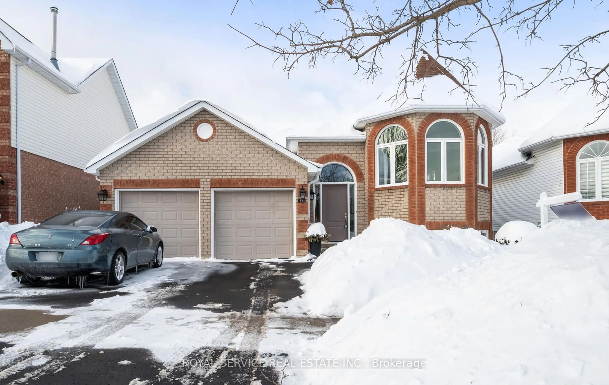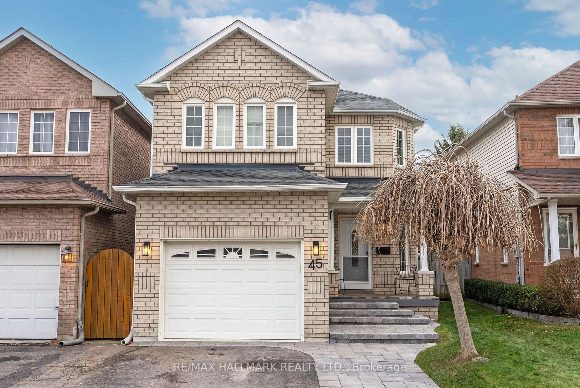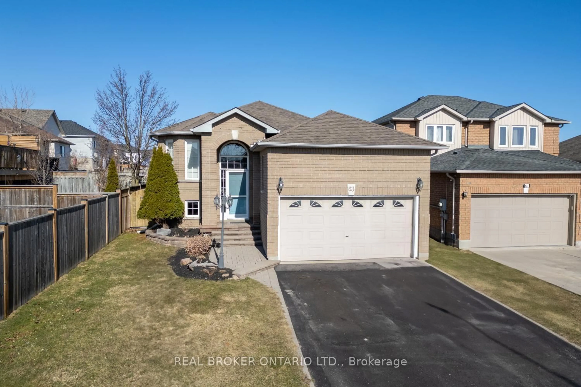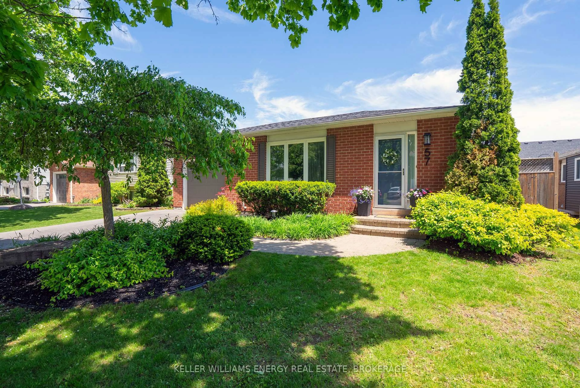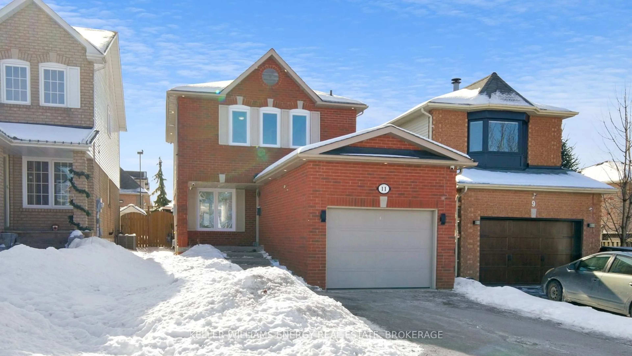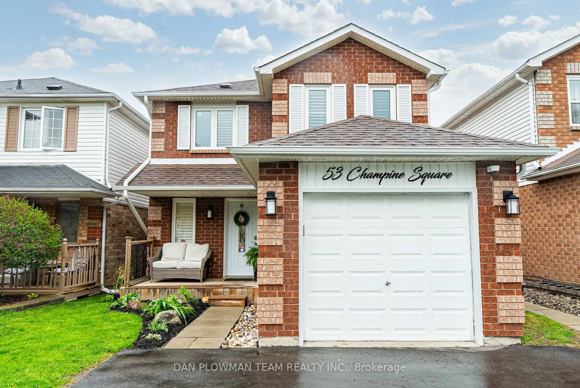1 Aldcroft Cres, Clarington, Ontario L1C 4P2
Contact us about this property
Highlights
Estimated valueThis is the price Wahi expects this property to sell for.
The calculation is powered by our Instant Home Value Estimate, which uses current market and property price trends to estimate your home’s value with a 90% accuracy rate.Not available
Price/Sqft$654/sqft
Monthly cost
Open Calculator

Curious about what homes are selling for in this area?
Get a report on comparable homes with helpful insights and trends.
+58
Properties sold*
$868K
Median sold price*
*Based on last 30 days
Description
Nestled in the heart of beautiful Bowmanville, in a sought after neighbourhood, this lovely two-story, all-brick, 3 bedroom 3 bath home offers a perfect blend of timeless charm and modern comfort. Set on a quiet crescent with NO sidewalks to care for, this property exudes a peaceful, private atmosphere ideal for families or those seeking tranquility. A spacious driveway leads to a welcoming front entrance, while the backyard offers a serene retreat with private quiet space, ideal for outdoor entertaining or just relaxing! Inside, the home features bright living spaces, with windows that fill each room with natural light. Whether you are enjoying family time or hosting guests in the dining area, this home is designed for both comfort and style. The lovely updated eat-in kitchen is both stylish and highly functional, ready to bring family and friends together. Featuring modern finishes and a warm, inviting atmosphere, the space is anchored by sleek countertops, contemporary cabinetry, and quality stainless steel appliances. Just off the galley kitchen, is a spacious pantry which offers plenty of space to store everything from dry goods and small appliances to kitchen essentials and bulk items. A bright dining area, with garden doors that walk out to a lovely deck, offers a cheerful spot to enjoy your morning coffee or gather for dinner with loved ones. Main floor family room over looking the kitchen and adjoining living spaces, makes it perfect for entertaining or keeping an eye on the kids while cooking.The kitchen is as practical as it is beautiful. The spacious primary bedroom offers a 4 piece ensuite and large closet. The beautifully finished lower level, offers great space for the entire family, an ideal spot for movie nights, game days, or simply unwinding. Dry bar, office and large stylish laundry room as well. Close to schools, parks & transit and all amenities, Hospital & Museum. A great place to call home! Don't miss out, this a must see, it won't last long!
Property Details
Interior
Features
Main Floor
Living
3.739 x 4.016Large Window / Open Concept
Breakfast
2.494 x 2.316Large Window / Open Concept
Kitchen
2.495 x 2.313Open Concept / Backsplash
Dining
4.084 x 5.447L-Shaped Room / Walk-Out
Exterior
Features
Parking
Garage spaces 1
Garage type Attached
Other parking spaces 3
Total parking spaces 4
Property History
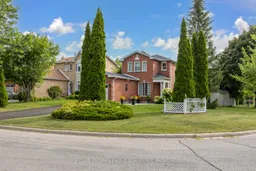 49
49