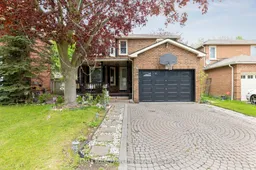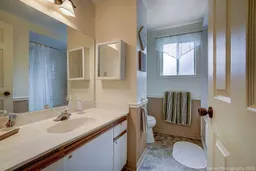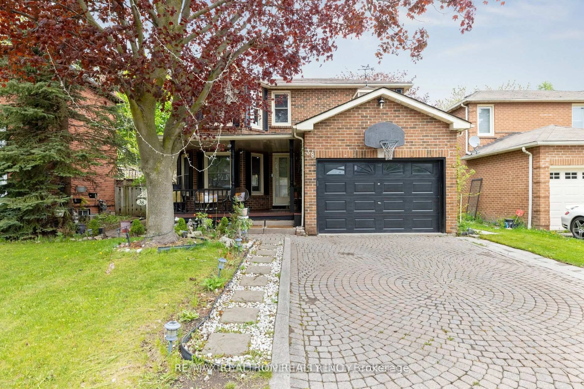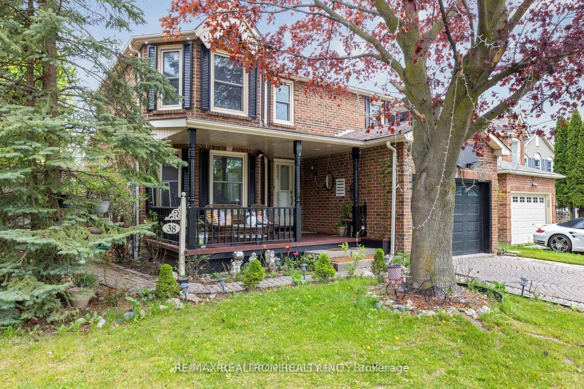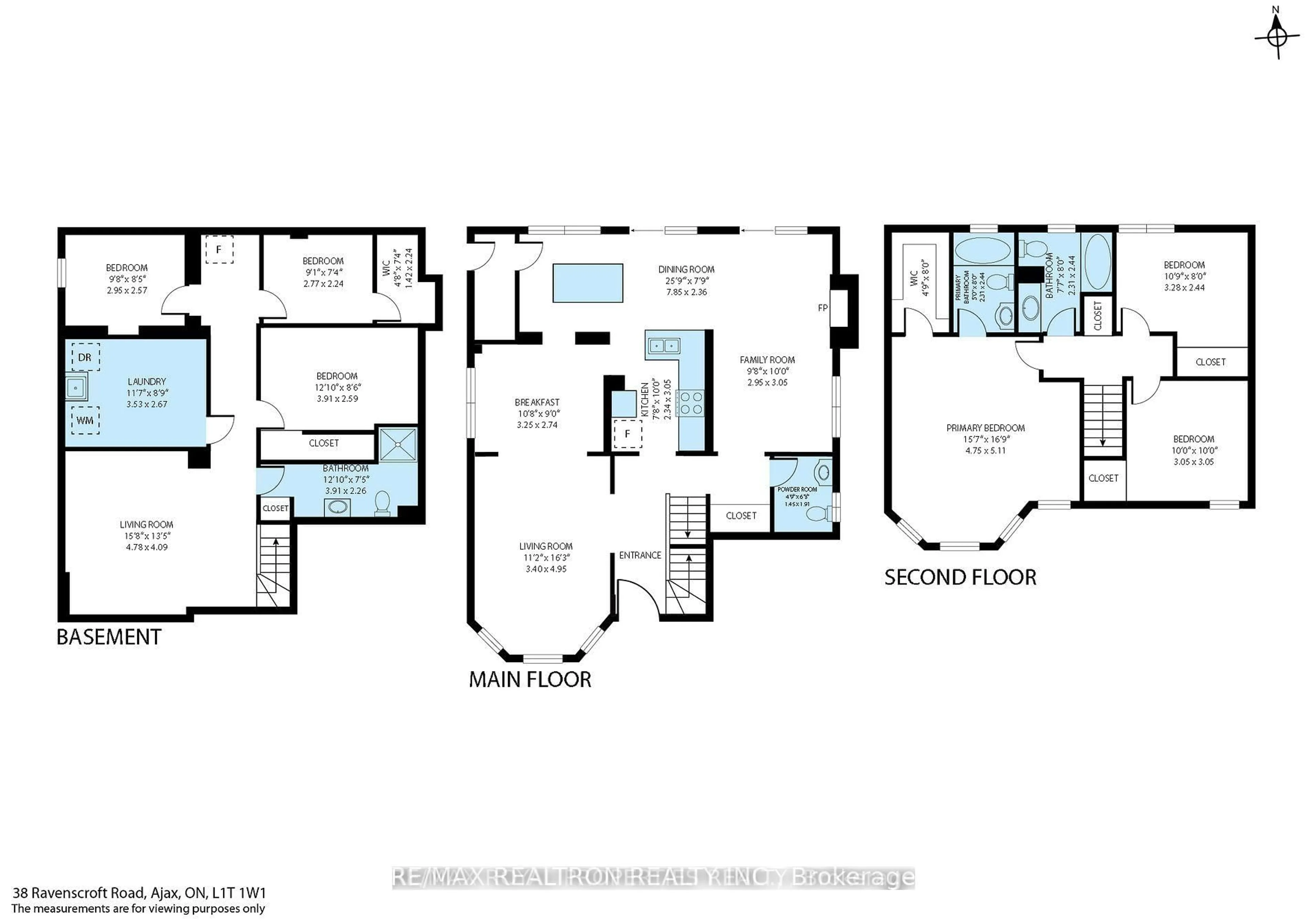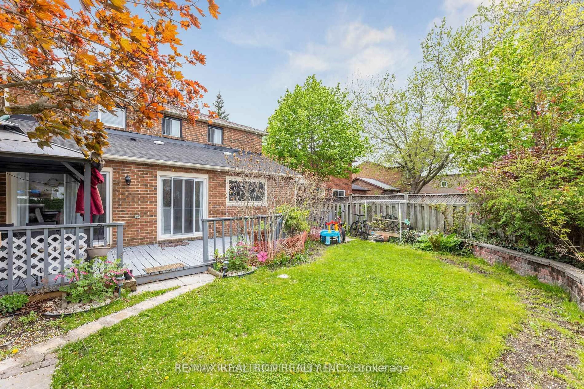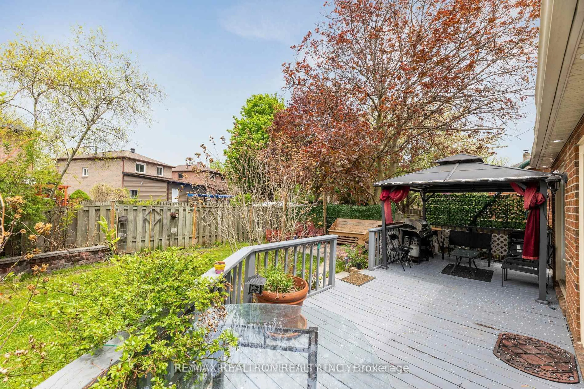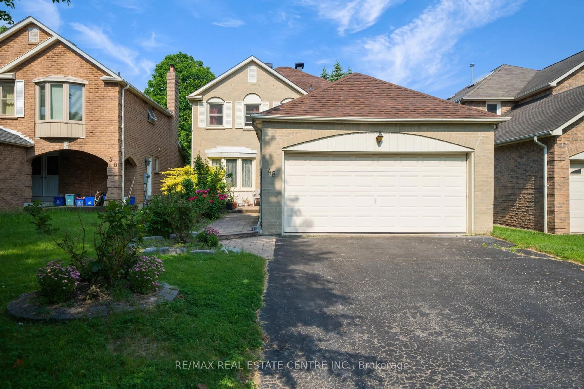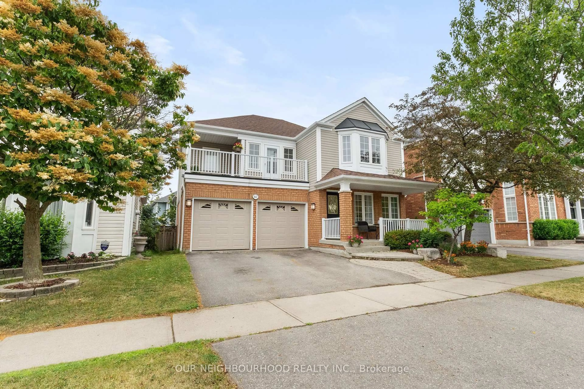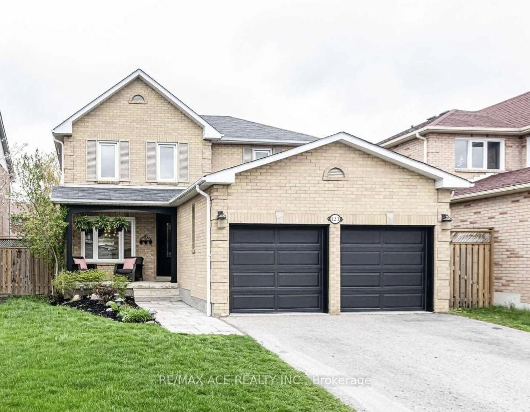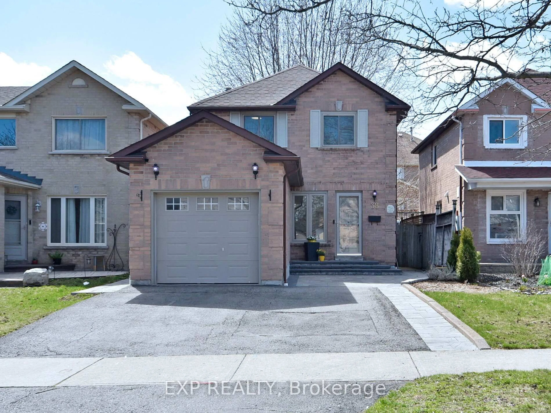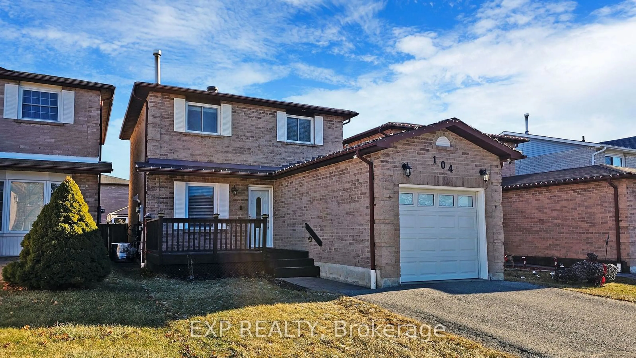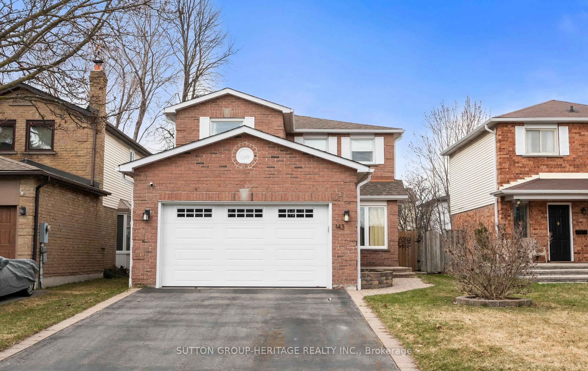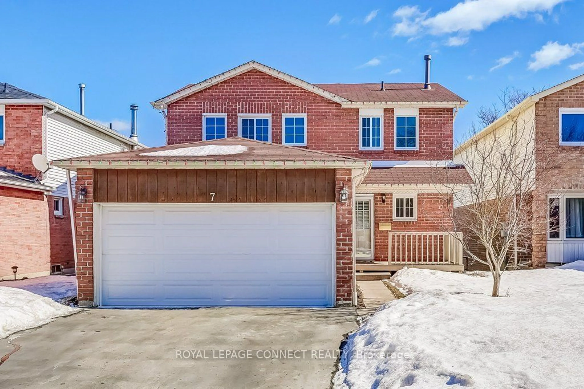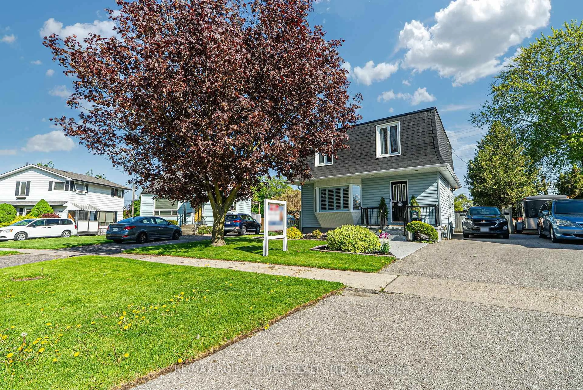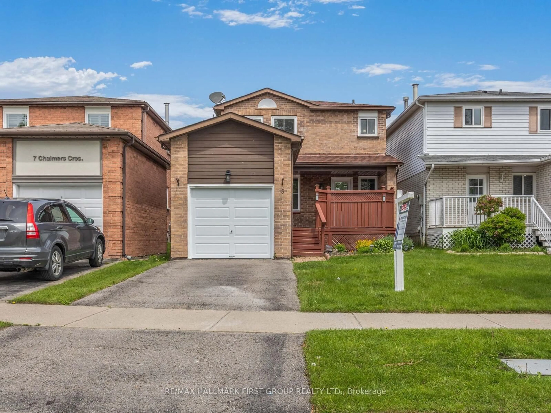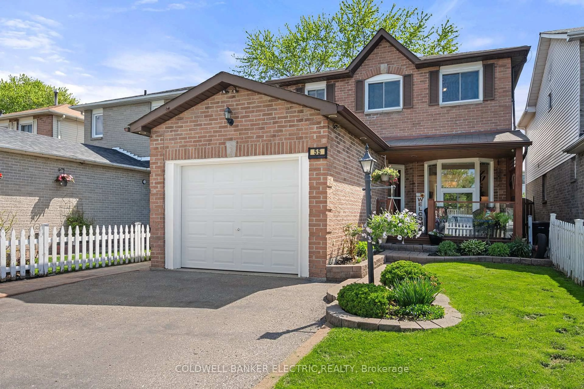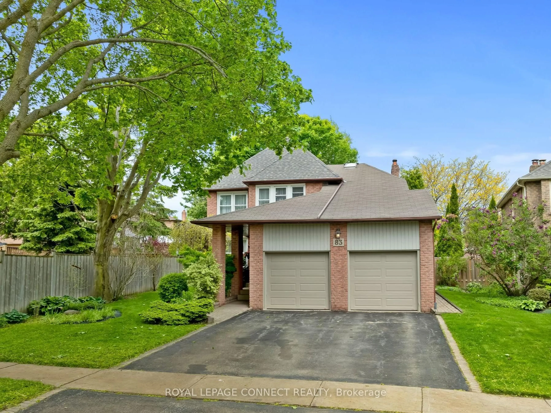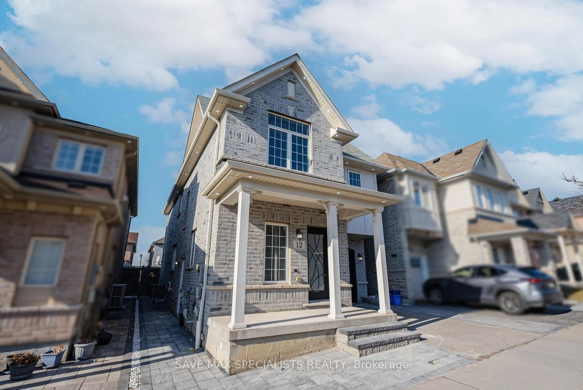38 Ravenscroft Rd, Ajax, Ontario L1T 1W1
Contact us about this property
Highlights
Estimated valueThis is the price Wahi expects this property to sell for.
The calculation is powered by our Instant Home Value Estimate, which uses current market and property price trends to estimate your home’s value with a 90% accuracy rate.Not available
Price/Sqft$642/sqft
Monthly cost
Open Calculator

Curious about what homes are selling for in this area?
Get a report on comparable homes with helpful insights and trends.
+15
Properties sold*
$1M
Median sold price*
*Based on last 30 days
Description
One Of The Most Sought-After Area In Ajax. Superior Convenience. With Schools, Shopping Plaza, Supermarkets, Parks, Sports Fields, Community Centre, Costco, Hwy 401, Public Transit, GO Train & Much More Walking Distance Or Short Drive Or Bike Ride Away. Luxurious 2-Storey Solid Brick House W/ Luxurious Features Such As Waterfall Quartz Island, Pot Lights Throughout, Hardwood Flooring, Porcelain Floors, Stainless Steel Appliances, Walk-In Closets And Primary En-suite Bath & Much More. Elegant Exterior Soffit Lights To Light Up The Darkest Nights. Huge Walk-In Pantry With Separate Door To Outside. Spacious And Relaxing Backyard To Relax & Enjoy Or Entertain Family And Friends. Plenty of Parking In The Long Interlocking Double Driveway or The Deep Garage. Owned (No Rental Payments): Tank less Water Heater, Furnace, Electronic Air Filter, (new) Central A/C, Central Vac, & Water Softener.
Property Details
Interior
Features
Main Floor
Living
4.78 x 4.09hardwood floor / Pot Lights / Large Window
Breakfast
3.25 x 2.67hardwood floor / Pot Lights / Large Window
Kitchen
2.34 x 3.05Quartz Counter / Porcelain Floor / Centre Island
Family
2.95 x 3.05hardwood floor / Pot Lights / Large Window
Exterior
Features
Parking
Garage spaces 2
Garage type Attached
Other parking spaces 4
Total parking spaces 6
Property History
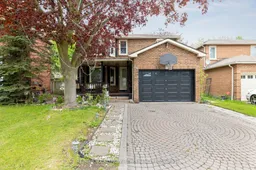 48
48