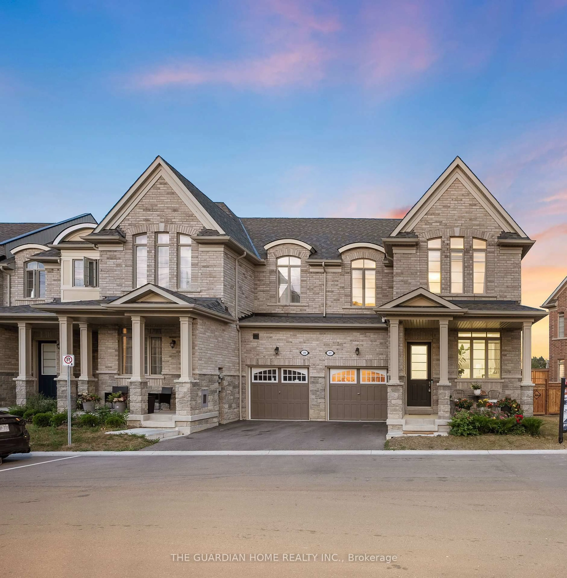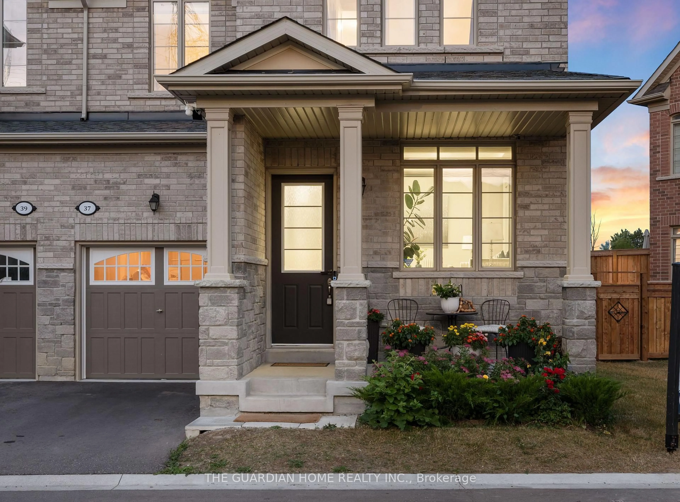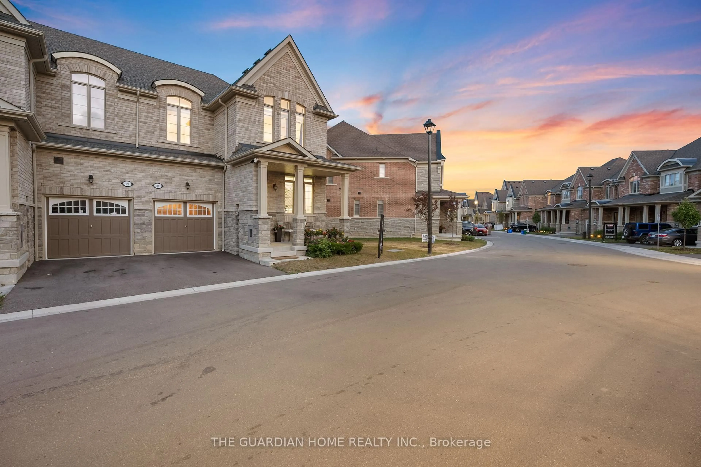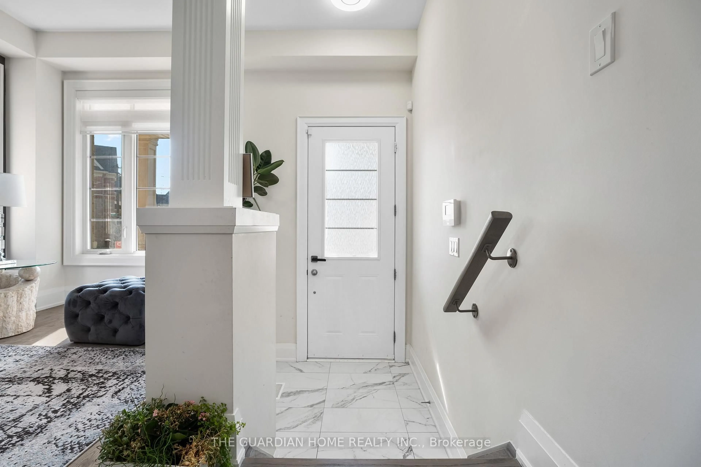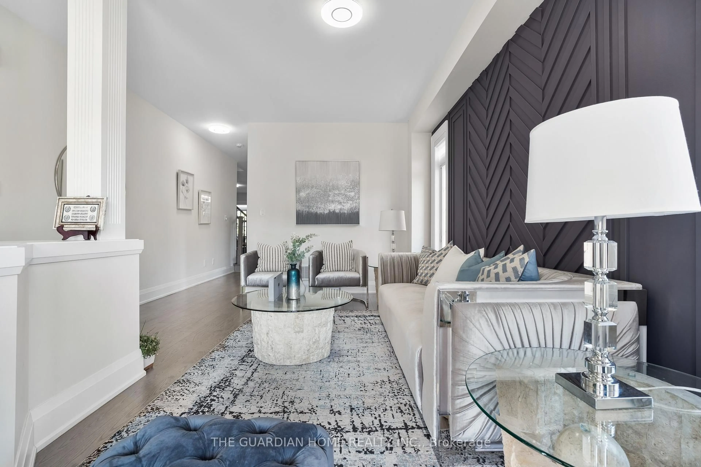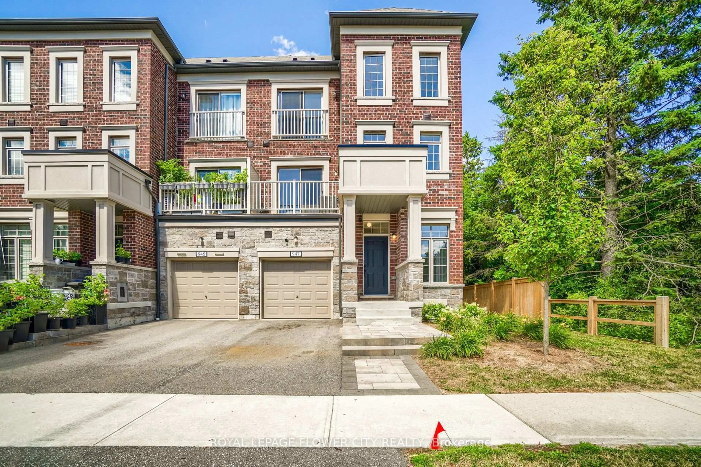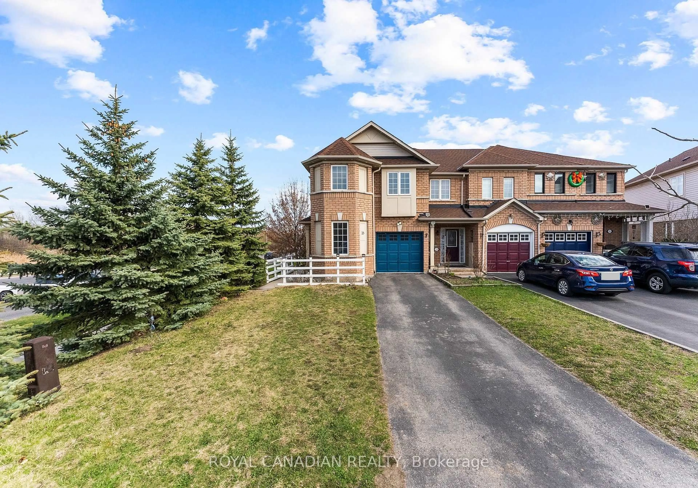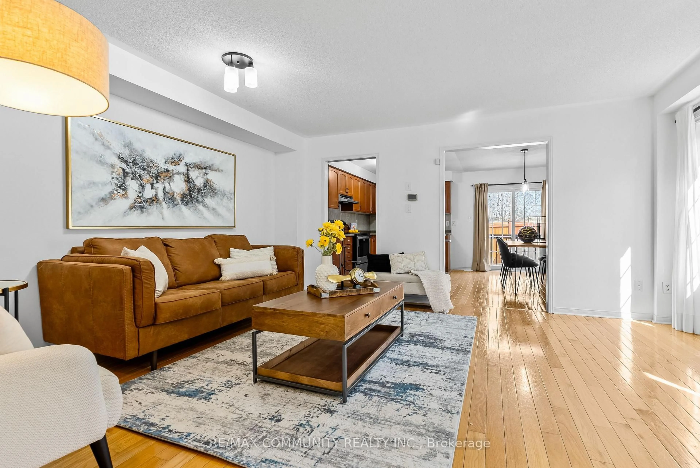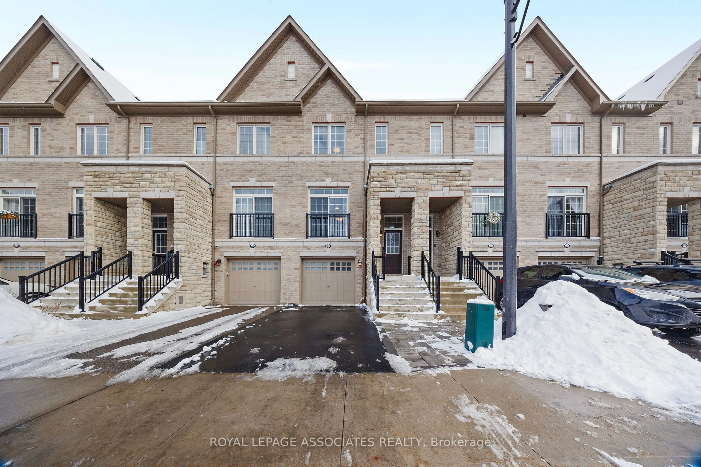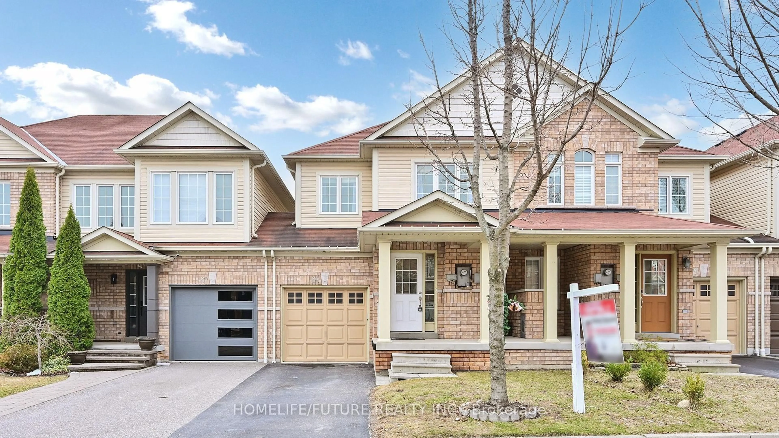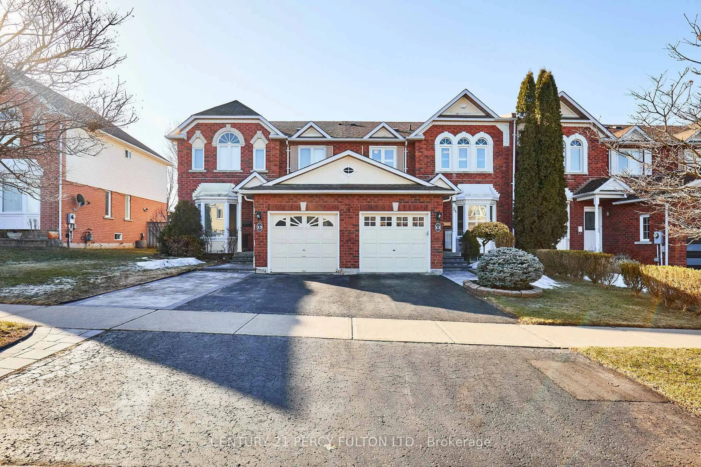37 Hickling Lane, Ajax, Ontario L1T 0P9
Contact us about this property
Highlights
Estimated valueThis is the price Wahi expects this property to sell for.
The calculation is powered by our Instant Home Value Estimate, which uses current market and property price trends to estimate your home’s value with a 90% accuracy rate.Not available
Price/Sqft$612/sqft
Monthly cost
Open Calculator

Curious about what homes are selling for in this area?
Get a report on comparable homes with helpful insights and trends.
+2
Properties sold*
$891K
Median sold price*
*Based on last 30 days
Description
Discover your dream home at 37 Hickling Lane, located in Northwest Ajax. This premium end unit townhouse with ravine lot features a beautiful backyard to enjoy the peace and tranquility. This stunning 1947 Sqft home has abundant natural light and perfect blend of style and functionality. Luxury at its finest with over 150K in upgrades from the builder, 9' ceiling in both main floor and second floor. Harwood floor throughout the main floor, smooth ceiling throughout, upgraded doors in entire house, upgraded baseboards, Designer kitchen with quarts countertop and 1000's spend to make it a chefs delight. Spa inspired ensuite with frameless shower. Finish lookout basement with a bedroom and washroom. The list of upgrades is way too long to write. you have to see it to believe it. Your client will experience modern living at its best in this beautifully appointed home.
Property Details
Interior
Features
Main Floor
Family
0.0 x 0.0Living
0.0 x 0.0Kitchen
0.0 x 0.0Dining
0.0 x 0.0Exterior
Features
Parking
Garage spaces 1
Garage type Attached
Other parking spaces 1
Total parking spaces 2
Property History
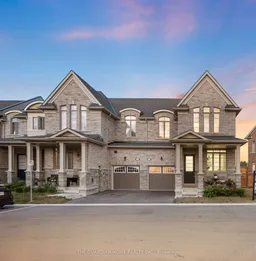 50
50