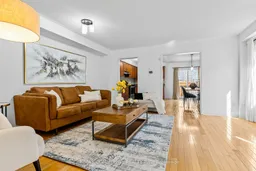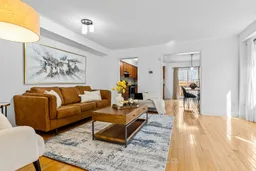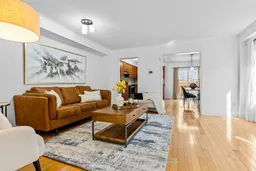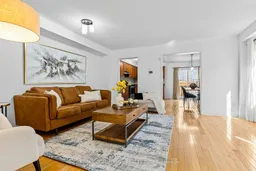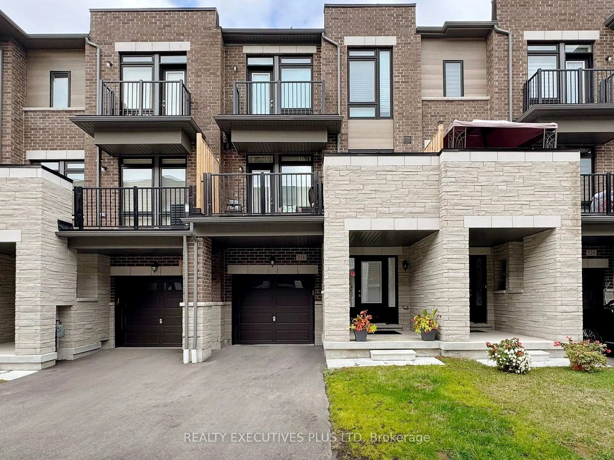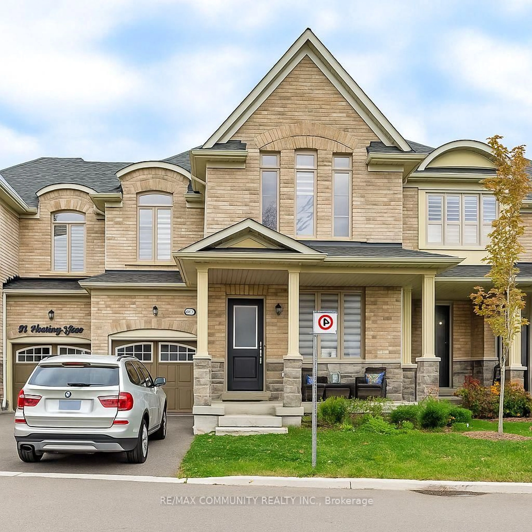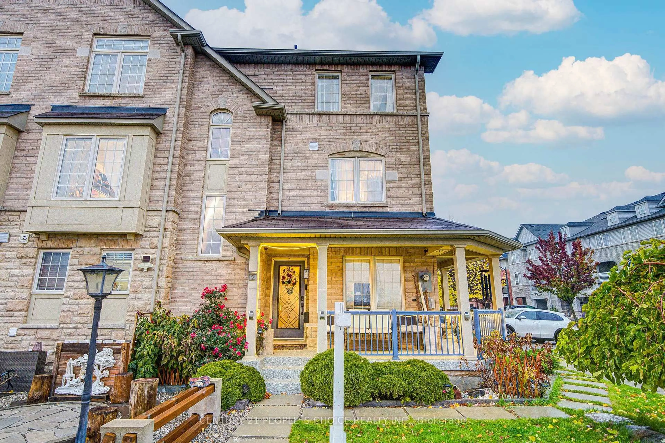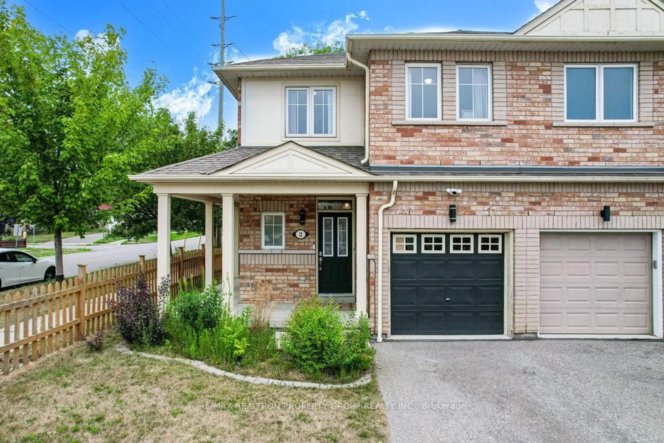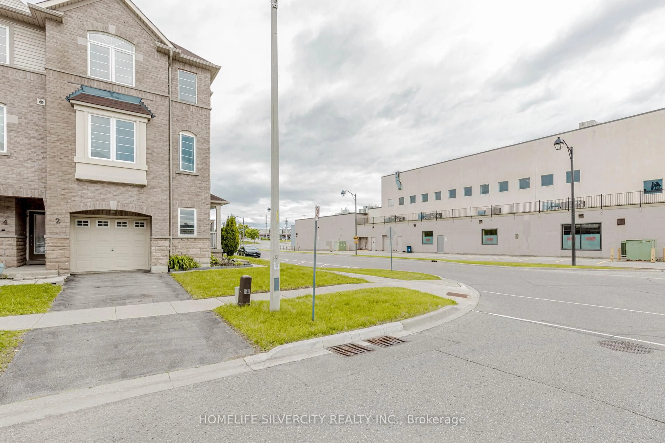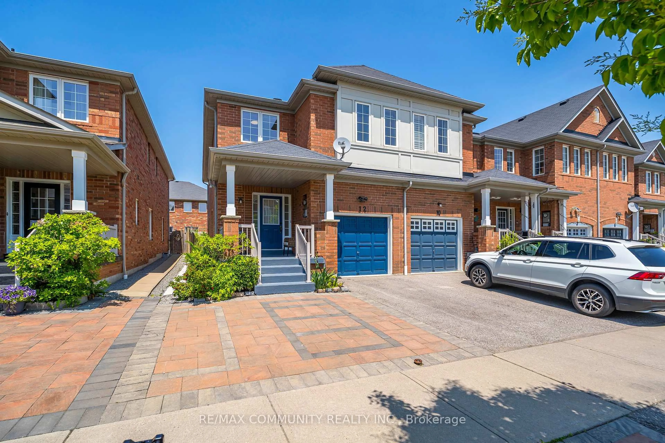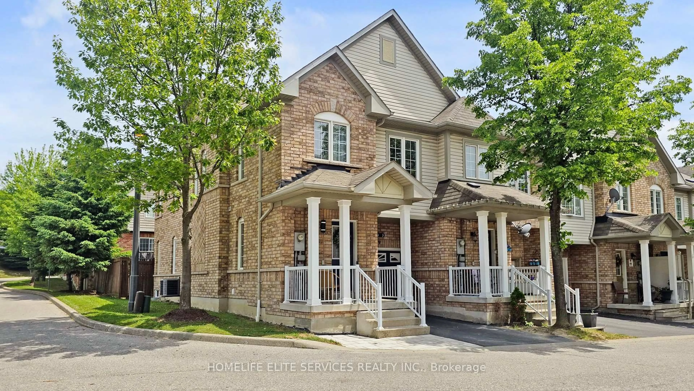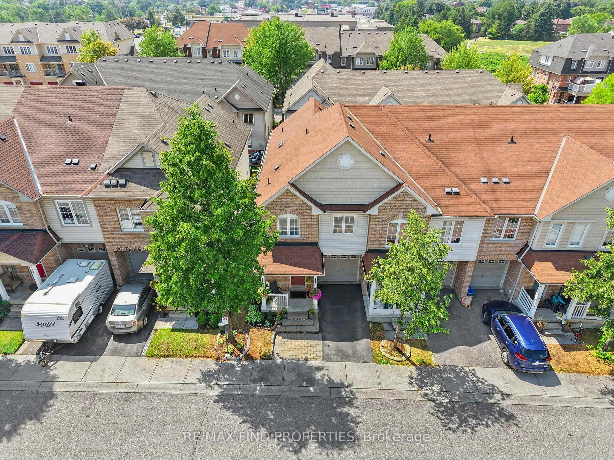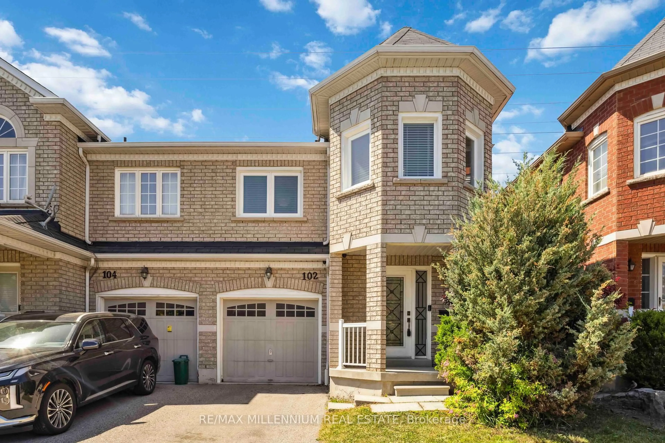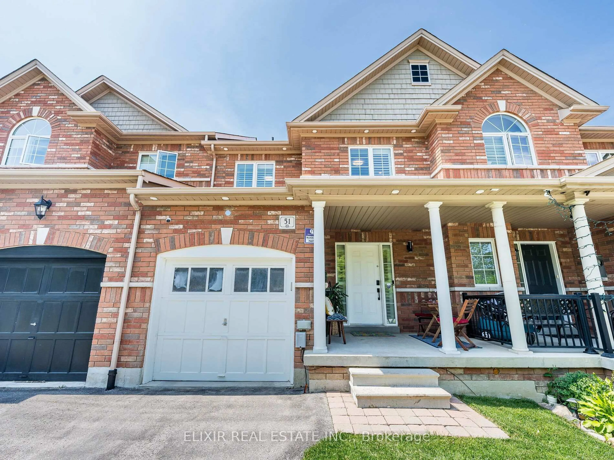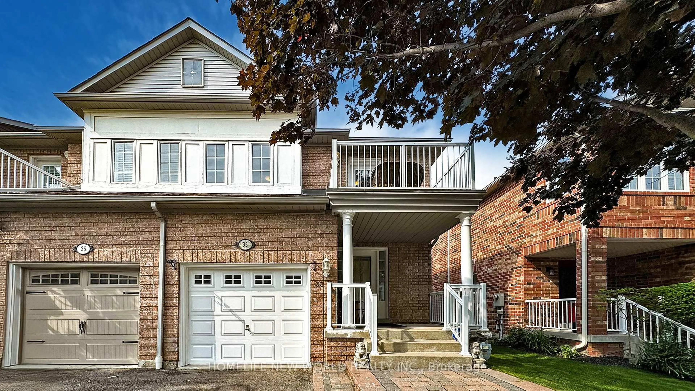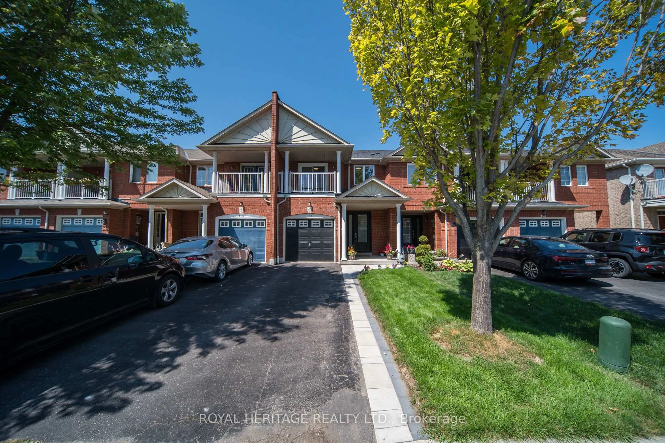This beautifully maintained home balances comfort with function, offering a thoughtful open concept design ideal for modern family living. The main level welcomes you with an expansive, light filled living room, a generous dining area with direct access to the backyard and a spacious family sized kitchen complete with a standalone island, perfect for everyday connection or effortless entertaining. Upstairs, youll find three well proportioned bedrooms, a versatile office/library nook and the convenience of an upper level laundry room. The primary suite is a retreat of its own, featuring a cozy sitting area, walk-in closet, and a four-piece ensuite. With hardwood floors throughout both levels, the home is entirely carpet free. The professionally finished basement extends the living space with a large recreation room, pot lighting, a three piece bathroom and a fourth bedroom, an excellent option for guests or extended family. This home features a private backyard with no neighbours behind, offering the ideal setting for family gatherings or summer barbecues. Recent updates include new roof shingles (April 2025). Ideally located minutes from Highway 401, schools, shopping and parks, this home delivers both value and convenience, an opportunity not to be overlooked.
Inclusions: All S/S appliances, washer & dryer, all existing light fixtures and curtains. Water softener in 'as is' condition, NON-NEST exterior cameras and monitoring system in 'as is' condition. No Survey!
