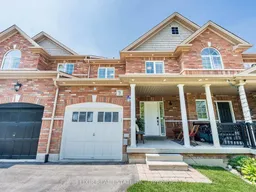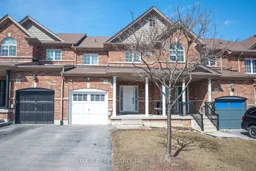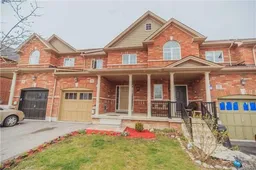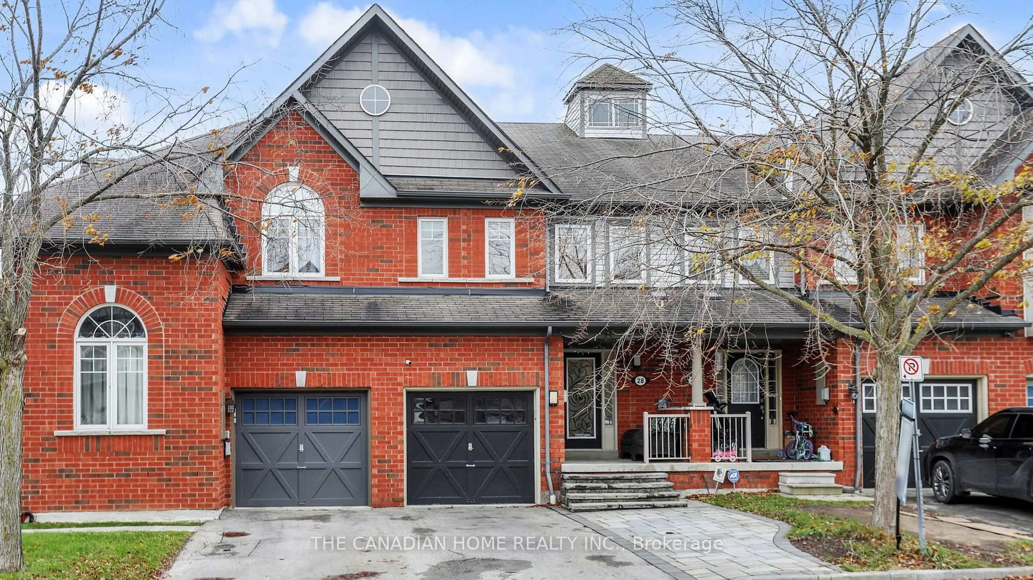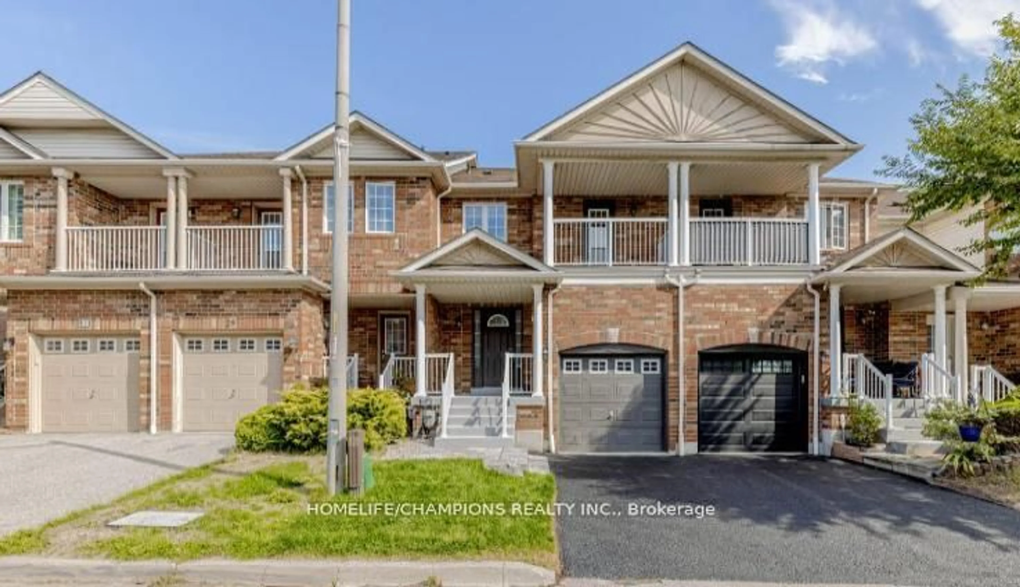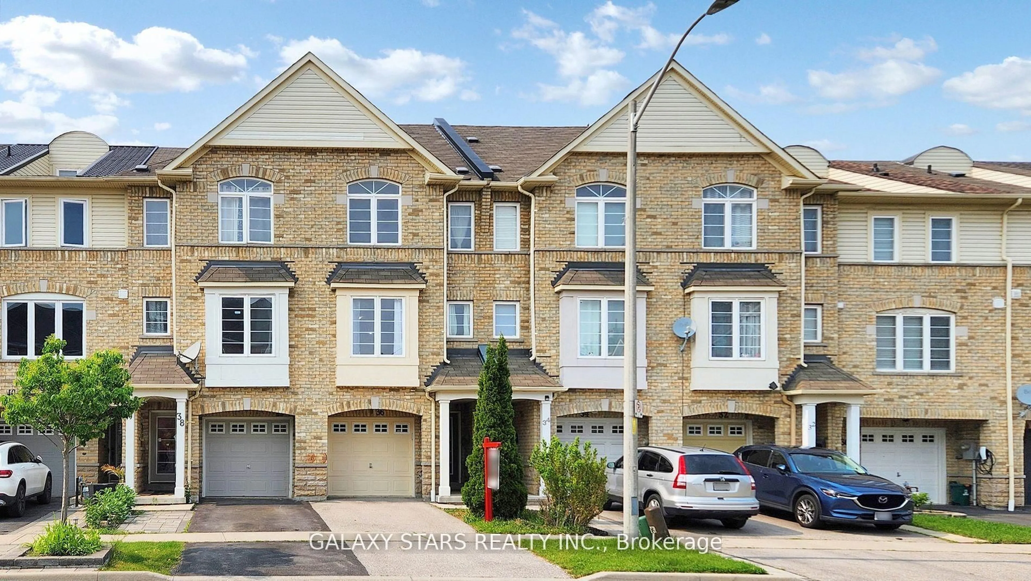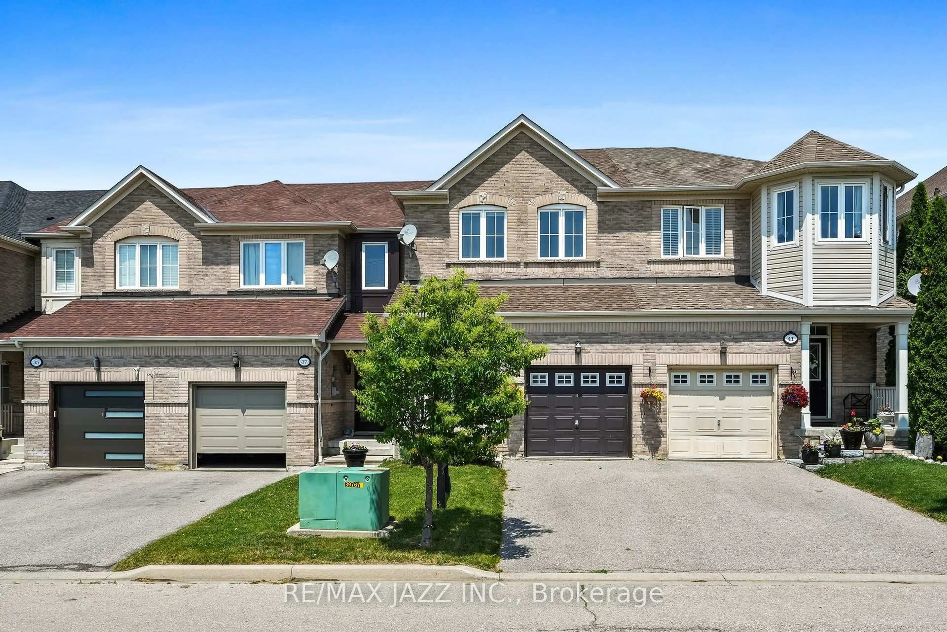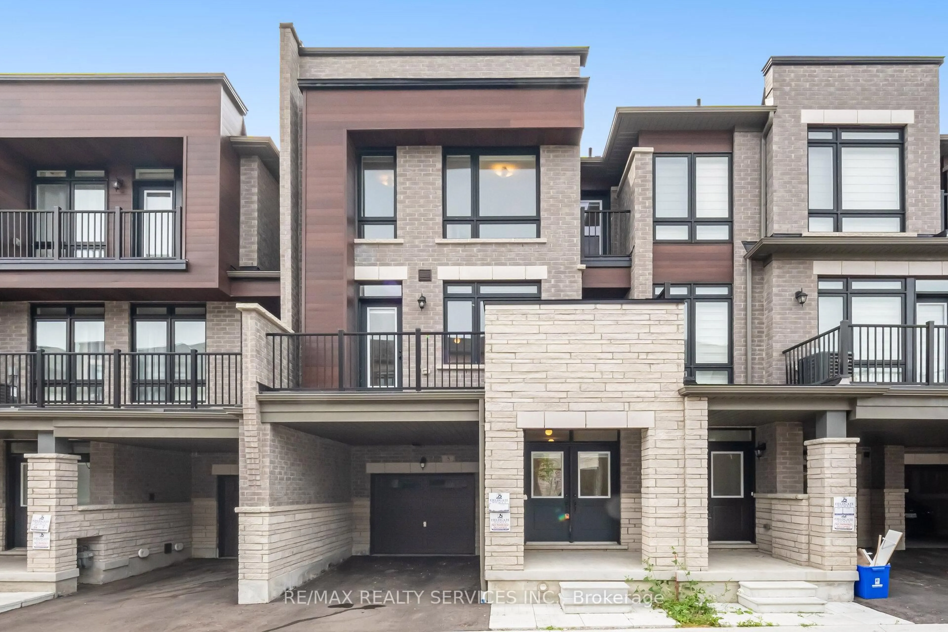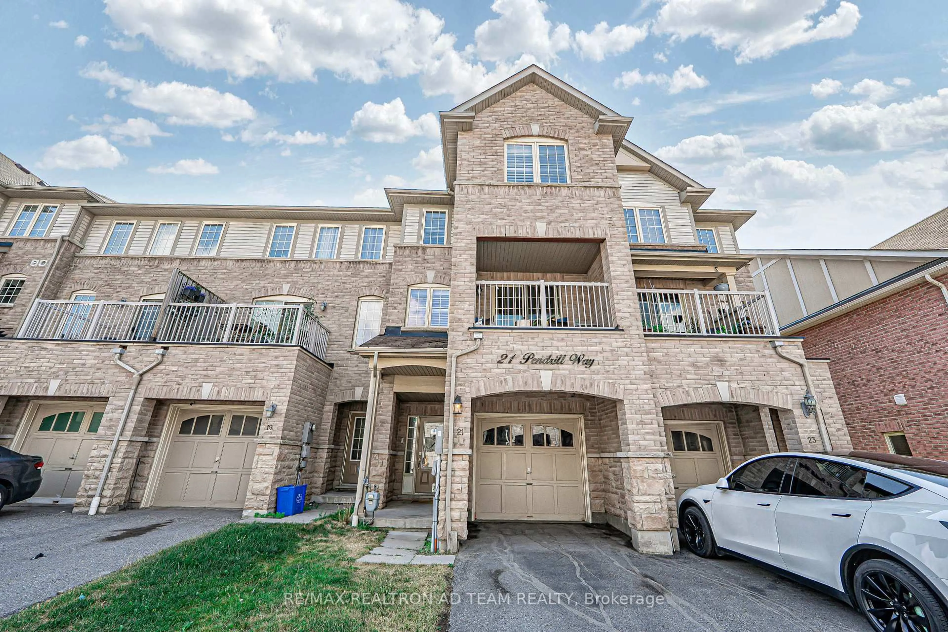Stunning Fully Renovated 3+1 Bedroom Freehold (No Condo Fees)Townhouse with Premium Finishes!!! Nestled in a tranquil spot with no homes directly in front, providing extra privacy & low street traffic. Welcome to this freshly painted, beautifully renovated 3+1 bedroom, 4 bathroom townhouse, where modern elegance meets thoughtful functionality. Upgraded from top to bottom, this home has high-end finishes and smart features designed for comfort and style. Step inside to find pot lights throughout creating a sophisticated, upscale look in the evenings and nights. The gourmet kitchen is a standout, featuring soft-close white cabinetry, quartz countertops with a waterfall backsplash, and stainless steel appliances. The massive primary bedroom boasts a walk-in closet and a spa-like 4-piece ensuite, offering a private retreat. California shutters on all windows add a touch of elegance and privacy, while smart switches throughout provide seamless home automation. The finished basement is a major highlight, designed for both comfort and functionality. It includes a Dricore subfloor, a huge upgrade that keeps the floor warm in winter. The basement also features a brand-new 3-piece washroom and a spacious den that can be used as a home theatre, making it an ideal entertainment space. Outside, enjoy the huge freshly stained 11'x12' deck in the backyard, ideal for relaxing or entertaining. Additional upgrades includes a brand-new washer & dryer. This move-in-ready home offers a perfect blend of modern luxury and everyday convenience must-see for buyers looking for a stylish and functional living space!
Inclusions: S/S Fridge, S/S stove, S/S Dishwasher, S/S Rangehood, Laundry Tower. All light fixtures & all window coverings, Shed.
