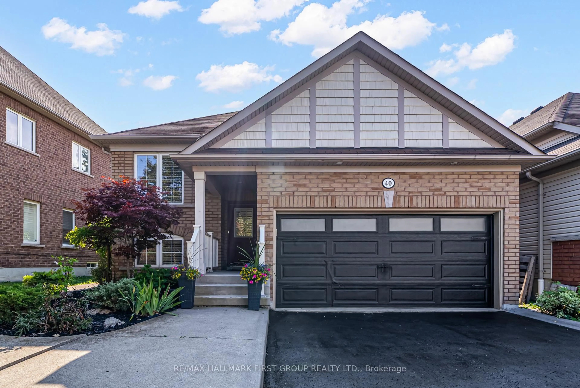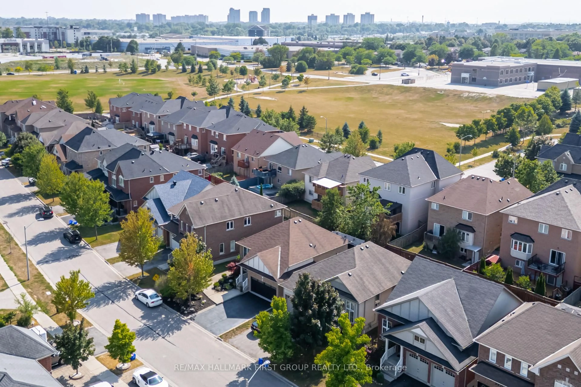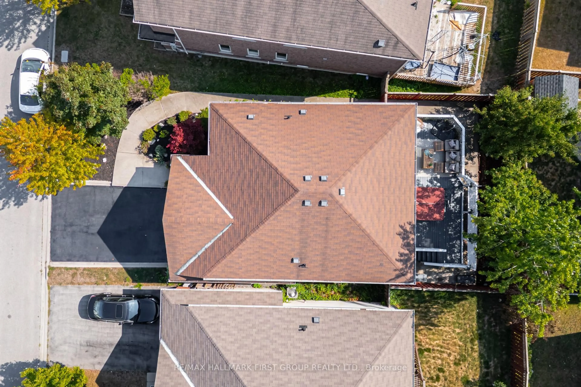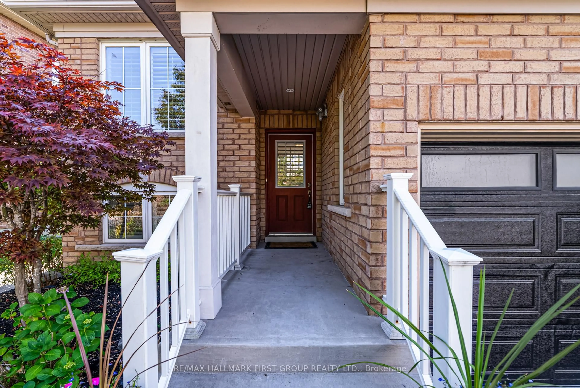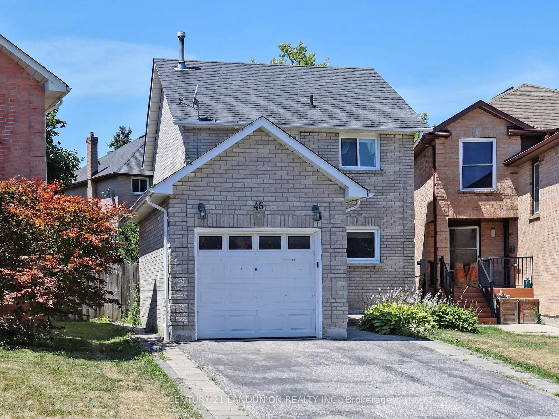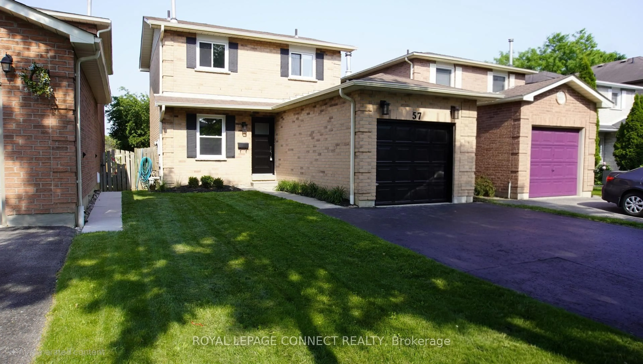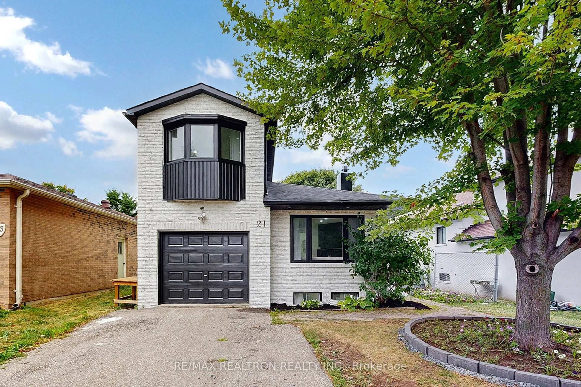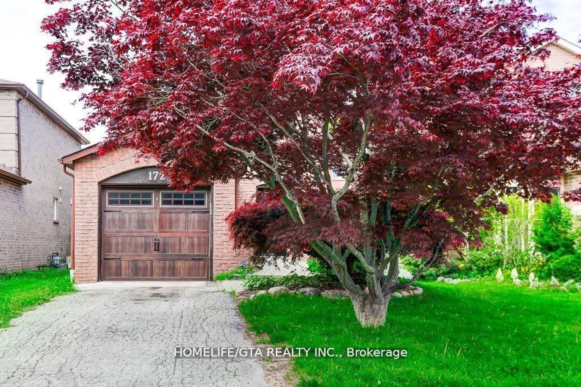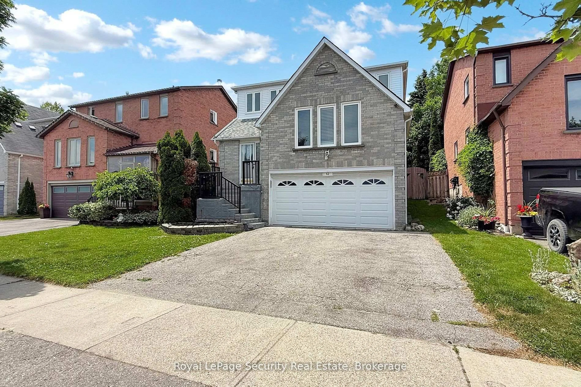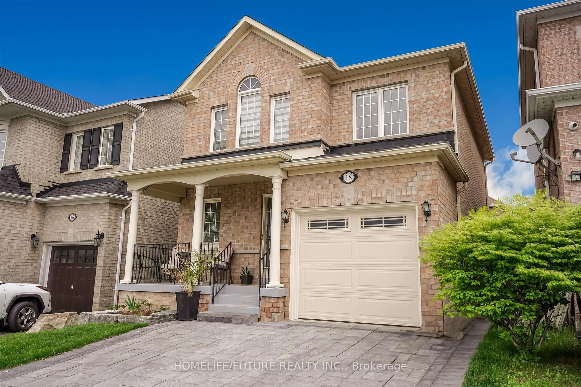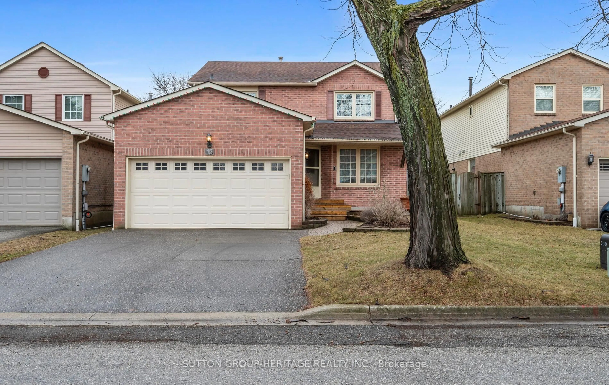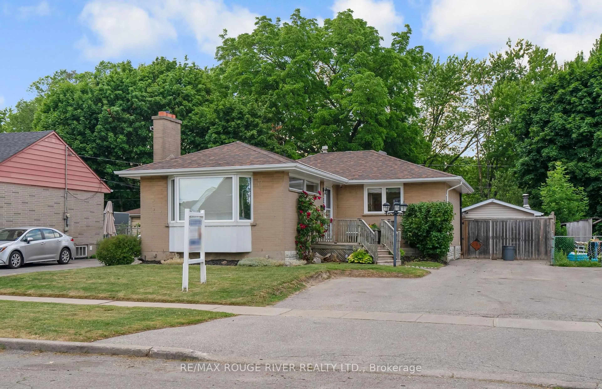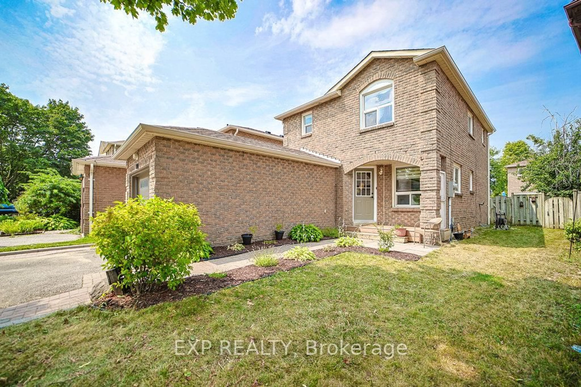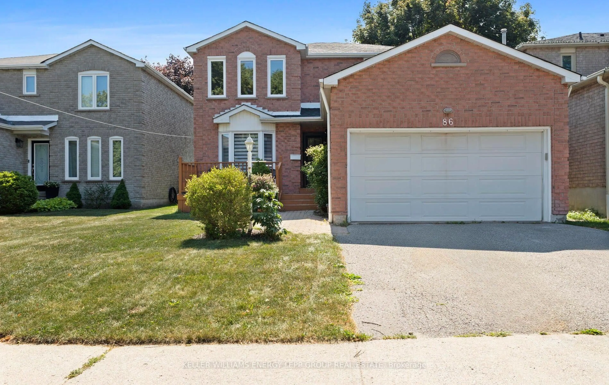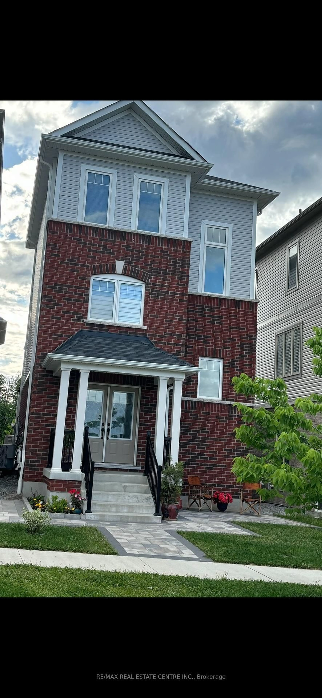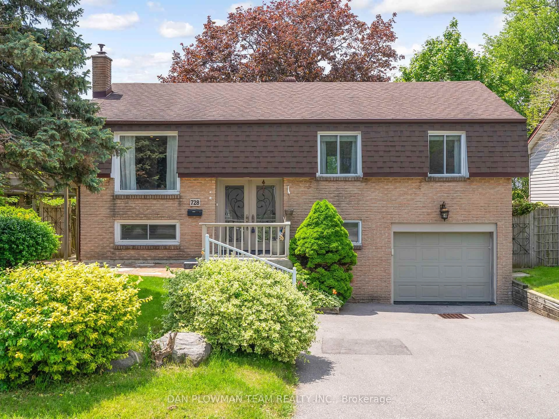Contact us about this property
Highlights
Estimated valueThis is the price Wahi expects this property to sell for.
The calculation is powered by our Instant Home Value Estimate, which uses current market and property price trends to estimate your home’s value with a 90% accuracy rate.Not available
Price/Sqft$747/sqft
Monthly cost
Open Calculator

Curious about what homes are selling for in this area?
Get a report on comparable homes with helpful insights and trends.
+8
Properties sold*
$809K
Median sold price*
*Based on last 30 days
Description
** RARELY OFFERED BUNGALOW ** Built By Tribute Homes In Fantastic North Ajax Family Friendly Neighbourhood. WOW Curb Appeal - 42 Ft Lot Elegant Landscaping with little to No Maintenance required. Just Shy of 2000 Sq Ft Of Total Living space Offering A Perfect Layout For Seniors With Everything on Main Floor Including Living/Dining/Kitchen/Laundry & Primary Bedroom. Open Concept Layout Features Hardwood Floors, Potlights, Crown Moulding and California Shutters On Main. Chefs Kitchen W/ Granite Counters/Backsplash/ Breakfast Bar. The XL Laundry (originally planned as 2nd Bedroom) On Main Can Be Converted To Additional Den/Bedroom. Walk Out To 2 Tier Deck Off Breakfast Area Private Backyard Oasis With Beautiful Low Maintenance Gardens. The Lower Level Is Also Fully Functioning With 2 Additional Bedrooms and Full Bath. Makes For The Perfect Blend Of Family Or Adult Children To Have Separation. Separate Entrance From Home Into Dbl Car Garage Leads Directly To Lower Level. Furnace 2024. No Sidewalk (4 Car Parking On Driveway)
Property Details
Interior
Features
Main Floor
Living
4.87 x 3.35hardwood floor / Crown Moulding / Open Concept
Dining
4.87 x 3.35hardwood floor / Combined W/Living / Pot Lights
Kitchen
2.74 x 2.49Granite Counter / Backsplash / Stainless Steel Appl
Breakfast
2.64 x 2.49Ceramic Floor / O/Looks Living / W/O To Deck
Exterior
Features
Parking
Garage spaces 2
Garage type Attached
Other parking spaces 2
Total parking spaces 4
Property History
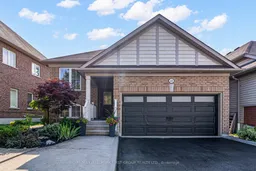 25
25