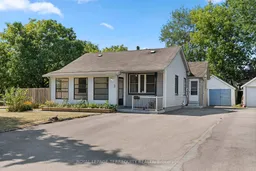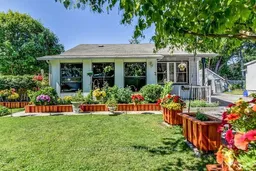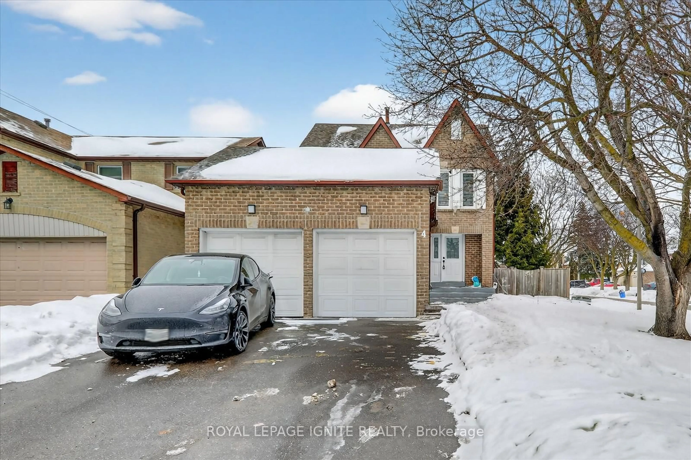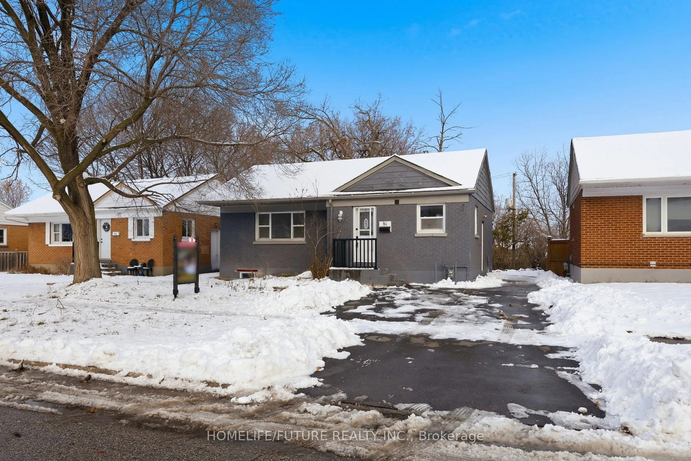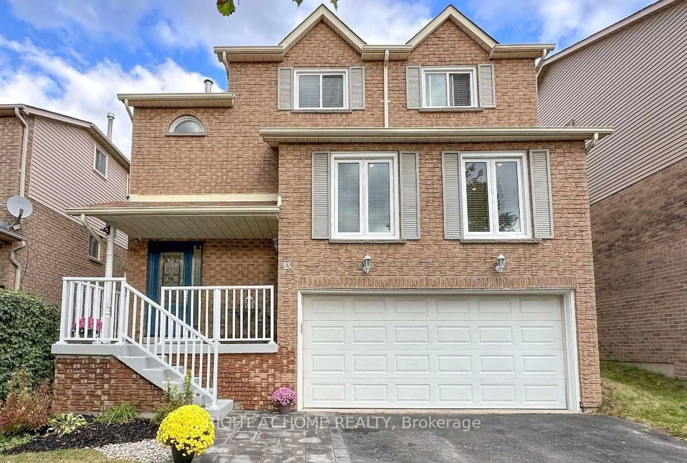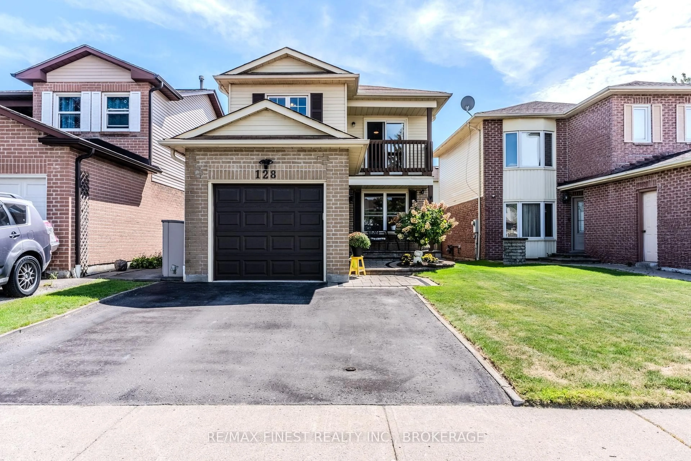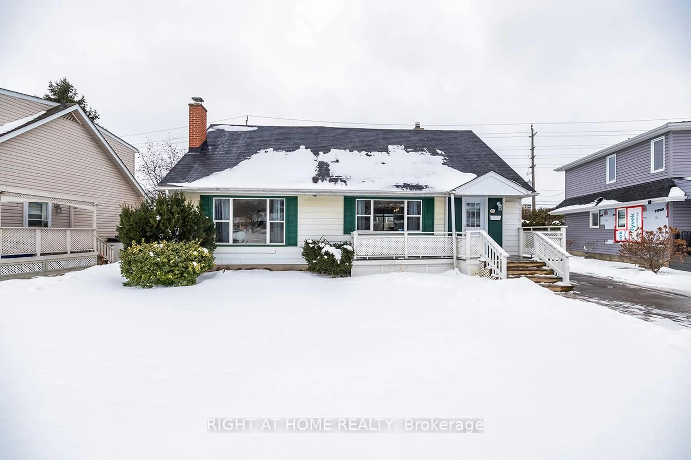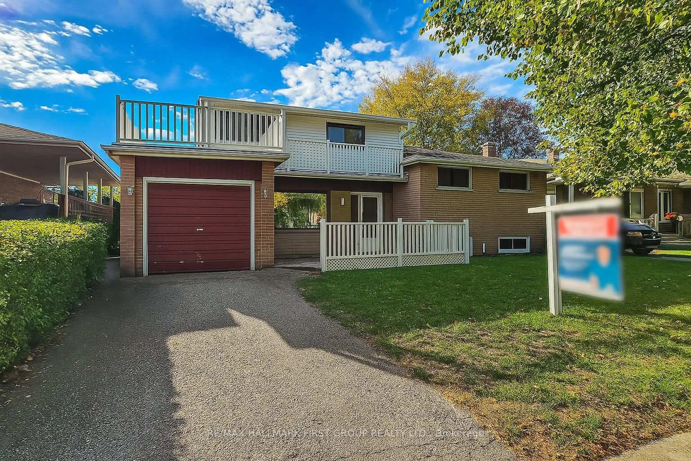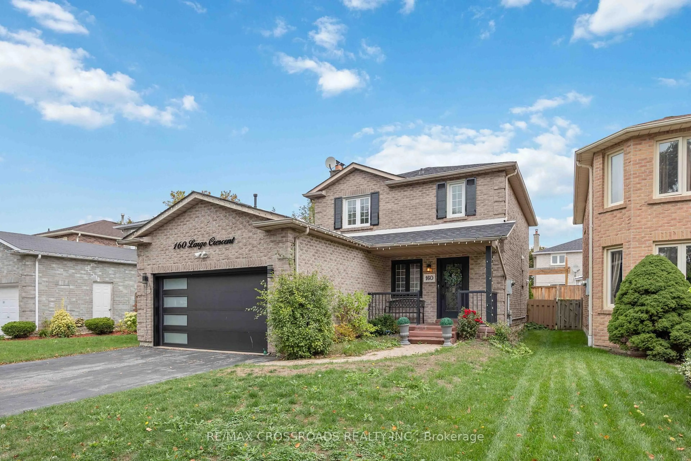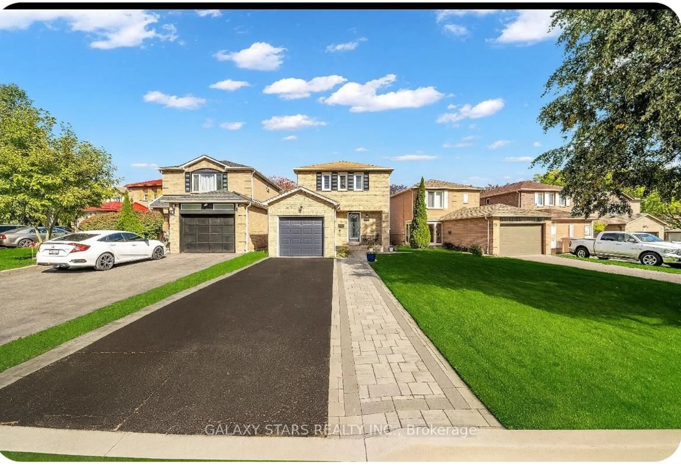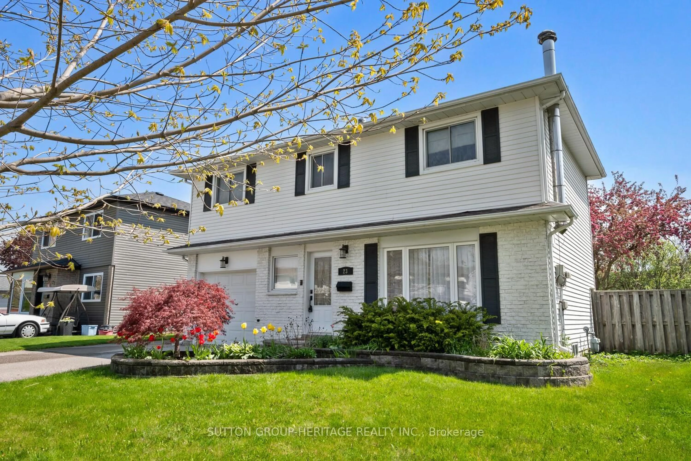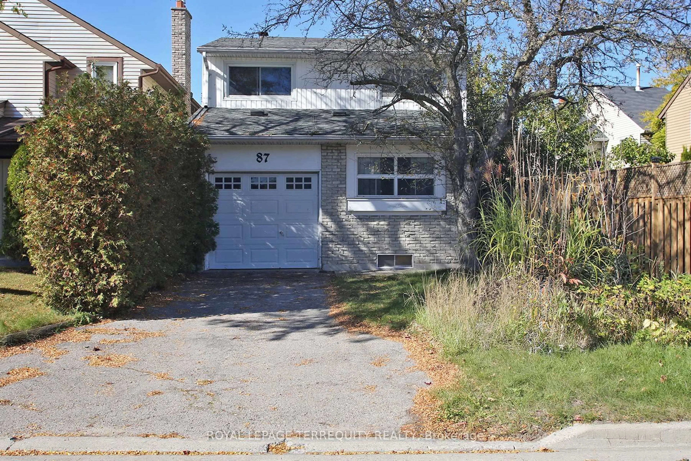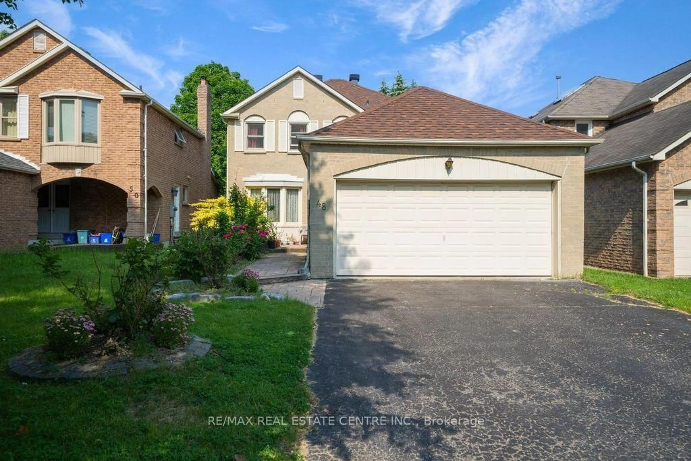Discover your perfect home at 2 Beatty Rd in Central Ajax! This charming, detached bungalow is nestled on a spacious corner lot, offering abundant backyard space and ample parking for family and guests. Boasting 2+1 bedrooms and 2 full bathrooms, this beautifully updated residence combines comfort with modern elegance. Step inside to find refinished hardwood floors (2025), updated tiles (2025) stylish updated light fixtures (2024), and a soaring vaulted ceiling nearly 13 feet high on the main floor, creating an open, airy atmosphere. The modern kitchen features stunning quartz countertops (2025), perfect for culinary creations and entertaining. Enjoy outdoor living on the large deck, ideal for summer gatherings and relaxing evenings. The finished basement provides versatile space with two separate areas: one with a kitchenette, second living/rec room, bedroom, and a full shower - great for guests or multi-generational living. The back portion of the basement is an additional finished space, perfect as a fourth bedroom, home office, or extra storage. A/C (2024), Furnace (2021).Perfectly located just minutes from the 401, GO train, Costco, and right across from Cedar Park, this home offers convenience and nature at your doorstep. Don't miss your chance to make this exceptional property yours today!
Inclusions: Fridge, Stove, Washer & Dryer, Light Fixtures, Curtain Rods
