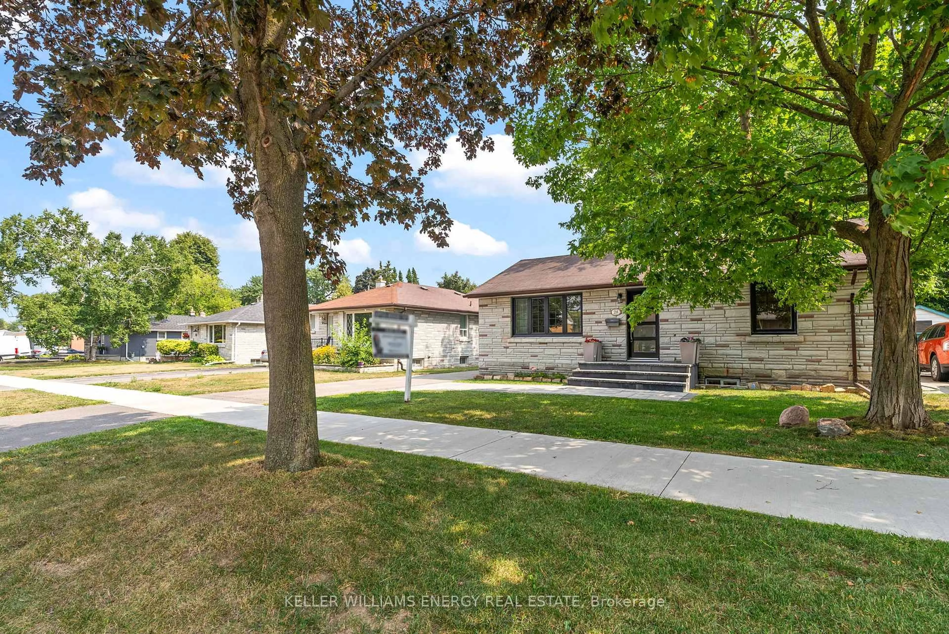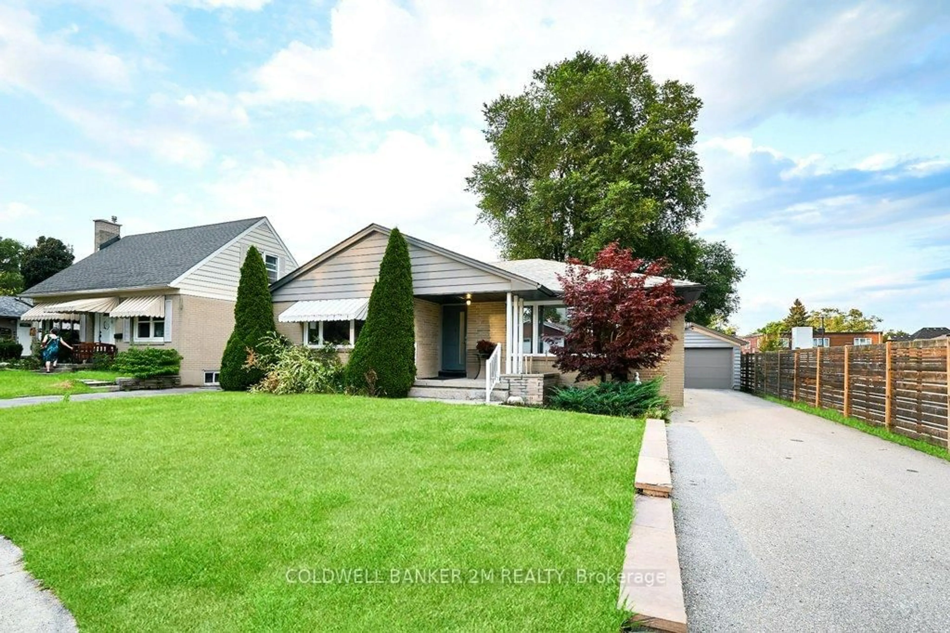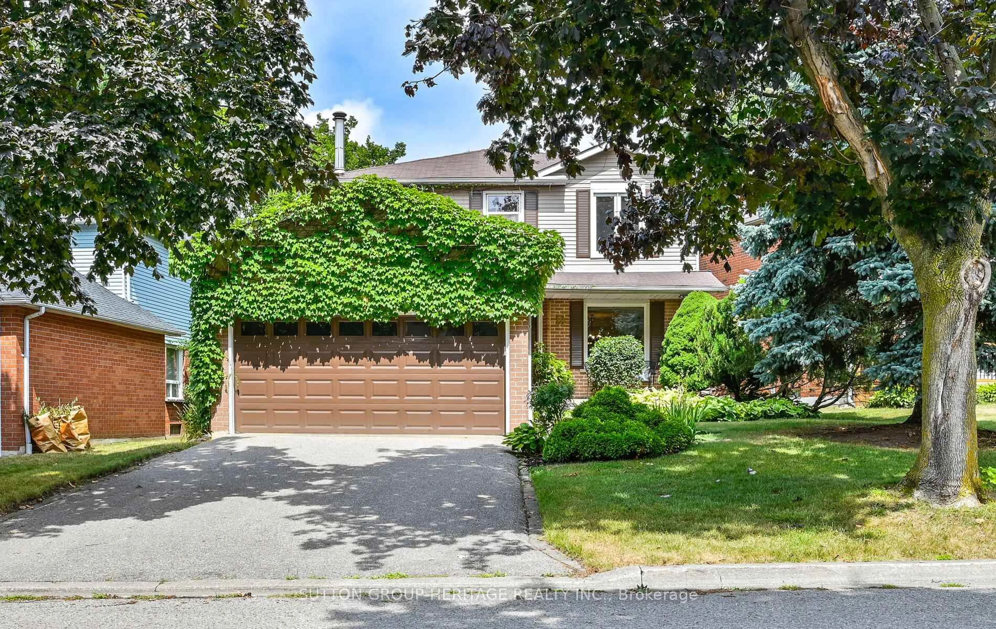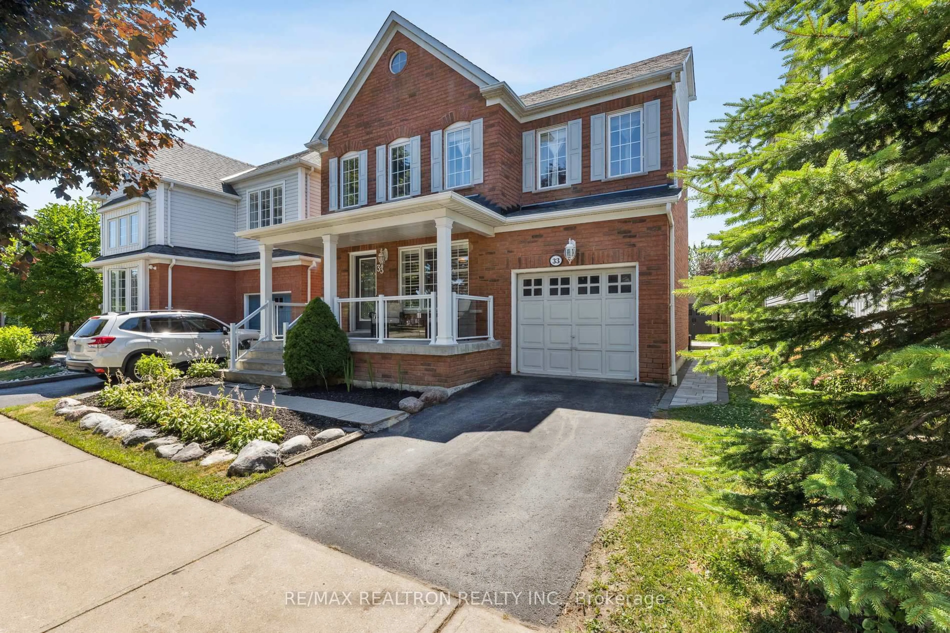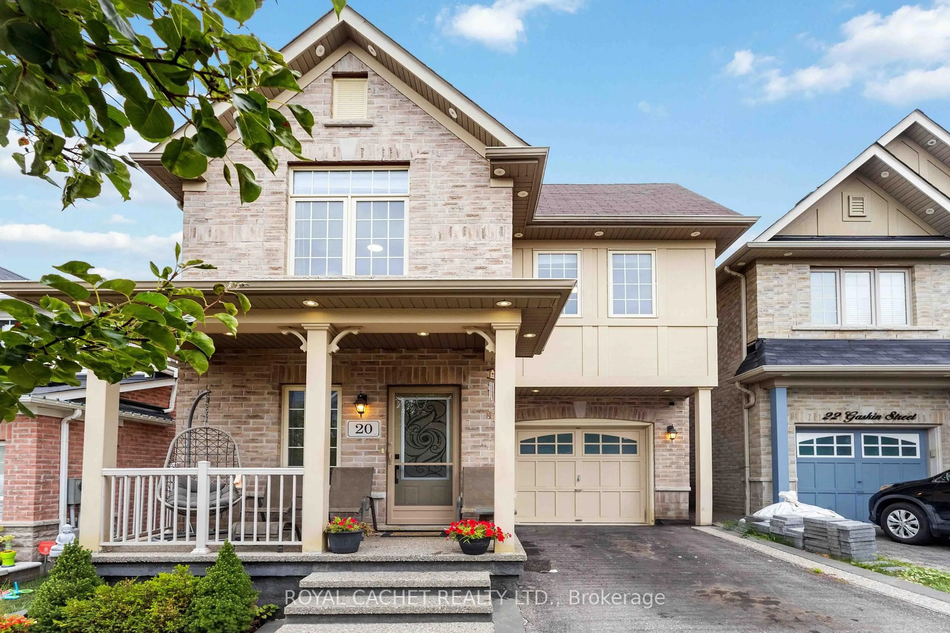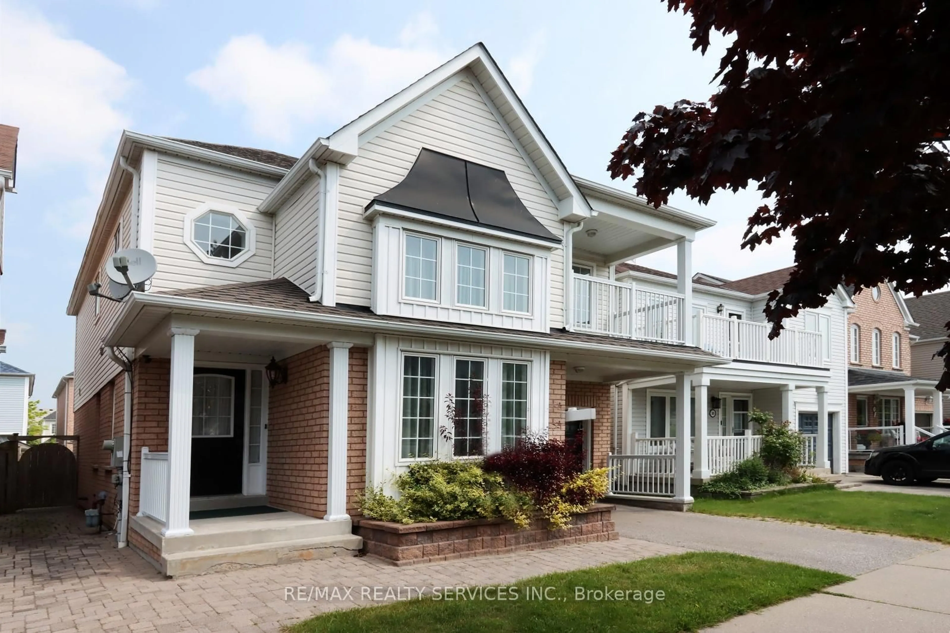Did someone say potential? 14 Heatherwood Rd in Ajax is full of it. This sidesplit sits on a well kept street tucked away in a subdivision just minutes away to tons of well loved Ajax shopping and restaurants. 1 car garage, a front porch fit for morning coffees, and a sizeable lot make up the exterior of this home. Head inside to a functional main floor comprised of a bright living room with hardwood floors, and a large eat in kitchen, which includes walkout to the back deck, making summer time meals outside or letting the dog out a breeze. 3 above grade bedrooms are perfect for you, kids, guests, or an office. Primary suite is full of goodies. Large size, separate den, and a huge private balcony only accessible through the main bedroom. After exploring the 1500+ square feet of above grade space, head downstairs where you will find an additional bedroom, a powder room, storage, and a separate entrance. Lower level has everything you need to create extra space for an in-law suite, home gym, whatever you may need to make this house a home. Fully fenced backyard is the cherry on top at 14 Heatherwood Rd.
Inclusions: All As-Is Where-Is: Fridge, Stove, Window Coverings, ELFs.
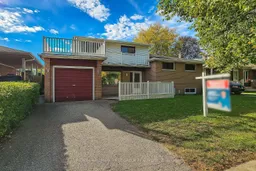 47
47

