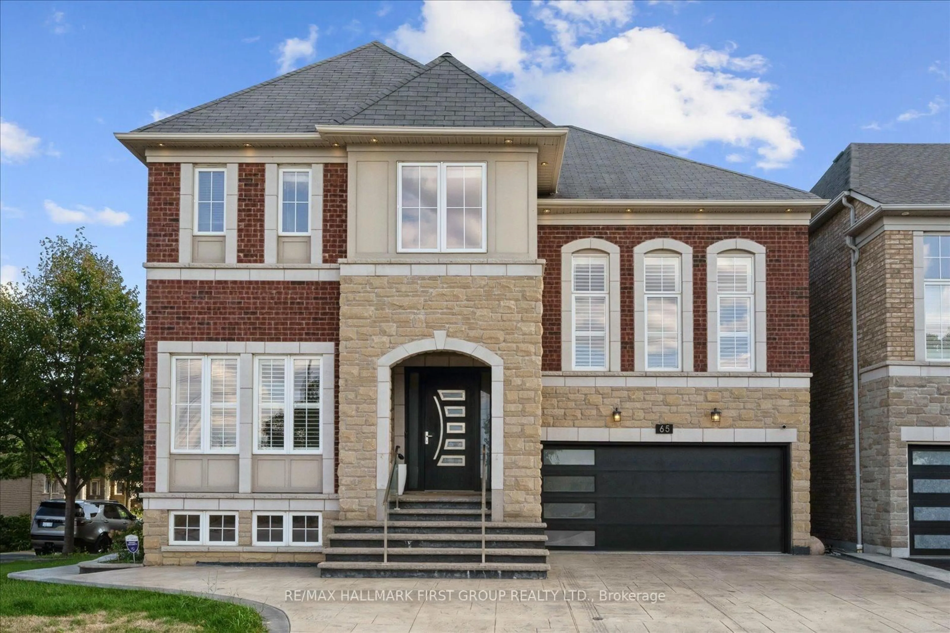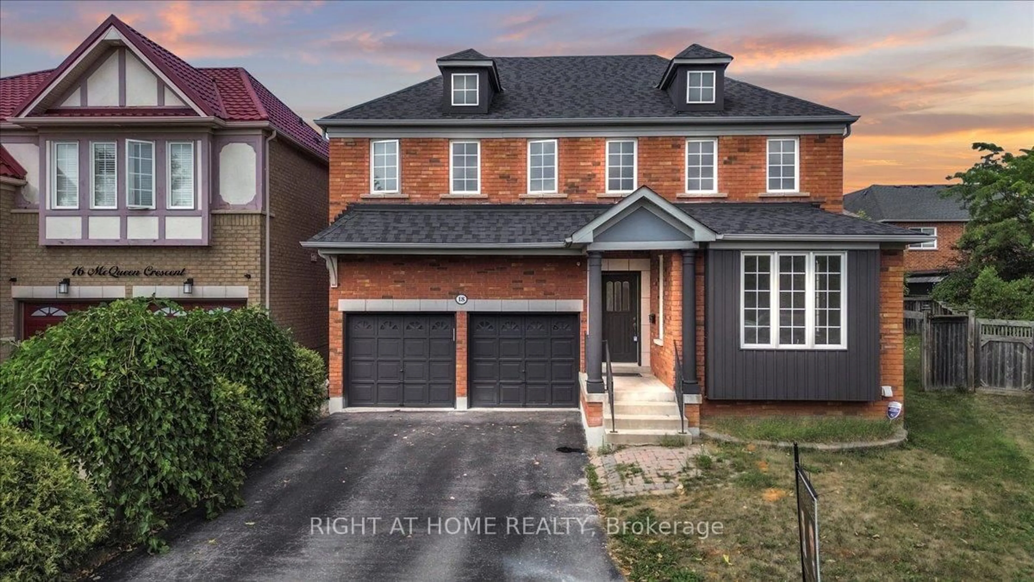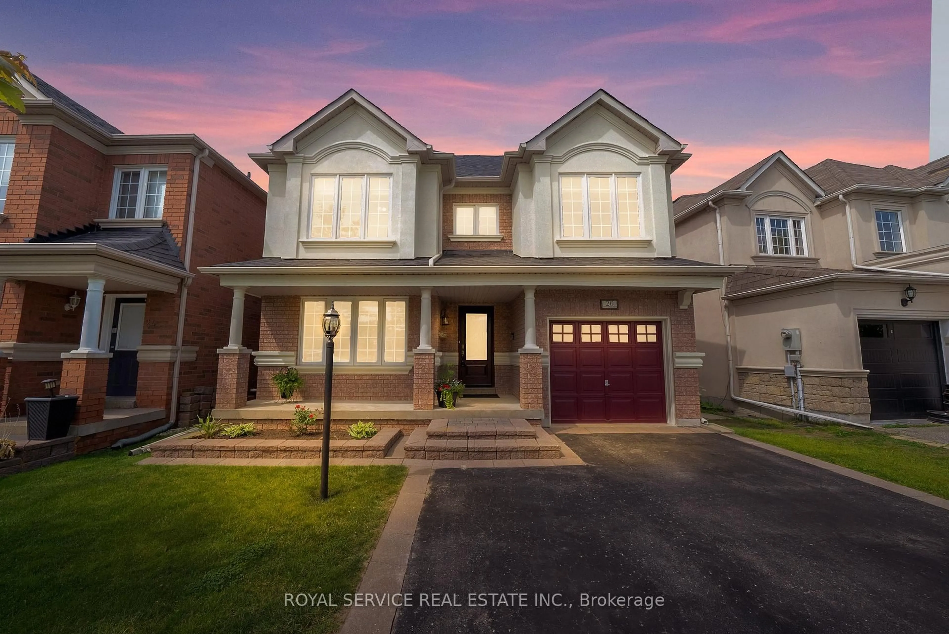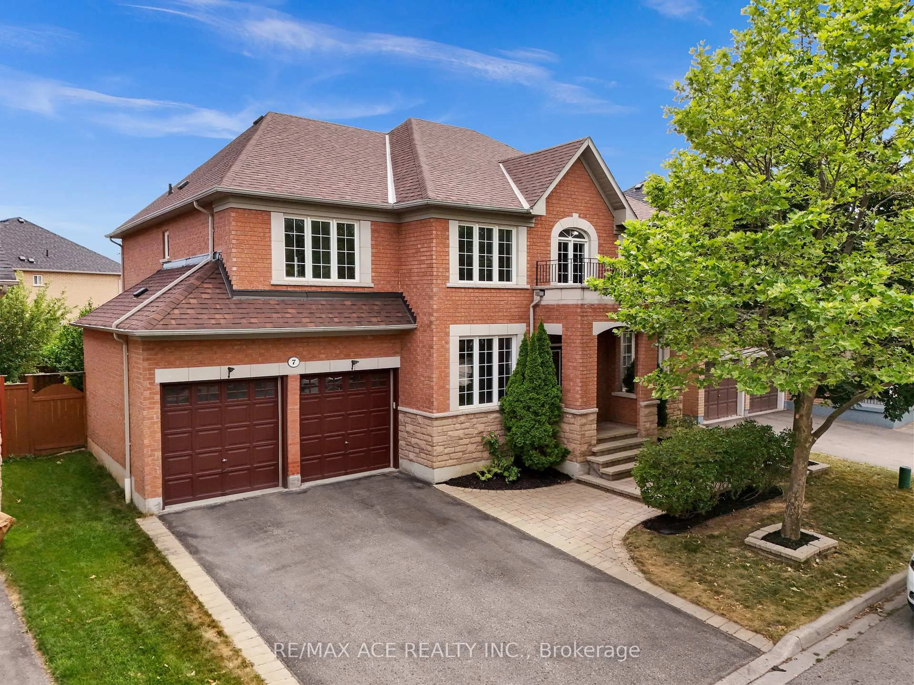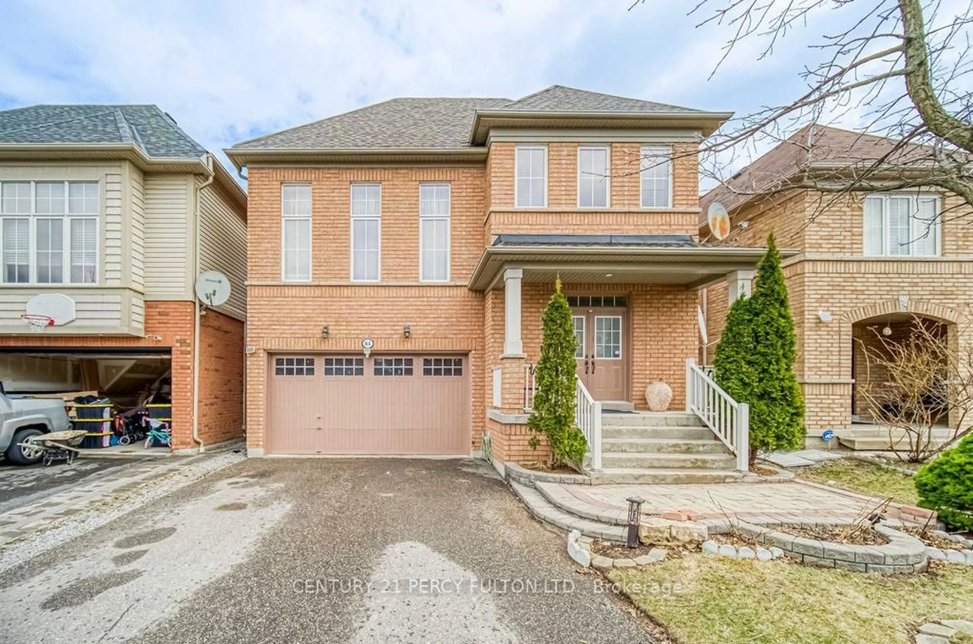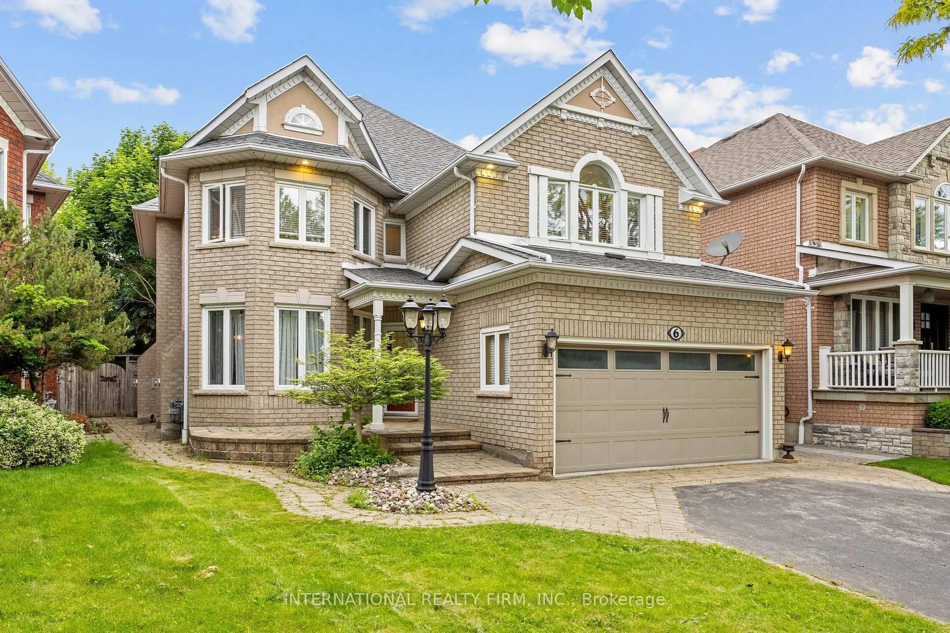Welcome to this beautifully upgraded Tribute home located in Northeast Ajax. This spacious property features an open-concept floor plan with an oversized Great Room, high ceilings, and custom drapes that create a bright and welcoming atmosphere. The living room is a showstopper, boasting a custom marble fireplace with built-in shelves, adding both style and functionality. The modern kitchen is designed with elegance and practicality in mind, featuring a mermaid stone countertop, matching backsplash, and sleek cabinetry. The porcelain tile foyer and mahogany hardwood floors throughout the entire home add warmth and sophistication to every room. The primary bedroom offers a peaceful retreat with large windows that bring in plenty of natural light. The fully finished basement, with its own separate entrance from the garage, provides incredible flexibility. It includes a kitchenette, a spacious bedroom, a massive recreation or living area, and a dedicated storage room, making it perfect for in-law or guest suite potential. This home is ideally located with easy access to Highway 407, Audley Recreation Complex, shopping, transit, parks, and more. With countless upgrades and a prime location, this property is a must-see for families seeking a stunning home in a vibrant community.
Inclusions: Fridge, stove, dishwasher, built-in microwave, , pot lights, washer, dryer, window coverings and custom drapes, custom window drapes,california shutters, elf. fridge (bsmt)
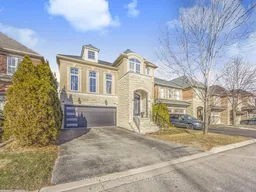 35
35

