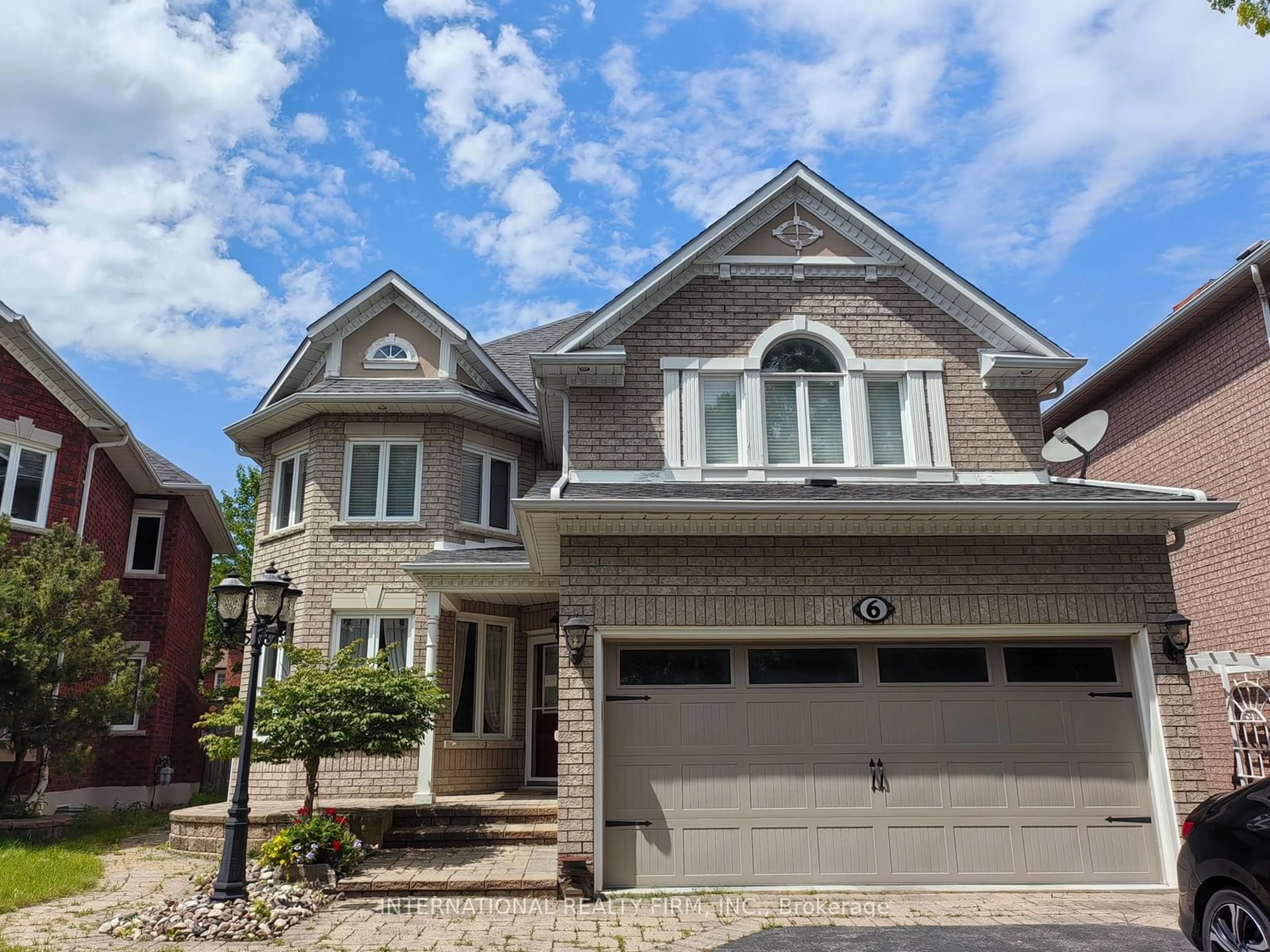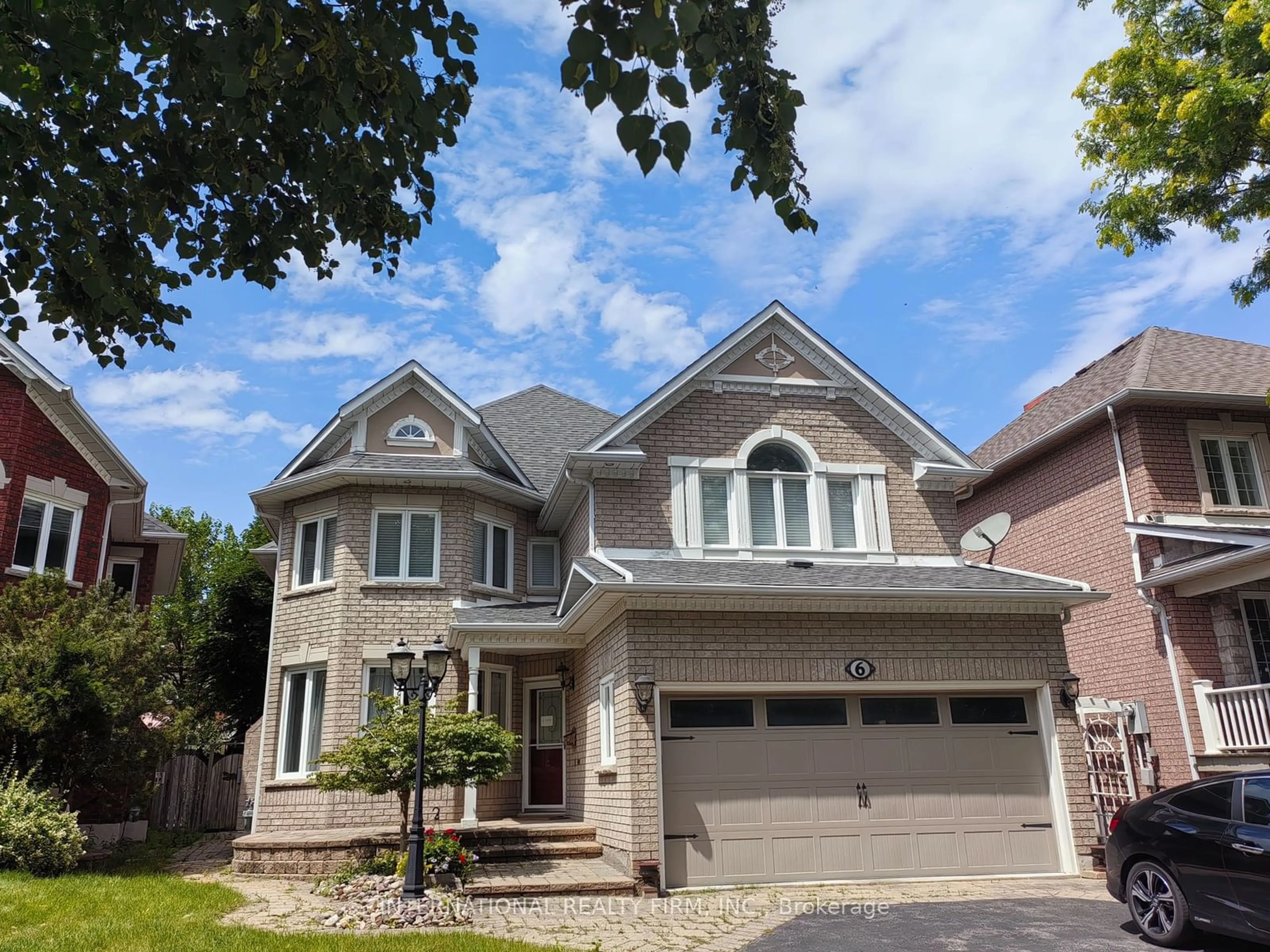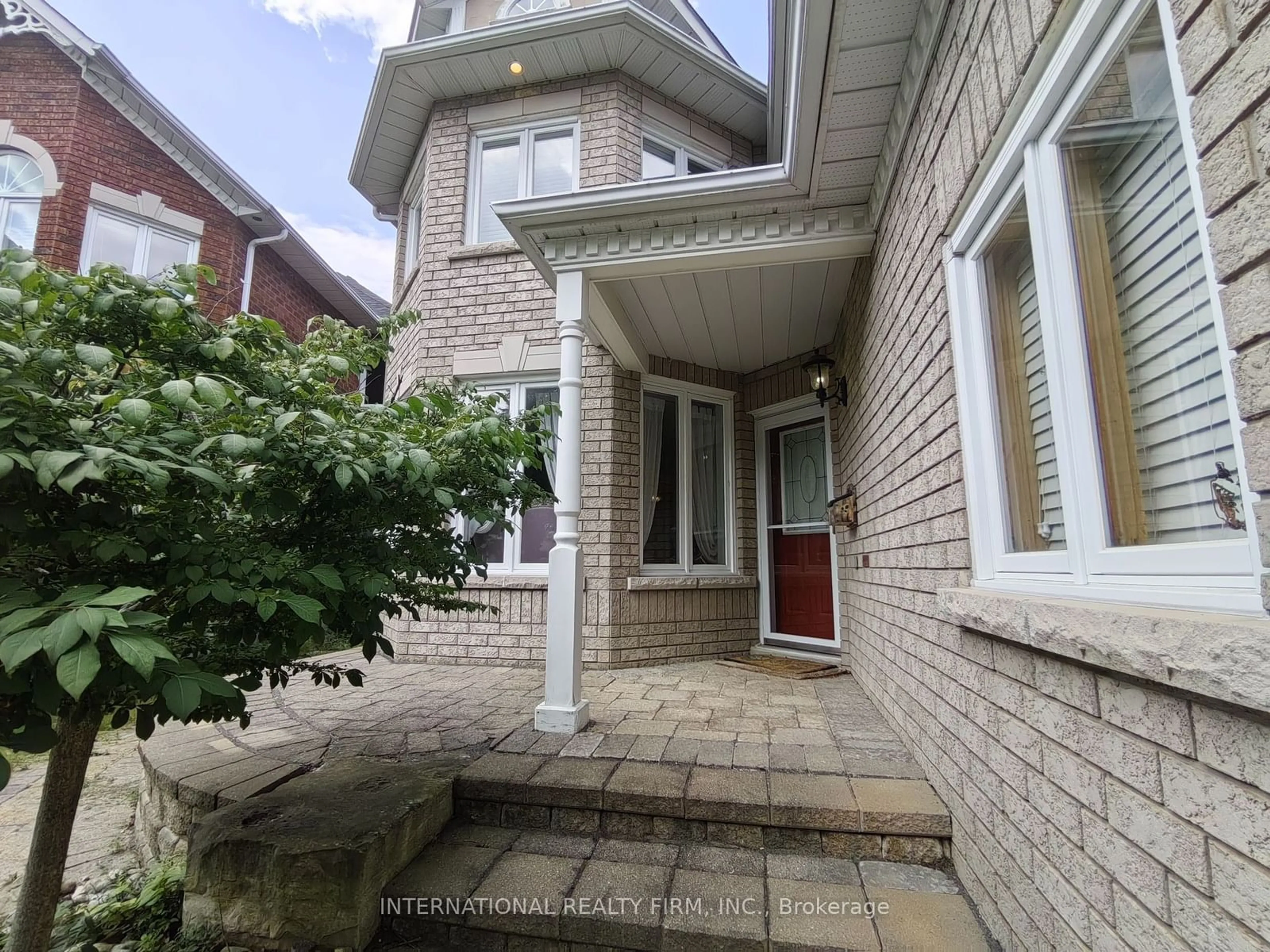6 Mortimer Cres, Ajax, Ontario L1T 3Y1
Contact us about this property
Highlights
Estimated ValueThis is the price Wahi expects this property to sell for.
The calculation is powered by our Instant Home Value Estimate, which uses current market and property price trends to estimate your home’s value with a 90% accuracy rate.$1,363,000*
Price/Sqft$513/sqft
Est. Mortgage$6,012/mth
Tax Amount (2024)$7,860/yr
Days On Market32 days
Description
Charming 4 Bdrm John-Boddy Home In Pickering Village, A Desirable Neighborhood For Your Growing Family; Nestled In A Serena, Tree-Lined Crescent, This Stunning 4+1 Home Exudes Classic Elegance With Its Brick Fade And A Welcoming Front Porch, Perfect For Enjoying Your Morning Coffee; Step Inside To A Bright And Inviting Living Room W/ Large Bay Windows That Allow Natural Light to Flood The Space; Family Room Offers A Cozy Retreat W/ Its Comfortable Seating Area & Easy Access to The Backyard; Formal Dining Room, A Perfect Spot For Relaxing w/ Family Or Entertaining Guests; Kitchen Features Stainless Steel Appliances, Granite Countertops And Custom Cabinetry Providing Ample Storage Space; For Generously-Sized Bedrooms, Each w/ Large Windows & Ample Closet Space; The Mater Suite Is A Tranquil Retreat W/ A Spacious Walk-In Closet; Finished Basement Has Addition Bedroom And A 3-Piece Washroom For Teens Or Inlaws; Conveniently Located Near Top-Rated Schools, Pickering Village, Shopping Plazas, Parks, Easy Access To Highway, Go Train; Don't Miss The Opportunity To Make This Your Dream Home!
Property Details
Interior
Features
Ground Floor
Living
3.55 x 5.45Hardwood Floor / Fireplace / Moulded Ceiling
Family
4.10 x 5.25Hardwood Floor / Fireplace / Moulded Ceiling
Dining
3.20 x 3.20Hardwood Floor / Formal Rm / Coffered Ceiling
Kitchen
5.50 x 3.75Ceramic Floor / Combined W/Br / Pot Lights
Exterior
Parking
Garage spaces 2
Garage type Attached
Other parking spaces 4
Total parking spaces 6
Property History
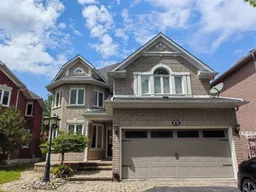 37
37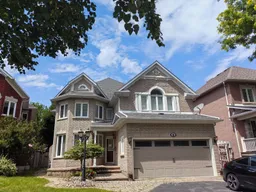 34
34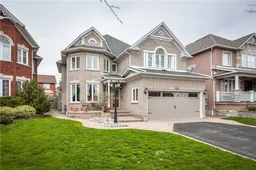 20
20Get up to 1% cashback when you buy your dream home with Wahi Cashback

A new way to buy a home that puts cash back in your pocket.
- Our in-house Realtors do more deals and bring that negotiating power into your corner
- We leverage technology to get you more insights, move faster and simplify the process
- Our digital business model means we pass the savings onto you, with up to 1% cashback on the purchase of your home
