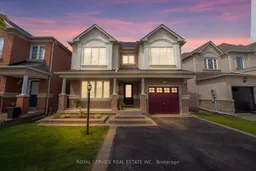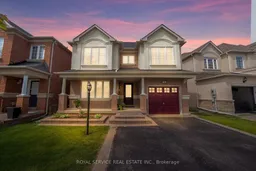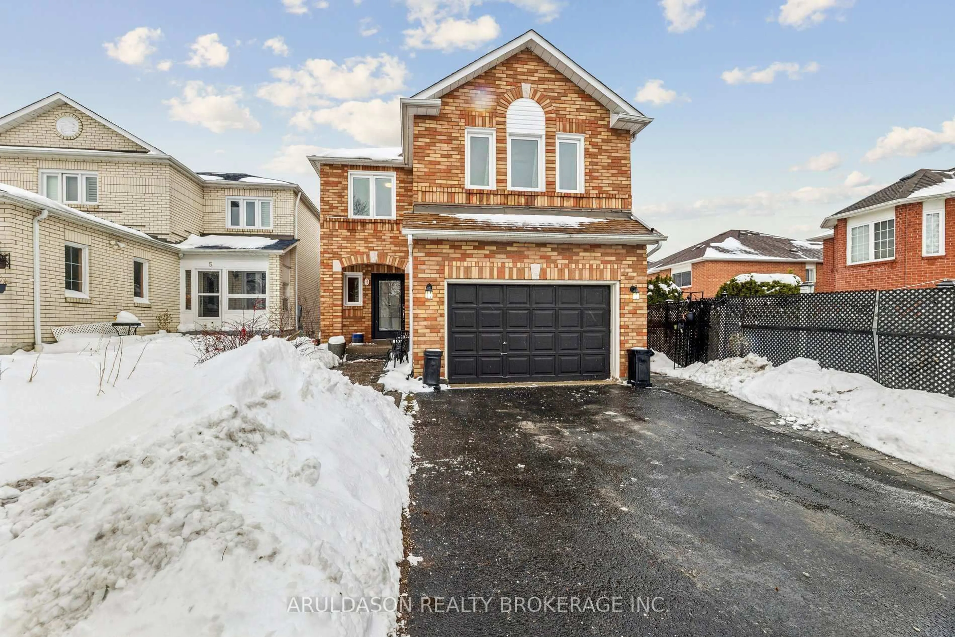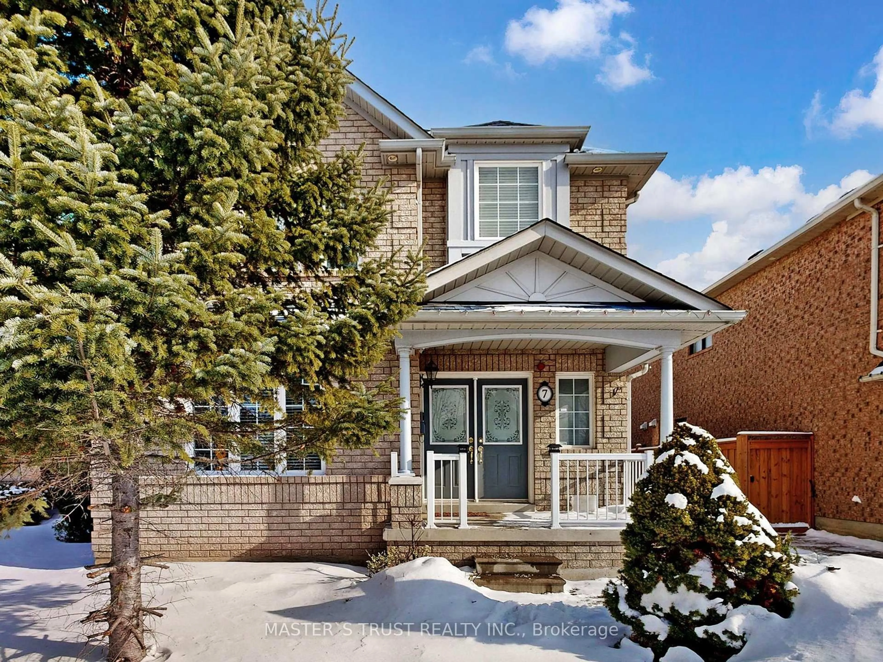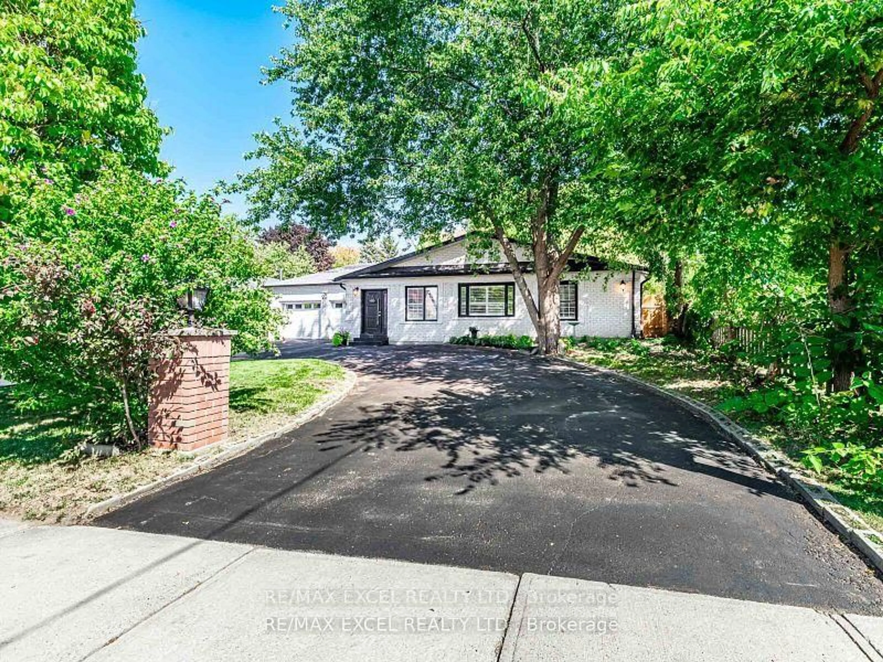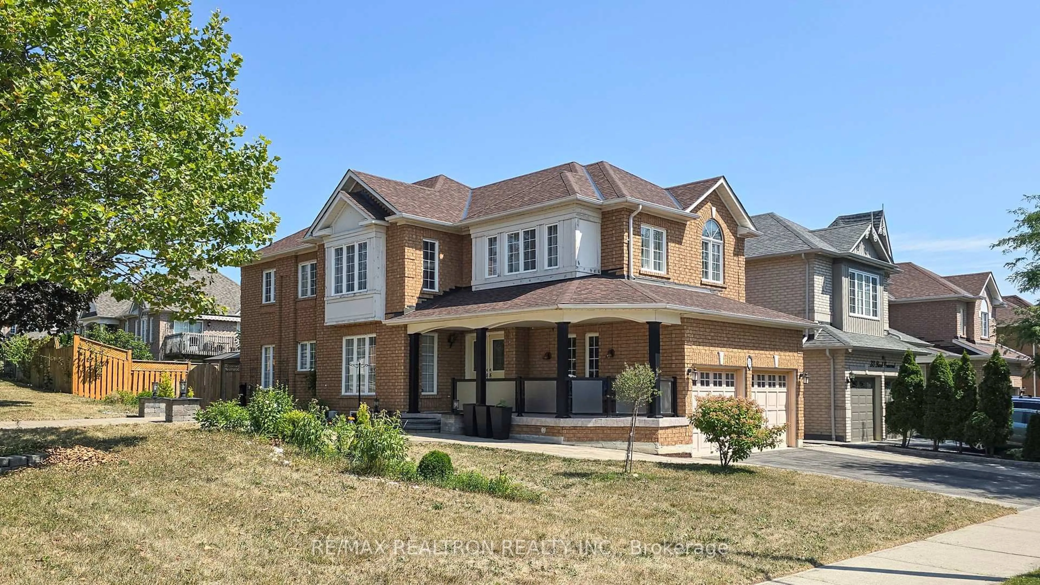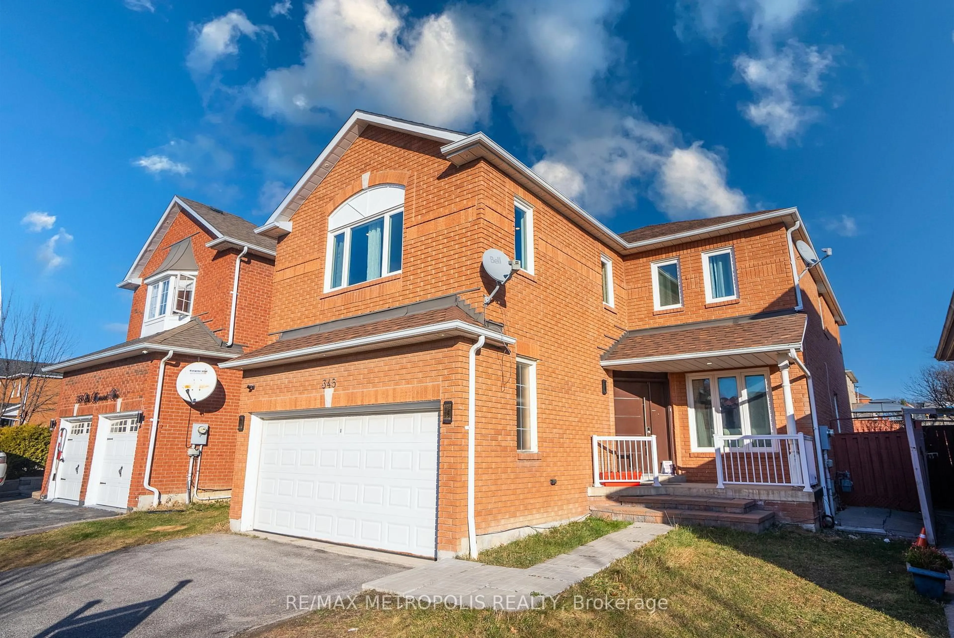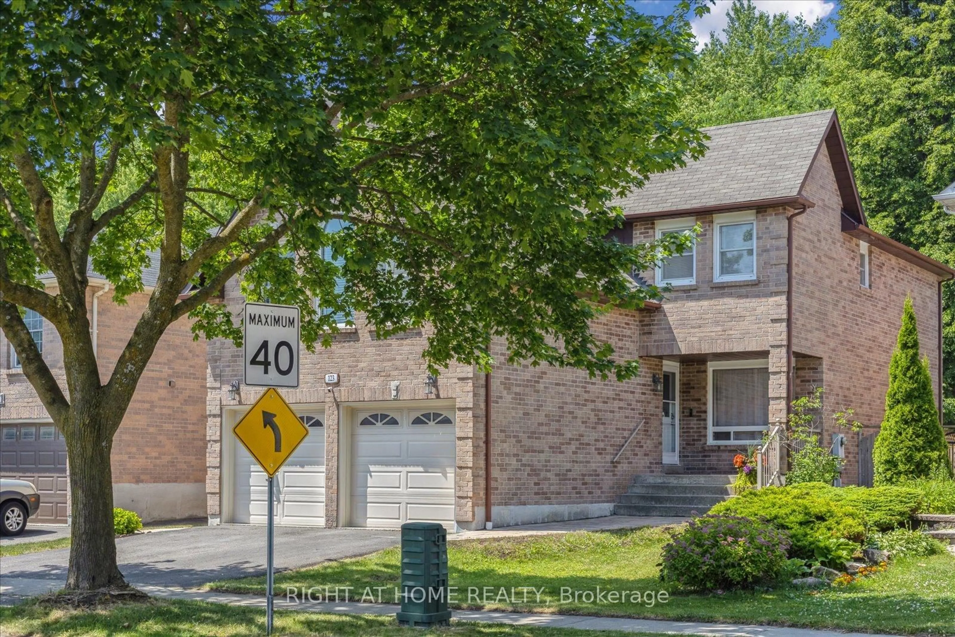Stunning 4-Bedroom Home with Walk-Out Basement & Pool in Prime North Ajax! Welcome to 26 Batt Crescent, an upgraded 4-bedroom, 4-bath detached home offering 2,190 sq. ft. of bright, functional living in one of North Ajax's most sought-after neighbourhoods. Recent updates include a furnace and A/C (2019), eaves, roof, and engineered hardwood flooring on the main level (2024). The main floor features a sunlit, family-friendly layout with a cozy gas fireplace and an eat-in kitchen that walks out to a newly refinished balcony overlooking a private backyard oasis with an in-ground pool. A half-level down offers a 2-pc bath, laundry, and convenient garage access. Upstairs, you'll find new broadloom and four spacious bedrooms, including a bright primary suite with a 4-pc ensuite and custom walk-in closet. One of the secondary bedrooms includes a semi-ensuite, ideal for guests or growing families. The finished walk-out basement adds 1,020 sq. ft. of flexible space, including a rec room, flex area, full bath, and ample storage, offering excellent potential as a nanny or in-law suite. Parking for 4, no sidewalks, and close to top-rated schools, parks, shopping, and transit. Pride of ownership throughout this is the one you've been waiting for!
Inclusions: All Stainless Steel Applicances (2019), washer/dryer (2019), all closet organizers/built in's, all pool equipment and heater
