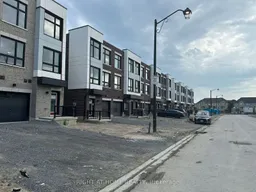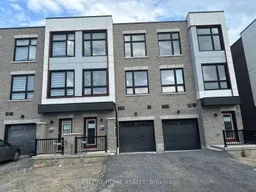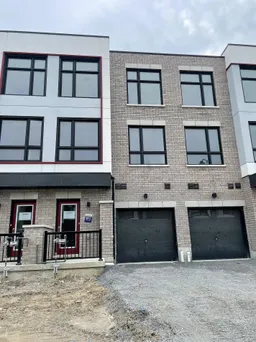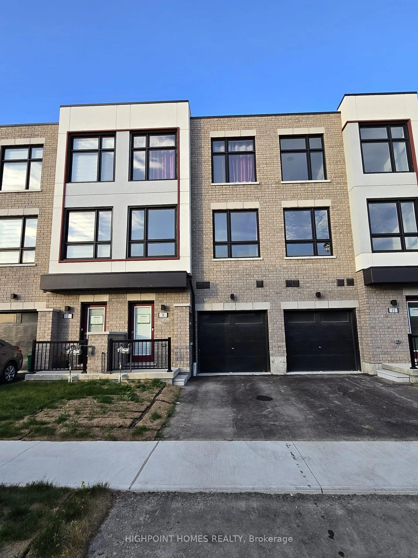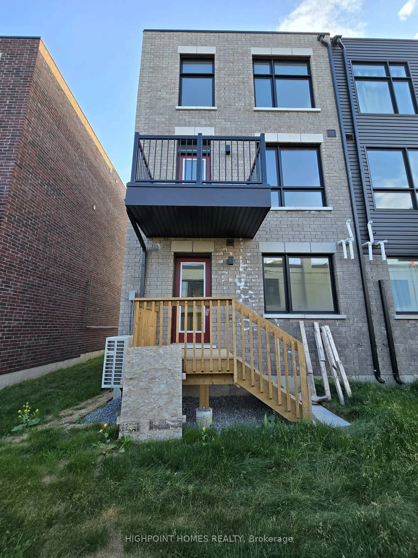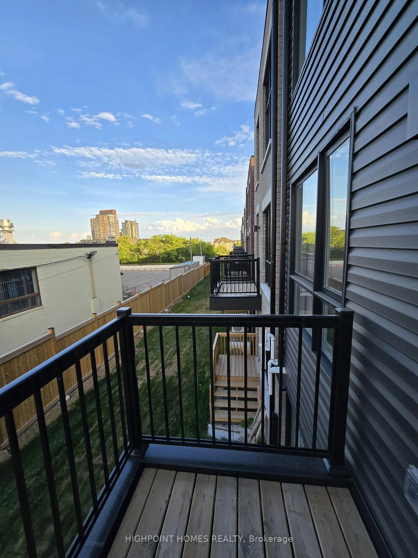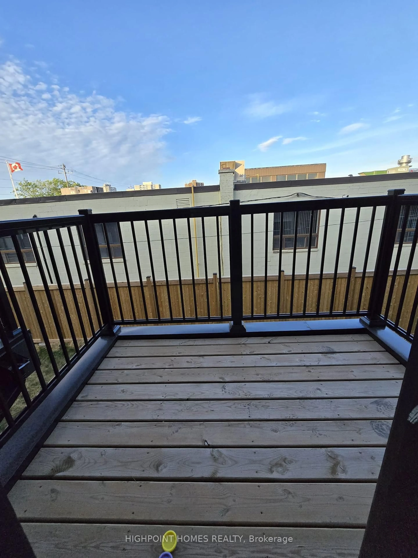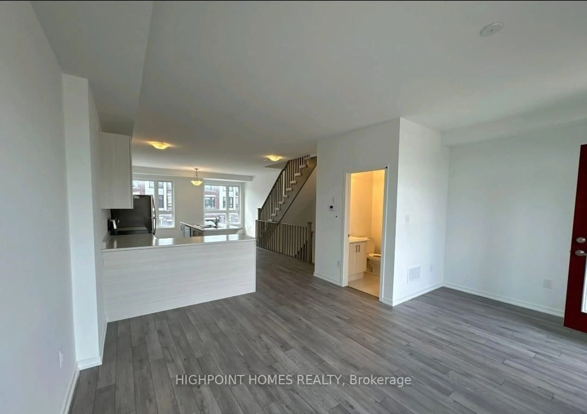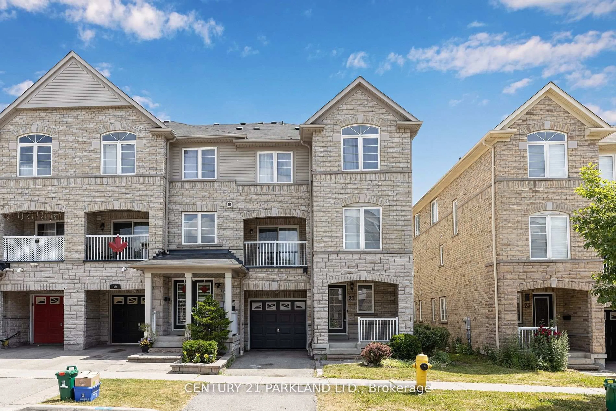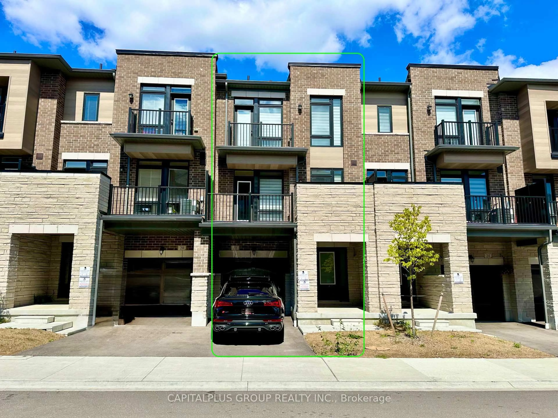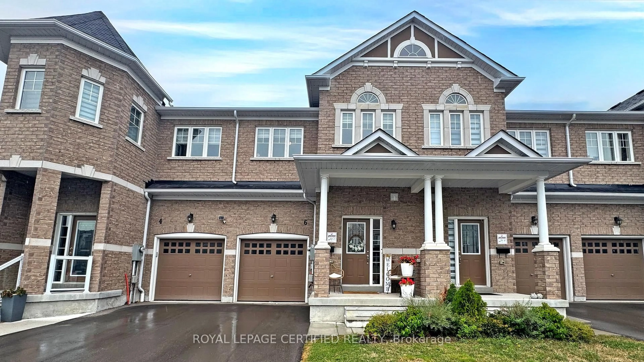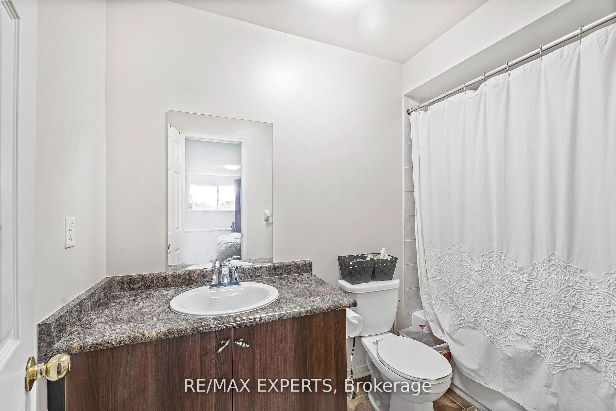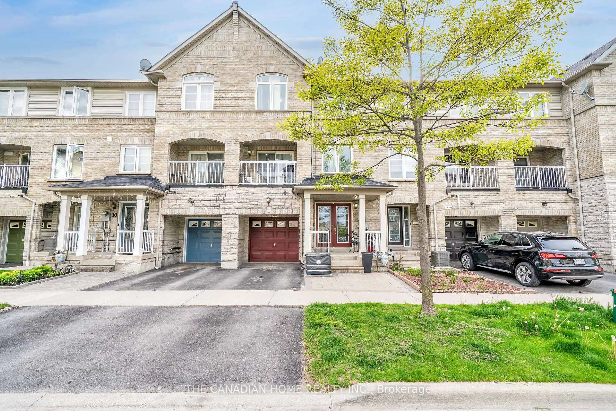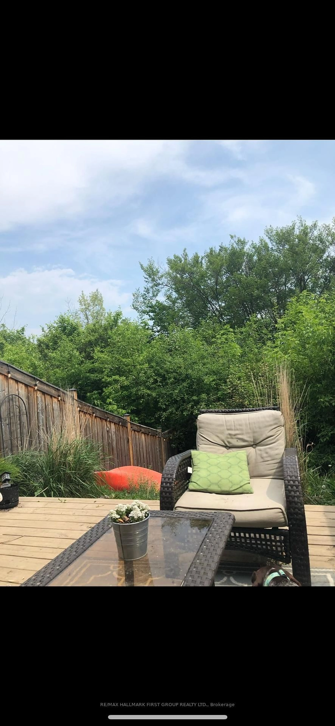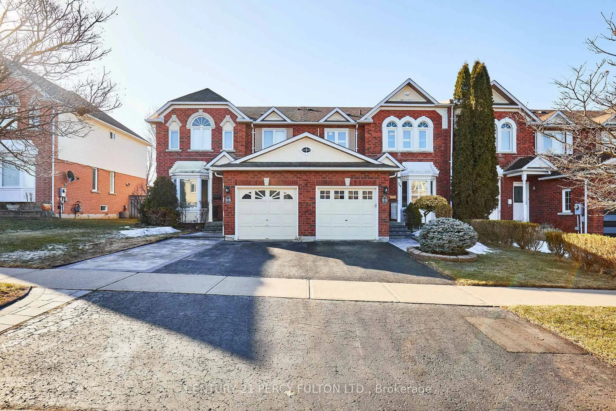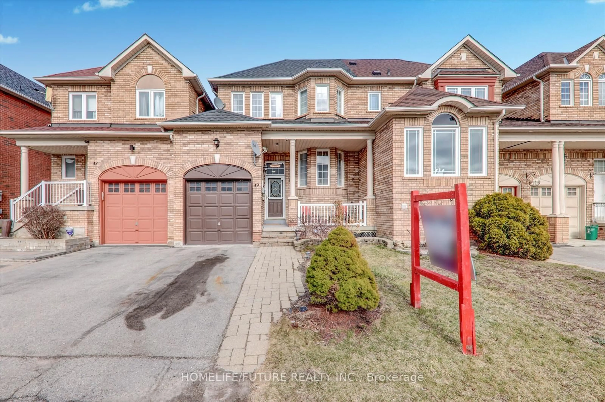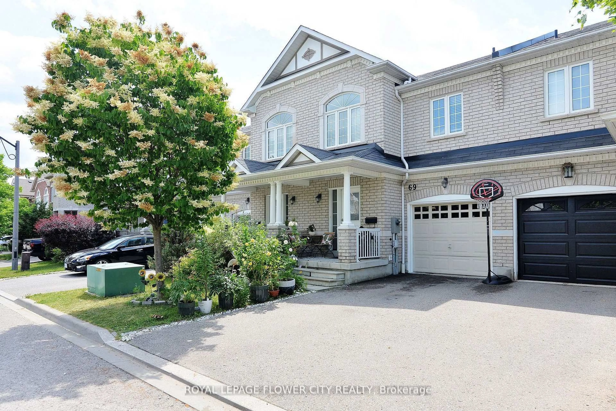9 Pegler St, Ajax, Ontario L1S 7M3
Contact us about this property
Highlights
Estimated valueThis is the price Wahi expects this property to sell for.
The calculation is powered by our Instant Home Value Estimate, which uses current market and property price trends to estimate your home’s value with a 90% accuracy rate.Not available
Price/Sqft$454/sqft
Monthly cost
Open Calculator

Curious about what homes are selling for in this area?
Get a report on comparable homes with helpful insights and trends.
+6
Properties sold*
$845K
Median sold price*
*Based on last 30 days
Description
A Rare Freehold Gem in South Ajax No POTL, No Maintenance Fees, No Compromises. Welcome to the brand-new Barlow Model offering 1839 sq ft of thoughtfully designed living space on a premium lot with a full backyard a rare feature in townhome living. This 3+1 bedroom, 3-bathroom home is filled with natural light across three levels and features 9-foot ceilings on the main and second floors, a modern open-concept kitchen with stainless steel appliances, an oversized island, and direct access to a spacious terrace. The second floor boasts stylish laminate flooring and an expansive living and dining area. The upper level features a well-appointed primary suite with a private ensuite, two additional bedrooms, and a full main bath. The ground level includes a versatile bonus room perfect as a home office, guest room, or fourth bedroom along with direct garage access. Located in a high-demand South Ajax neighbourhood, just minutes from the Ajax GO Station, Highway 401, top schools, parks, and shopping. Property taxes not yet assessed an ideal opportunity to invest in a truly turnkey home.
Property Details
Interior
Features
3rd Floor
Primary
5.25 x 4.25Broadloom / 4 Pc Ensuite / W/W Closet
2nd Br
4.25 x 2.65Broadloom / Closet
3rd Br
3.7 x 2.52Broadloom / Closet
Exterior
Features
Parking
Garage spaces 1
Garage type Attached
Other parking spaces 1
Total parking spaces 2
Property History
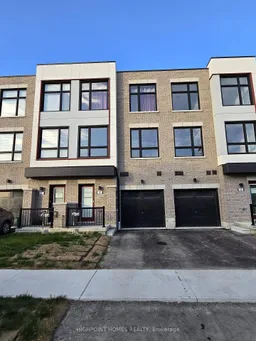 17
17