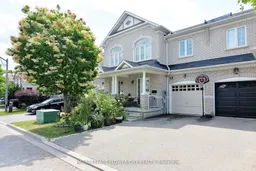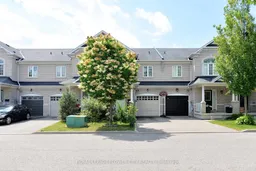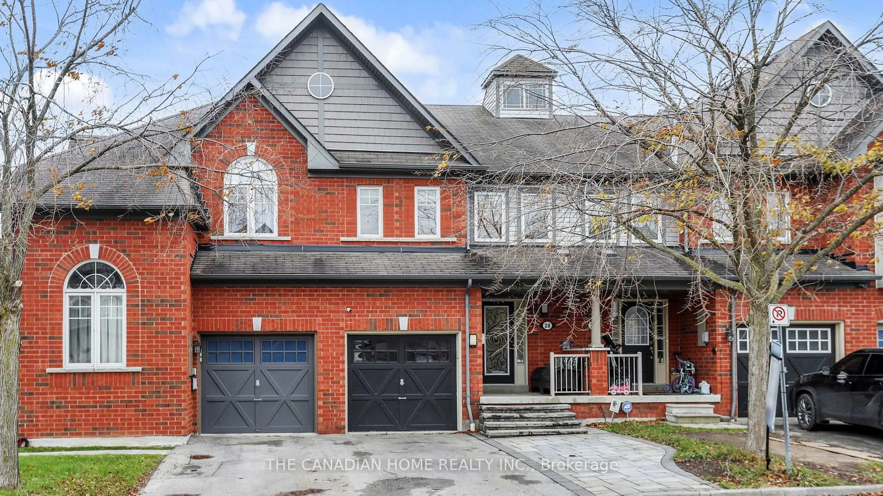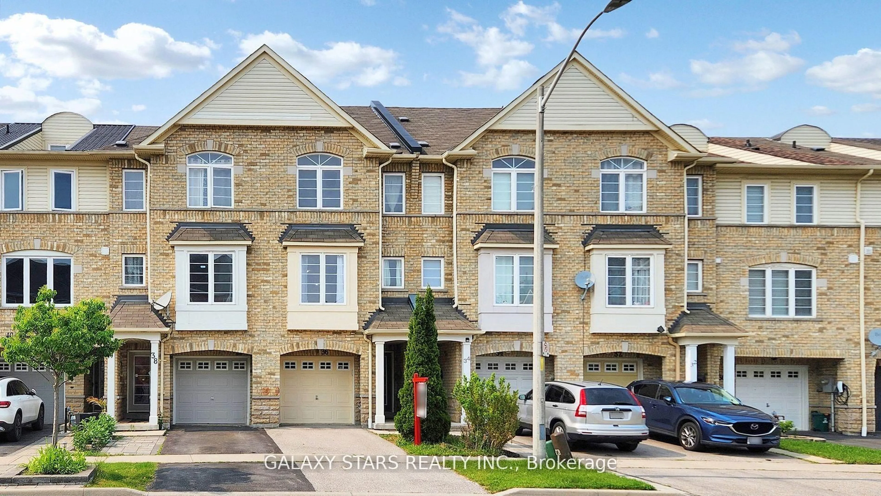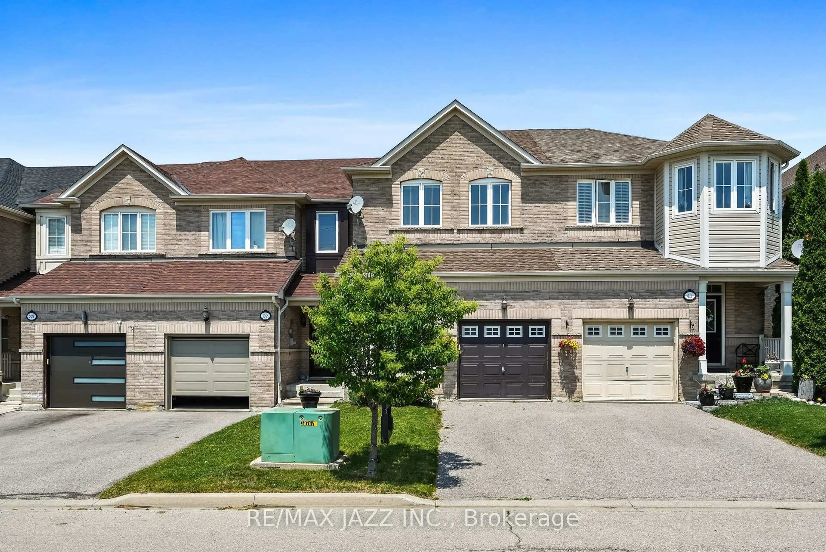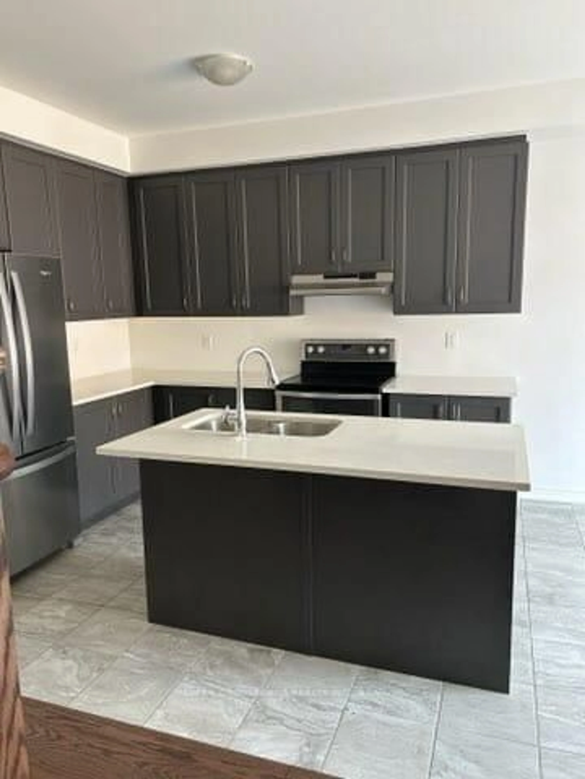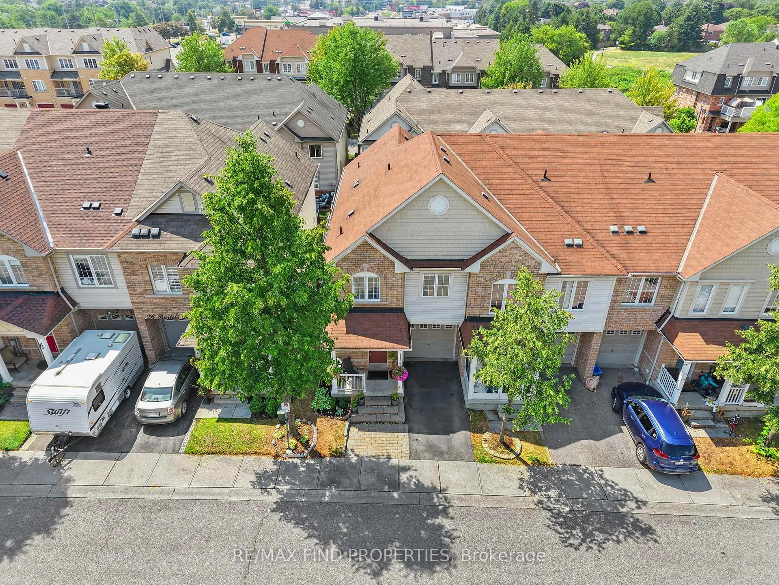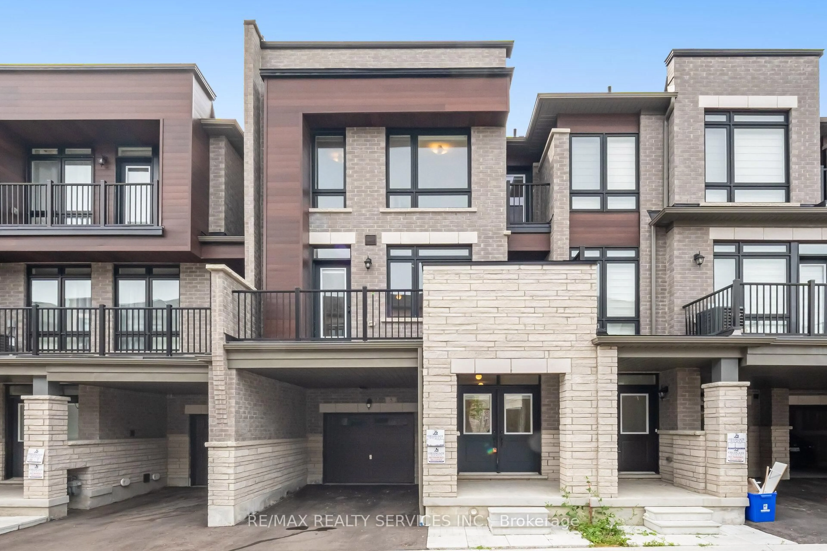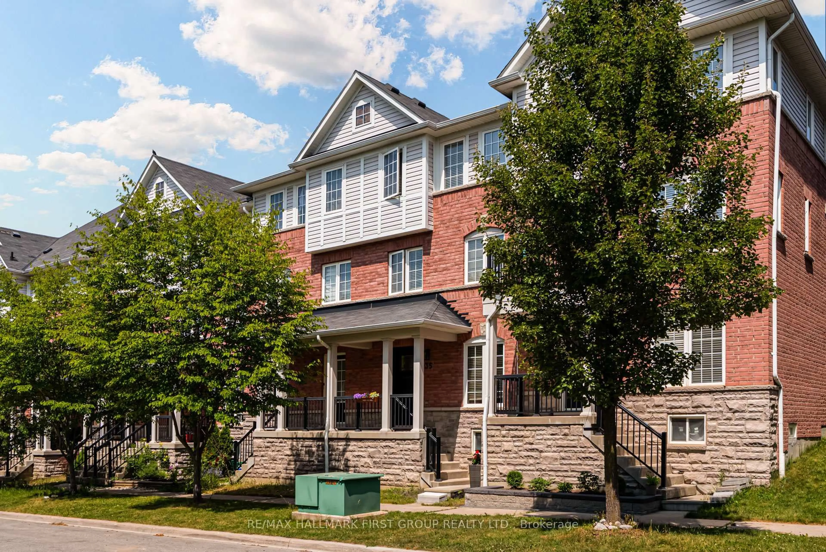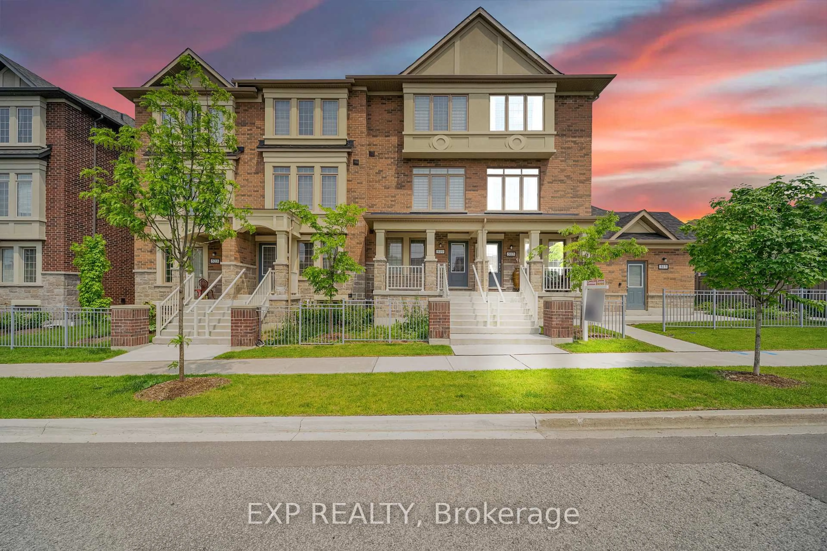Your Perfect Home Awaits! Welcome to this stunning John Boddy townhome a beautifully maintained 1,700 sq. ft. two-storey gem with an extra-deep backyard, perfect for families and outdoor enthusiasts. Key Features:3 Bedrooms+ Media Room Direct Interior Access from Garage to Main Hall Parking for 3 Vehicles (1 in garage + 2 on the driveway)Spacious Open-Concept Main Floor featuring: A cozy direct-vent gas fireplace framed by twin Lancer windows with a transom window above A Gourmet Kitchen with ceramic tile flooring, generous cabinetry, pantry, backsplash, and a designer half-wall overlooking the Great Room Main Floor Powder Room with vanity and ceramic tile Elegant Oak Staircase with bullnosed steps, solid oak handrail, and pickets Private Master Retreat with double-door entry and large windows Luxurious Ensuite: Twin-basin vanity with medicine cabinet, corner soaking tub, and oversized shower Basement Rough-In: Ready for a future 3-piece bathroom Top 5 Reasons This Should Be Your Next Home:#5: PRIME SOUTH AJAX LOCATION Minutes from Hwy 401, GO Train stations, schools, shopping (Walmart, Costco, LCBO), and all conveniences.#4: LAKESIDE LIVING Enjoy scenic trails, waterfront paths, and free parking at lakeside parks a true bonus for South Ajax residents!#3: EXQUISITE MAIN FLOOR Bright and open with hardwood and tile flooring throughout (no carpet), large windows, and a gas fireplace creating a refined yet welcoming atmosphere.#2: EXTRA-DEEP LOT Perfect for backyard parties, gardening, or creating your own outdoor oasis.#1: FAMILY-FRIENDLY COMMUNITY Great schools, parks, and amenities all nearby ideal for growing families or peaceful living.
Inclusions: fridge, stove, washer, dryer, dishwasher .
