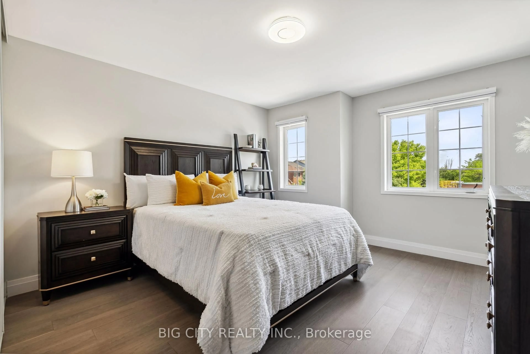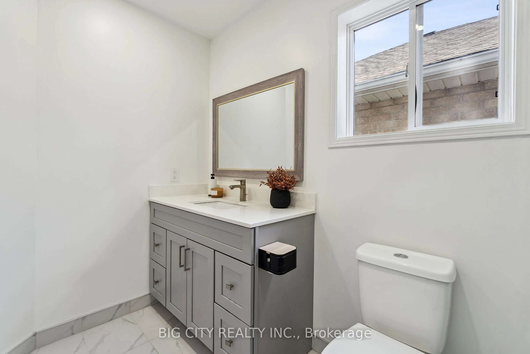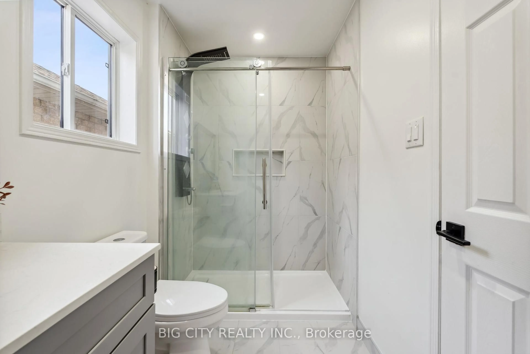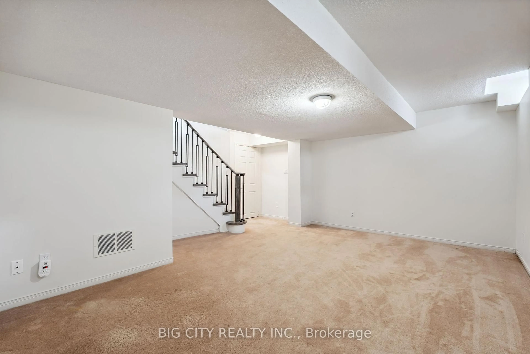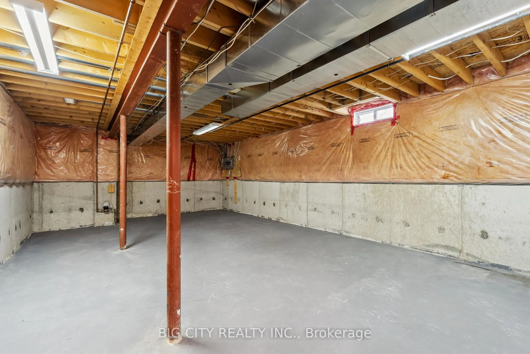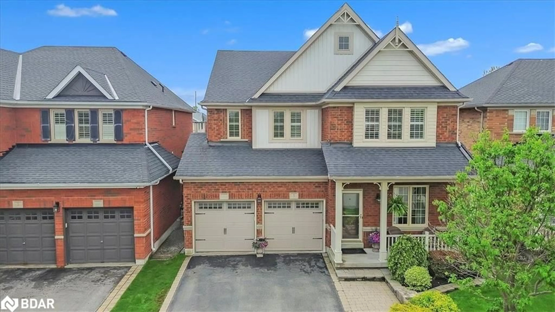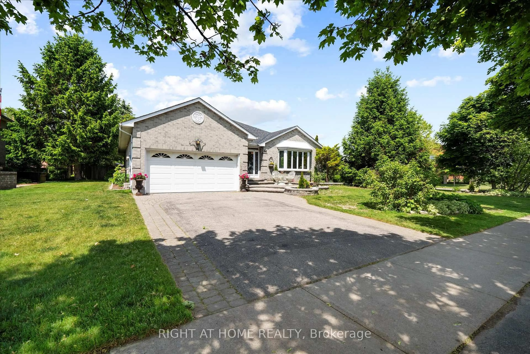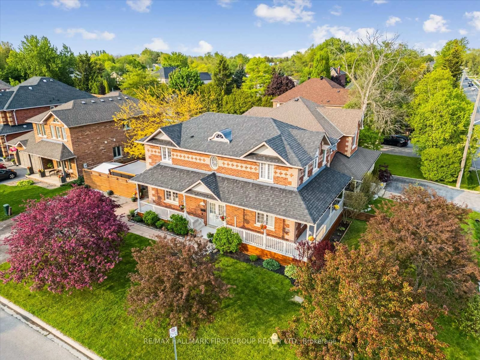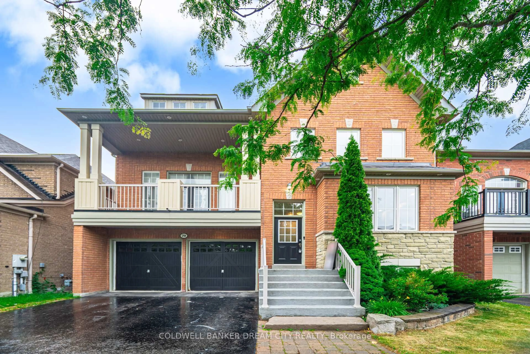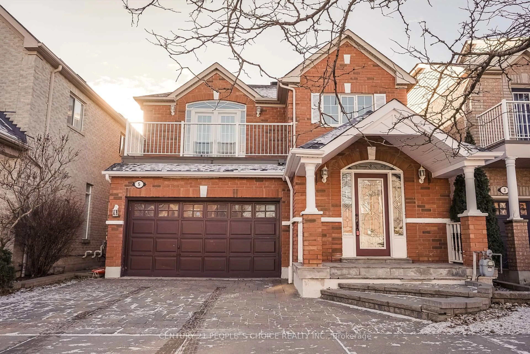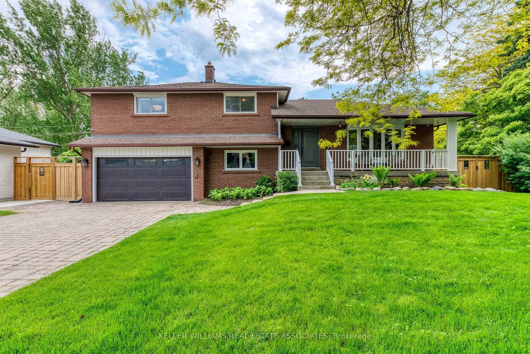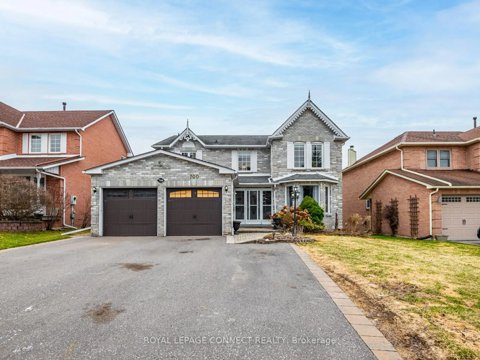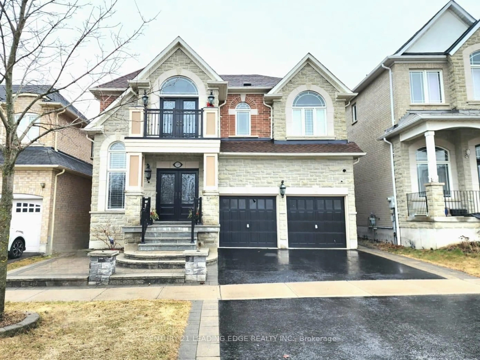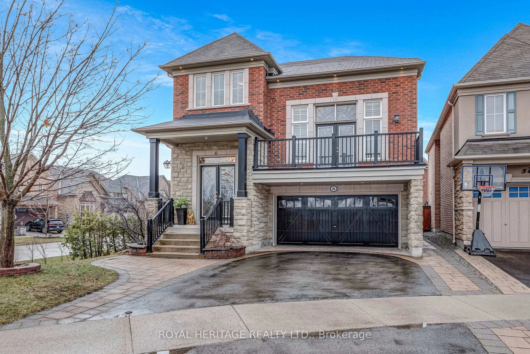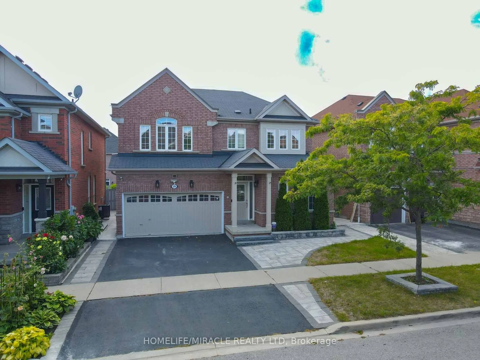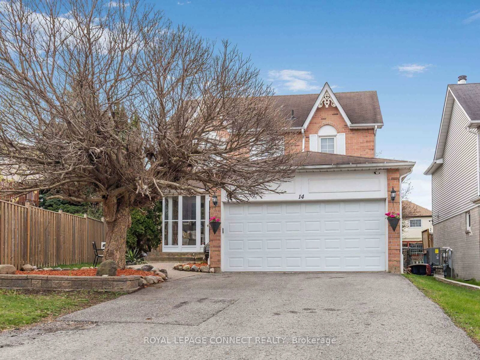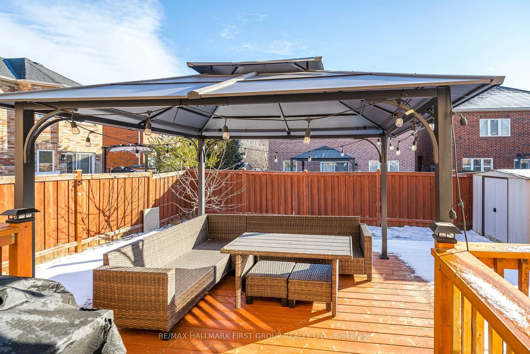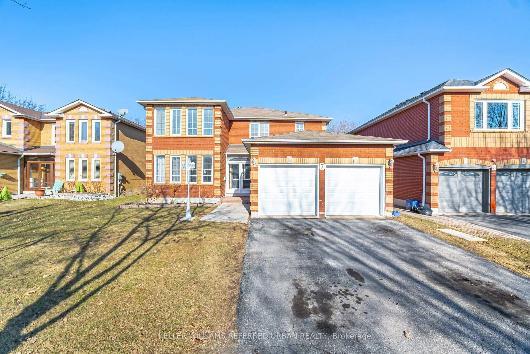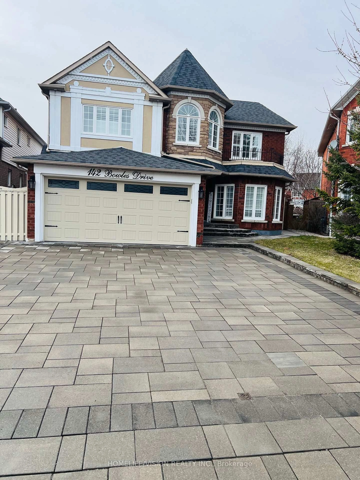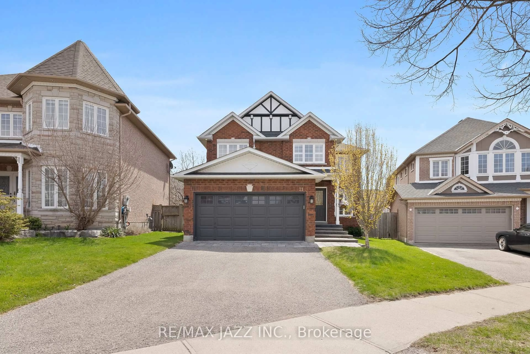70 Greenhalf Dr, Ajax, Ontario L1S 7N9
Contact us about this property
Highlights
Estimated valueThis is the price Wahi expects this property to sell for.
The calculation is powered by our Instant Home Value Estimate, which uses current market and property price trends to estimate your home’s value with a 90% accuracy rate.Not available
Price/Sqft$486/sqft
Monthly cost
Open Calculator

Curious about what homes are selling for in this area?
Get a report on comparable homes with helpful insights and trends.
+3
Properties sold*
$875K
Median sold price*
*Based on last 30 days
Description
Welcome to 70 Greenhalf Drive, impeccably renovated family home where thoughtful design meets modern luxury. With 4 spacious bedrooms, 2 family rooms, a dedicated living and dining area, and a double garage, this home was made to grow with you. Renovated top to bottom, the home features stunning SAN MARINO 7 engineered hardwood flooring throughout the first and second floors, custom metal stair railings with solid oak handles, LED lighting with Leviton dimmers, and premium 5 step bevel baseboards. A true chefs kitchen, outfitted with solid wood shaker cabinetry, soft-close drawers, quartz countertops, waterfall island, and matching backsplash. You'll love the deep under-mount sink, motion-sensor Kohler faucet, under-valence LED lighting, pull-out spice racks, and stainless-steel chimney hood. Relax in your spa-inspired ensuite featuring a double vanity with quartz top, free-standing OVE bathtub with black faucet and hand shower, luxury shower panel with LCD, and sleek tile work with LED lighting. The second bathroom echos the same attention to detail with Hansgrohe faucets, soft-close vanities, LED lighting, and designer fixtures throughout. Shingles (2022). Enjoy living in a vibrant community, being minutes from the Ajax waterfront, top-rated schools, major shopping boxes (Costco, Home Depot, Walmart, Harwood plaza), parks, and transit, this is modern family living done right.
Property Details
Interior
Features
2nd Floor
Primary
7.0 x 4.245 Pc Ensuite / hardwood floor / W/I Closet
2nd Br
4.88 x 3.7hardwood floor / Balcony / Closet
3rd Br
5.1 x 3.1hardwood floor / Closet
4th Br
3.2 x 4.5hardwood floor / Closet
Exterior
Features
Parking
Garage spaces 2
Garage type Built-In
Other parking spaces 2
Total parking spaces 4
Property History
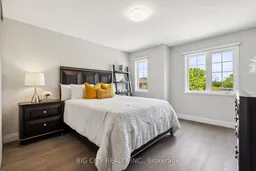 37
37