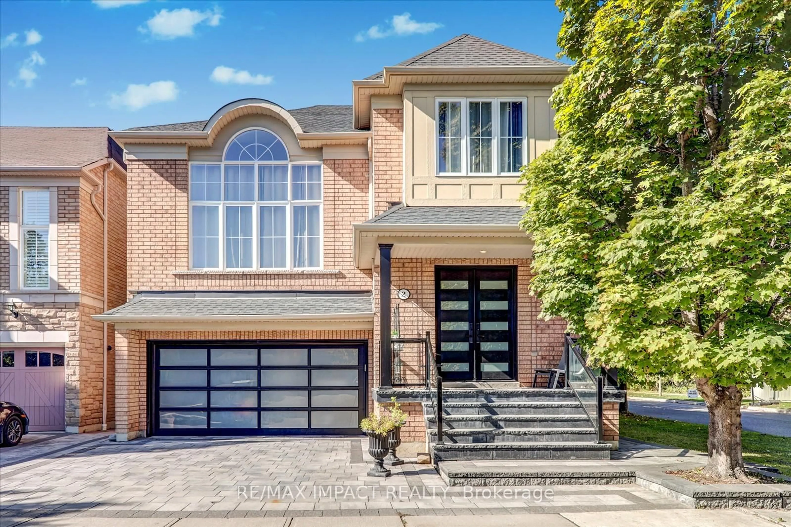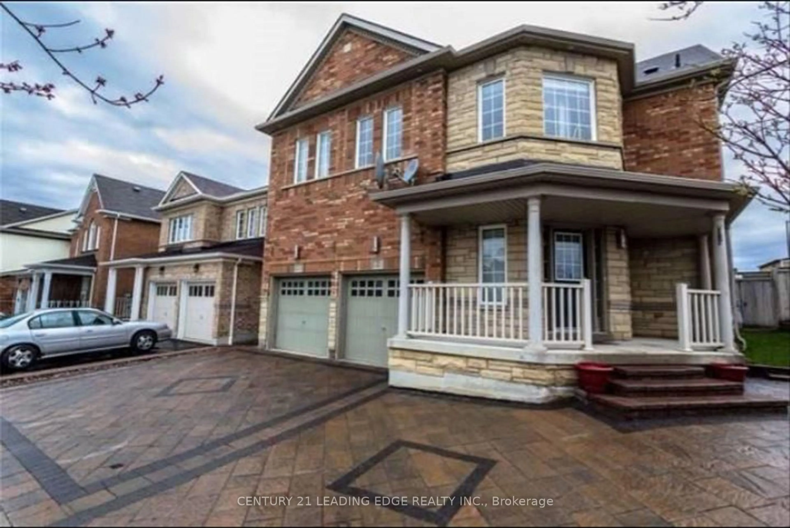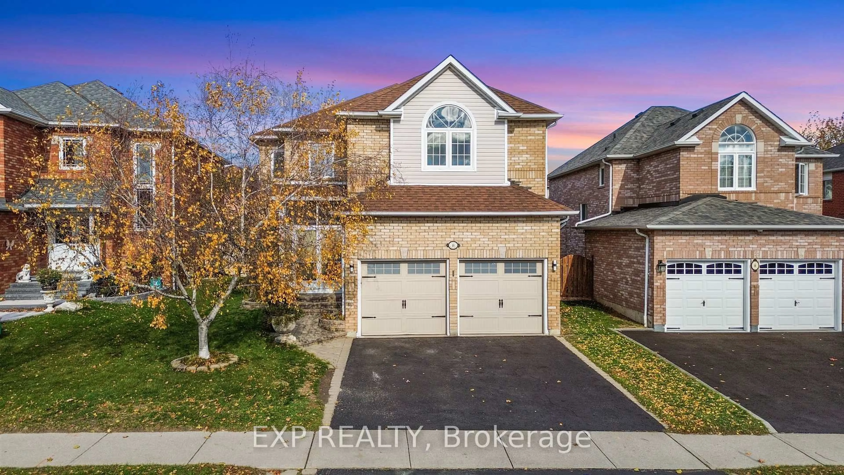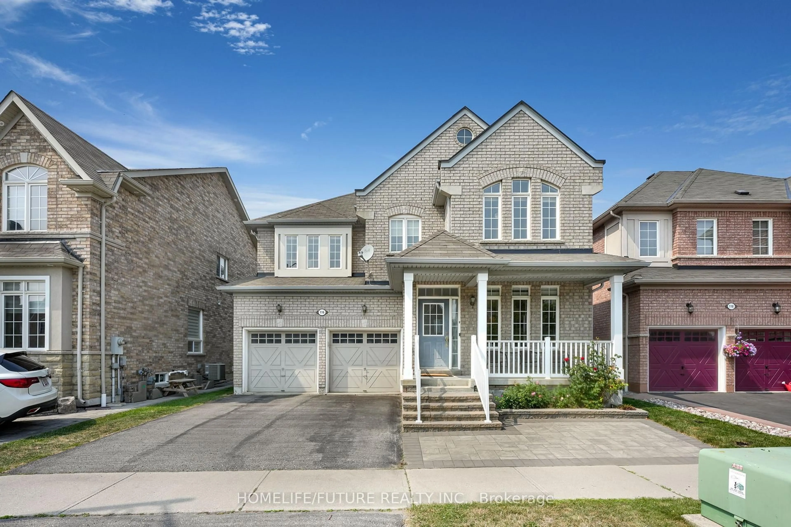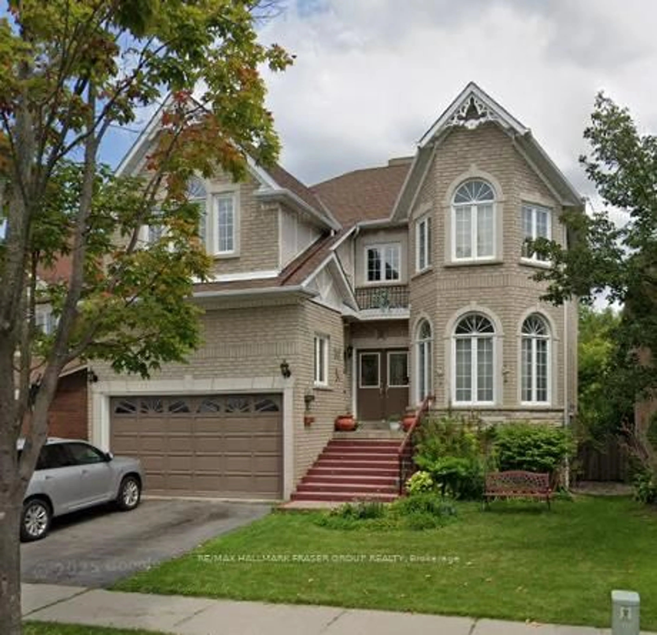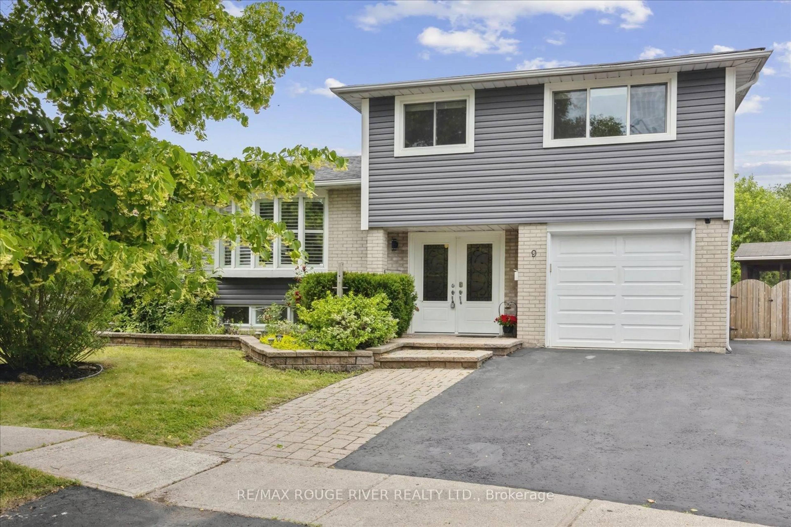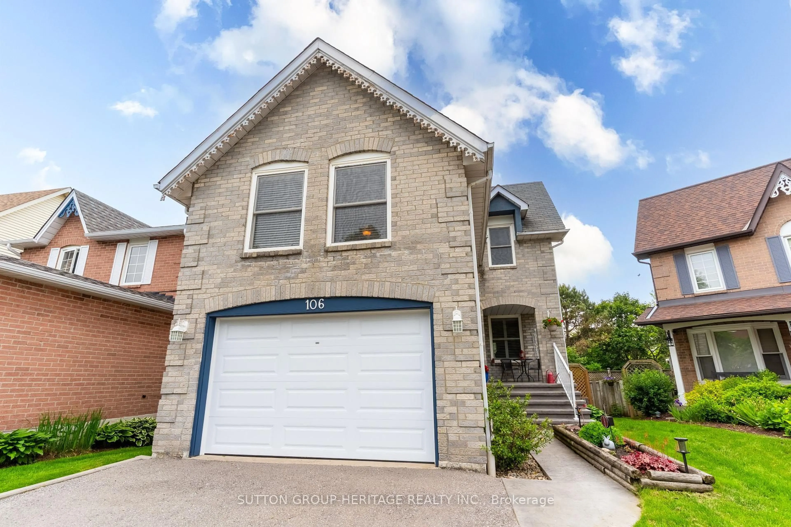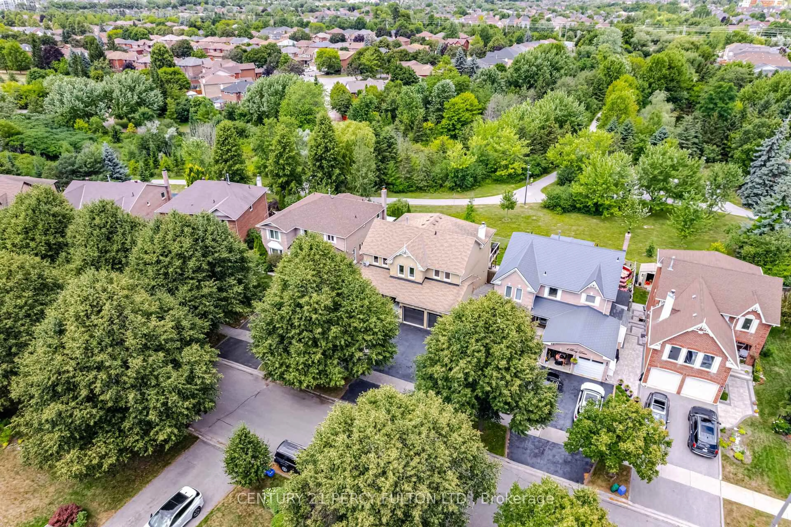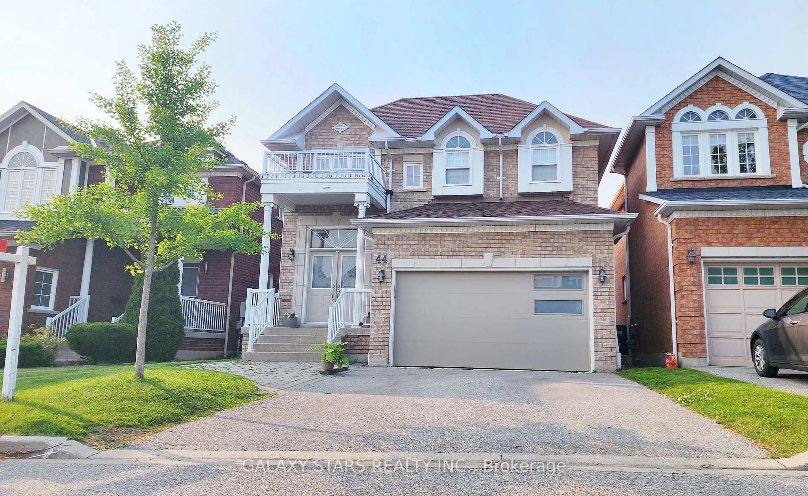Experience the perfect blend of comfort, style, and tranquility in this stunning detached home in North-East Ajax. This spacious 4+1 bedroom, 4 bathroom property features a double garage and boasts numerous modern upgrades, including brand-new hardwood flooring throughout, a beautifully finished basement with an additional bedroom and 3-piece bath, a new staircase, and custom wiring for a home theater. The freshly painted interiors are complemented by pot lights and a cozy family room with a gas fireplace. The modern kitchen is designed with quartz countertops, stainless steel appliances, and sleek finishes. All rooms are generously sized, with large windows providing ample natural light and spacious closets for plenty of storage. The bathrooms have been updated with quartz countertops, offering a contemporary feel. Recent updates include a 2-year-old roof and a large deck with a gazebo. The large primary bedroom features a walk-in closet and a 4-piece ensuite. Additional conveniences include garage access from inside the house, a large private backyard, and a basement with ample storage and a cooler room. This home is ideally located within walking distance to two elementary and two high schools, parks, and shopping, with easy access to Hwy 401, Hwy 407, and Taunton Rd. This beautifully updated home is ready for your family to move in and enjoy!
Inclusions: About 4 years old S/S Stove, new fridge, dishwasher, new washer & dryer, all light fixtures and window coverings, hot water tank owned, garage door opener with remote.Pot lights through out Roof about 2 years old. New Harwood floor
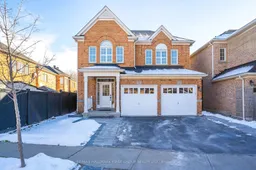 40
40

