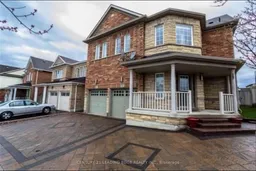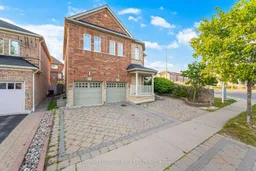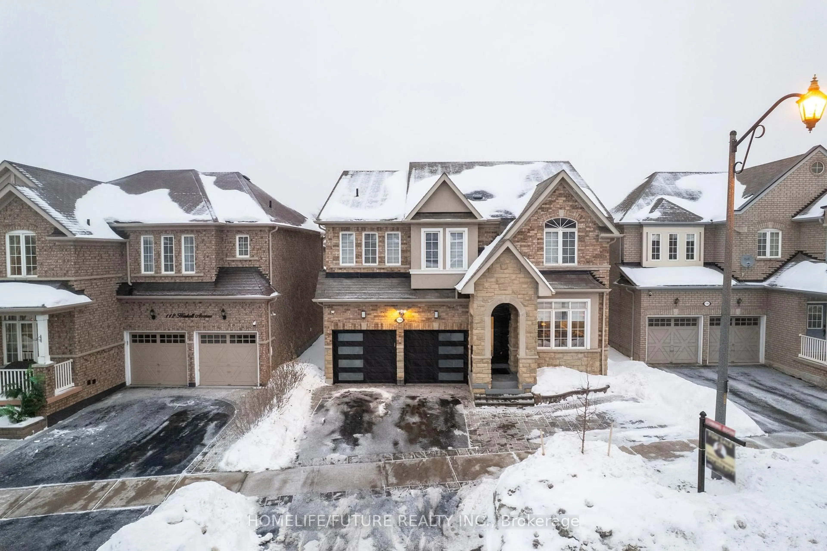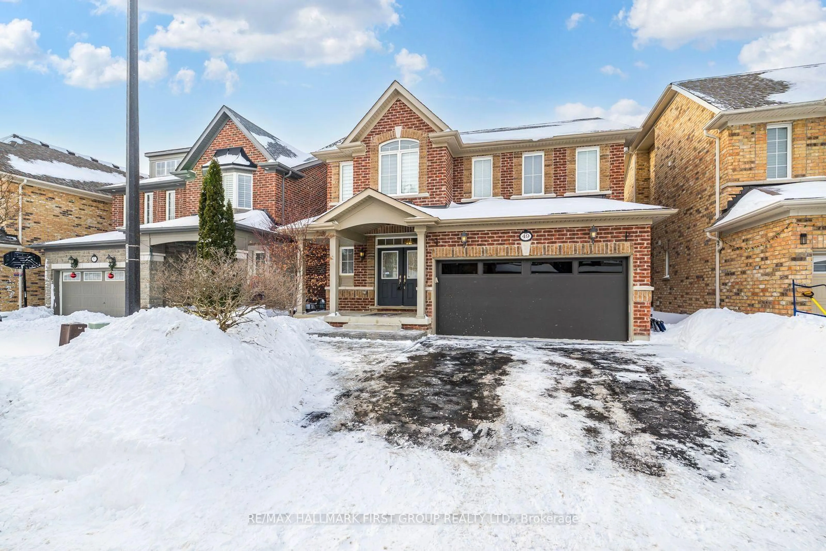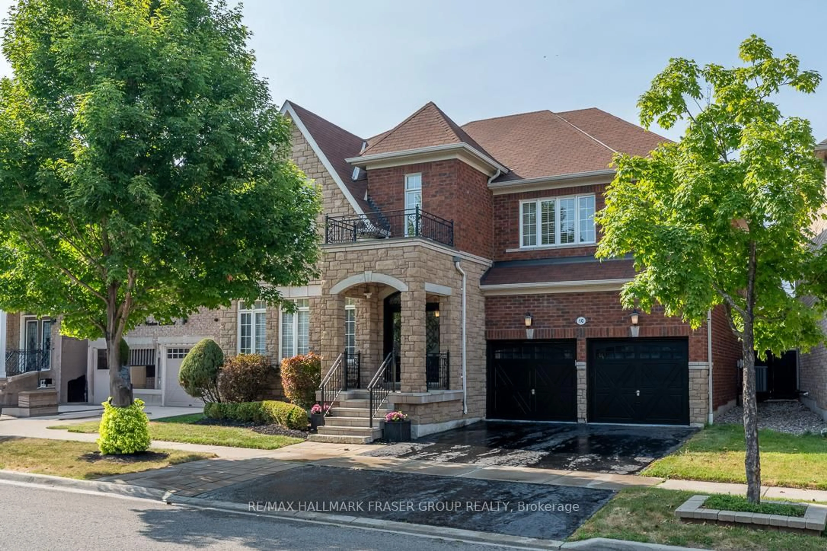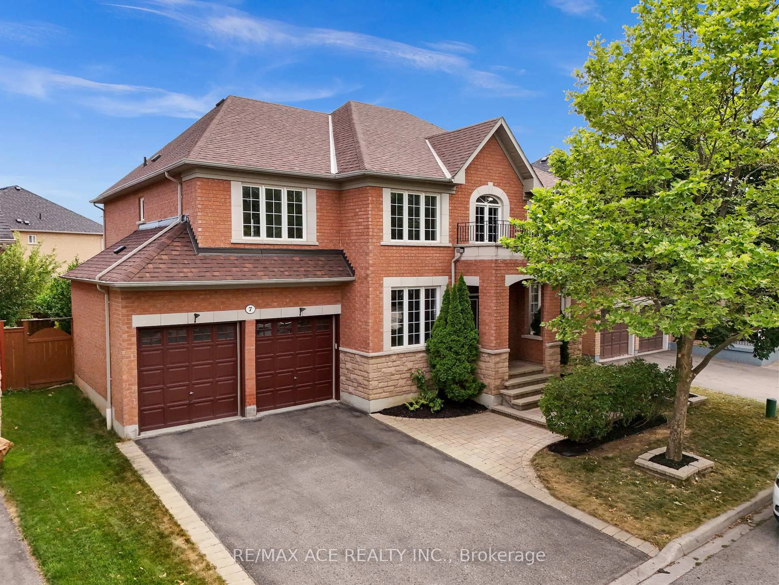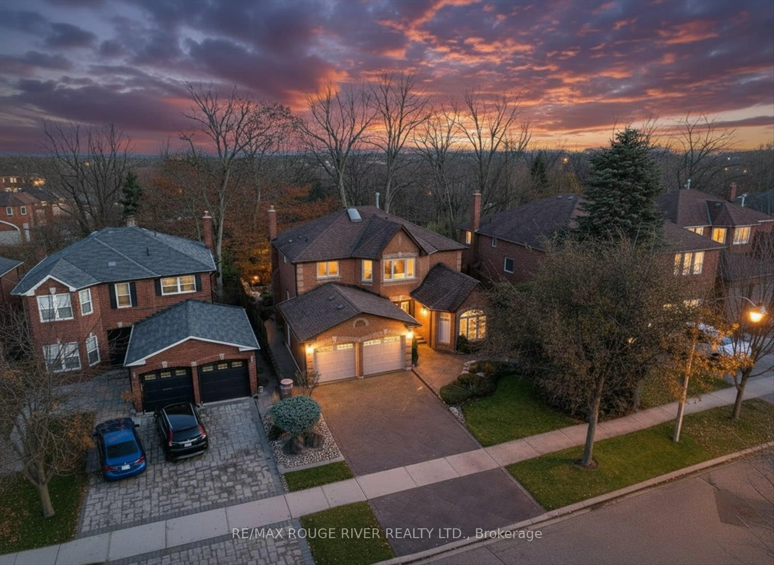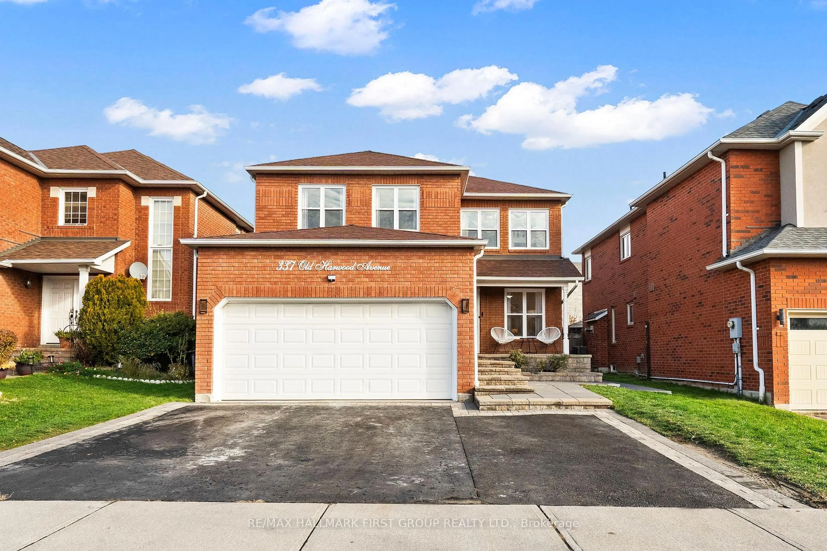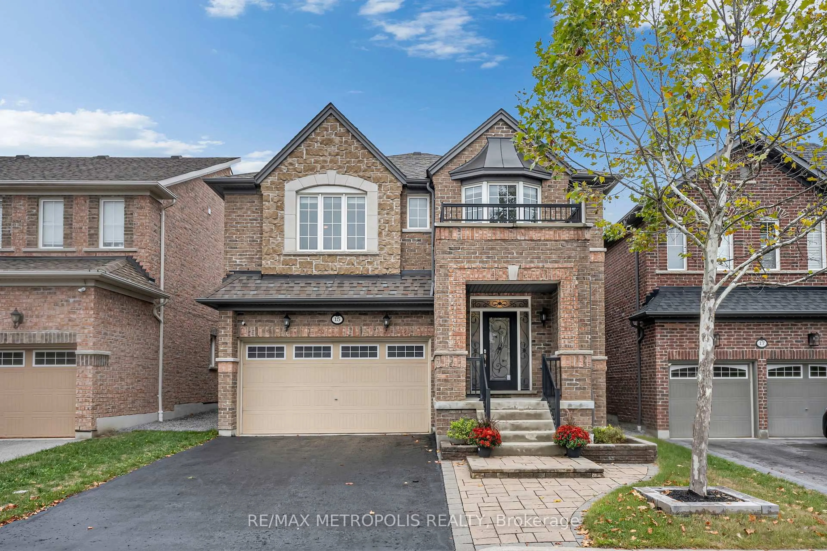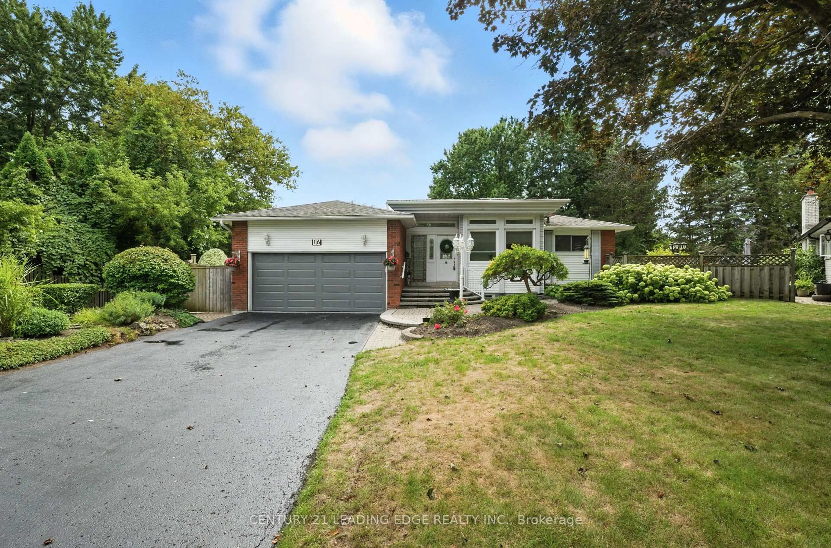Welcome to 2 Thackery Drive, Ajax a stunning former model home nestled in the heart of Wyndam Manor, a master-planned community by Great Gulf. This beautifully designed home sits proudly on a premium lot with an elegant interlocking stone driveway and a charming covered wraparound front porch. Offering 4+2 bedrooms and 4.5 bathrooms, this home features a self-sufficient basement apartment with a separate entrance, large windows, full kitchen, full bathroom, and 2 spacious bedrooms ideal for rental income or multigenerational living. The main floor showcases gleaming hardwood flooring, a separate formal dining room, and a bright, open-concept living and family room with a cozy fireplace. The gourmet kitchen is equipped with granite countertops, a large matching island, stainless steel appliances, and a generous breakfast area that opens to the family room. Step out to a landscaped backyard oasis featuring a hardtop gazebo and BBQ area perfect for entertaining and a garden shed for your tools. Upstairs, you'll find 4 spacious bedrooms, 2 ensuite bathrooms, a shared bath, and a 10'x10' sun-filled den, ideal as a 5th bedroom or home office. There are two separate laundry areas for the basement and main floor for added convenience. Surrounded by top-rated public and Catholic schools, this home is just 6 minutes from Hwy 401 or 412, and a short drive to Ajax GO Station, Lakeridge Health, Durham College, Ontario Tech, Trent, and UofT Scarborough. Walk to shopping, parks, and everyday essentials, with recreation hubs like the Ajax Sportsplex and McLean Community Centre nearby. This is more than a home its a lifestyle for families, professionals, or savvy investors. Pride of ownership shines throughout. Virtual tour available come see it for yourself!
Inclusions: 2X (Stoves, Fridges, Washers, Dryers), Dishwasher, Gas Fireplace, Light Fixtures, Window Coverings, 2X Garage Door Opener, BBQ Grill Gazebo, Hardtop 10X10 Gazebo, Fr & Rr Stone Interlocking. Garden Shed. Roof completed (2023), newly installed furnace and AC system (2024).
