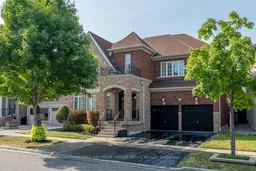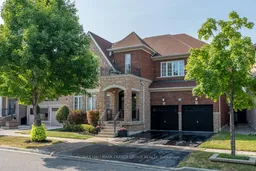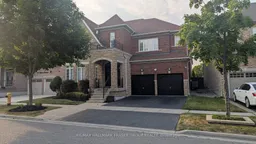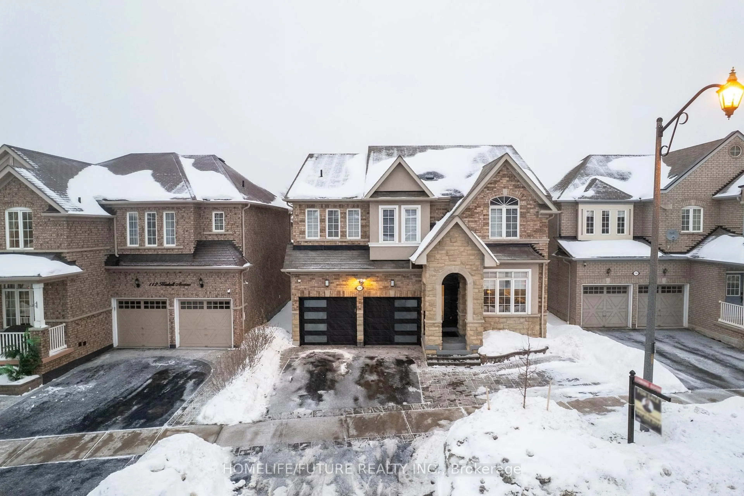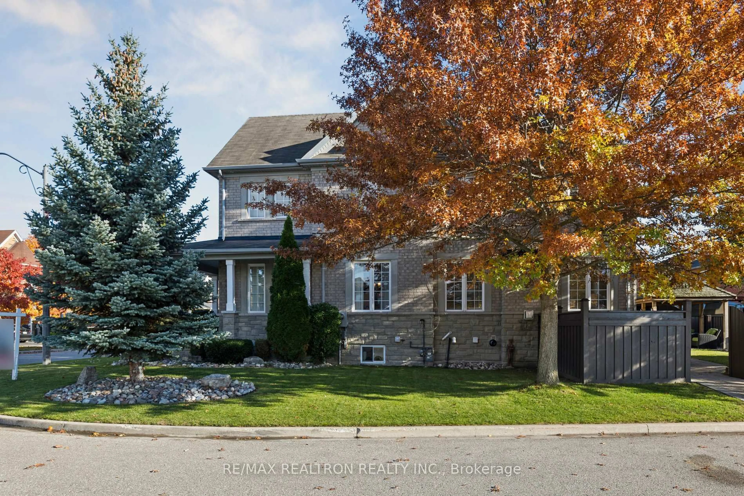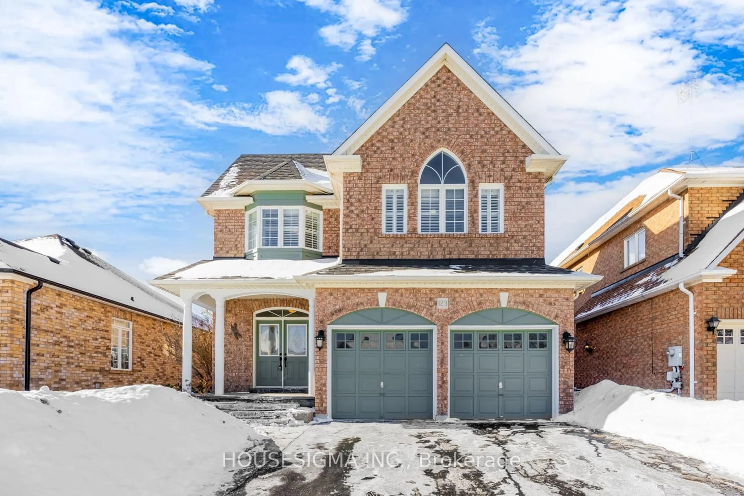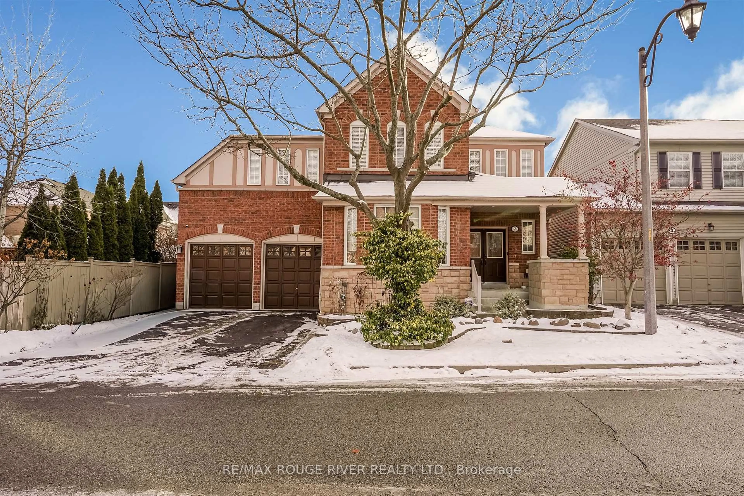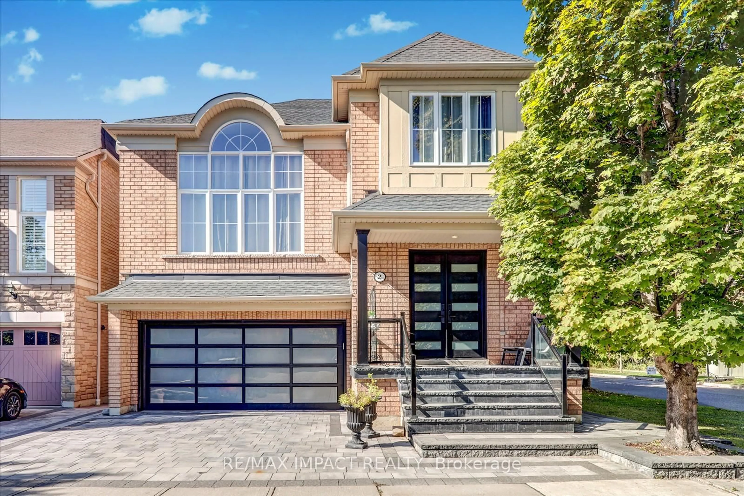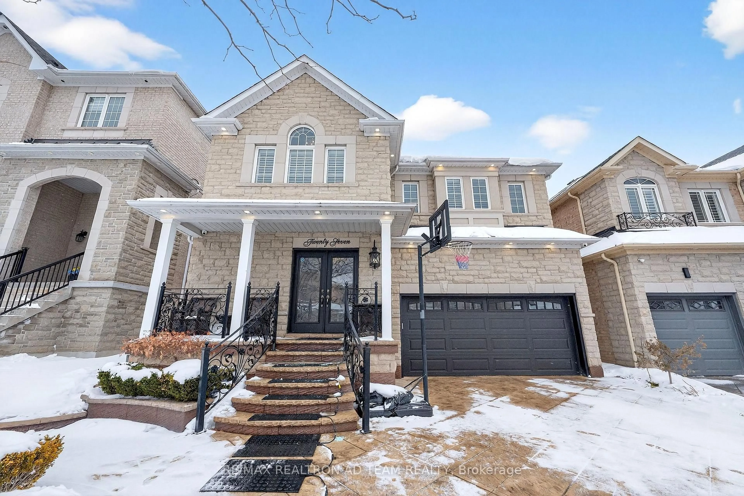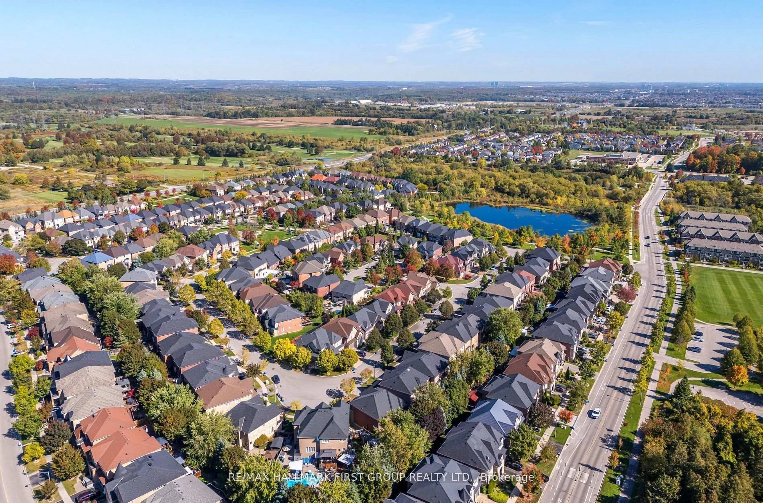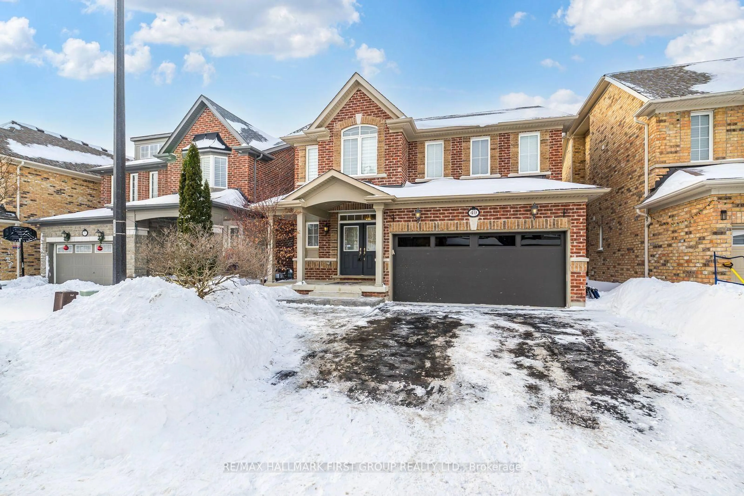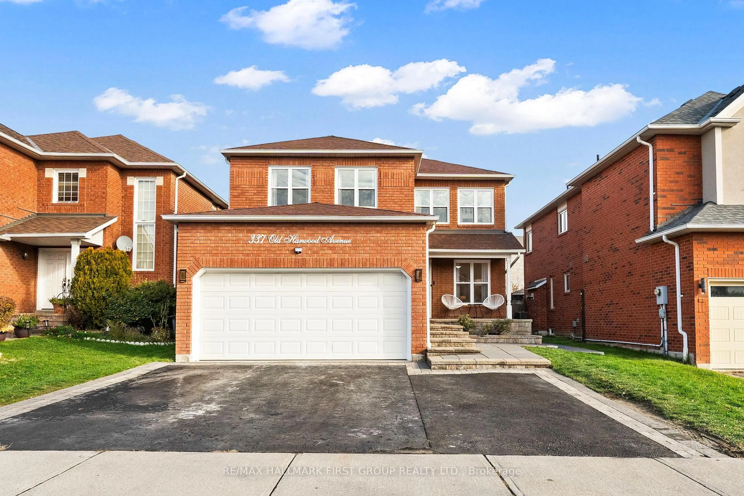Discover Luxury Living At Its Finest In This Impressive Coughlan-Built Kent Model, Situated In The Prestigious Nottingham Community Of Northwest Ajax. From The Moment You Arrive, The Grand Curb Appeal, Custom Double Entry Doors & Striking Circular Staircase Establish A Sense Of Sophistication. Inside, Refined Finishes Crown Moulding, Marble Inlay Hardwood Floors, Designer Lighting, High-End Blinds & 9-Ft Ceilings. The Main Floor Features A Private Study With Mahogany Double Doors, A Formal Dining Room With Elegant Wainscotting, Tray Ceiling & Butlers Pantry, Plus A Chefs Kitchen With Built-In, Granite Counters, Maple Cabinetry & Marble Backsplash. The Bright Breakfast Area Overlooks An Entertainers Dream Backyard. Custom Pillars Frame The Expansive Family Room, Highlighted By A Striking Waffle Ceiling, Entire Wall Of Windows, Stone Fireplace, Potlights, & Custom Shelves & Cabinetry. Convenient Main Floor Laundry. Upstairs, Retreat To A Grand Primary Suite With Crown Moulding, Dual Custom Walk-In Closets & Spa-Inspired Ensuite Featuring An Oversized Jetted Shower With Rainfall Showerhead, Bench Seating, Custom Tile Design, Dual Vanities & Soaker Tub. Three Additional Bedrooms Each Enjoy Their Own Bathroom, Incl. A Jack & Jill, Plus An Open Loft Den. The Finished Basement Featuring A Wet Bar, Fireplace, Home Theatre Area & Convenient 3-Piece Bathroom. Step Outside To A Professionally Landscaped Backyard Built For Entertaining Featuring A Waterfall, Grand Cedar Pergola, Built-In Chef's BBQ, Stone Patio, Solar Lighting, Custom Cedar Shed (Wired For Sauna), & Lined With Mature Cedar Trees For Privacy. Bonus Features Include In-Wall Speakers & Whole-Home Water Purification System. Surrounded By Trails, Parks, Golf Courses & Top Schools (Including Brand New Trillium Woods PS Opening 2025), With Easy Access To Durham Centre, Pickering Town Centre, Hwy 401 & GO Transit. A Rare Offering That Seamlessly Combines Elegance, Functionality & Lifestyle. Hot Water Tank (2016)
Inclusions: Dishwasher, Kitchenaid Stainless Steel: Fridge, Gas Cooktop, Microwave With Trimkit, Wall Oven. Front Load SamsungWasher/Dryer, Garage Door Opener With Wall Pad And 2 Remotes, All Window Coverings And Light Fixtures, Central Air Conditioning, SecurityCamera System (2 Pinpads, 6 Hard-Wired Cameras), Built-In Barbecue, Custom Cedar Shed. Basement: Wet Bar, Dishwasher and Fireplace.
