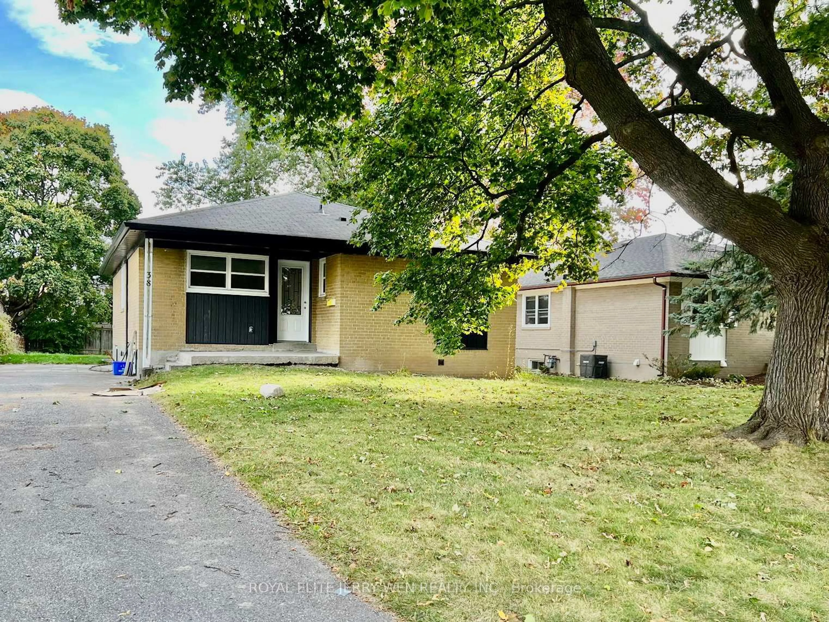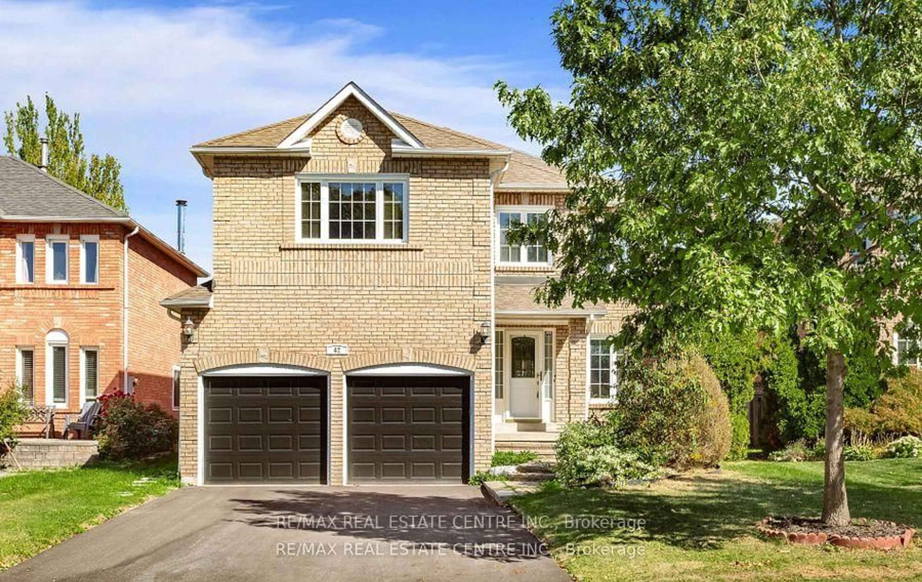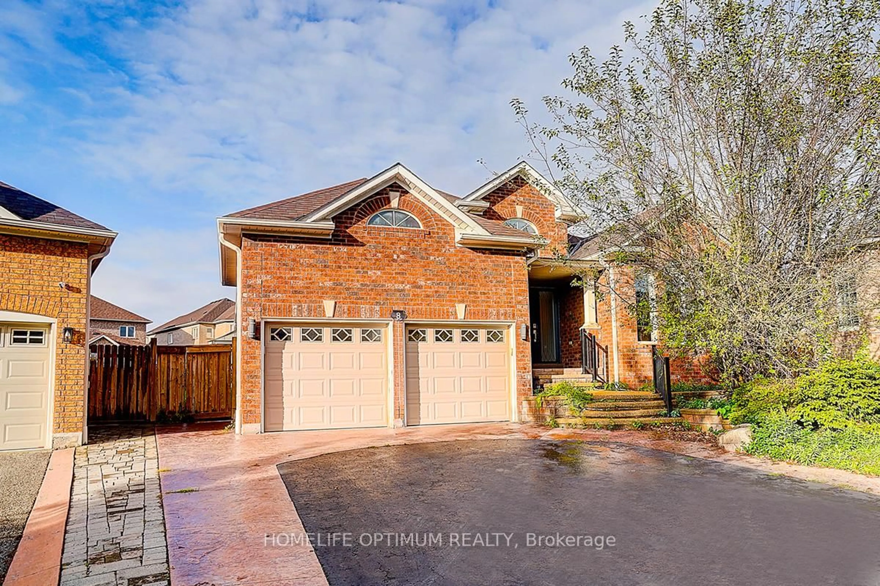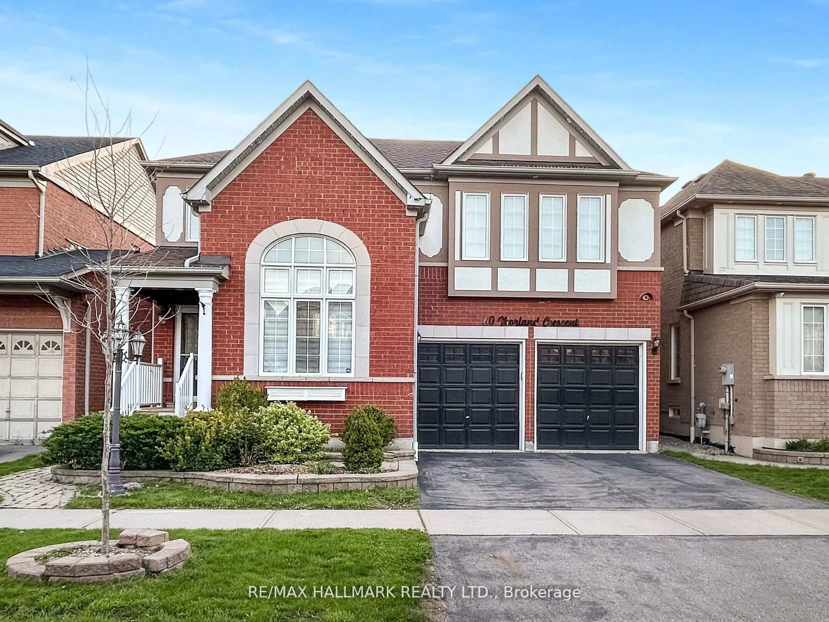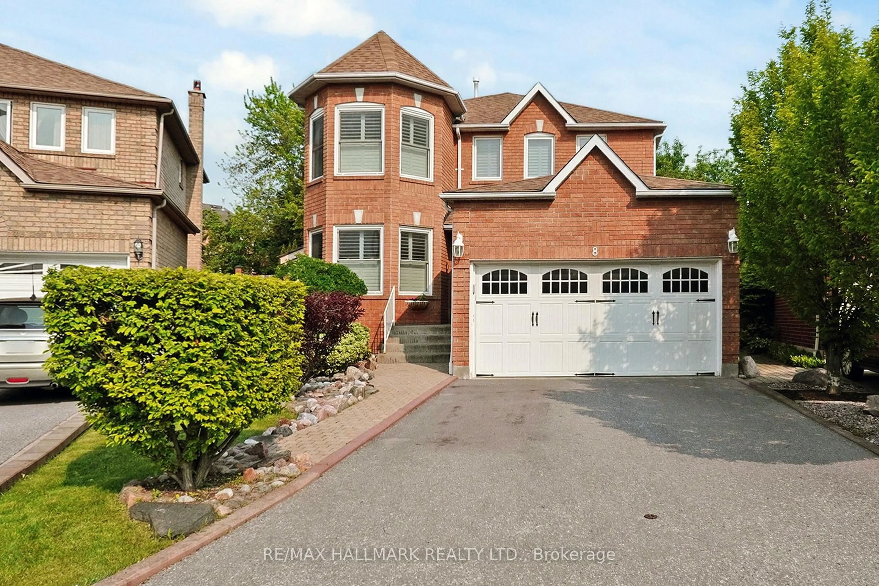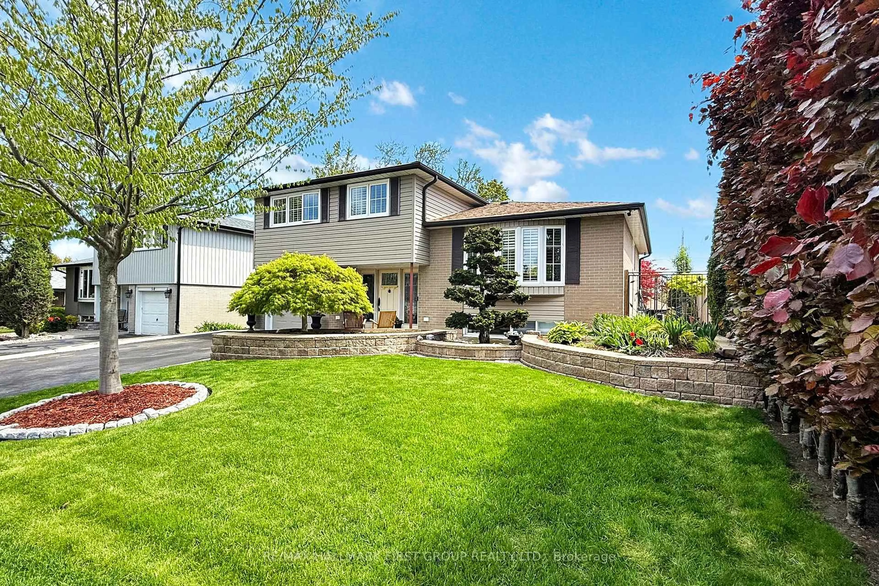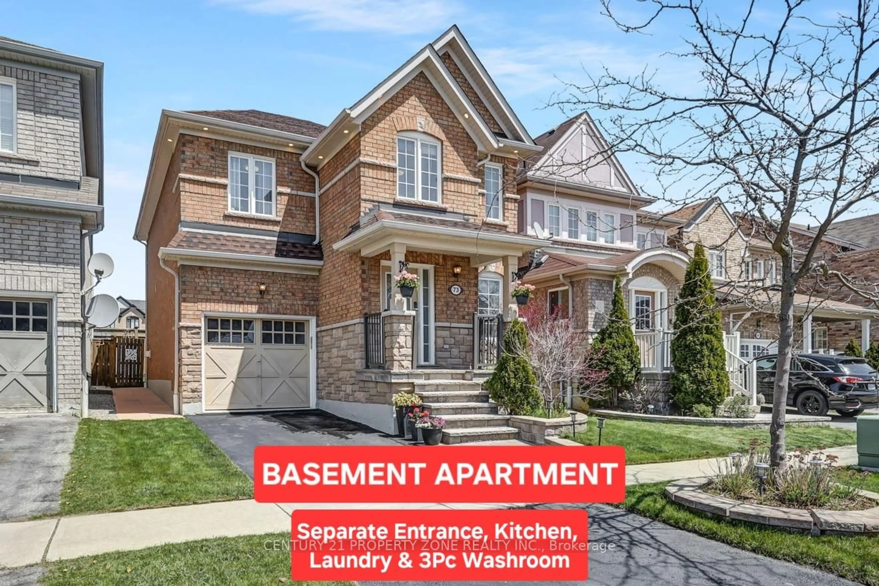**POWER OF SALE** Welcome To This Gorgeous 4 Bedroom Home Which Includes A 2 Bedroom Full Nanny Suite In Basement With Separate Entrance. This Home Is Situated On A Premium Pie Shaped Lot With Large Deck And Glass Railing. Step Through The Double Door Entrance To This Newly Painted Home. Large Dining Room Welcomes You F As You Walk Through To The Open Concept Family Room With Gas Fireplace. Large Eat-In Kitchen Features Quartz Counters, Centre Island And S/S Appliances. Gorgeous Staircase Leads To 4 Large Bedrooms Including A Master Suite Featuring His/Her Walk In Closets And 4 Pc. Ensuite. Upstairs Laundry, Pot Lites Throughout Bring Lots Of Light To The Home. Hardwood Floors Throughout, For Easy Maintenance. Basement Is finished With Separate Entrance And Features 2 Bedrooms, Kitchen, Laundry And Family Room. Perfect For your Extended Family Or Rental Potential. Double Car Garage And Space for 4 Cars. Close To All Amenities Including Amazon Warehouse (walking distance). This Home Will Not Last Long, Call Today For a Showing.
Inclusions: See Schedule B








