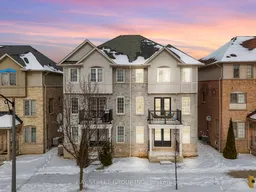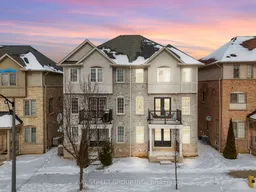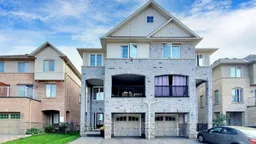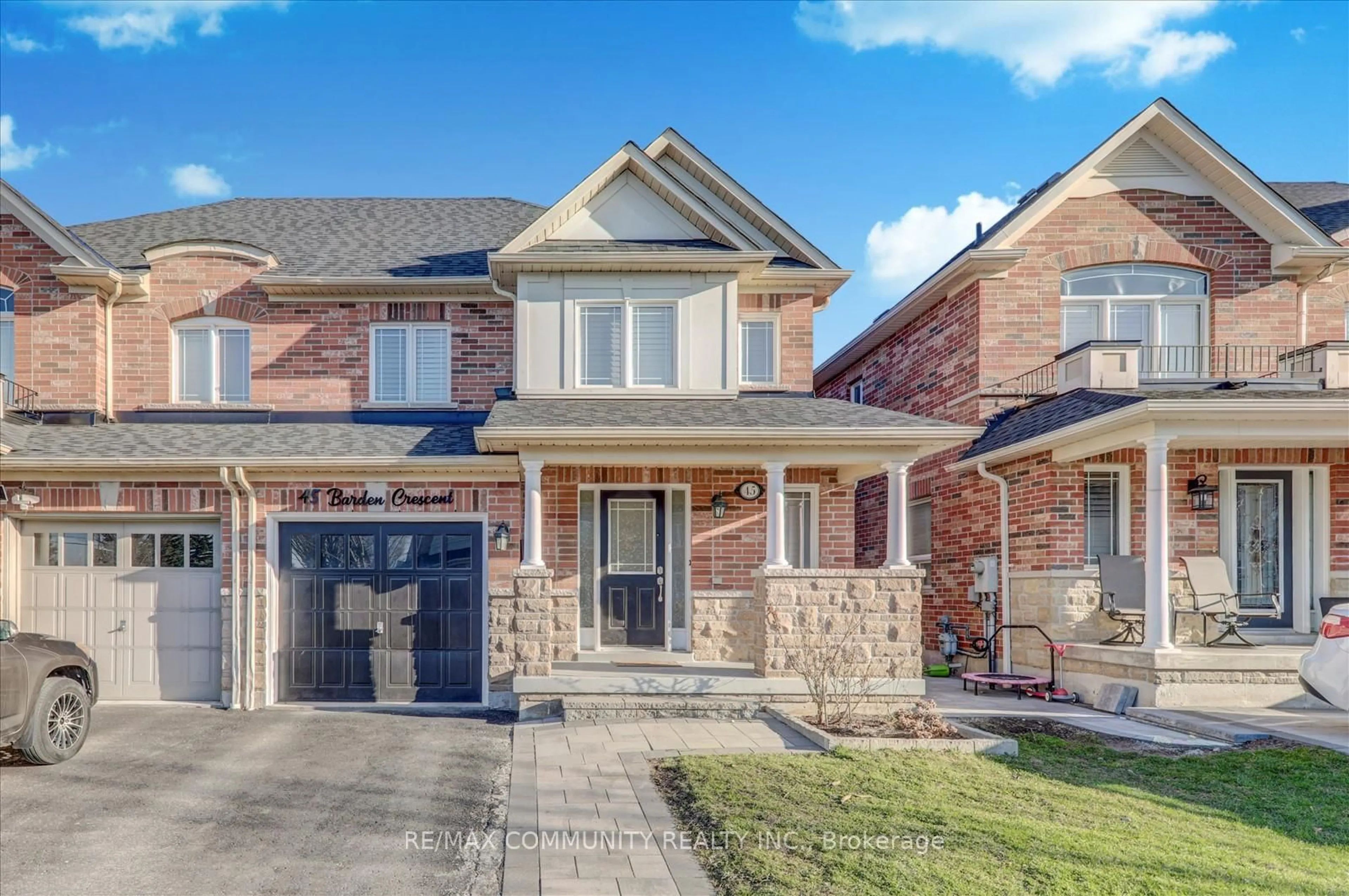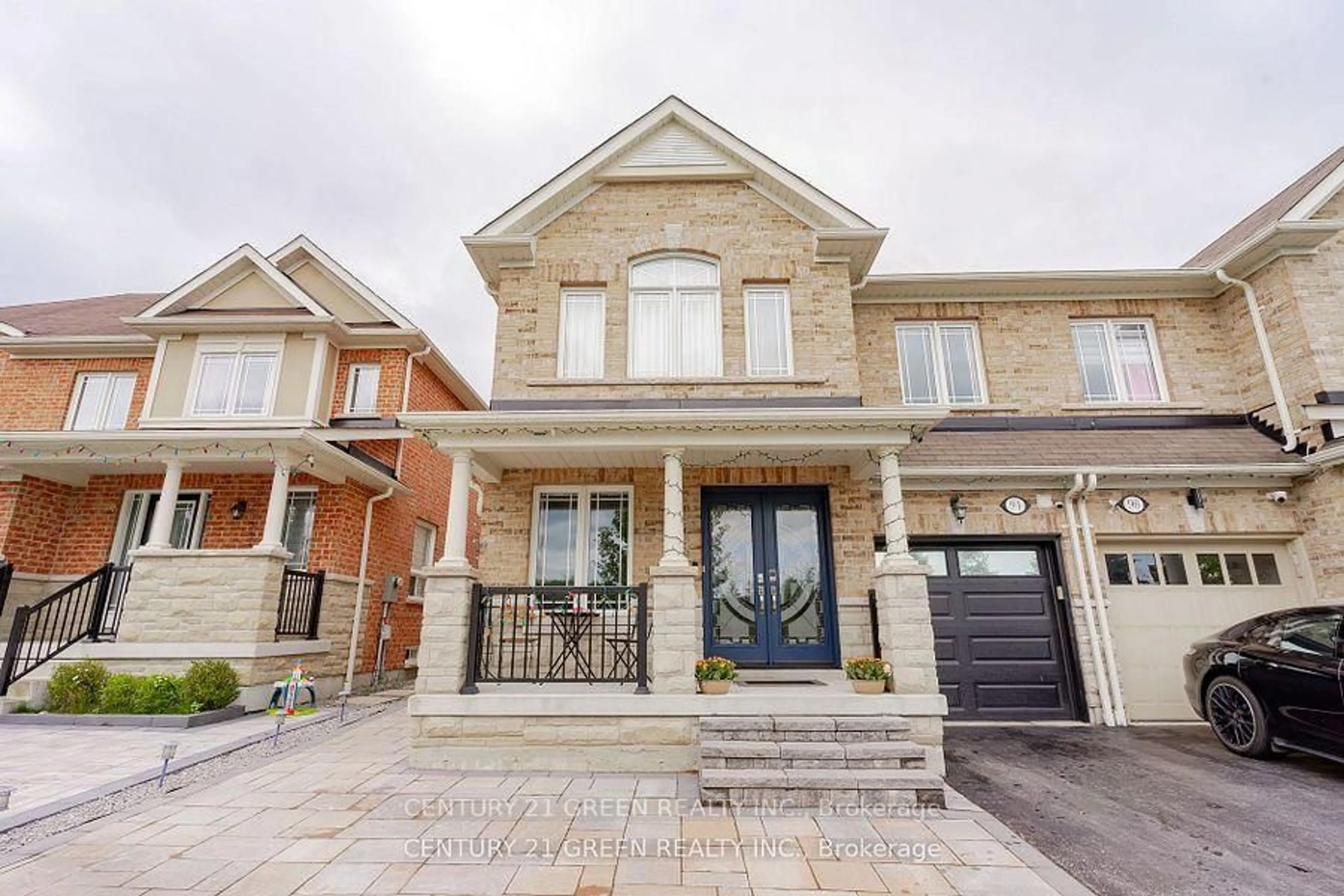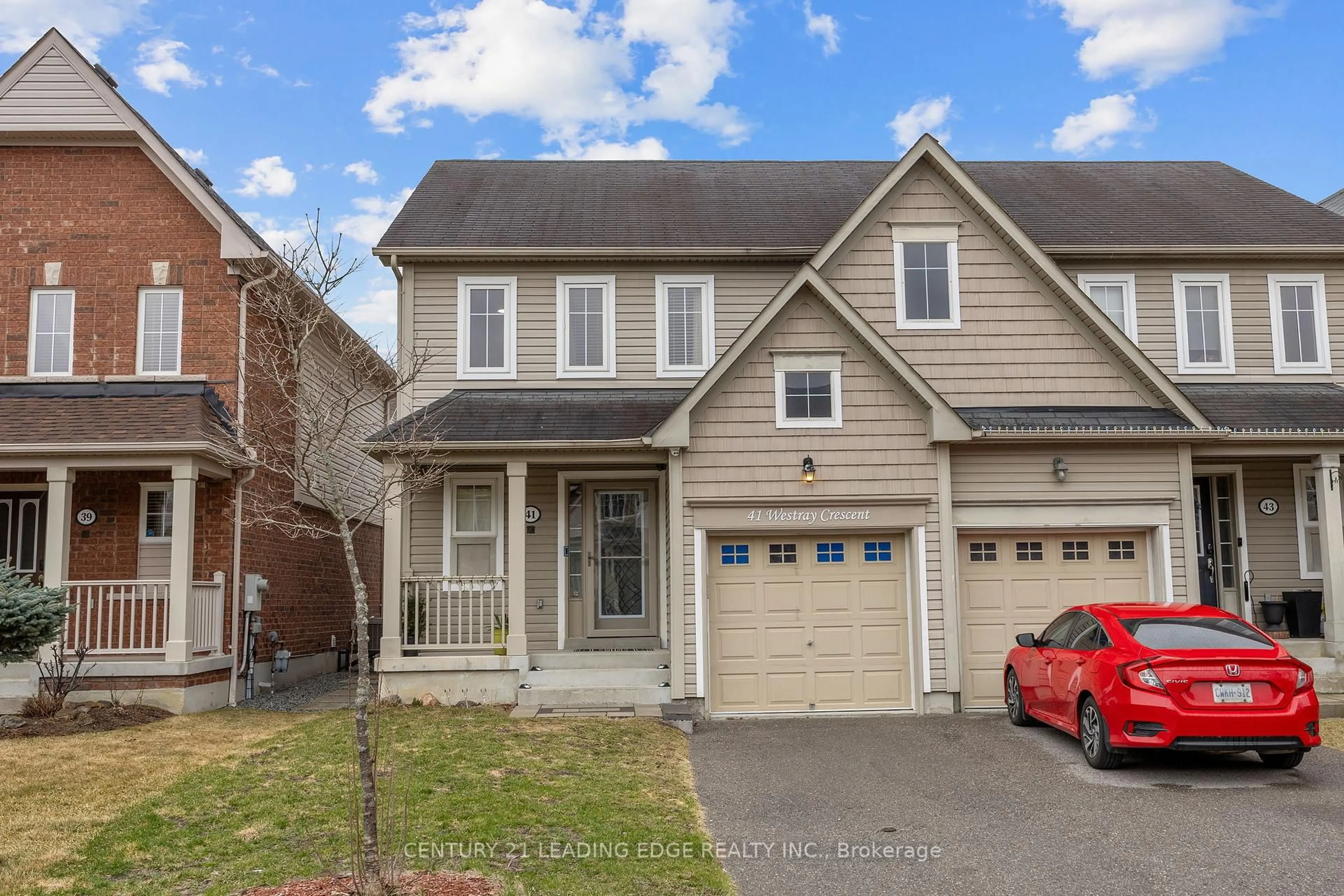SPACE-Bigger Than a Detached Home, LOCATION- Unbeatable, All Amenities at A Stone's throw away, INTERIOR FINISHES- Premium High End Quality with a Touch of Luxury- These are the Top 3 reasons to buy this Freehold Semi Detached home boasting over 2000 sq ft of above grade living space. This home is just a short walk from your kids' school, a recreational complex for their activities, parks and all the everyday conveniences you need. "More space, more function! The layout of this home is designed to maximize every inch, ensuring it's not only spacious but also incredibly practical, a choice your friends and family will admire." This home features a separate dining space, Massive family area, and a A breathtaking kitchen that leads to a charming balcony perfect for those morning coffee talks. The ground floor living area, however, is the true highlight ideal for hosting, entertaining, or enjoying a PlayStation gaming session with your loved ones. On the Third level, you'll find 4 generously sized bedrooms all featuring large windows, flooding the space with sunlight. Two full washrooms, including the master ensuite, provide plenty of space and convenience. Best of all, the laundry room is just steps from the bedrooms making laundry day effortless. The ultimate entertainers paradise! A spacious family room flows seamlessly to a covered balcony, perfect for your patio setup, BBQs, and unforgettable parties with music and laughter. Lets Talk About Upgrades & Features- Plank Strip engineered pre-finished hardwood flooring on all floors, Iron Metal Pickets on all Railings, Porcelain Tiles in Foyer, Quartz Countertop & Backsplash in Kitchen with extended breakfast bar, Pot Lights, Custom Designed 2 Full washrooms with Mosaic Tiles & 2 Half washrooms, Luxury Light Fixtures, Built-in under TV Cabinet, Brand new Furnace(2024) & Finished basement offers endless possibilities whether you turn it into a home gym, kids playroom, set up a guest suite or design an office space.
Inclusions: ALL APPLIANCES, ALL LIGHT FIXTURES, WASHER & DRYER, ALL WINDOW COVERINGS
