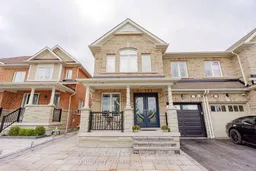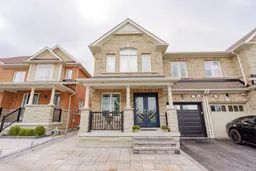Stunning Tribute-Built Model | 4+2 Beds | 4 Baths | Ravine Front | Income Potential | 3-Car Parking!!! Welcome to this beautifully upgraded, 2012-built Tribute Semi-Detached home in the highly sought-after, family-friendly neighborhood of Northeast Ajax! Perfectly situated facing a peaceful ravine, this sun-filled gem offers nearly 2,500 sq. ft. of Total Living Space, a rare 3-car extended interlocked driveway, elegant custom double-door entry, and a spacious, open concept layout ideal for comfortable family living and entertaining. The main floor features a bright living/dining area, a cozy family room with a gas fireplace, and a modern kitchen with stainless steel appliances, ample cabinetry, and a breakfast area that walks out to a fully fenced backyard perfect for summer gatherings. Upstairs, enjoy four generous bedrooms, including a primary suite with a walk-in closet and a luxurious 5-piece Ensuite. The fully finished basement with a separate side entrance includes two large open-concept rooms, a sleek kitchen, full bathroom, and private laundry, offering excellent income potential or space for extended family. Families will love the convenience of highly rated schools with school bus pickup and drop-off right at your doorstep, while trails and parks are just steps away for outdoor fun. This property offers a beautiful main-floor living space for you and a fully set up Private Basement suite you can rent out for steady income Perfect for long-term rental. Key Benefits for Buyers: Live Comfortably: Enjoy a spacious, modern main floor with premium finishes. Earn Extra Income: Private, separate-entrance basement ready for tenants or short term rental. Lower Your Mortgage Cost: Let rental income cover a significant portion of your monthly payments. Future Flexibility: Use the basement for family, guests, or as a home office if you choose not to rent. This is not just a home its a smart financial move that helps you build equity while living in style!!
Inclusions: ALL ELFs. ALL WALL TV MOUNTS, OUTSIDE GAZEBOO, S/S Fridge, Stove, Dishwasher, Washer & Dryer, Garage Door Opener (GDOs). Basement: S/S Fridge, Stove and Washer and Dryer. All New Appliances and Front Door (July 2025), Garage Door (2024), Fridge (2024), Dishwasher (2025).





