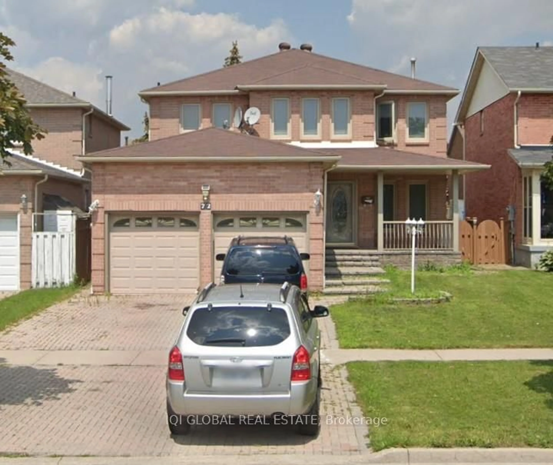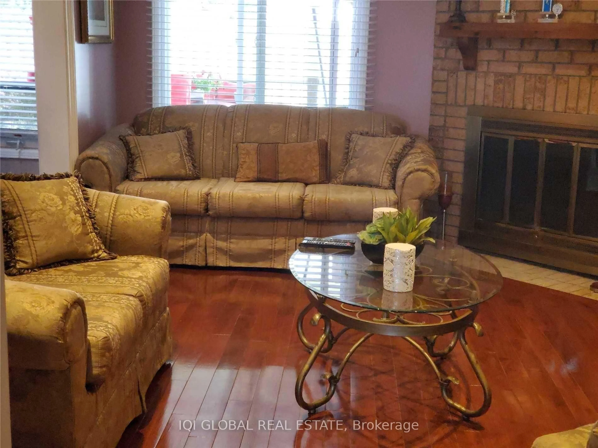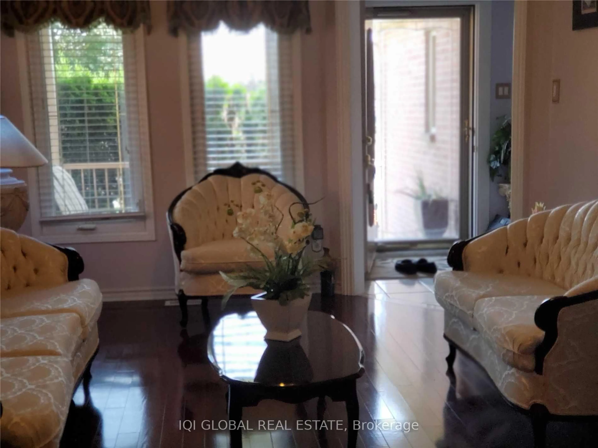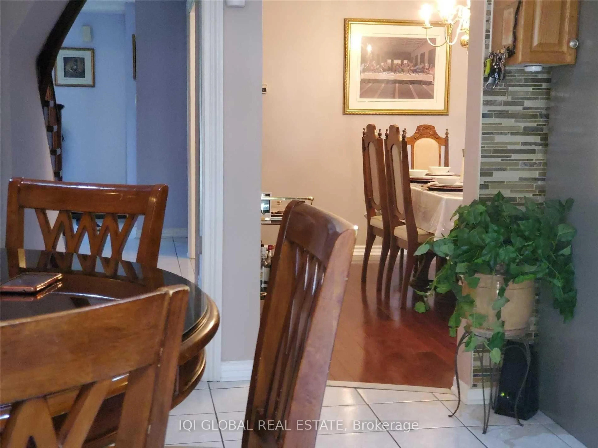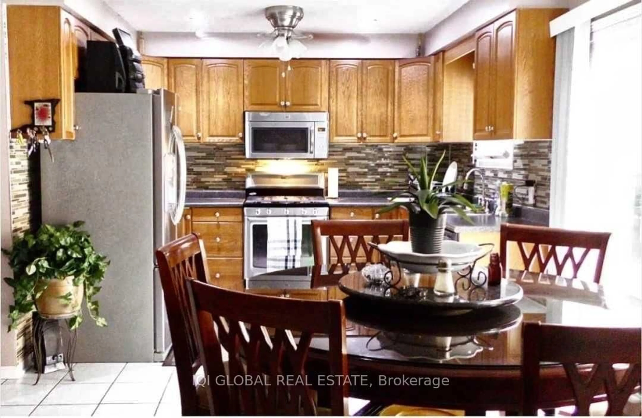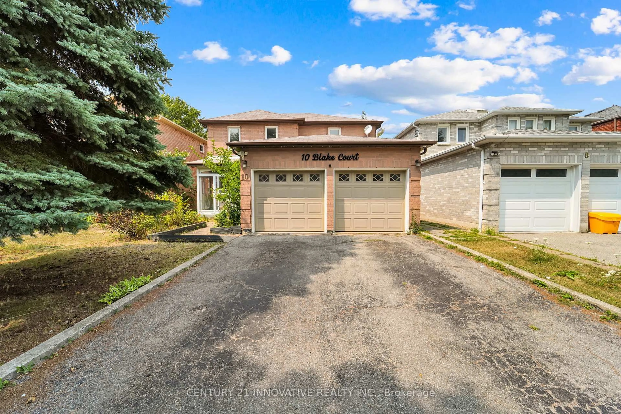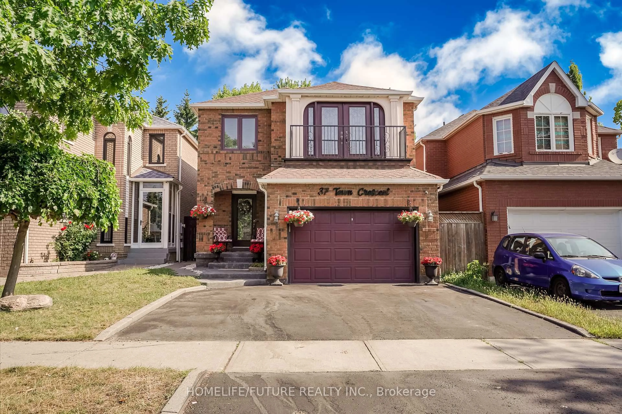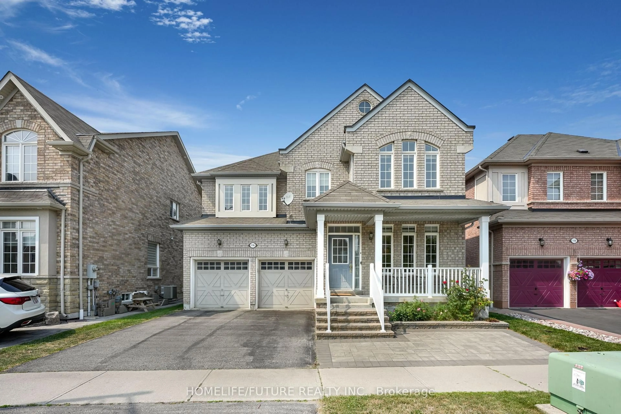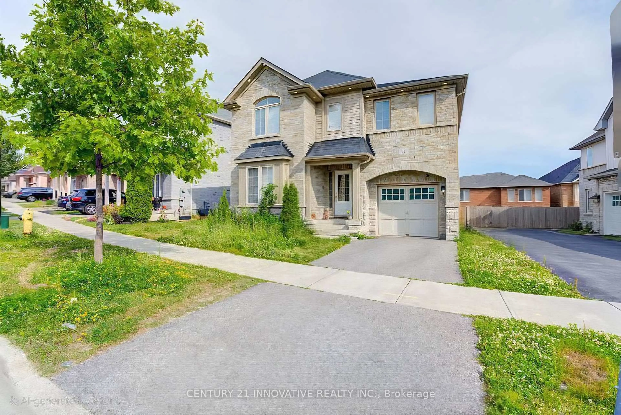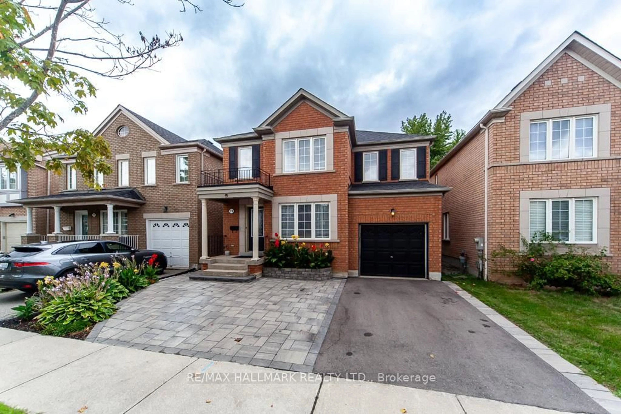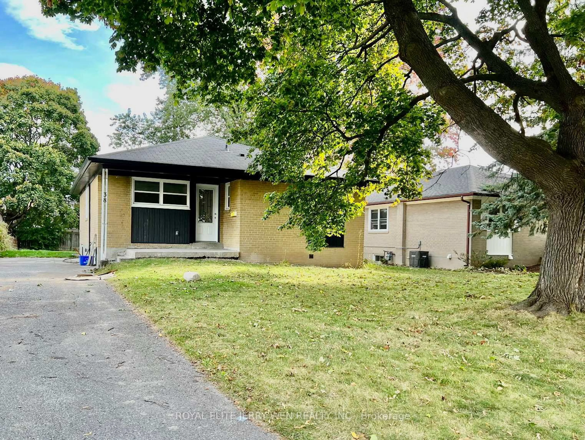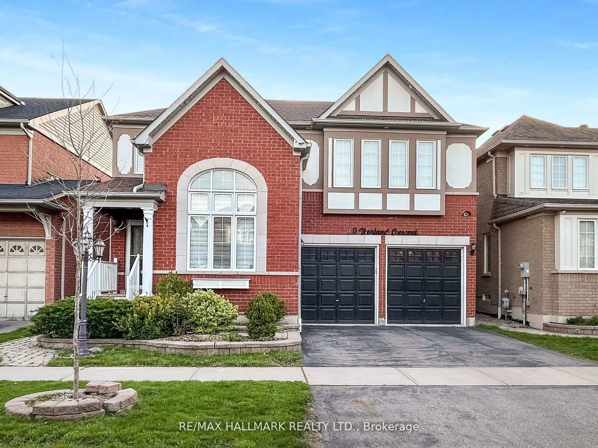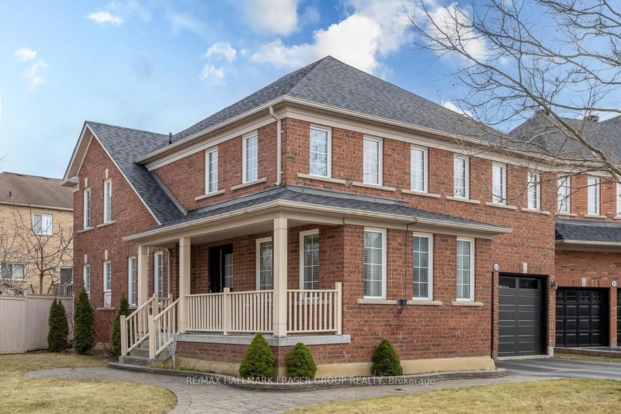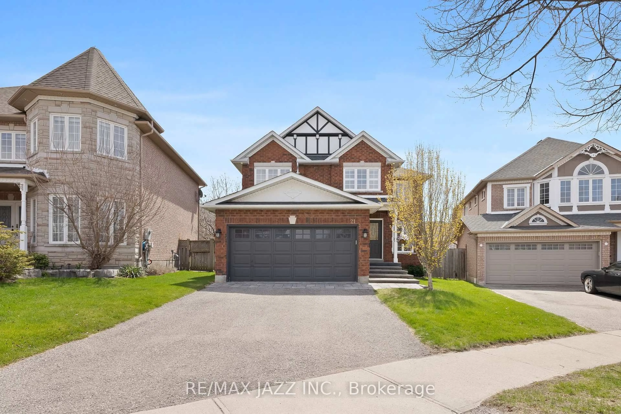72 Magill Dr, Ajax, Ontario L1T 3K7
Contact us about this property
Highlights
Estimated valueThis is the price Wahi expects this property to sell for.
The calculation is powered by our Instant Home Value Estimate, which uses current market and property price trends to estimate your home’s value with a 90% accuracy rate.Not available
Price/Sqft$518/sqft
Monthly cost
Open Calculator

Curious about what homes are selling for in this area?
Get a report on comparable homes with helpful insights and trends.
+10
Properties sold*
$974K
Median sold price*
*Based on last 30 days
Description
Welcome to 72 Magill Drive, a spacious and well-maintained 4+2 bedroom detached home in one of Ajax's most sought-after neighbourhoods. This bright 2-storey residence offers approximately 2,240 sq. ft. above grade plus a finished basement with separate entrance, kitchen, rec room, 2 bedrooms, full bath, and laundry perfect for extended family or in-law suite potential. The main floor features a functional layout with hardwood floors, a large living and dining area, cozy family room, and a kitchen with backsplash and walk-out to a covered deck overlooking a private backyard. Upstairs you'll find 4 generous bedrooms with hardwood floors, including a spacious primary suite with ensuite bath. Exterior highlights include an interlocked driveway with parking for 4, an attached double garage, wood fencing, and landscaped yard with curb appeal. Roof, windows, and major systems are in solid condition, ensuring peace of mind. Located in a stable, family-friendly community close to schools, parks, shopping, and transit. Easy access to Hwy 401 and just 50 km from downtown Toronto, this home represents a great opportunity in a fast-growing city. Don't miss your chance to own a versatile property in prime Ajax ideal for families or investors alike!
Property Details
Interior
Features
Main Floor
Dining
4.08 x 3.35hardwood floor / Walk-Out / O/Looks Backyard
Primary
7.07 x 6.4Irregular Rm / Combined W/Sitting / His/Hers Closets
Living
4.88 x 3.41hardwood floor / Formal Rm
Family
4.88 x 3.41hardwood floor / Formal Rm / Fireplace
Exterior
Features
Parking
Garage spaces 2
Garage type Attached
Other parking spaces 4
Total parking spaces 6
Property History
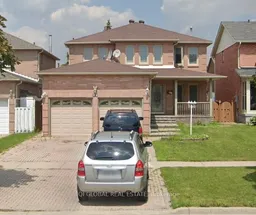 18
18