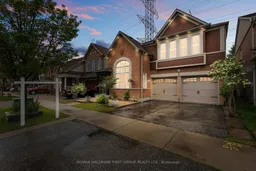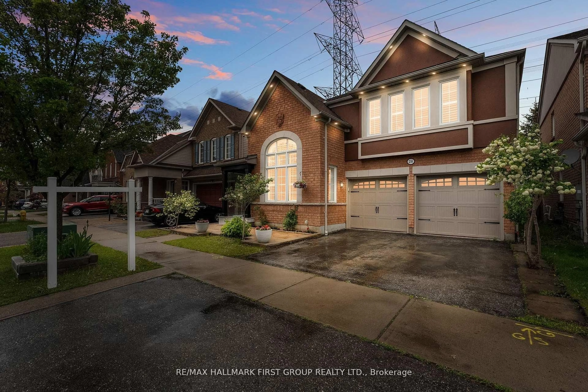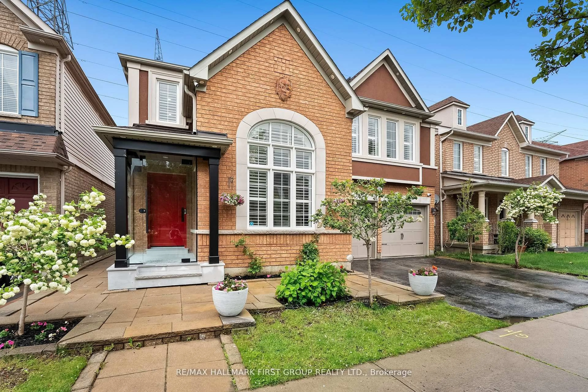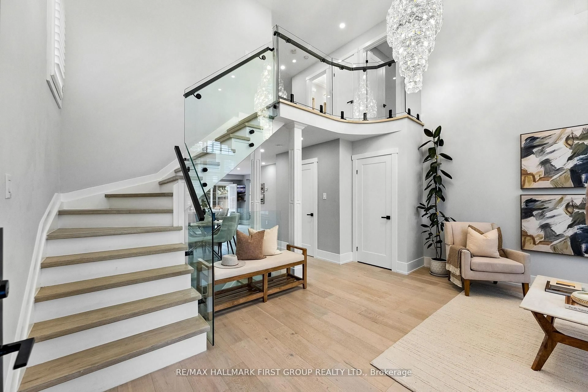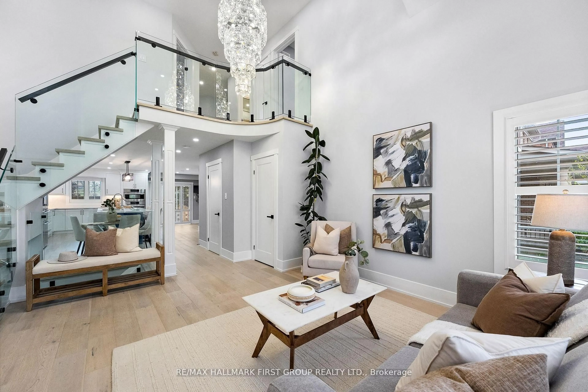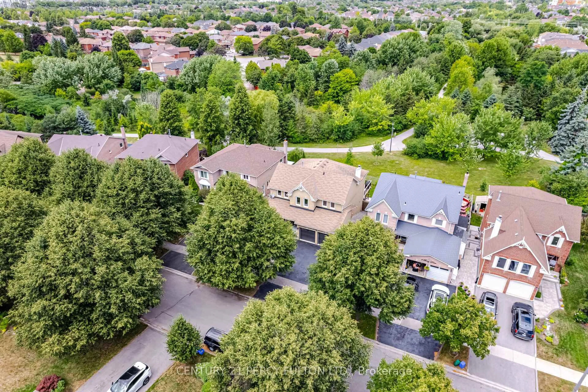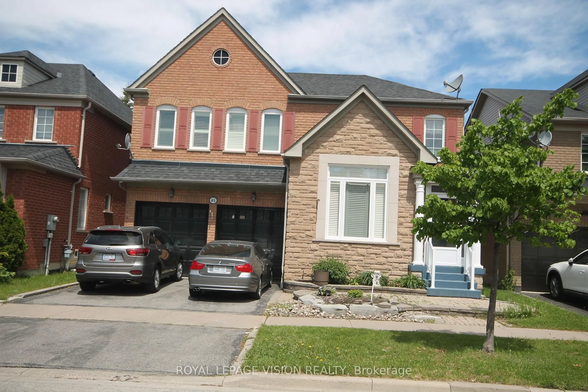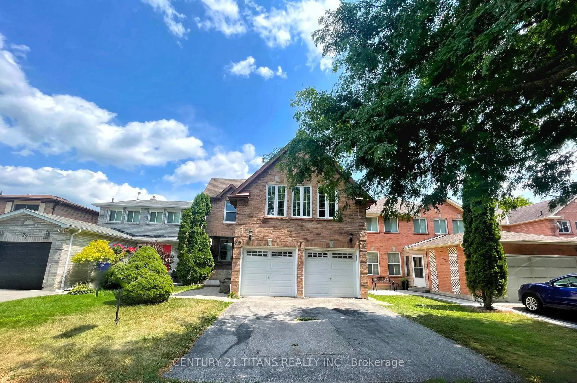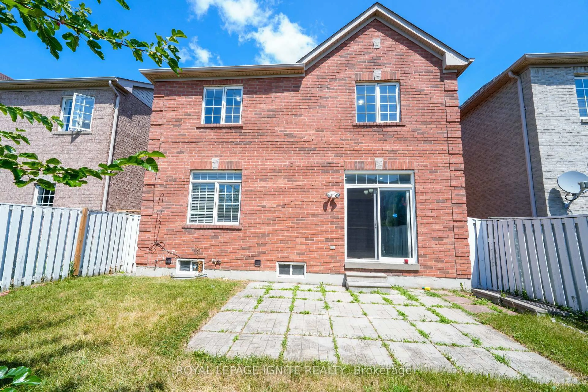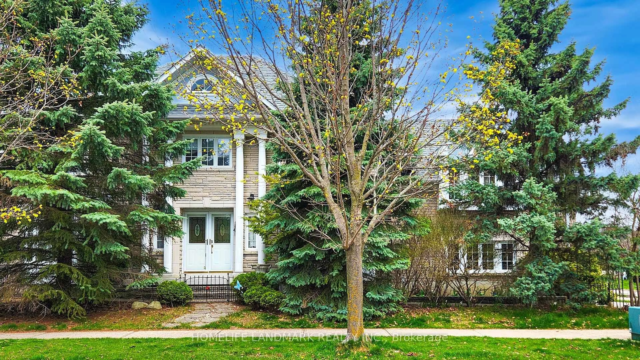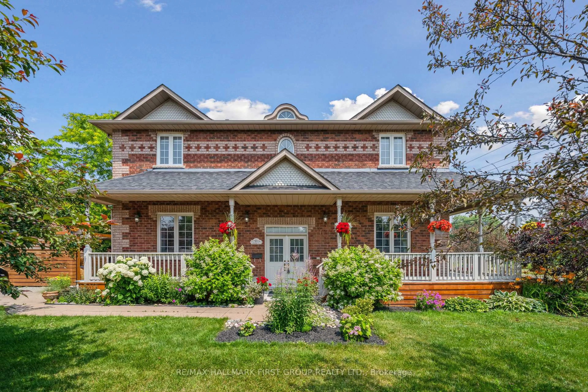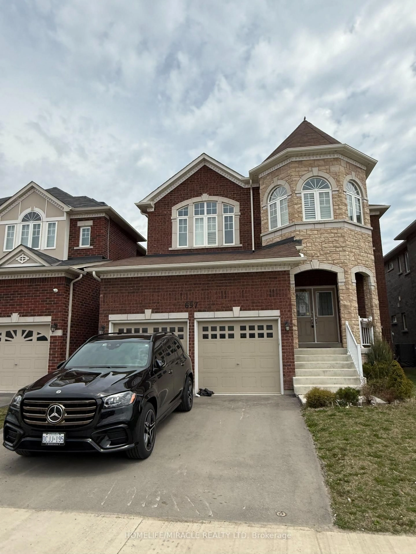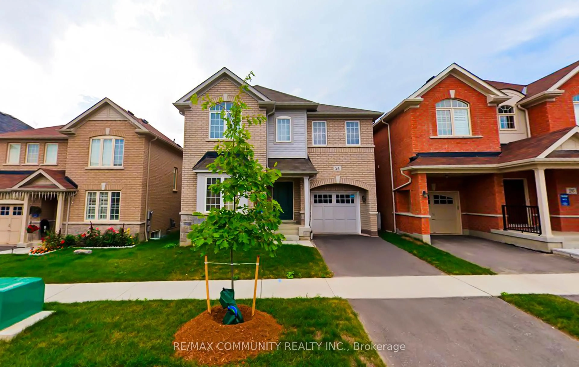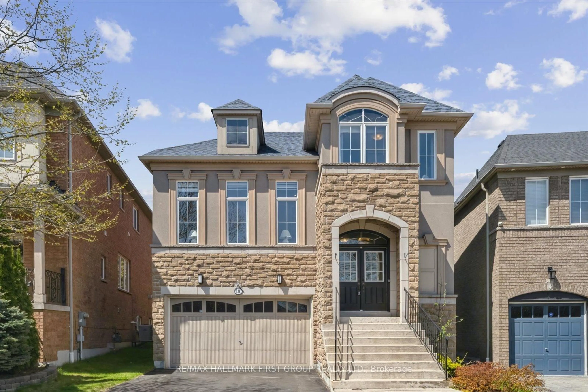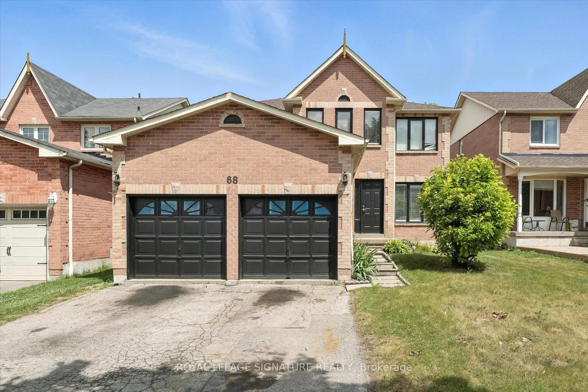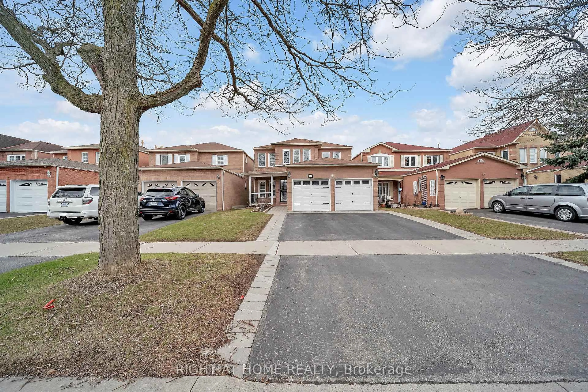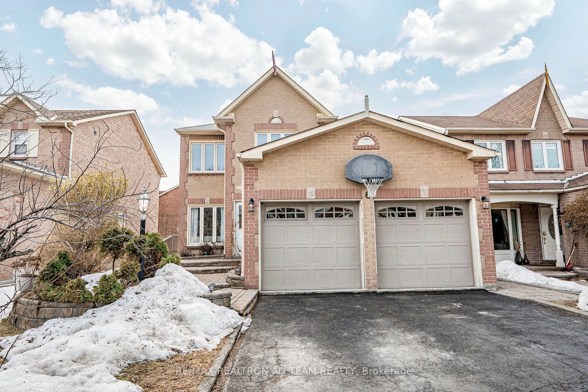24 Grainger Cres, Ajax, Ontario L1T 4Y7
Contact us about this property
Highlights
Estimated valueThis is the price Wahi expects this property to sell for.
The calculation is powered by our Instant Home Value Estimate, which uses current market and property price trends to estimate your home’s value with a 90% accuracy rate.Not available
Price/Sqft$535/sqft
Monthly cost
Open Calculator

Curious about what homes are selling for in this area?
Get a report on comparable homes with helpful insights and trends.
+8
Properties sold*
$1.1M
Median sold price*
*Based on last 30 days
Description
Welcome to 24 Grainger Crescent! Fully renovated and flooded with natural light, this move-in-ready home offers exceptional value in one of Ajax's most convenient, sought-after communities. Situated on a quiet crescent with no rear neighbours, its a private retreat that blends modern function with thoughtful design. Enjoy engineered hardwood floors throughout, custom built-in storage in every bedroom, and a beautifully upgraded kitchen with quartz countertops, stainless steel appliances, and contemporary finishes. The open-concept layout is perfect for entertaining, while oversized windows bring light into every corner of the home. The spacious primary bedroom features a walk-in closet with custom organization system a rare and practical luxury. Every bedroom includes built-ins that maximize space and style. Located minutes from parks, schools, the Ajax Community Centre, waterfront trails, shopping, dining, GO Transit, and Highways 401, 407 & 412. This home is comfort, style, and convenience
Upcoming Open House
Property Details
Interior
Features
Bsmt Floor
Rec
4.78 x 4.455th Br
3.99 x 2.865th Br
2.83 x 2.86Exterior
Features
Parking
Garage spaces 2
Garage type Attached
Other parking spaces 2
Total parking spaces 4
Property History
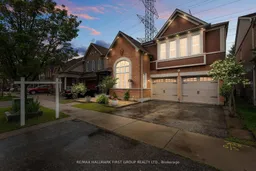 30
30