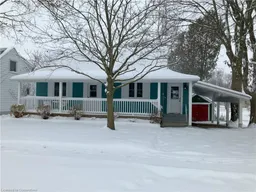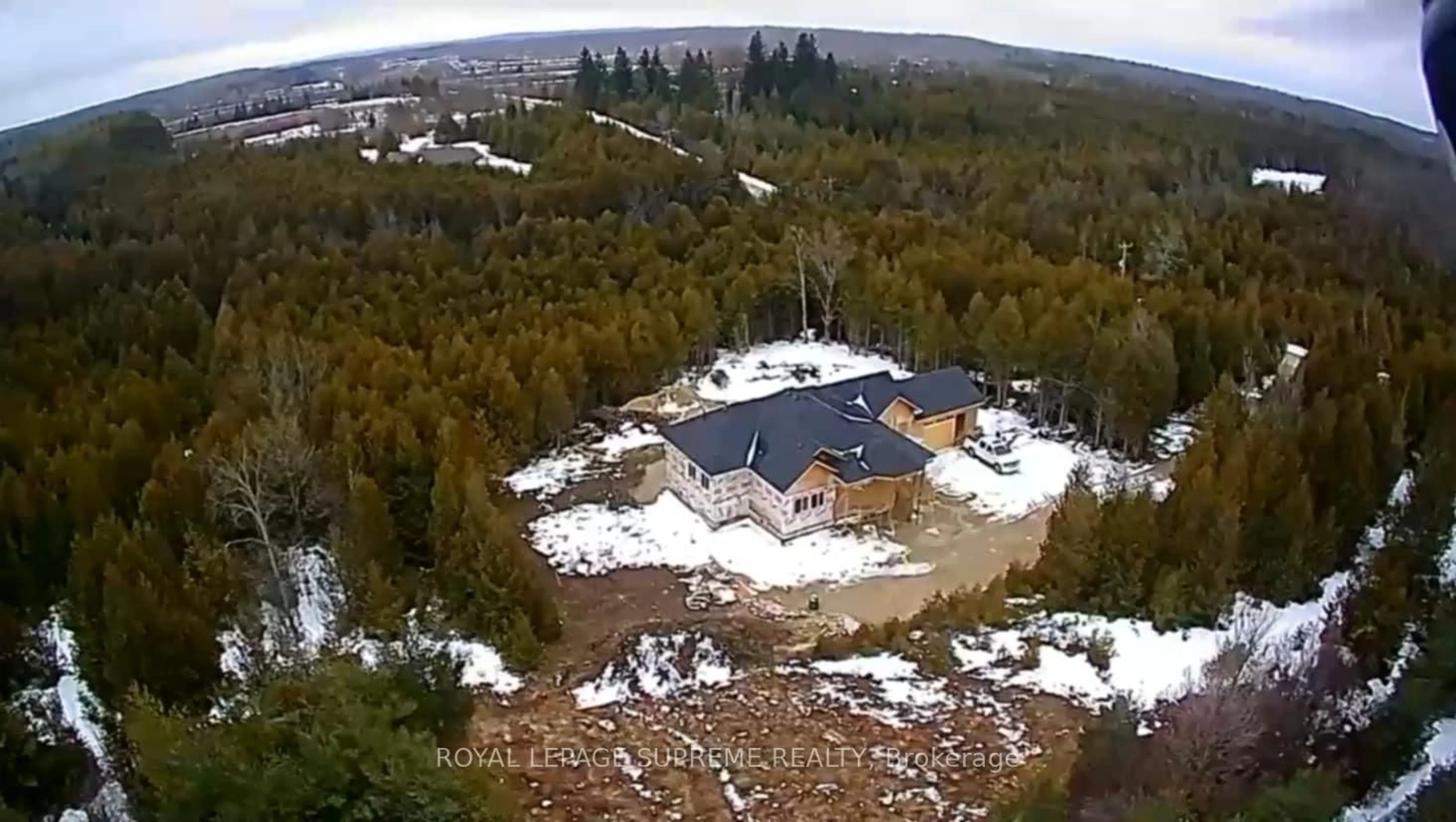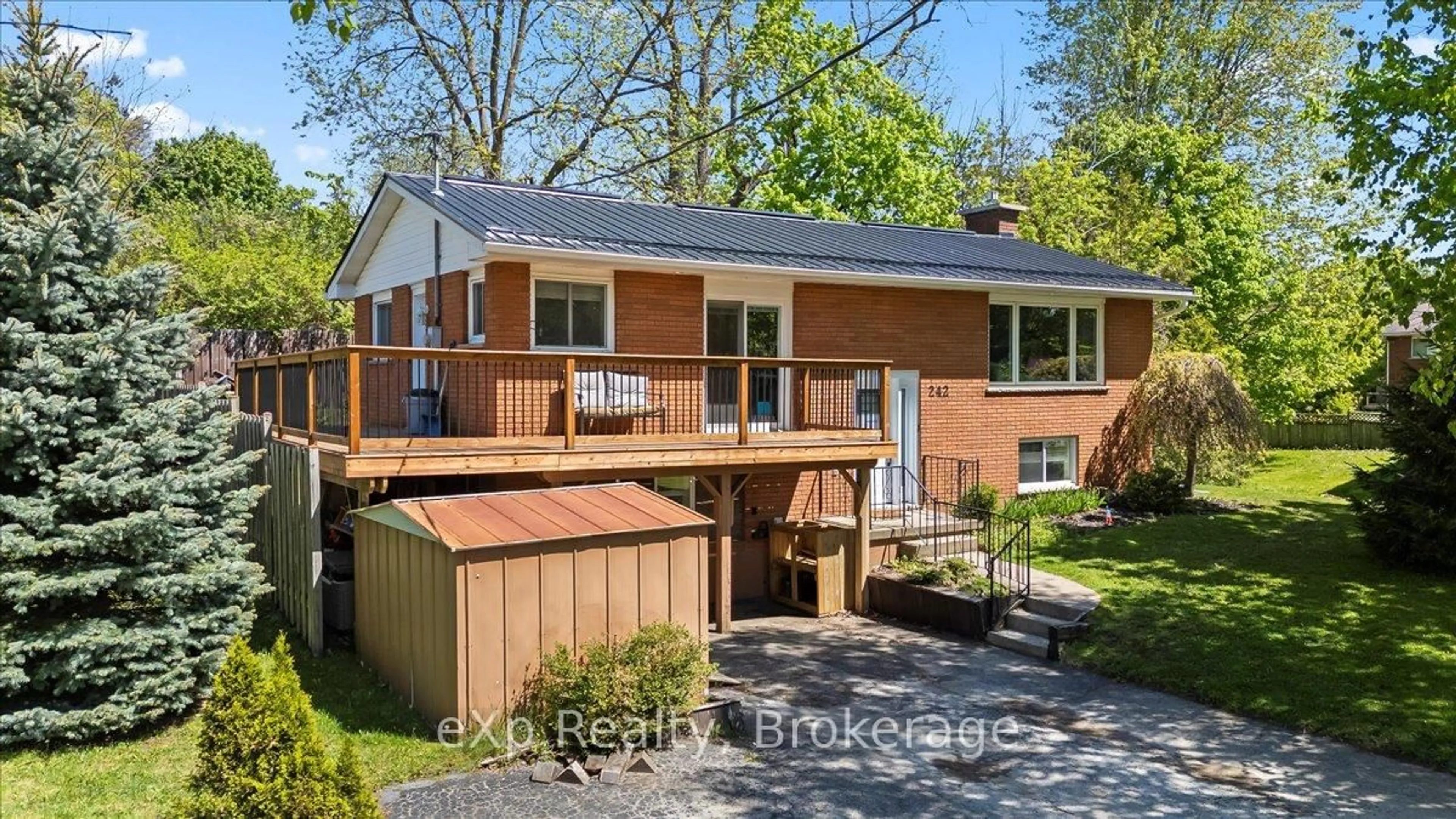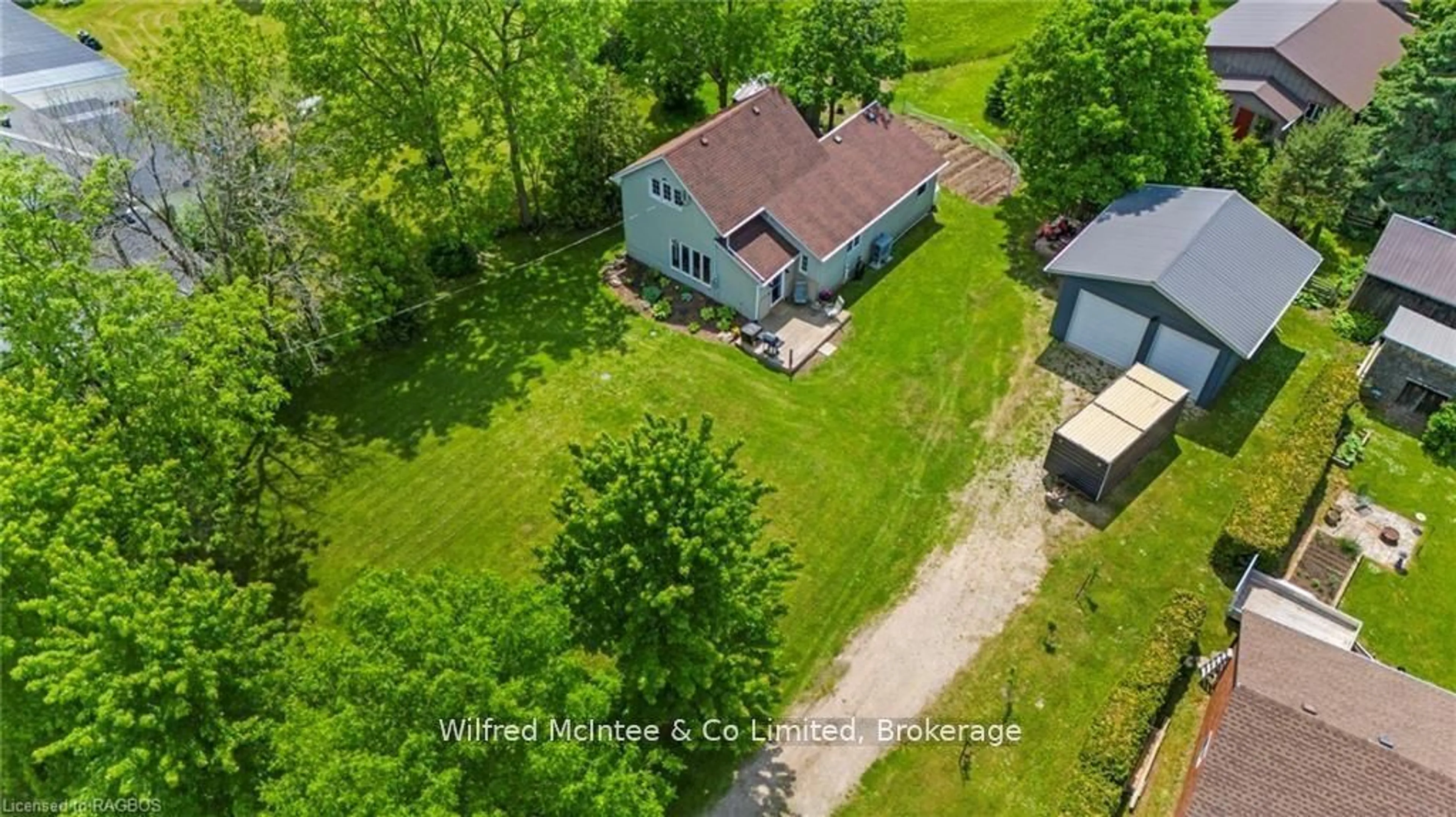Welcome to the relaxed and pretty town of Neustadt, with its beautiful architecture and quaint shops, within 5 minutes drive to Hanover's hospital and amenities. This freshly and fully renovated space features an updated kitchen with custom built knotty alder kitchen cabinetry, premium quartz countertops and brand new Samsung Wi-fi appliances. The bright and cheery dining room offers lots of space to spread out and work or to enjoy a meal with friends and you can kick back and relax in the cozy sunroom. Other updates include new flooring and trim throughout, repainting of the entire interior and exterior, new shiplap ceilings in most of the main floor, and all new interior and exterior light fixtures. The entire upstairs was also finished to include 2 bedrooms, a second bathroom with a large walk-in custom shower and a laundry room. The windows and patio doors have all been replaced. Both the large 16' by 10' shed and 20' by 12' garage are outfitted with hydro.
Inclusions: Built-in Microwave,Central Vac,Dishwasher,Dryer,Freezer,Refrigerator,Stove,Washer,Window Coverings
 31
31





