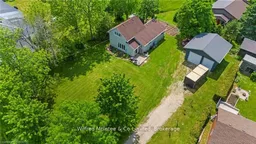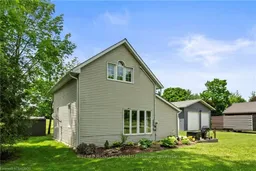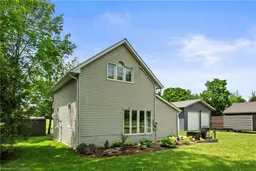Looking for a comfortable home and shop in the country?? Book a showing to view this delightful country property on a 1/2 acre lot along Highway 6, offering the perfect blend of rural tranquility and modern convenience. Located just a short 12-minute drive to Durham and 25 minutes to Owen Sound, you can enjoy the serene countryside while still being close to all the amenities you need. This home has been thoughtfully updated with main floor featuring an eat in kitchen (2014 update), comfortable living room, primary bedroom, 4 Pc bath and laundry. Upper level boasts two additional bedrooms and a bonus area for a workout room or home office. New efficient, heat pump installed 2024 providing heating and cooling along with a propane furnace as a back up source. Entire attic insulation removed and replaced to R60. Two exterior doors replaced along with 2-triple pane windows. Bonus with a 24 x 24 insulated shop featuring 220V hydro and 2 overhead doors providing ample space for vehicles, storage, workshop, or hobby space. Whether you're looking for a family home, a weekend retreat, or an investment opportunity, this charming updated home on Highway 6 is a must-see!
Inclusions: Dishwasher, Dryer, Refrigerator, Stove, Washer, Hot Water Tank Owned, Window Coverings






