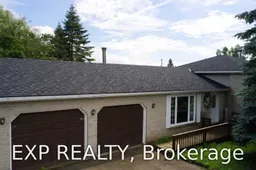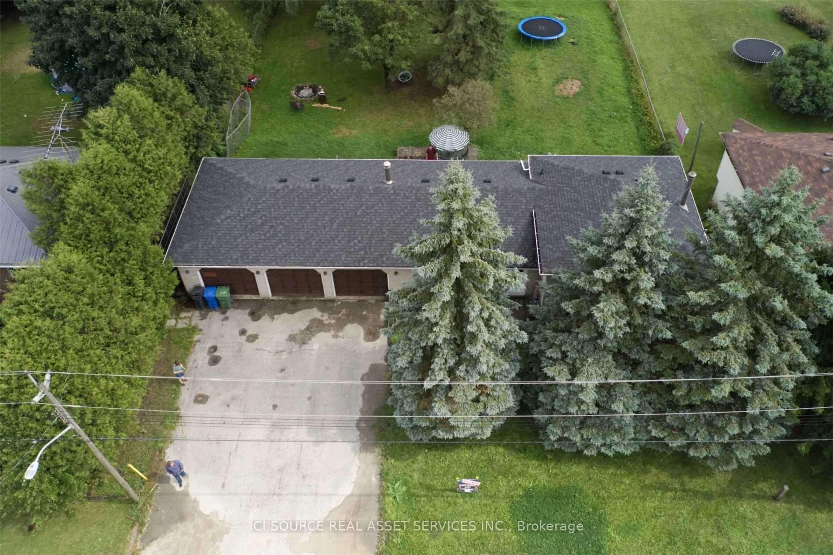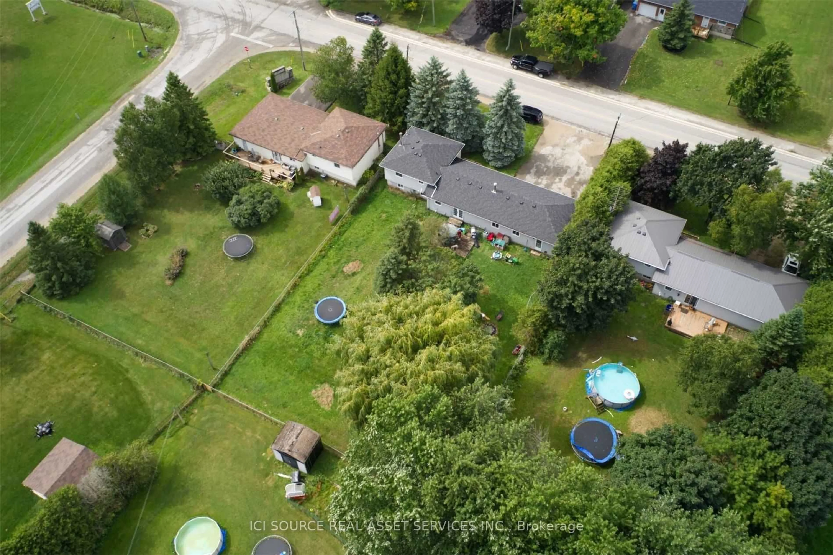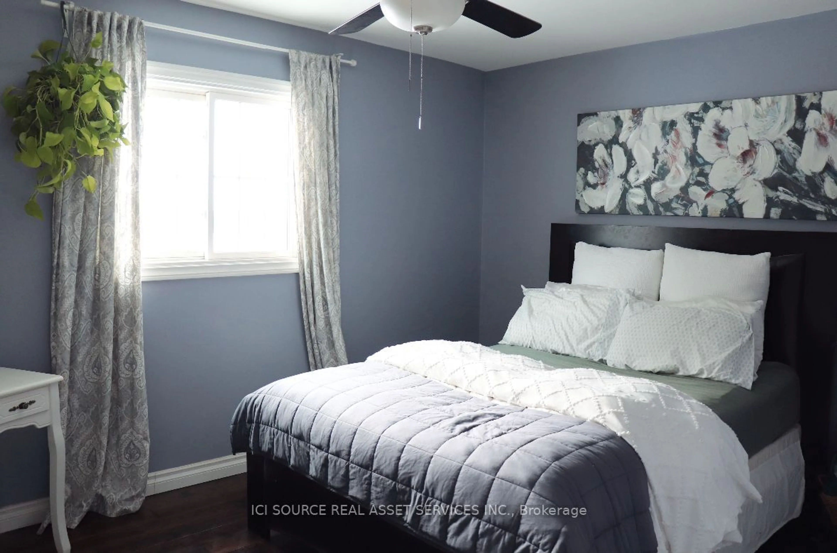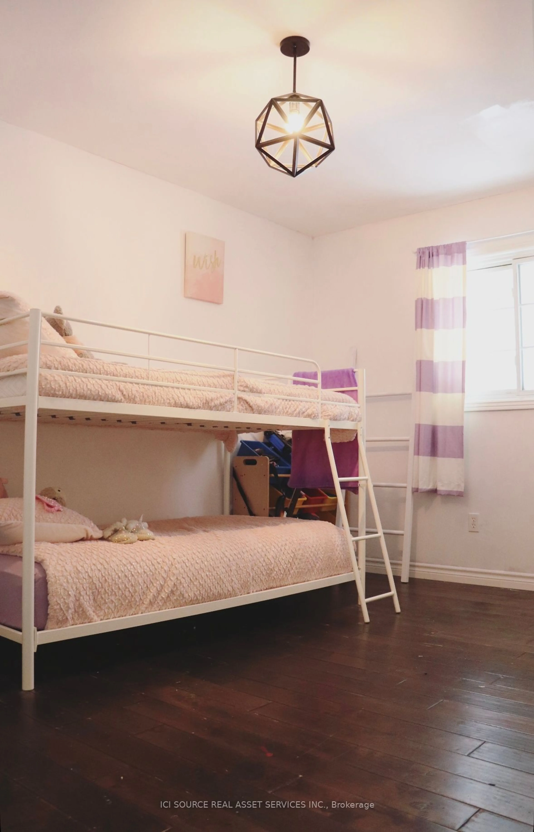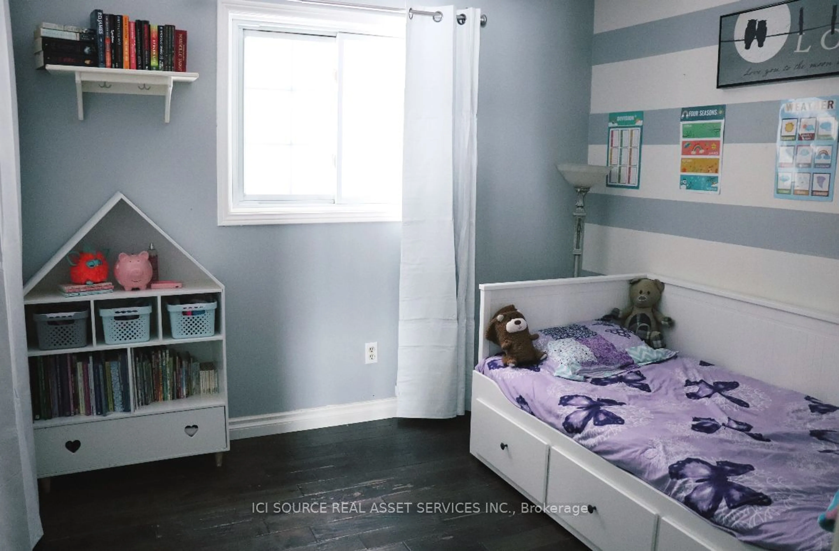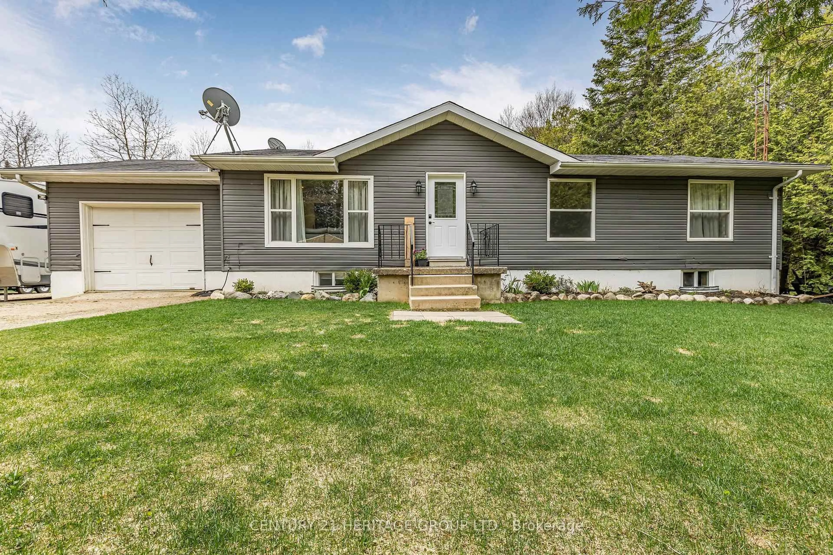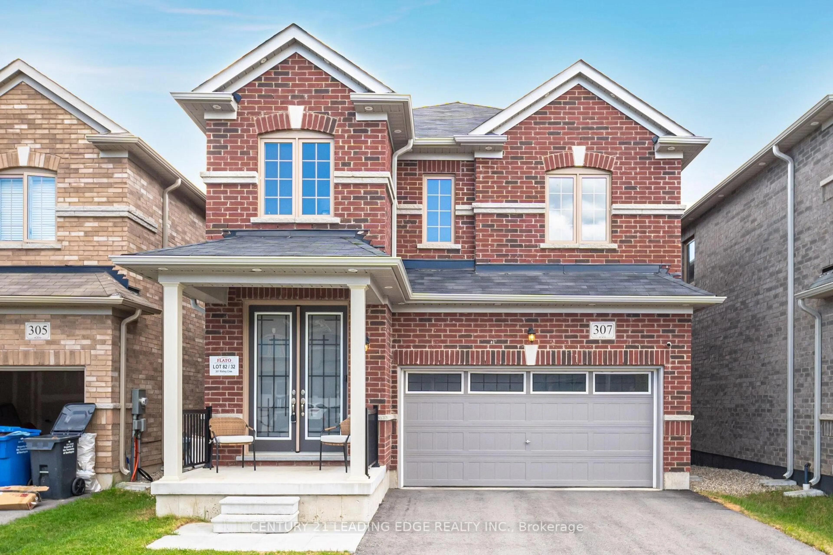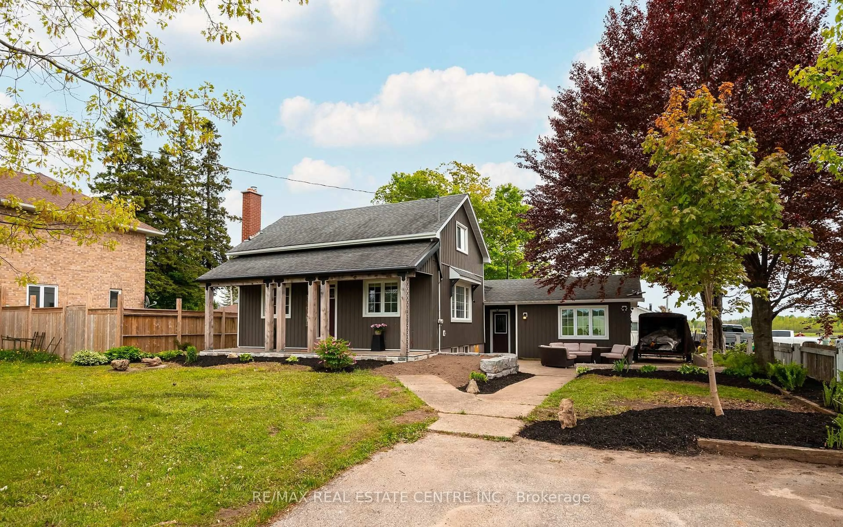400 Main St, Southgate, Ontario N0C 1B0
Contact us about this property
Highlights
Estimated ValueThis is the price Wahi expects this property to sell for.
The calculation is powered by our Instant Home Value Estimate, which uses current market and property price trends to estimate your home’s value with a 90% accuracy rate.Not available
Price/Sqft$571/sqft
Est. Mortgage$3,114/mo
Tax Amount (2024)$3,087/yr
Days On Market93 days
Description
This stunning 3+1 bed, 1+1 bath home on a 92x166 fenced lot offers the best of comfort & convenience! Located on the quiet edge of town, its walking distance to schools, groceries, parks & more. Inside, enjoy hardwood & slate floors and a brand-new 2024 custom kitchen with ceiling-height cabinetry, a large island, built-in lazy Susans, SS appliances, deep double sink & custom roll-out bins. The primary bed features a double closet, while the other 2 beds have built-in closets. The main bath boasts slate tile, a his & hers shower w/ wall jets, & a custom live-edge vanity w/ double sinks. Stay cozy w/ 2 built-in wood-burning fireplaces on the main & lower levels. Tons of storage w/ a crawl space & extra basement closets. The heated 3-car garage has a home gym, shop lighting, ample outlets & a direct entrance to the home. Huge backyard w/ mature trees, 20x20 deck & fire pit. Eobee smart thermostat. New furnace, A/C & owned hot water tank (2018).Perfect for families, retirees, mechanics & gardening lovers! Don't miss out. *For Additional Property Details Click The Brochure Icon Below*
Property Details
Interior
Features
Main Floor
Kitchen
4.27 x 3.22Dining
3.22 x 2.76Living
4.82 x 3.47Exterior
Features
Parking
Garage spaces 3
Garage type Attached
Other parking spaces 6
Total parking spaces 9
Property History
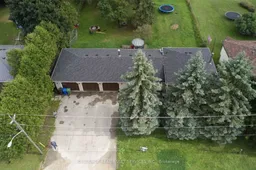 20
20