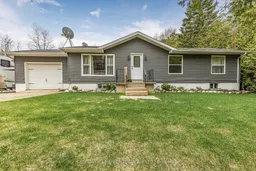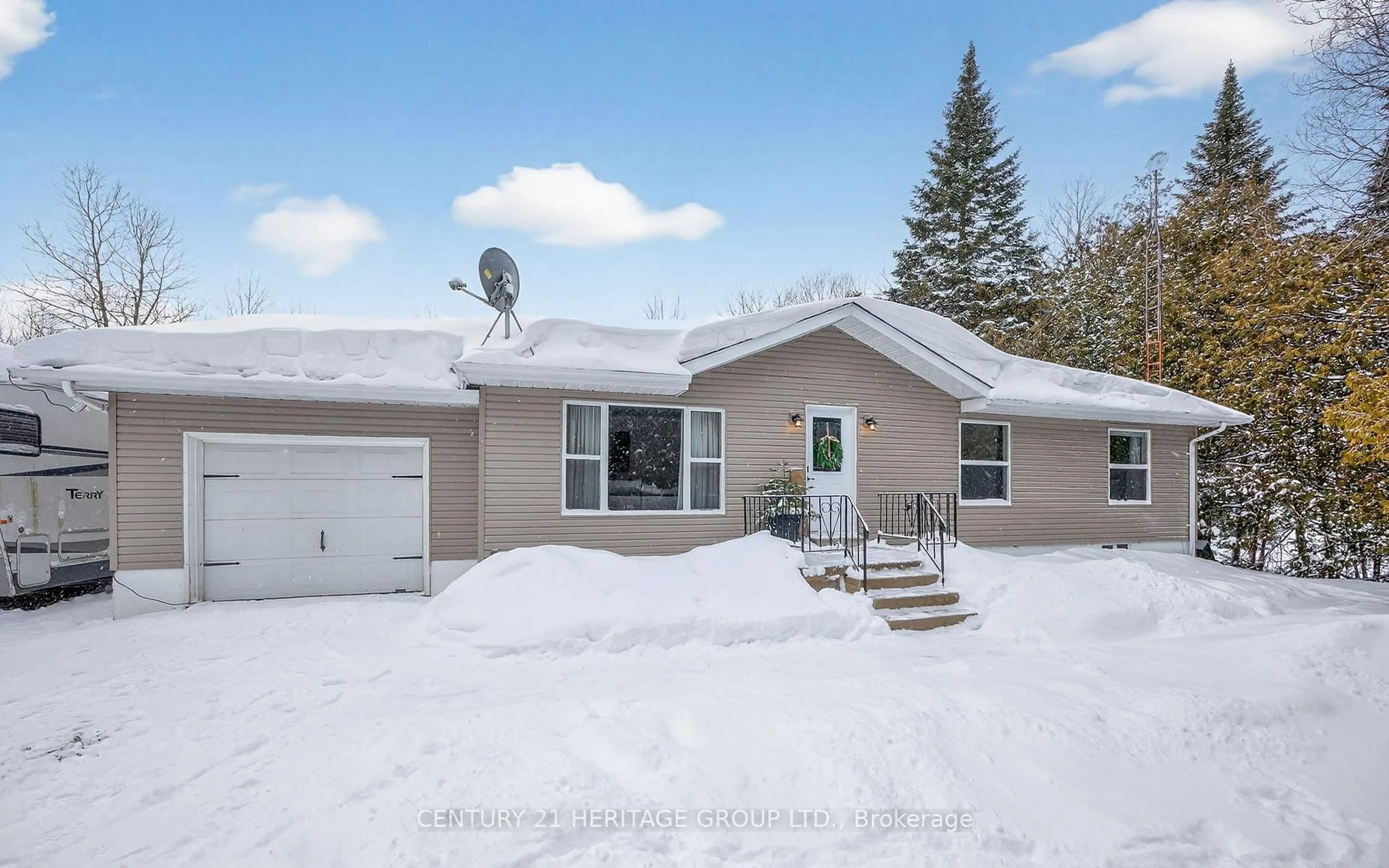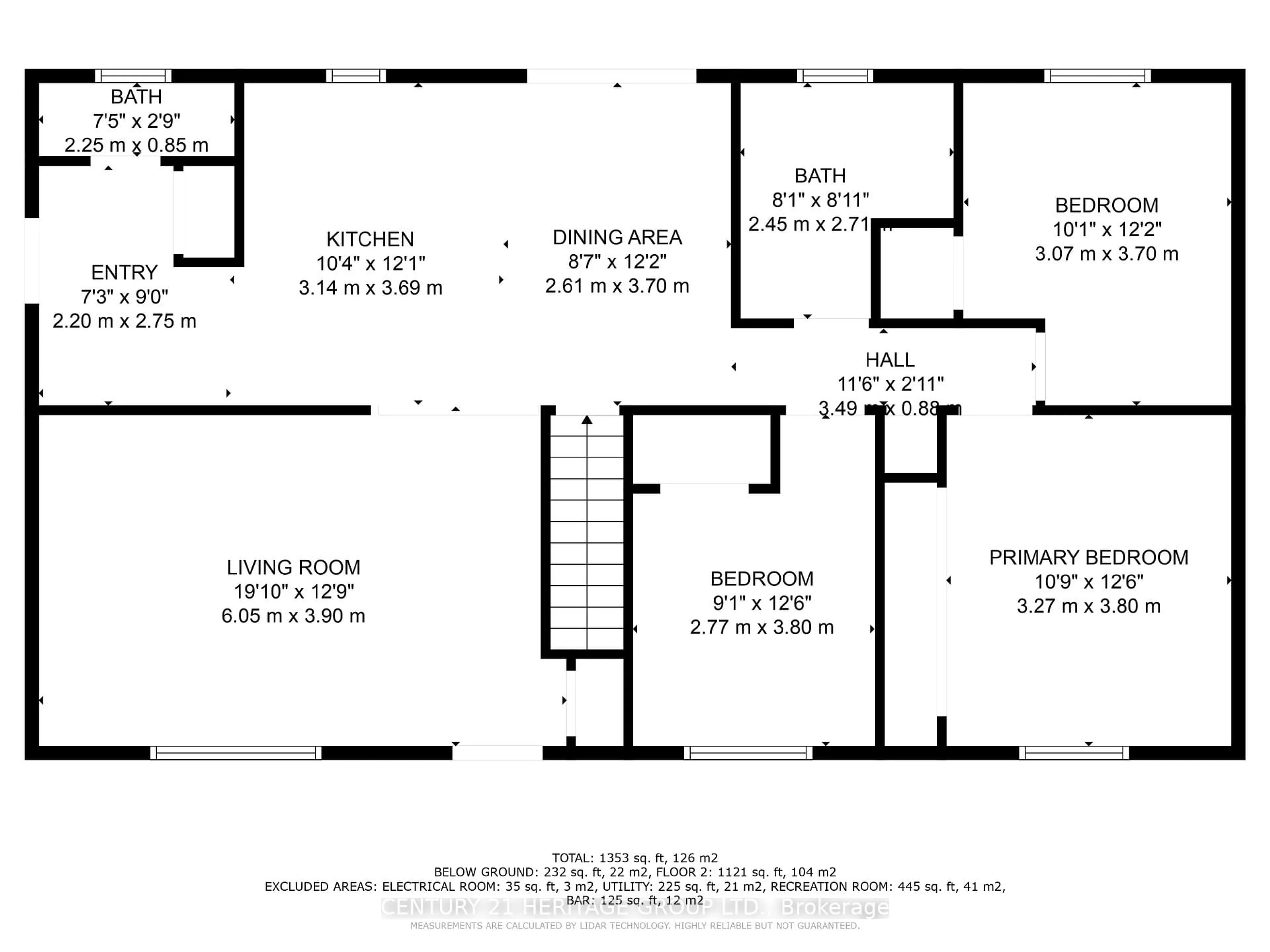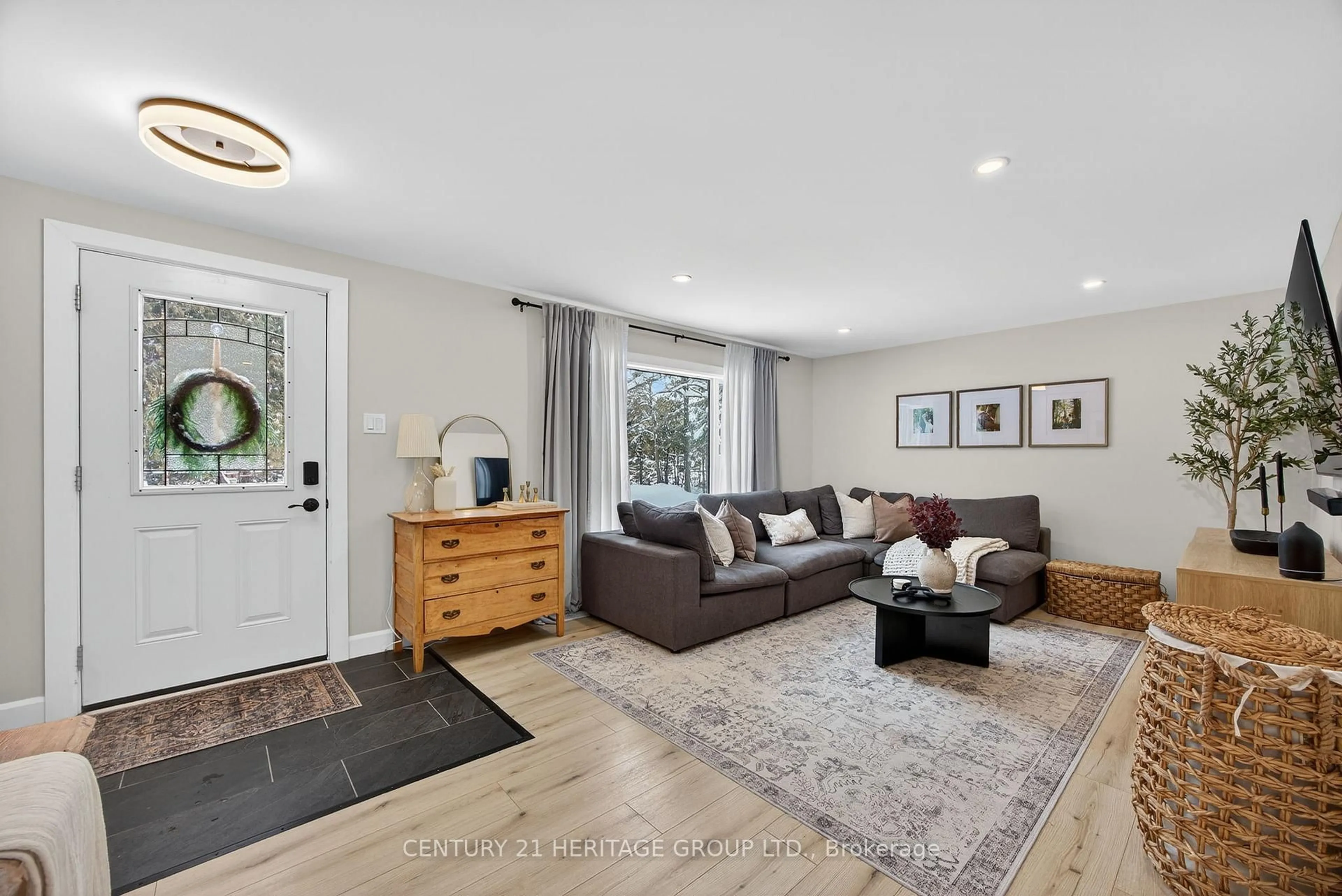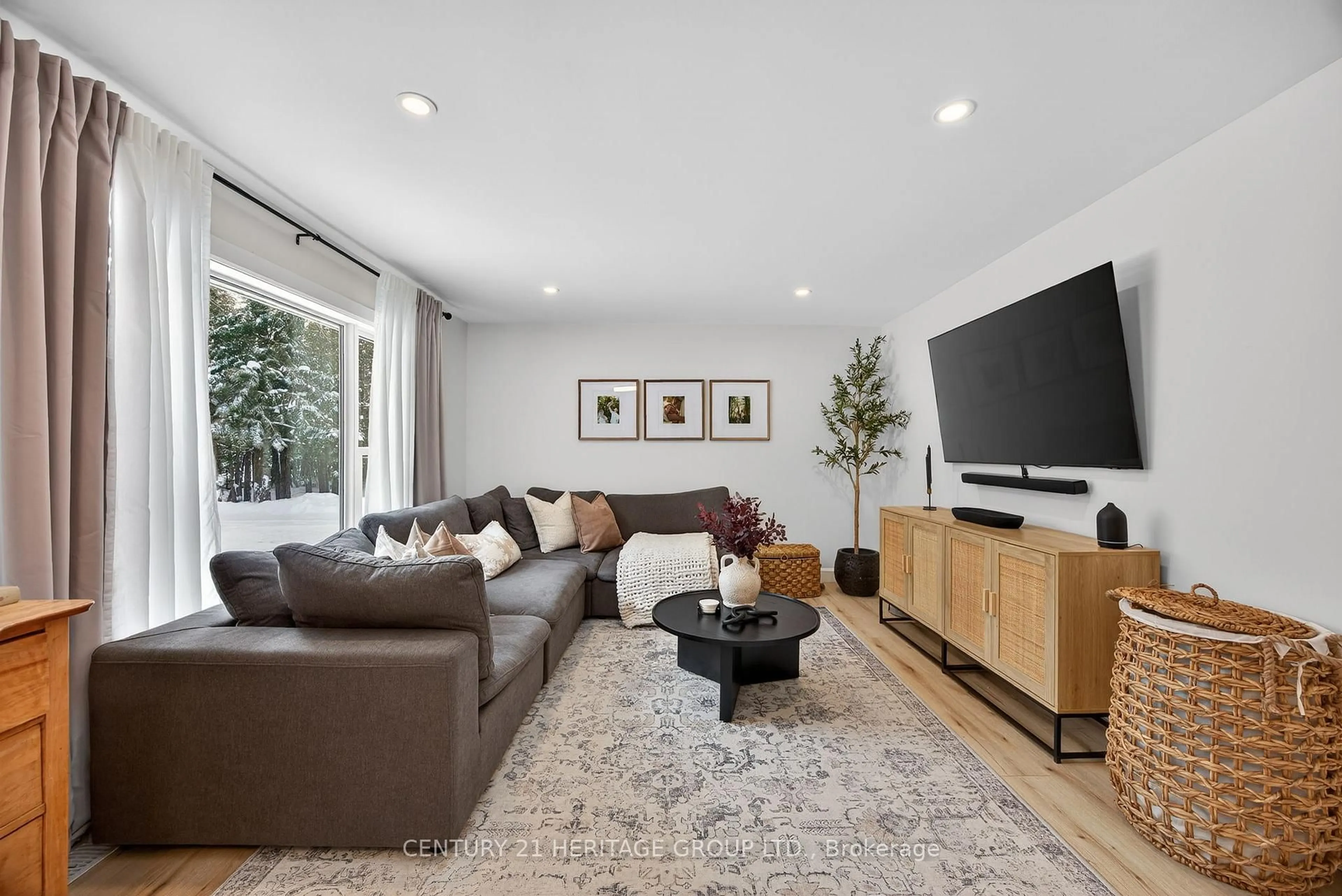151564 Southgate 15 Sdrd, Southgate, Ontario N0G 1N0
Contact us about this property
Highlights
Estimated valueThis is the price Wahi expects this property to sell for.
The calculation is powered by our Instant Home Value Estimate, which uses current market and property price trends to estimate your home’s value with a 90% accuracy rate.Not available
Price/Sqft$630/sqft
Monthly cost
Open Calculator
Description
Set on a private 1-acre lot (203 ft x 219 ft) surrounded by mature trees and scenic farmland, this beautifully finished raised bungalow offers space, privacy, and modern comfort-completely move-in ready. Located on a paved road with ample parking for vehicles, trailers, and toys, the home features a 13 ft x 23 ft attached garage with 9-ft ceilings and a functional mudroom off the kitchen with interior garage access, ideal for everyday country living. The exterior has been refreshed with new siding, and the rear deck has been re-faced and with new railings, creating an inviting outdoor space for relaxing or entertaining. Inside, the bright main level showcases new wide-plank flooring throughout and a brand-new kitchen, thoughtfully designed with quartz countertops, under-cabinet lighting, a coffee bar, pantry, and modern finishes. The open-concept kitchen and dining area offers a walkout to the west-facing deck-perfect for enjoying sunset views. The main bathroom features a custom tiled shower and a double-sink vanity, while the bedrooms offer large windows, generous closets, and excellent natural light. A convenient powder room completes the main level. The fully finished lower level adds valuable living space with a spacious family/recreation room, new flooring, a fourth bedroom with walk-in closet, and a laundry/storage area. Comfort and efficiency are prioritized with a Bosch whole-home ducted heat pump system as the primary heating and cooling source, supported by a Keeprite propane furnace as backup, along with 200-amp electrical service and a new exterior generator hookup. Additional features include a drilled well with water treatment system and a sump pump with battery backup. A beautifully maintained, move-in-ready country home offering modern finishes, thoughtful upgrades, and peaceful rural surroundings-an excellent opportunity in Southgate.
Property Details
Interior
Features
Main Floor
Mudroom
2.2 x 2.7Laminate / W/O To Garage / 2 Pc Bath
3rd Br
2.75 x 3.01Laminate / Closet / East View
2nd Br
3.7 x 3.14Laminate / Closet / West View
Foyer
2.0 x 2.0Porcelain Floor / Closet / Combined W/Living
Exterior
Features
Parking
Garage spaces 1
Garage type Attached
Other parking spaces 10
Total parking spaces 11
Property History
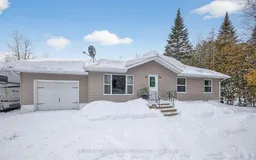 50
50