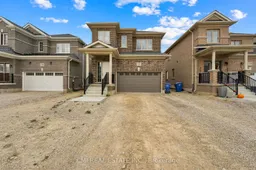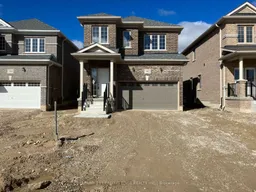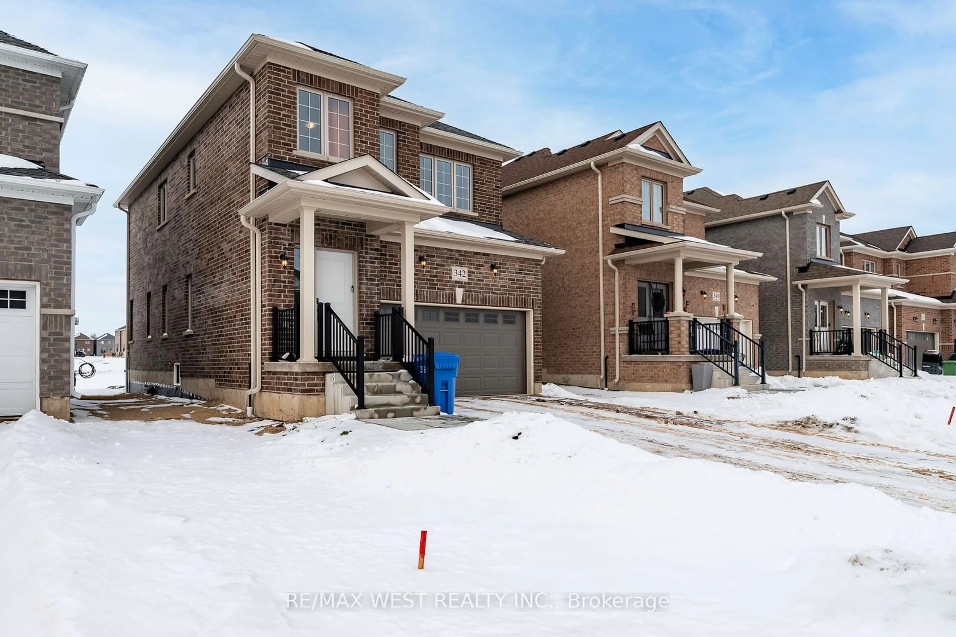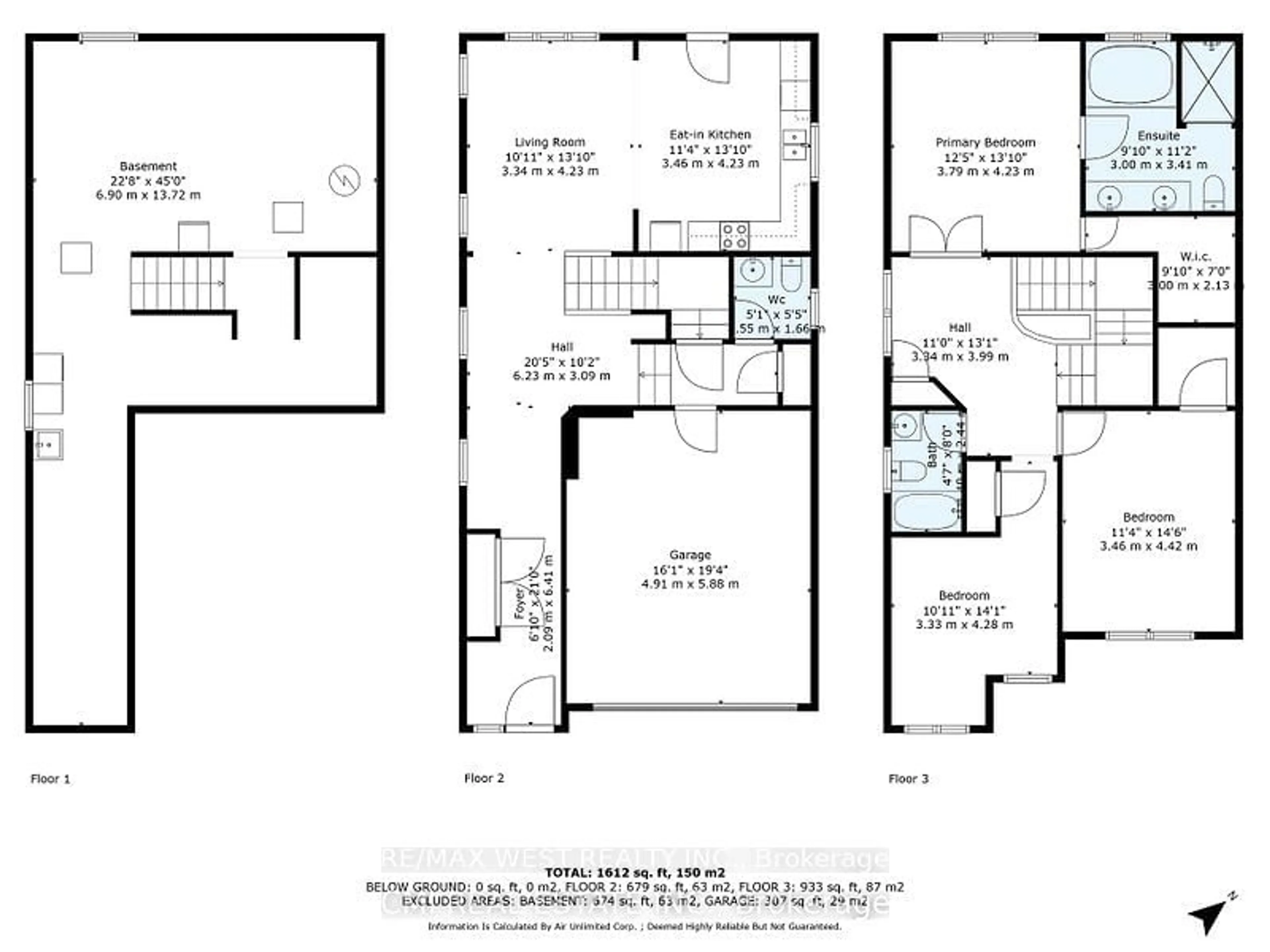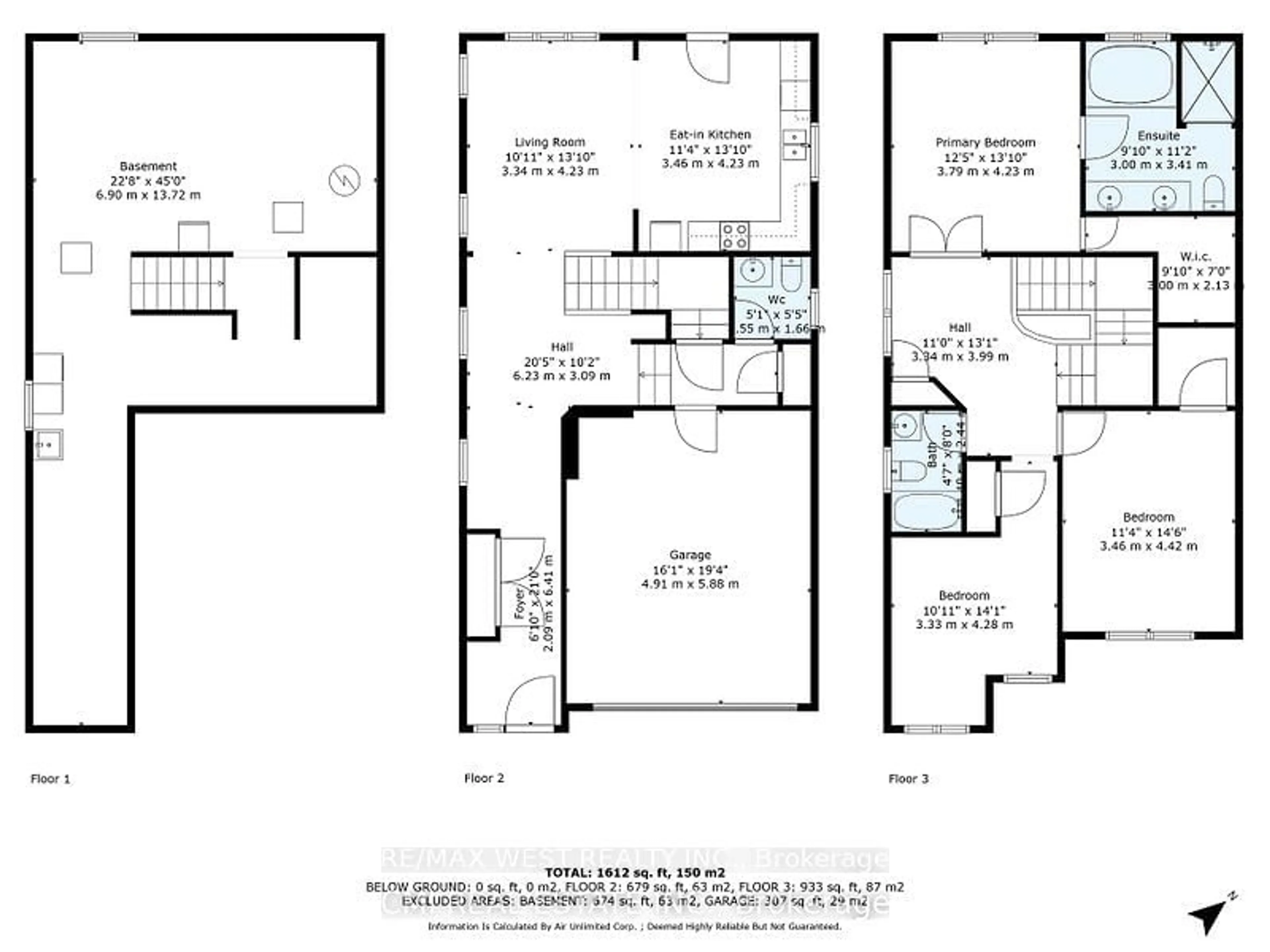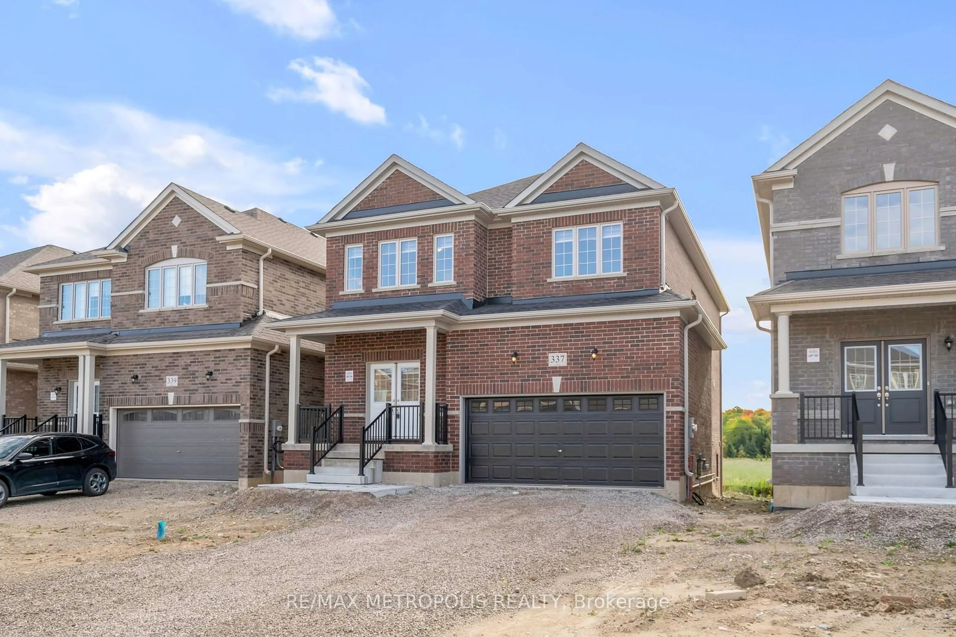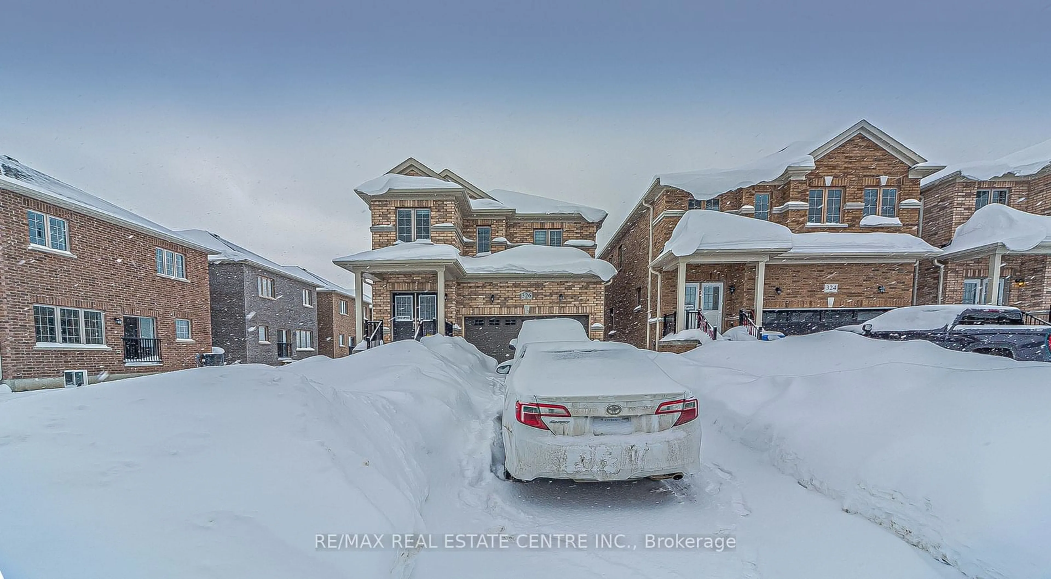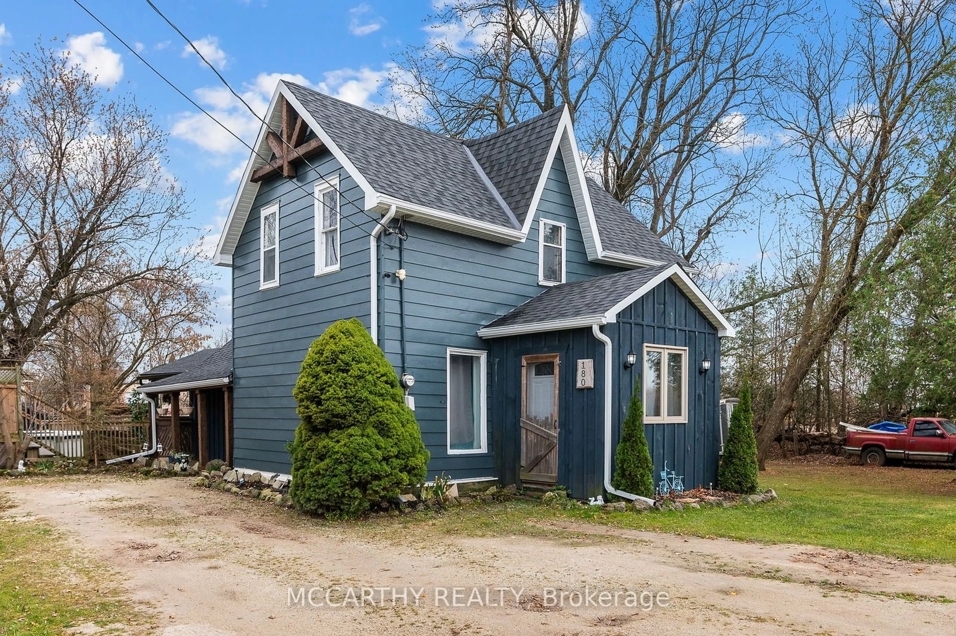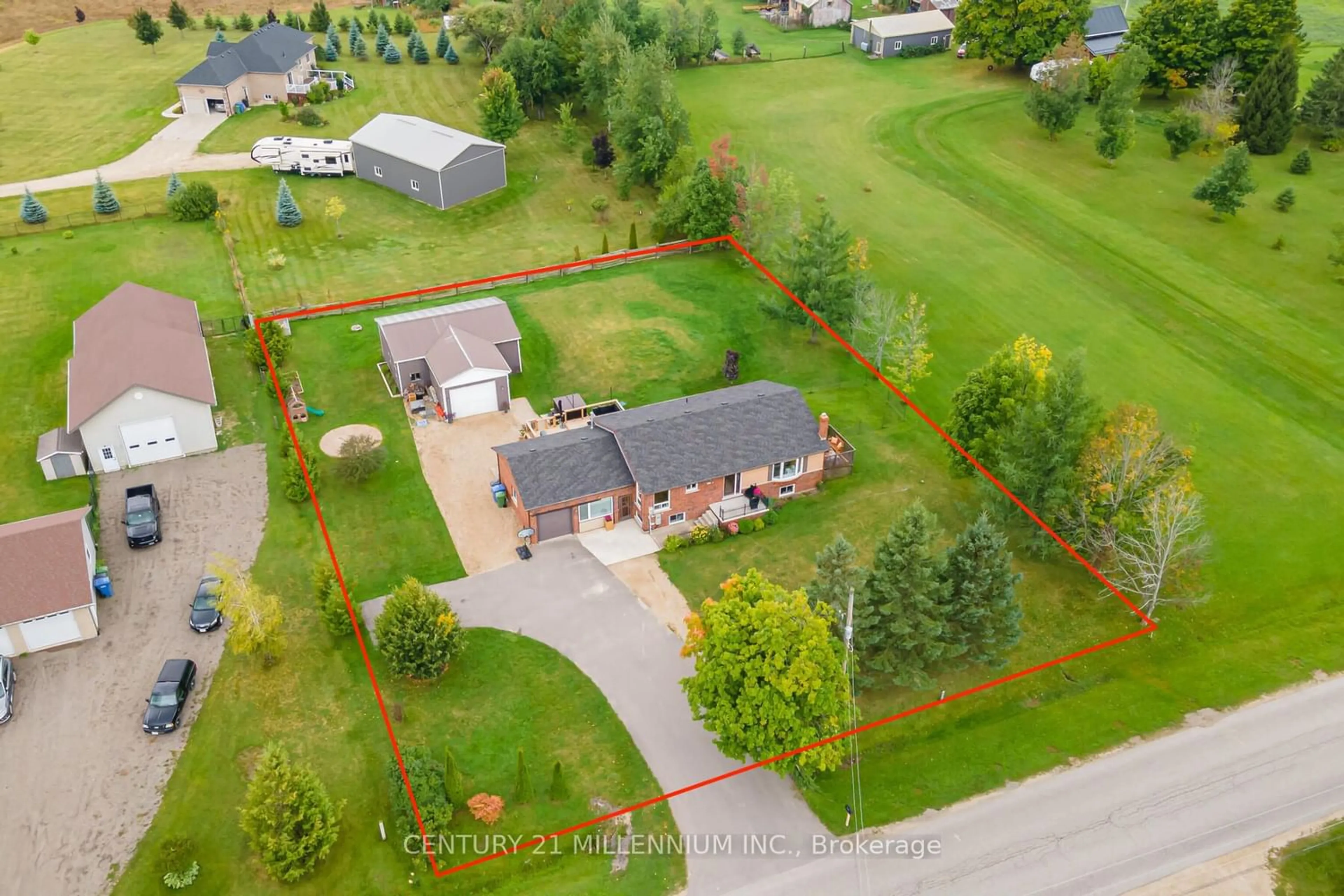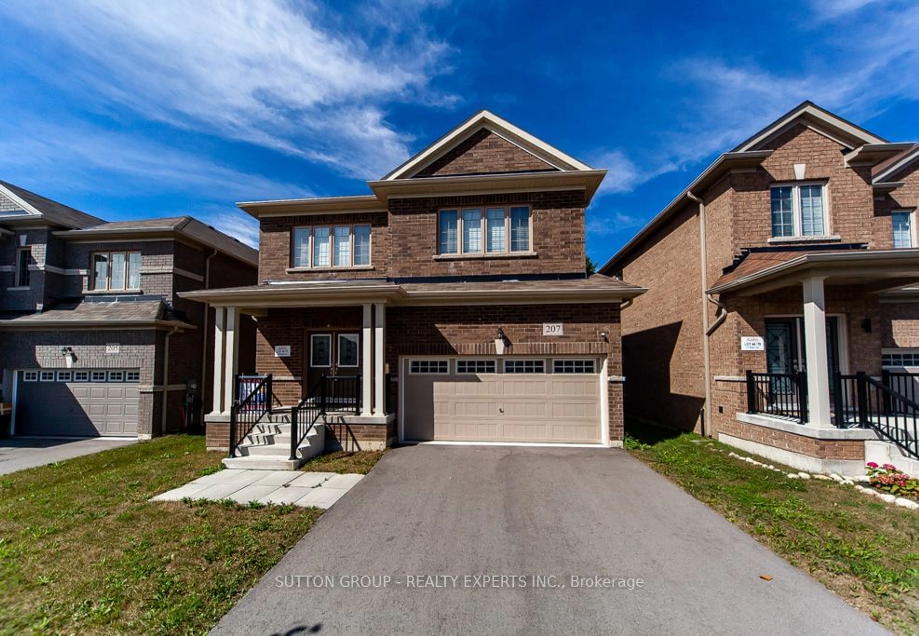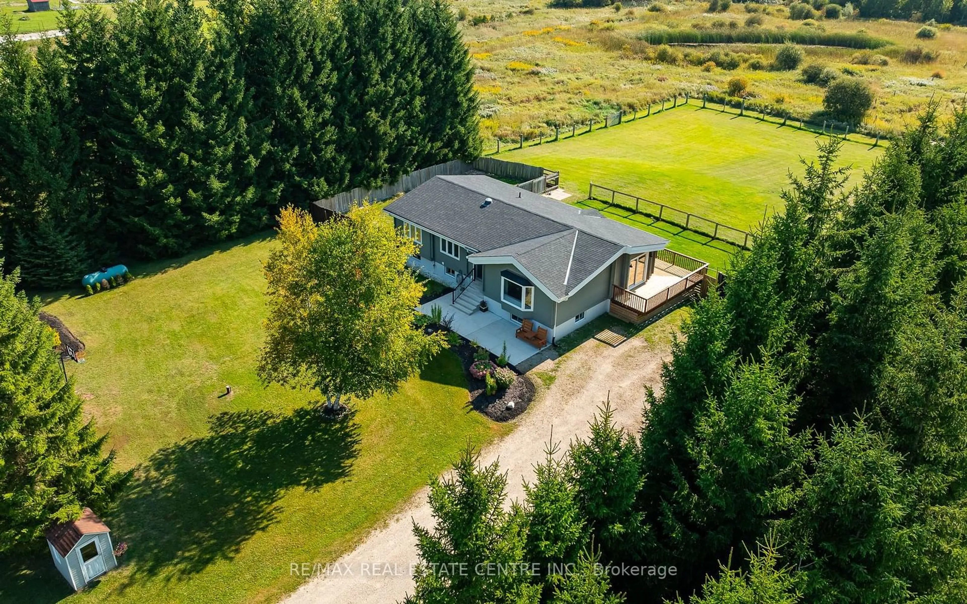342 Russell St, Southgate, Ontario N0C 1B0
Contact us about this property
Highlights
Estimated ValueThis is the price Wahi expects this property to sell for.
The calculation is powered by our Instant Home Value Estimate, which uses current market and property price trends to estimate your home’s value with a 90% accuracy rate.Not available
Price/Sqft$379/sqft
Est. Mortgage$2,791/mo
Tax Amount (2024)$4,011/yr
Days On Market84 days
Description
Introducing a beautiful, newly constructed home (2024) in the serene, family-oriented community of Dundalk! This modern property offers the perfect balance of peaceful living and convenient access to nearby attractions, making it an excellent choice for those seeking tranquility without losing touch with adventure. With 3 bedrooms and 2.5 bathrooms, the open-concept main floor includes a spacious kitchen and breakfast nook, a cozy living room, and a dining area. The mudroom connects to the garage, while a powder room rounds out the main level. Upstairs, the primary suite includes an ensuite bathroom, complemented by two additional bedrooms and a shared bath. Located just 1 hour and 40 minutes from Toronto, 35 minutes from Blue Mountain Resort, and 25 minutes from Beaver Valley Ski Club, this home is an ideal base for outdoor lovers and winter sports enthusiasts. Explore the surrounding trails, perfect for hiking, cycling, or simply enjoying the outdoors. With its prime location offering both nature and easy access to city amenities, this home is an excellent opportunity for year-round living or a peaceful weekend retreat. Experience the best of Dundalk, where comfort, nature, and adventure meet.
Property Details
Interior
Features
Main Floor
Bathroom
3.94 x 3.562 Pc Bath
Living
3.34 x 4.23Kitchen
3.46 x 4.23Eat-In Kitchen / Quartz Counter / Stainless Steel Appl
Breakfast
3.46 x 4.23Exterior
Features
Parking
Garage spaces 2
Garage type Attached
Other parking spaces 2
Total parking spaces 4
Property History
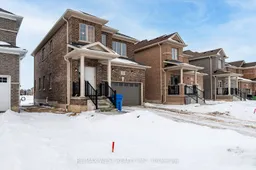 4
4