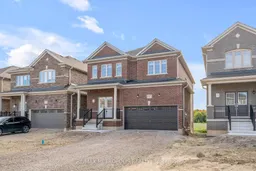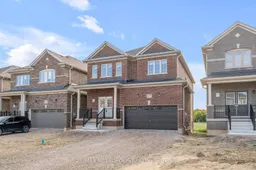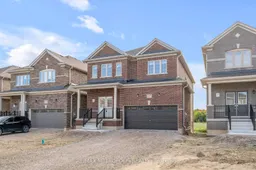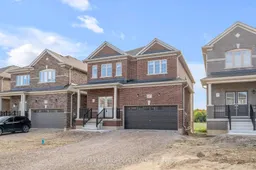Presenting this B-E-A-U-T-I-F-U-L 2-Story Flato Development Built Home on a Premium Ravine lot with an impressive Finished Walkout Basement. With over 3,500sqft of combined living space this property offers a perfect blend of Luxury, Comfort & Rental Potential. The Spacious front entrance welcomes you to the formal living & dining with 9' ceilings, hardwood floors & large columns. The large Kitchen is a culinary delight with its sleek stainless-steel appliances, quartz countertops, ample storage + tons of natural lighting with views of your unobstructed picturesque views of the Ravine & Forest. Upstairs, the impressive primary bedroom contains a large walk-in closet and spa like 5pc Ensuite. The upper is level is complete with 3 additional spacious bedrooms with large closets and access to the upgraded full bathroom. The Home has been upgraded with an array of impressive features. Don't Pass Up This Incredible Opportunity! **EXTRAS** Close to tons of Grey Bruce Trails, Owen Sound, Collingwood, ski hills, golf courses, future Markdale hospital, Easy Commute to West and North GTA, Dundalk Community Center, Foodland Grocery, and Schools.
Inclusions: Stainless-steal Appliances: Fridge, Stove, Hood Fan & Dishwasher. All Light Fixtures and Washer & Dryer.







